28 933 foton på arbetsrum, med vita väggar
Sortera efter:
Budget
Sortera efter:Populärt i dag
121 - 140 av 28 933 foton
Artikel 1 av 2

Foto på ett lantligt hemmabibliotek, med vita väggar, ljust trägolv, ett inbyggt skrivbord och beiget golv
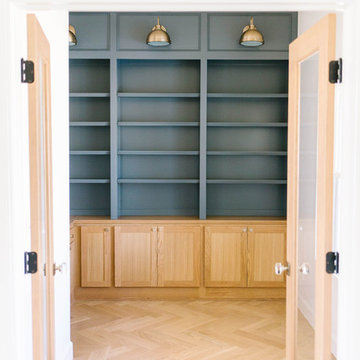
Lantlig inredning av ett mellanstort arbetsrum, med ett bibliotek, vita väggar, ljust trägolv, ett inbyggt skrivbord och brunt golv
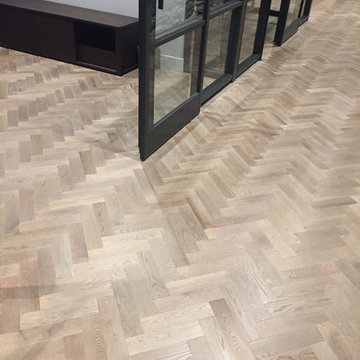
This dreamiest work space features Lauzon's Sincero Red Oak hardwood flooring from the Authentik Series in Herringbone and straight patterns. A marvelous brown wire brushed hardwood floor that features a character look.
This floor is also designed to enhance your wellbeing in a unique way with our air-purifying Pure Genius technology. This unique technology has demonstrated its ability to improve indoor air quality by up to 85%.
Credits:
Designer: Jenna Kopperson
Contractor: MacLeod Builders
Retailers: CDL Calgary

JT Design Specification | Overview
Key Design: JT Original in Veneer
Cladding: American black walnut [custom-veneered]
Handle / Substrate: American black walnut [solid timber]
Fascia: American black walnut
Worktops: JT Corian® Shell [Pearl Grey Corian®]
Appliances & Fitments: Gaggenau Full Surface Induction Hob, Vario 200 Series Steamer, EB388 Wide Oven, Fridge & Freezer, Miele Dishwasher & Wine Cooler, Westin Stratus Compact Ceiling Extractor, Dornbracht Tara Classic Taps
Photography by Alexandria Hall
Private client
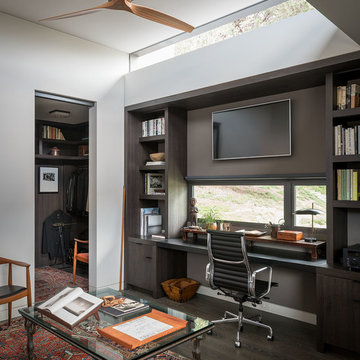
Inspiration för retro arbetsrum, med ett bibliotek, vita väggar, mörkt trägolv och ett inbyggt skrivbord

Exempel på ett klassiskt arbetsrum, med vita väggar, ljust trägolv, ett fristående skrivbord och beiget golv
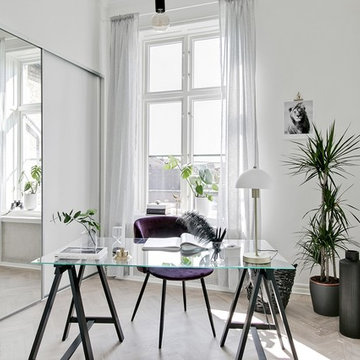
SE360/ Mikael C
Exempel på ett litet skandinaviskt hemmabibliotek, med vita väggar och ett fristående skrivbord
Exempel på ett litet skandinaviskt hemmabibliotek, med vita väggar och ett fristående skrivbord
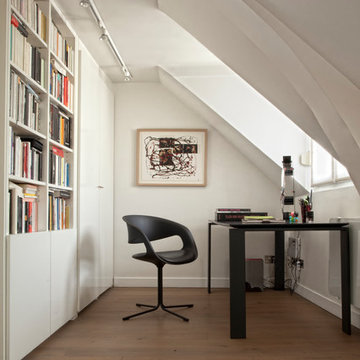
Klassisk inredning av ett hemmabibliotek, med vita väggar, mellanmörkt trägolv, ett fristående skrivbord och brunt golv
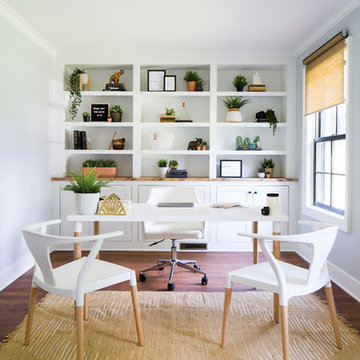
A neutral office composes this wonderful office design. Blacks, whites and beige set the tone for a light, bright, and airy home office perfect for those who work for home or those who just need space to study. A custom built in serves the purpose for both function with an abundance of storage on top and below but also is aesthetically pleasing. Inspirational quotes line the walls and fill in the built in for added decor. A pop of green and the area rug from Urban Outfitters gives this space the modern bohemian vibe.
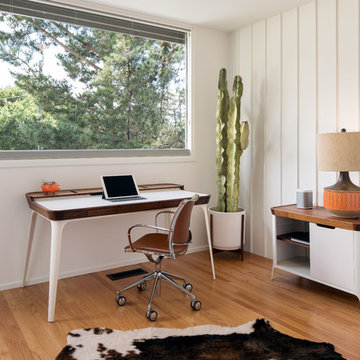
Mark Compton
Idéer för att renovera ett litet 60 tals hemmabibliotek, med mellanmörkt trägolv, brunt golv, vita väggar och ett fristående skrivbord
Idéer för att renovera ett litet 60 tals hemmabibliotek, med mellanmörkt trägolv, brunt golv, vita väggar och ett fristående skrivbord
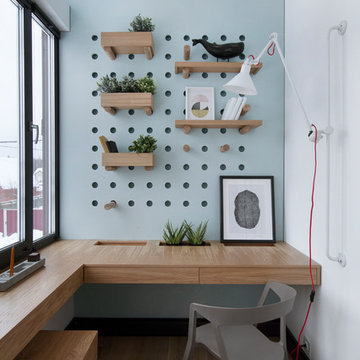
Inredning av ett modernt hemmabibliotek, med vita väggar, mellanmörkt trägolv, ett inbyggt skrivbord och brunt golv

Foto på ett mellanstort lantligt hemmabibliotek, med vita väggar, ett fristående skrivbord, brunt golv och ljust trägolv
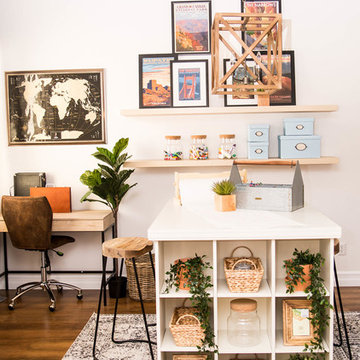
Craft Room
Klassisk inredning av ett mellanstort hobbyrum, med vita väggar, ljust trägolv, ett fristående skrivbord och brunt golv
Klassisk inredning av ett mellanstort hobbyrum, med vita väggar, ljust trägolv, ett fristående skrivbord och brunt golv
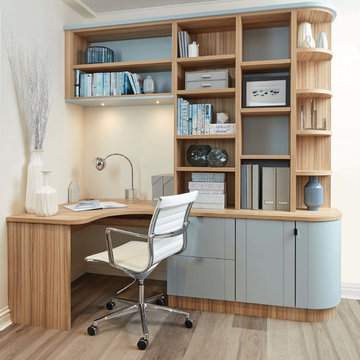
This fitted modern study has been designed with useful storage cabinets and drawers in order to maximise your space, whilst ensuring the furniture blends naturally with the room using curved cabinets. The Roma timber finish and our own specially blended paint colour, Bluebell, work together perfectly.
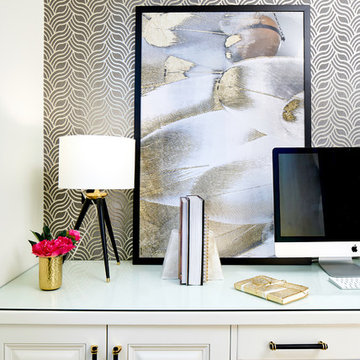
Close-up of this formerly-dark home office! Cabinets painted in Sherwin Williams SW 7005 "Pure White", and wallpaper feature wall installation, both by Paper Moon Painting. Photo by Matthew Niemann.

Free ebook, Creating the Ideal Kitchen. DOWNLOAD NOW
Working with this Glen Ellyn client was so much fun the first time around, we were thrilled when they called to say they were considering moving across town and might need some help with a bit of design work at the new house.
The kitchen in the new house had been recently renovated, but it was not exactly what they wanted. What started out as a few tweaks led to a pretty big overhaul of the kitchen, mudroom and laundry room. Luckily, we were able to use re-purpose the old kitchen cabinetry and custom island in the remodeling of the new laundry room — win-win!
As parents of two young girls, it was important for the homeowners to have a spot to store equipment, coats and all the “behind the scenes” necessities away from the main part of the house which is a large open floor plan. The existing basement mudroom and laundry room had great bones and both rooms were very large.
To make the space more livable and comfortable, we laid slate tile on the floor and added a built-in desk area, coat/boot area and some additional tall storage. We also reworked the staircase, added a new stair runner, gave a facelift to the walk-in closet at the foot of the stairs, and built a coat closet. The end result is a multi-functional, large comfortable room to come home to!
Just beyond the mudroom is the new laundry room where we re-used the cabinets and island from the original kitchen. The new laundry room also features a small powder room that used to be just a toilet in the middle of the room.
You can see the island from the old kitchen that has been repurposed for a laundry folding table. The other countertops are maple butcherblock, and the gold accents from the other rooms are carried through into this room. We were also excited to unearth an existing window and bring some light into the room.
Designed by: Susan Klimala, CKD, CBD
Photography by: Michael Alan Kaskel
For more information on kitchen and bath design ideas go to: www.kitchenstudio-ge.com
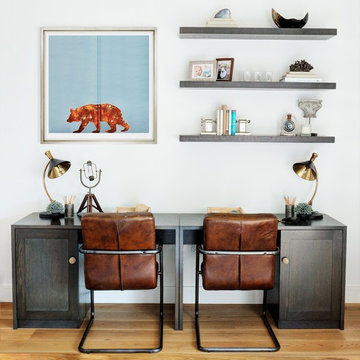
The brief for this project was to create a relaxed family home for dad and kids to enjoy time together.
In the open-plan living / dining room, a pair of desks with shelves above provides a space for the kids to do their homework and store their school stationary.
- Photography by James Green Photographer
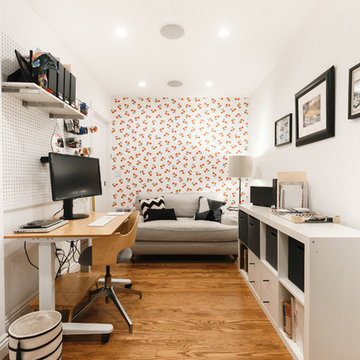
Idéer för att renovera ett funkis arbetsrum, med vita väggar, mellanmörkt trägolv, ett fristående skrivbord och brunt golv
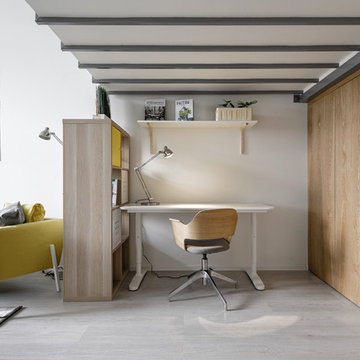
Inspiration för moderna hemmabibliotek, med vita väggar, ett fristående skrivbord, grått golv och mellanmörkt trägolv

Inspiration för ett mellanstort vintage hemmabibliotek, med vita väggar, mörkt trägolv, ett fristående skrivbord och brunt golv
28 933 foton på arbetsrum, med vita väggar
7