1 553 foton på arbetsrum, med grönt golv och vitt golv
Sortera efter:
Budget
Sortera efter:Populärt i dag
1 - 20 av 1 553 foton

This property was transformed from an 1870s YMCA summer camp into an eclectic family home, built to last for generations. Space was made for a growing family by excavating the slope beneath and raising the ceilings above. Every new detail was made to look vintage, retaining the core essence of the site, while state of the art whole house systems ensure that it functions like 21st century home.
This home was featured on the cover of ELLE Décor Magazine in April 2016.
G.P. Schafer, Architect
Rita Konig, Interior Designer
Chambers & Chambers, Local Architect
Frederika Moller, Landscape Architect
Eric Piasecki, Photographer

MISSION: Les habitants du lieu ont souhaité restructurer les étages de leur maison pour les adapter à leur nouveau mode de vie, avec des enfants plus grands et de plus en plus créatifs.
Une partie du projet a consisté à décloisonner une partie du premier étage pour créer une grande pièce centrale, une « creative room » baignée de lumière où chacun peut dessiner, travailler, créer, se détendre.
Le centre de la pièce est occupé par un grand plateau posé sur des caissons de rangement ouvert, le tout pouvant être décomposé et recomposé selon les besoins. Idéal pour dessiner, peindre ou faire des maquettes ! Le mur de gauche accueille un grand placard ainsi qu'un bureau en alcôve.
Le tout est réalisé sur mesure en contreplaqué d'épicéa (verni incolore mat pour conserver l'aspect du bois brut). Plancher peint en blanc, murs blancs et bois clair créent une ambiance naturelle et gaie, propice à la création !
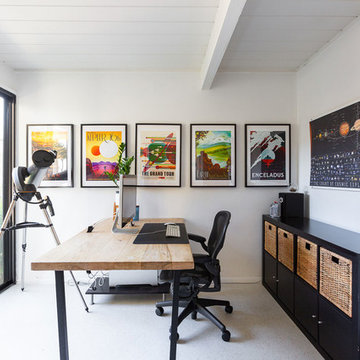
GoFitJo
This client loves astronomy and all things outer space, and we wanted to reflect that in his office design. These imaginative NASA Jet Propulsion Laboratory travel posters are totally stellar—they're made to look like vintage National Park tourism posters, and they're free to download online.
Photo by Gilian Walsworth for Dwell Magazine
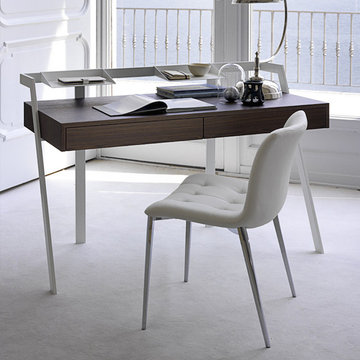
Idéer för att renovera ett mellanstort funkis hemmabibliotek, med vita väggar, betonggolv, ett fristående skrivbord och vitt golv
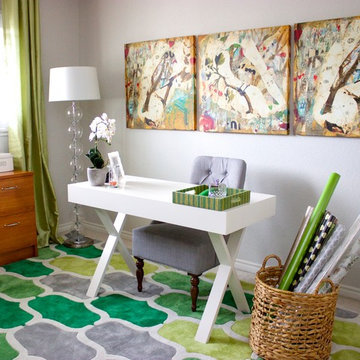
Small, contemporary home office and craft room. The client loved greens, oranges and nature-inspired accessories.
Photo by Jamie Atterholt
Foto på ett mellanstort funkis hobbyrum, med grå väggar, ett fristående skrivbord och grönt golv
Foto på ett mellanstort funkis hobbyrum, med grå väggar, ett fristående skrivbord och grönt golv
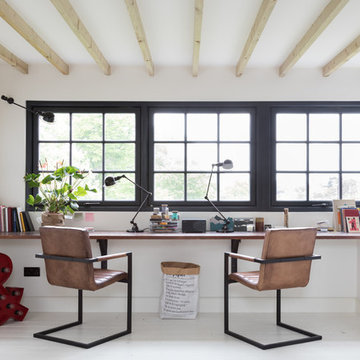
Paul Craig/pcraig.co.uk
Foto på ett industriellt arbetsrum, med vita väggar, målat trägolv, ett inbyggt skrivbord och vitt golv
Foto på ett industriellt arbetsrum, med vita väggar, målat trägolv, ett inbyggt skrivbord och vitt golv
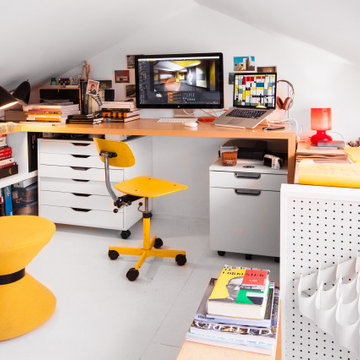
Andrew Kist
A 750 square foot top floor apartment is transformed from a cramped and musty two bedroom into a sun-drenched aerie with a second floor home office recaptured from an old storage loft. Multiple skylights and a large picture window allow light to fill the space altering the feeling throughout the days and seasons. Views of New York Harbor, previously ignored, are now a daily event.
Featured in the Fall 2016 issue of Domino, and on Refinery 29.
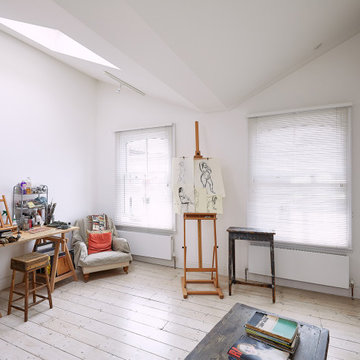
Exempel på ett litet modernt hemmastudio, med vita väggar, ljust trägolv, en standard öppen spis, en spiselkrans i trä, ett fristående skrivbord och vitt golv
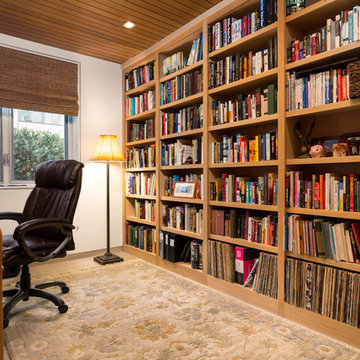
Clark Dugger Photography
Modern inredning av ett mellanstort arbetsrum, med ett bibliotek, vita väggar, travertin golv, ett fristående skrivbord och vitt golv
Modern inredning av ett mellanstort arbetsrum, med ett bibliotek, vita väggar, travertin golv, ett fristående skrivbord och vitt golv
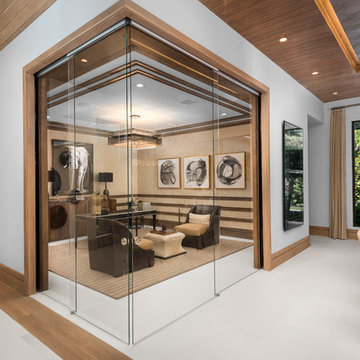
Aremac Photography
Modern inredning av ett hemmabibliotek, med bruna väggar, ett fristående skrivbord och vitt golv
Modern inredning av ett hemmabibliotek, med bruna väggar, ett fristående skrivbord och vitt golv
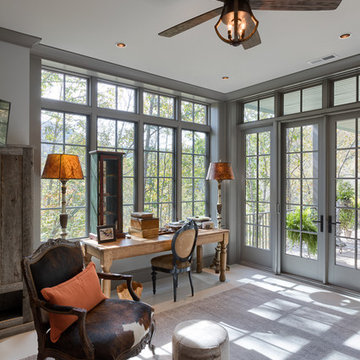
Idéer för vintage hemmabibliotek, med vita väggar, ett fristående skrivbord och vitt golv
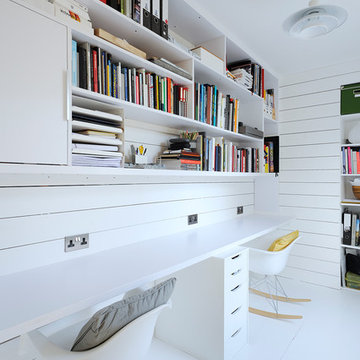
Bespoke office in Scandinavian inspired cottage renovation in Aberdeenshire, Scotland. White painted timber lining and floor. Copyright Nigel Rigden
Inredning av ett skandinaviskt arbetsrum, med vita väggar, ett inbyggt skrivbord och vitt golv
Inredning av ett skandinaviskt arbetsrum, med vita väggar, ett inbyggt skrivbord och vitt golv
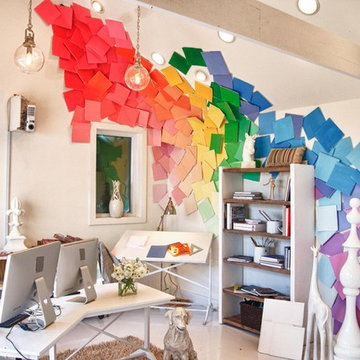
We were recently on an episode of Extreme Makeover: Home Edition that premiered on Dec. 9th. We were so happy to be able to help out a family and fellow designer in need!! Check out these photos for ideas on fresh ways to Incorporate Phillips Collection into your home!!!
Photo Credit: Extreme Makeover: Home Design
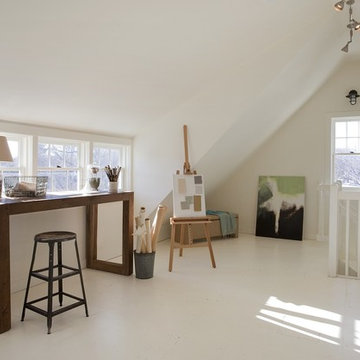
2011 EcoHome Design Award Winner
Key to the successful design were the homeowner priorities of family health, energy performance, and optimizing the walk-to-town construction site. To maintain health and air quality, the home features a fresh air ventilation system with energy recovery, a whole house HEPA filtration system, radiant & radiator heating distribution, and low/no VOC materials. The home’s energy performance focuses on passive heating/cooling techniques, natural daylighting, an improved building envelope, and efficient mechanical systems, collectively achieving overall energy performance of 50% better than code. To address the site opportunities, the home utilizes a footprint that maximizes southern exposure in the rear while still capturing the park view in the front.
ZeroEnergy Design
Green Architecture and Mechanical Design
www.ZeroEnergy.com
Kauffman Tharp Design
Interior Design
www.ktharpdesign.com
Photos by Eric Roth
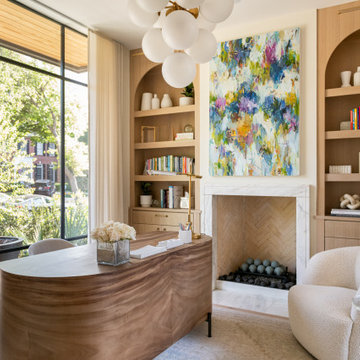
Inredning av ett modernt arbetsrum, med beige väggar, ett fristående skrivbord och vitt golv
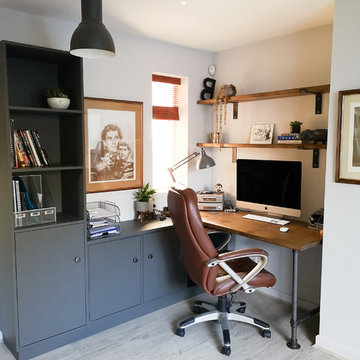
Workplace by day, music room and relaxation area by night. This space has to work doubly hard and allow the owner to separate leisure time and work. A simple rearrangement of the space meant a better contained work area, using casual seating and a large rug to zone the relaxation area, quite literally allowing the owner to put the working day behind him. Soft grey with hints of rust and terracotta keep the space warm and cosy, with rustic industrial furniture to provide a masculine vibe.
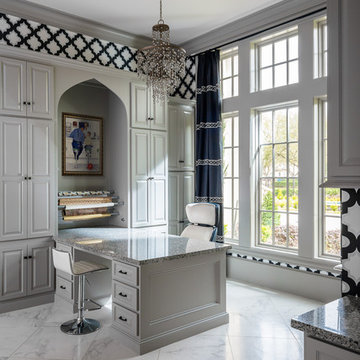
Idéer för ett mellanstort medelhavsstil hobbyrum, med vita väggar, ett inbyggt skrivbord och vitt golv
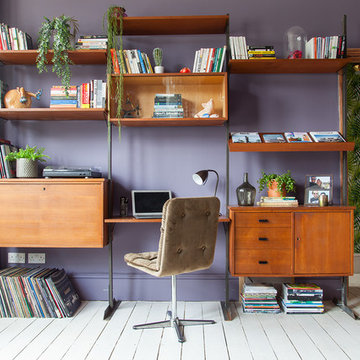
Kasia Fiszer
Idéer för att renovera ett stort eklektiskt hemmabibliotek, med lila väggar, målat trägolv, ett fristående skrivbord och vitt golv
Idéer för att renovera ett stort eklektiskt hemmabibliotek, med lila väggar, målat trägolv, ett fristående skrivbord och vitt golv

Exempel på ett mycket stort modernt arbetsrum, med ett bibliotek, grå väggar, marmorgolv, ett fristående skrivbord och vitt golv
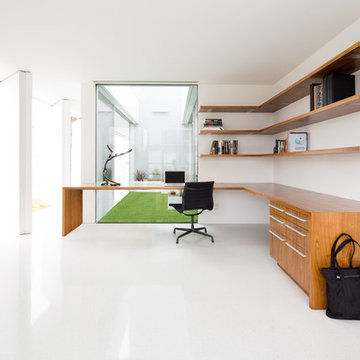
Brandon Shigeta
Foto på ett mellanstort funkis hemmabibliotek, med vita väggar, ett inbyggt skrivbord och vitt golv
Foto på ett mellanstort funkis hemmabibliotek, med vita väggar, ett inbyggt skrivbord och vitt golv
1 553 foton på arbetsrum, med grönt golv och vitt golv
1