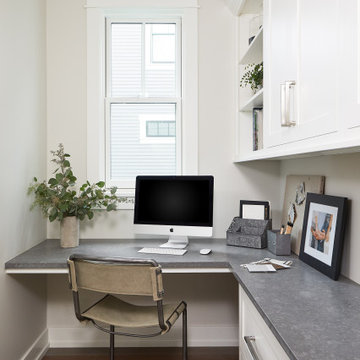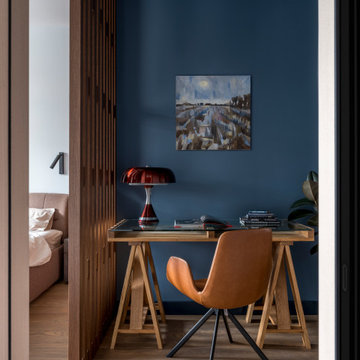19 519 foton på arbetsrum
Sortera efter:
Budget
Sortera efter:Populärt i dag
161 - 180 av 19 519 foton
Artikel 1 av 2
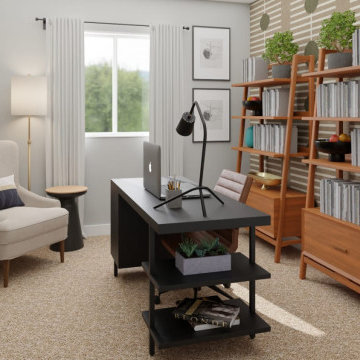
Starting with the classic mid-century wallpaper, this home office space might be tiny, but it's filled with potential. The two bookshelves behind the desk frame it and add additional storage space for books, office supplies, and decorative accents. Thanks to this layout, there's still plenty of room for a small relaxing nook across the desk. We added an accent chair paired with an ottoman that can always double as a side table or quickly go underneath the console table when not allowed for more walking space. Finally, we even added a small nook for the furry coworker who wants to stay in the office all-day-long.

The interior of the studio features space for working, hanging out, and a small loft for catnaps.
Inspiration för små industriella hemmastudior, med flerfärgade väggar, skiffergolv, ett fristående skrivbord och grått golv
Inspiration för små industriella hemmastudior, med flerfärgade väggar, skiffergolv, ett fristående skrivbord och grått golv
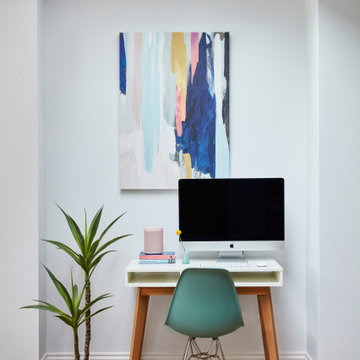
Home Office Nook
Inspiration för ett mellanstort vintage hemmabibliotek, med ett fristående skrivbord, brunt golv, grå väggar och mellanmörkt trägolv
Inspiration för ett mellanstort vintage hemmabibliotek, med ett fristående skrivbord, brunt golv, grå väggar och mellanmörkt trägolv
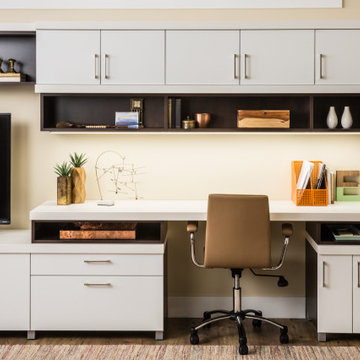
This is a beautiful workstation for a home office! With abundant storage for everything.
Foto på ett litet funkis arbetsrum, med beige väggar, mörkt trägolv och brunt golv
Foto på ett litet funkis arbetsrum, med beige väggar, mörkt trägolv och brunt golv
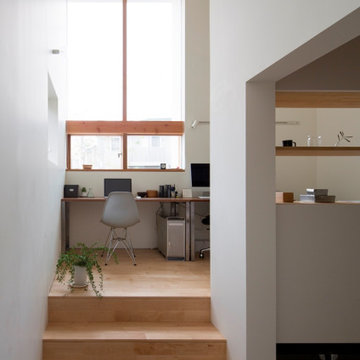
吹き抜けスキップフロアのホームオフィス
Inredning av ett skandinaviskt mellanstort hemmabibliotek, med vita väggar, ljust trägolv, ett fristående skrivbord och beiget golv
Inredning av ett skandinaviskt mellanstort hemmabibliotek, med vita väggar, ljust trägolv, ett fristående skrivbord och beiget golv
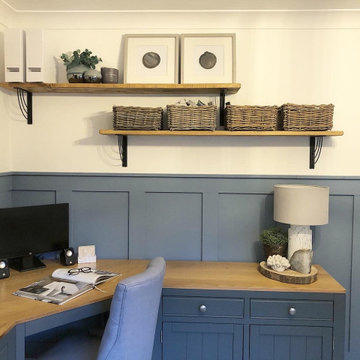
This calming office space was created using wall panelling to all walls, painted in a soft blue tone. The room is brought to life through styling & accessories with contrasting textures like this marble table lamp and striking coral artwork.
Making the most of the space by using a corner desk in an equally relaxing deep blue & feature, rustic shelving above which together provides ample work space.
Completed December 2019 - 2 bed home, Four Marks, Hampshire.
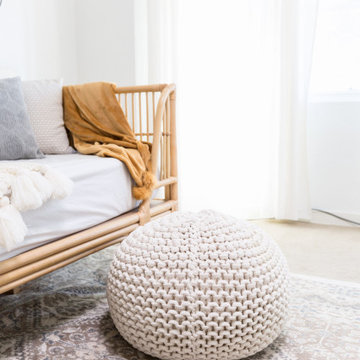
Bright white home office space
Idéer för ett mellanstort lantligt arbetsrum, med ett bibliotek, vita väggar, heltäckningsmatta, ett fristående skrivbord och beiget golv
Idéer för ett mellanstort lantligt arbetsrum, med ett bibliotek, vita väggar, heltäckningsmatta, ett fristående skrivbord och beiget golv
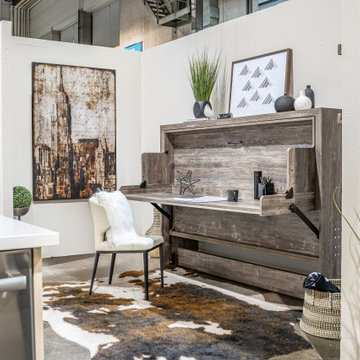
A home office does double duty as a guest bed when needed. The rustic wood finish works well in this compact space of warm and pale neutrals.
Photo: Caydence Photography

Custom Quonset Huts become artist live/work spaces, aesthetically and functionally bridging a border between industrial and residential zoning in a historic neighborhood. The open space on the main floor is designed to be flexible for artists to pursue their creative path.
The two-story buildings were custom-engineered to achieve the height required for the second floor. End walls utilized a combination of traditional stick framing with autoclaved aerated concrete with a stucco finish. Steel doors were custom-built in-house.
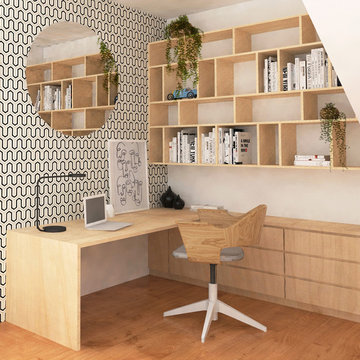
Inspiration för små skandinaviska hemmabibliotek, med vita väggar, ljust trägolv, brunt golv och ett inbyggt skrivbord
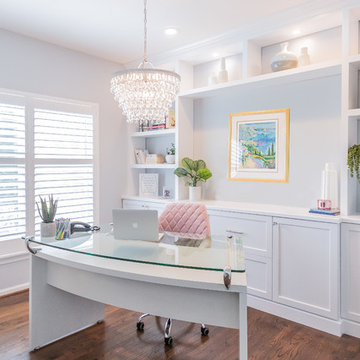
To create a clean updated look in our client's home office we used white, low sheen, painted cabinetry and shelves. To coordinate the existing chandelier, our client selected crystal hardware and satin nickel bar pulls. The final touch in this coordinated space was custom painting our client's existing desk. All of the elements come together in this clean, transitional space!
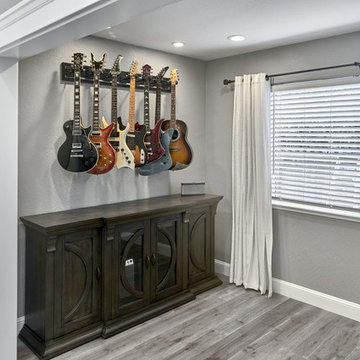
Mark Pinkerton, vi360 Photography
Idéer för ett mellanstort klassiskt hemmastudio, med grå väggar, ljust trägolv, ett fristående skrivbord och grått golv
Idéer för ett mellanstort klassiskt hemmastudio, med grå väggar, ljust trägolv, ett fristående skrivbord och grått golv
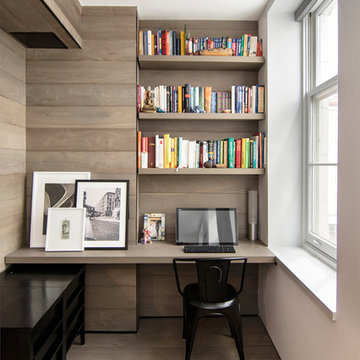
photo by Pedro Marti
Idéer för små funkis hemmabibliotek, med grå väggar, mellanmörkt trägolv, ett inbyggt skrivbord och grått golv
Idéer för små funkis hemmabibliotek, med grå väggar, mellanmörkt trägolv, ett inbyggt skrivbord och grått golv
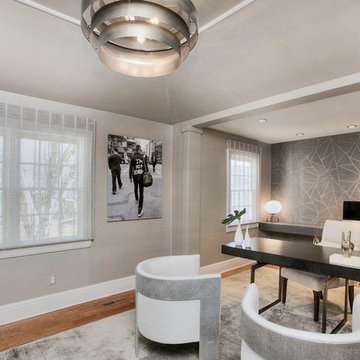
Idéer för mellanstora vintage arbetsrum, med grå väggar, mellanmörkt trägolv, ett fristående skrivbord och grått golv
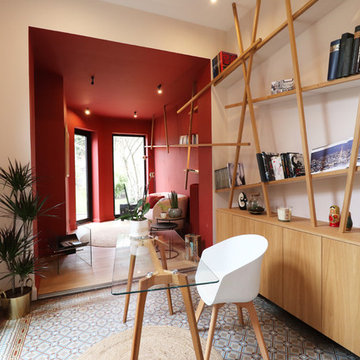
L&D Interieur - Louise Delabre EIRL
Modern inredning av ett mellanstort hemmabibliotek, med rosa väggar, klinkergolv i terrakotta, ett fristående skrivbord och blått golv
Modern inredning av ett mellanstort hemmabibliotek, med rosa väggar, klinkergolv i terrakotta, ett fristående skrivbord och blått golv
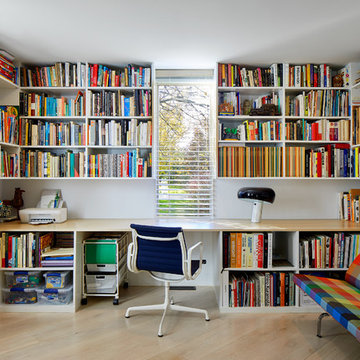
©BrettBulthuis2018
Idéer för att renovera ett mellanstort 50 tals arbetsrum, med ett bibliotek, vita väggar, ljust trägolv, ett inbyggt skrivbord och beiget golv
Idéer för att renovera ett mellanstort 50 tals arbetsrum, med ett bibliotek, vita väggar, ljust trägolv, ett inbyggt skrivbord och beiget golv
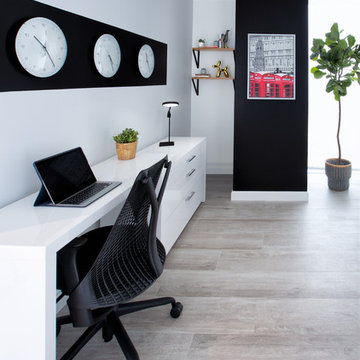
Feature In: Visit Miami Beach Magazine & Island Living
A nice young couple contacted us from Brazil to decorate their newly acquired apartment. We schedule a meeting through Skype and from the very first moment we had a very good feeling this was going to be a nice project and people to work with. We exchanged some ideas, comments, images and we explained to them how we were used to worked with clients overseas and how important was to keep communication opened.
They main concerned was to find a solution for a giant structure leaning column in the main room, as well as how to make the kitchen, dining and living room work together in one considerably small space with few dimensions.
Whether it was a holiday home or a place to rent occasionally, the requirements were simple, Scandinavian style, accent colors and low investment, and so we did it. Once the proposal was signed, we got down to work and in two months the apartment was ready to welcome them with nice scented candles, flowers and delicious Mojitos from their spectacular view at the 41th floor of one of Miami's most modern and tallest building.
Rolando Diaz Photography

In partnership with Charles Cudd Co.
Photo by John Hruska
Orono MN, Architectural Details, Architecture, JMAD, Jim McNeal, Shingle Style Home, Transitional Design
Corner Office, Built-In Office Desk, Floating Shelves, Window Shades, White Trim
19 519 foton på arbetsrum
9
