22 540 foton på arbetsrum
Sortera efter:
Budget
Sortera efter:Populärt i dag
1 - 20 av 22 540 foton
Artikel 1 av 2

Convert a small space to a polished eye-catching and functional home office. We used white painted maple wood veneers and solid wood painted doors, moldings and trims to give the space a formal style. This home office boasts under cabinet LED lighting, doors with glass inserts, upper cabinets surrounded by wrap around shelving for books and accent pieces and sturdy maple wood drawers for storing office supplies or filing important documents.

When our client came to us, she was stumped with how to turn her small living room into a cozy, useable family room. The living room and dining room blended together in a long and skinny open concept floor plan. It was difficult for our client to find furniture that fit the space well. It also left an awkward space between the living and dining areas that she didn’t know what to do with. She also needed help reimagining her office, which is situated right off the entry. She needed an eye-catching yet functional space to work from home.
In the living room, we reimagined the fireplace surround and added built-ins so she and her family could store their large record collection, games, and books. We did a custom sofa to ensure it fits the space and maximized the seating. We added texture and pattern through accessories and balanced the sofa with two warm leather chairs. We updated the dining room furniture and added a little seating area to help connect the spaces. Now there is a permanent home for their record player and a cozy spot to curl up in when listening to music.
For the office, we decided to add a pop of color, so it contrasted well with the neutral living space. The office also needed built-ins for our client’s large cookbook collection and a desk where she and her sons could rotate between work, homework, and computer games. We decided to add a bench seat to maximize space below the window and a lounge chair for additional seating.
Project designed by interior design studio Kimberlee Marie Interiors. They serve the Seattle metro area including Seattle, Bellevue, Kirkland, Medina, Clyde Hill, and Hunts Point.
For more about Kimberlee Marie Interiors, see here: https://www.kimberleemarie.com/
To learn more about this project, see here
https://www.kimberleemarie.com/greenlake-remodel
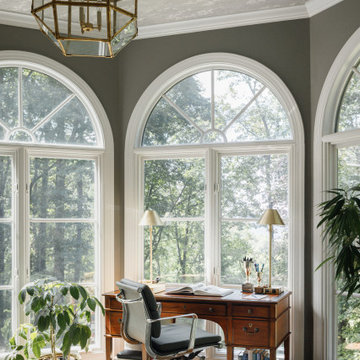
A formerly outdated sunroom/home office is updated with all new finishes and decor to create a welcoming home workspace with a comfortable seating area to be enjoyed by all family members

Home Office with built-in laminate desk, and white oak floating shelves
Foto på ett mellanstort minimalistiskt hemmabibliotek, med vita väggar, ljust trägolv, ett inbyggt skrivbord och brunt golv
Foto på ett mellanstort minimalistiskt hemmabibliotek, med vita väggar, ljust trägolv, ett inbyggt skrivbord och brunt golv

Sitting Room built-in desk area with warm walnut top and taupe painted inset cabinets. View of mudroom beyond.
Inredning av ett klassiskt mellanstort arbetsrum, med mellanmörkt trägolv, brunt golv, vita väggar och ett inbyggt skrivbord
Inredning av ett klassiskt mellanstort arbetsrum, med mellanmörkt trägolv, brunt golv, vita väggar och ett inbyggt skrivbord

This custom designed bookcase replaced an old murphy bed in a small first floor room which we converted into a cozy study
Foto på ett litet vintage hemmabibliotek, med blå väggar, mellanmörkt trägolv, ett fristående skrivbord och brunt golv
Foto på ett litet vintage hemmabibliotek, med blå väggar, mellanmörkt trägolv, ett fristående skrivbord och brunt golv
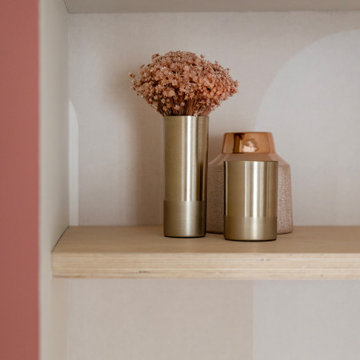
Inspiration för ett litet nordiskt hemmabibliotek, med röda väggar och ett inbyggt skrivbord

Art and Craft Studio and Laundry Room Remodel
Idéer för stora vintage hobbyrum, med vita väggar, klinkergolv i porslin, ett inbyggt skrivbord och svart golv
Idéer för stora vintage hobbyrum, med vita väggar, klinkergolv i porslin, ett inbyggt skrivbord och svart golv

Builder: John Kraemer & Sons | Architecture: Sharratt Design | Landscaping: Yardscapes | Photography: Landmark Photography
Inspiration för ett stort vintage arbetsrum, med ett bibliotek, grå väggar, ljust trägolv, ett fristående skrivbord och brunt golv
Inspiration för ett stort vintage arbetsrum, med ett bibliotek, grå väggar, ljust trägolv, ett fristående skrivbord och brunt golv
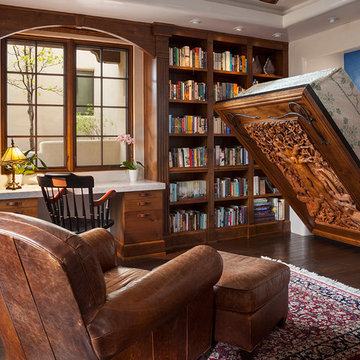
Foto på ett mellanstort vintage hemmabibliotek, med vita väggar, mörkt trägolv och ett inbyggt skrivbord
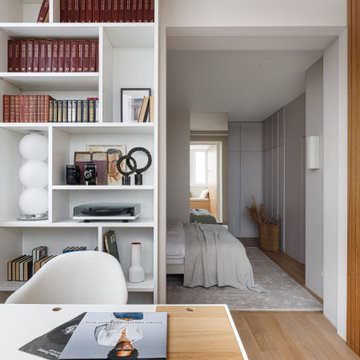
Системы хранения, предложенные нами, превзошли все ожидания заказчиков. При том, что габариты спальни не поменялись, в ней появилась вместительная гардеробная, а длинный коридор превратился в своего рода дополнительную проходную гардеробную. Даже в небольшой детской нет проблем с хранением, мы нашли место для шкафа и предусмотрели хранение в подиуме.

A luxe home office that is beautiful enough to be the first room you see when walking in this home, but functional enough to be a true working office.

Bild på ett stort vintage arbetsrum, med ett bibliotek, lila väggar, ljust trägolv, ett fristående skrivbord och beiget golv
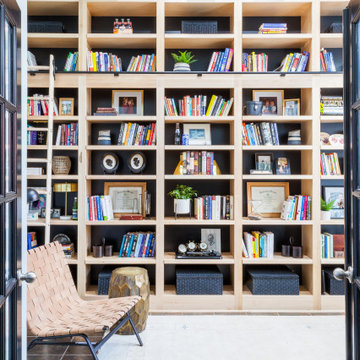
Home Office
Bild på ett litet vintage arbetsrum, med ett bibliotek, blå väggar, skiffergolv, ett fristående skrivbord och flerfärgat golv
Bild på ett litet vintage arbetsrum, med ett bibliotek, blå väggar, skiffergolv, ett fristående skrivbord och flerfärgat golv

Hidden in the murphy bed built in are printer and laundry hamper. Can you guess where?
Klassisk inredning av ett litet arbetsrum, med vita väggar, mellanmörkt trägolv och brunt golv
Klassisk inredning av ett litet arbetsrum, med vita väggar, mellanmörkt trägolv och brunt golv

Idéer för att renovera ett mellanstort vintage arbetsrum, med gröna väggar, mellanmörkt trägolv, ett fristående skrivbord och brunt golv
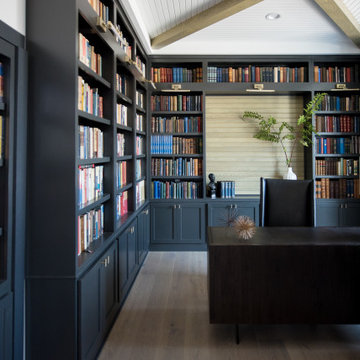
Our Indiana design studio gave this Centerville Farmhouse an urban-modern design language with a clean, streamlined look that exudes timeless, casual sophistication with industrial elements and a monochromatic palette.
Photographer: Sarah Shields
http://www.sarahshieldsphotography.com/
Project completed by Wendy Langston's Everything Home interior design firm, which serves Carmel, Zionsville, Fishers, Westfield, Noblesville, and Indianapolis.
For more about Everything Home, click here: https://everythinghomedesigns.com/
To learn more about this project, click here:
https://everythinghomedesigns.com/portfolio/urban-modern-farmhouse/

Idéer för att renovera ett mellanstort vintage hemmabibliotek, med ett fristående skrivbord, brunt golv, grå väggar och mörkt trägolv

David Burroughs
Foto på ett stort vintage hobbyrum, med grå väggar, mellanmörkt trägolv och ett fristående skrivbord
Foto på ett stort vintage hobbyrum, med grå väggar, mellanmörkt trägolv och ett fristående skrivbord
22 540 foton på arbetsrum
1
