22 499 foton på arbetsrum

Bild på ett mellanstort lantligt hemmabibliotek, med grå väggar, mörkt trägolv och ett fristående skrivbord
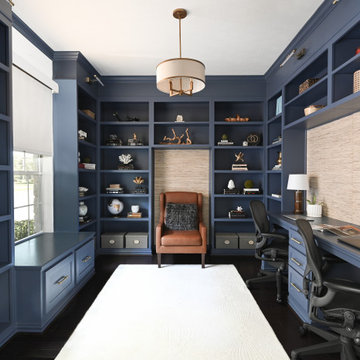
A plain space with a desk was transformed into this beautifully functional home office and library, complete with a window seat and tons of storage.
Inredning av ett maritimt litet hemmabibliotek, med blå väggar, mörkt trägolv, ett inbyggt skrivbord och brunt golv
Inredning av ett maritimt litet hemmabibliotek, med blå väggar, mörkt trägolv, ett inbyggt skrivbord och brunt golv

Settled within a graffiti-covered laneway in the trendy heart of Mt Lawley you will find this four-bedroom, two-bathroom home.
The owners; a young professional couple wanted to build a raw, dark industrial oasis that made use of every inch of the small lot. Amenities aplenty, they wanted their home to complement the urban inner-city lifestyle of the area.
One of the biggest challenges for Limitless on this project was the small lot size & limited access. Loading materials on-site via a narrow laneway required careful coordination and a well thought out strategy.
Paramount in bringing to life the client’s vision was the mixture of materials throughout the home. For the second story elevation, black Weathertex Cladding juxtaposed against the white Sto render creates a bold contrast.
Upon entry, the room opens up into the main living and entertaining areas of the home. The kitchen crowns the family & dining spaces. The mix of dark black Woodmatt and bespoke custom cabinetry draws your attention. Granite benchtops and splashbacks soften these bold tones. Storage is abundant.
Polished concrete flooring throughout the ground floor blends these zones together in line with the modern industrial aesthetic.
A wine cellar under the staircase is visible from the main entertaining areas. Reclaimed red brickwork can be seen through the frameless glass pivot door for all to appreciate — attention to the smallest of details in the custom mesh wine rack and stained circular oak door handle.
Nestled along the north side and taking full advantage of the northern sun, the living & dining open out onto a layered alfresco area and pool. Bordering the outdoor space is a commissioned mural by Australian illustrator Matthew Yong, injecting a refined playfulness. It’s the perfect ode to the street art culture the laneways of Mt Lawley are so famous for.
Engineered timber flooring flows up the staircase and throughout the rooms of the first floor, softening the private living areas. Four bedrooms encircle a shared sitting space creating a contained and private zone for only the family to unwind.
The Master bedroom looks out over the graffiti-covered laneways bringing the vibrancy of the outside in. Black stained Cedarwest Squareline cladding used to create a feature bedhead complements the black timber features throughout the rest of the home.
Natural light pours into every bedroom upstairs, designed to reflect a calamity as one appreciates the hustle of inner city living outside its walls.
Smart wiring links each living space back to a network hub, ensuring the home is future proof and technology ready. An intercom system with gate automation at both the street and the lane provide security and the ability to offer guests access from the comfort of their living area.
Every aspect of this sophisticated home was carefully considered and executed. Its final form; a modern, inner-city industrial sanctuary with its roots firmly grounded amongst the vibrant urban culture of its surrounds.

Hidden in the murphy bed built in are printer and laundry hamper. Can you guess where?
Klassisk inredning av ett litet arbetsrum, med vita väggar, mellanmörkt trägolv och brunt golv
Klassisk inredning av ett litet arbetsrum, med vita väggar, mellanmörkt trägolv och brunt golv

Art and Craft Studio and Laundry Room Remodel
Idéer för stora vintage hobbyrum, med vita väggar, klinkergolv i porslin, ett inbyggt skrivbord och svart golv
Idéer för stora vintage hobbyrum, med vita väggar, klinkergolv i porslin, ett inbyggt skrivbord och svart golv
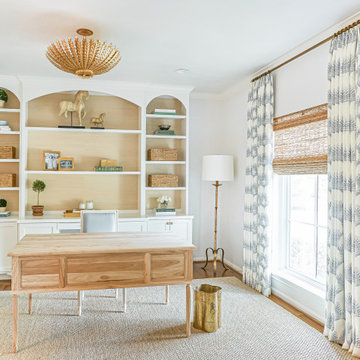
As with the rest of the home, neutral foundations with touches of blue, gold and a variety of textures come together in the home office space.
Inspiration för mellanstora klassiska hemmabibliotek, med vita väggar, mellanmörkt trägolv, ett fristående skrivbord och brunt golv
Inspiration för mellanstora klassiska hemmabibliotek, med vita väggar, mellanmörkt trägolv, ett fristående skrivbord och brunt golv
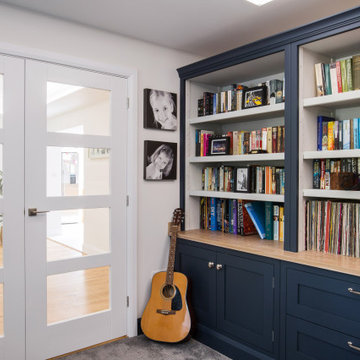
With a busy work schedule and two small children, the homeowners of this recently refurbished family home in Sevenoaks, Kent, commissioned Burlanes to design and create an open plan, organised home office space, that is productive, practical and good looking. Burlanes were also commissioned to create a storage solution for the family's coats, shoes and bags in the entrance hallway.

Home office off kitchen with 3 work stations, built-in outlets on top of counters, printer pull-outs, and file drawers.
Klassisk inredning av ett mellanstort hemmabibliotek, med grå väggar, klinkergolv i porslin, ett inbyggt skrivbord och grått golv
Klassisk inredning av ett mellanstort hemmabibliotek, med grå väggar, klinkergolv i porslin, ett inbyggt skrivbord och grått golv

Bright home office, located right off of the main entry, features built ins for storage and display of collected artifacts. Soft, blue walls with a pop of color in the artwork, and accents of brass metal throughout set the tone for the rest of the spaces in the home.

This custom designed bookcase replaced an old murphy bed in a small first floor room which we converted into a cozy study
Foto på ett litet vintage hemmabibliotek, med blå väggar, mellanmörkt trägolv, ett fristående skrivbord och brunt golv
Foto på ett litet vintage hemmabibliotek, med blå väggar, mellanmörkt trägolv, ett fristående skrivbord och brunt golv
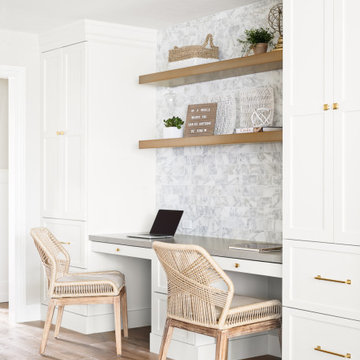
Idéer för ett litet hemmabibliotek, med vita väggar, ljust trägolv, ett inbyggt skrivbord och beiget golv
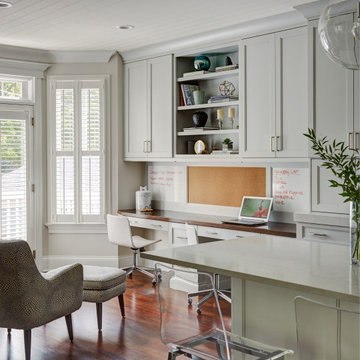
The area off the kitchen becomes the dedicated homework area for the family's two children. This allows the family to stay connected during their busy evenings.
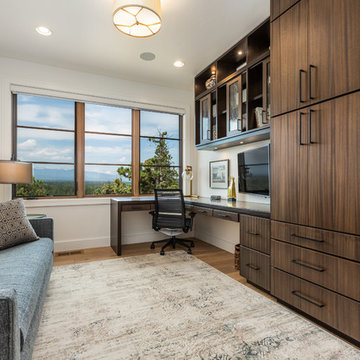
Looking into the home's office space with stained sapele cabinets with open shelves above work space.
Idéer för mellanstora funkis hemmabibliotek, med vita väggar, mellanmörkt trägolv, ett inbyggt skrivbord och brunt golv
Idéer för mellanstora funkis hemmabibliotek, med vita väggar, mellanmörkt trägolv, ett inbyggt skrivbord och brunt golv
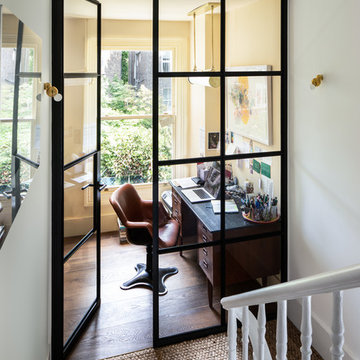
A clever way to make use of a small landing. We fitted one of our elegant steel screens/doors to create a beautiful little self contained home office
Idéer för ett mellanstort klassiskt arbetsrum
Idéer för ett mellanstort klassiskt arbetsrum
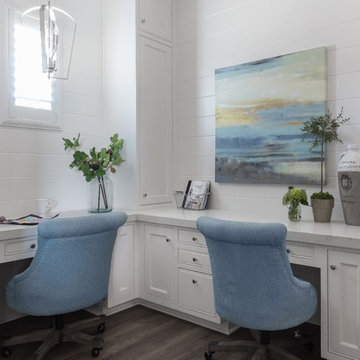
The home office is right off of the kitchen and is packed with practicality and clever storage solutions. Office supplies are concealed in the slim pencil drawers. Computer towers and shredders are inside vented cabinets. Each child has a drawer for school and artwork projects. The printer and accompanying paper is hidden behind the armoire style doors on the right.

This chic couple from Manhattan requested for a fashion-forward focus for their new Boston condominium. Textiles by Christian Lacroix, Faberge eggs, and locally designed stilettos once owned by Lady Gaga are just a few of the inspirations they offered.
Project designed by Boston interior design studio Dane Austin Design. They serve Boston, Cambridge, Hingham, Cohasset, Newton, Weston, Lexington, Concord, Dover, Andover, Gloucester, as well as surrounding areas.
For more about Dane Austin Design, click here: https://daneaustindesign.com/
To learn more about this project, click here:
https://daneaustindesign.com/seaport-high-rise
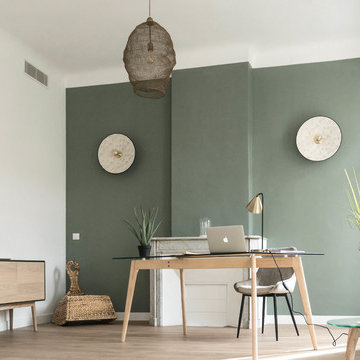
Exempel på ett mellanstort minimalistiskt hemmabibliotek, med gröna väggar, ljust trägolv, ett fristående skrivbord, en standard öppen spis, en spiselkrans i sten och beiget golv

The Home Office serves as a multi-purpose space for a desk as well as library. The built-in shelves and window seat make a cozy space (for the dog too!) with gorgeous blue finish on cabinetry, doors and trim. The french doors open to the Entry hall and Stair.

Modern farmhouse renovation, with at-home artist studio. Photos by Elizabeth Pedinotti Haynes
Modern inredning av ett stort hobbyrum, med vita väggar, betonggolv, ett inbyggt skrivbord och grått golv
Modern inredning av ett stort hobbyrum, med vita väggar, betonggolv, ett inbyggt skrivbord och grått golv
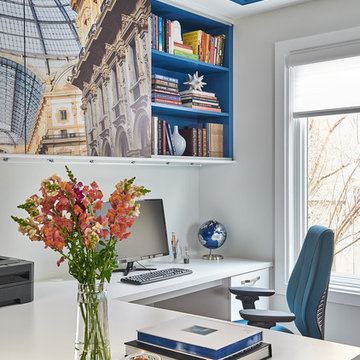
A great way to introduce pattern and visual interest to an office space, which mostly comprises of storage along the walls, is by treating the ceiling. Graphic geometric wallpaper was introduced within a moulding detail that was painted blue to match the bookcase millwork.
22 499 foton på arbetsrum
4