7 554 foton på arbetsrum
Sortera efter:
Budget
Sortera efter:Populärt i dag
61 - 80 av 7 554 foton
Artikel 1 av 2
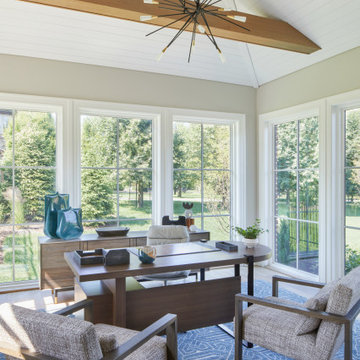
Contemporary home office with massive windows surrounding he room, large wood desk, with comfy chairs.
Inredning av ett klassiskt stort arbetsrum, med vita väggar, mellanmörkt trägolv, ett fristående skrivbord och brunt golv
Inredning av ett klassiskt stort arbetsrum, med vita väggar, mellanmörkt trägolv, ett fristående skrivbord och brunt golv
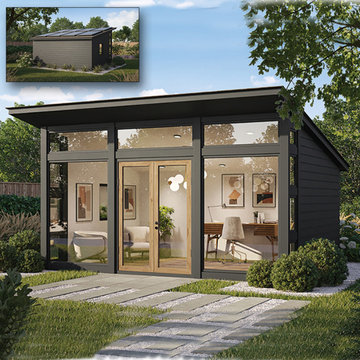
Luxury Back Yard Studio
100% Off grid & engineered like no other. Home office, gym, design studio and more. Tiny Solar Structures manufactures the highest quality back yard space you can find.
Don’t put a shed in your back yard, place a class “A” office space there that is worthy of the design and aesthetics of your home…and engineered to last as long.
Steel framing, commercial grade glass, HVAC, solar, batteries & interior finishes are just a few of our standard features.
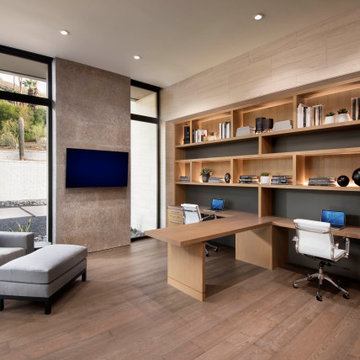
Designed for two, the home office with its partner desk and expansive oak shelving unit earned Drewett Works a Gold Nugget Award for Best Home Work Space in 2021. Flooring is European oak.
Project Details // Now and Zen
Renovation, Paradise Valley, Arizona
Architecture: Drewett Works
Builder: Brimley Development
Interior Designer: Ownby Design
Photographer: Dino Tonn
Millwork: Rysso Peters
Limestone (Demitasse) walls: Solstice Stone
Windows (Arcadia): Elevation Window & Door
https://www.drewettworks.com/now-and-zen/

This spacious and modern rustic office has incredible storage space and even a little outdoor area for when you need some space to brainstorm in the fresh air.
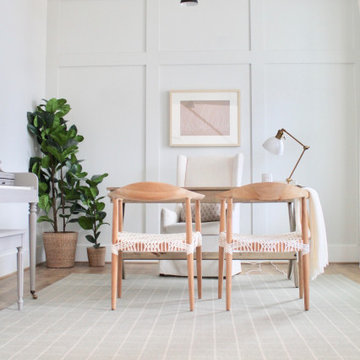
In this new build we achieved a southern classic look on the exterior, with a modern farmhouse flair in the interior. The palette for this project focused on neutrals, natural woods, hues of blues, and accents of black. This allowed for a seamless and calm transition from room to room having each space speak to one another for a constant style flow throughout the home. We focused heavily on statement lighting, and classic finishes with a modern twist.
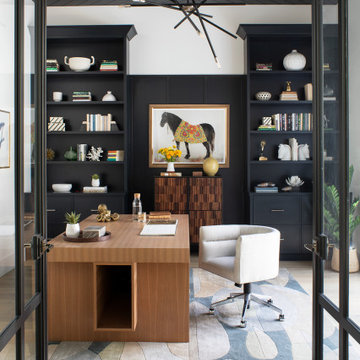
This fabulous home office was so appreciated when everything was shut down due to the virus. To the right is an outdoor pergola patio with a fireplace and slide-back doors that open the space up and extend the room. The desk is custom designed. The mortise and tenon design allows lots of openings to hide hard drives and wiring which is always the downfall of a great home office. It was a must from us as a design firm that all technology be hidden when not in use.

This rare 1950’s glass-fronted townhouse on Manhattan’s Upper East Side underwent a modern renovation to create plentiful space for a family. An additional floor was added to the two-story building, extending the façade vertically while respecting the vocabulary of the original structure. A large, open living area on the first floor leads through to a kitchen overlooking the rear garden. Cantilevered stairs lead to the master bedroom and two children’s rooms on the second floor and continue to a media room and offices above. A large skylight floods the atrium with daylight, illuminating the main level through translucent glass-block floors.

Foto på ett mycket stort vintage hemmabibliotek, med vita väggar, ljust trägolv och ett fristående skrivbord
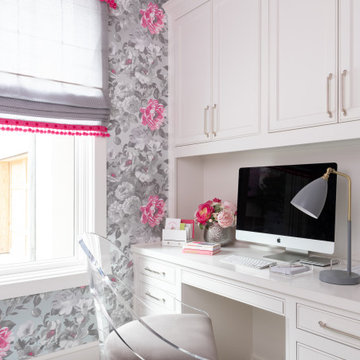
Beautiful, Female Client's Home Office covered in her favorite Peonies Wallpaper! This fun and functional Roman Shade designed to filter the light but bring a touch of whimsy with the hot pink pom pom trim. Who wouldn't want to WFH in here?!! Interior Design by Dona Rosene Interiors / Photography by Michael Hunter

The conservatory space was transformed into a bright space full of light and plants. It also doubles up as a small office space with plenty of storage and a very comfortable Victorian refurbished chaise longue to relax in.

The Victoria's Study is a harmonious blend of classic and modern elements, creating a refined and inviting space. The walls feature elegant wainscoting that adds a touch of sophistication, complemented by the crisp white millwork and walls, creating a bright and airy atmosphere. The focal point of the room is a striking black wood desk, accompanied by a plush black suede chair, offering a comfortable and stylish workspace. Adorning the walls are black and white art pieces, adding an artistic flair to the study's decor. A cozy gray carpet covers the floor, creating a warm and inviting ambiance. A beautiful black and white rug further enhances the room's aesthetics, while a white table lamp illuminates the desk area. Completing the setup, a charming wicker bench and table offer a cozy seating nook, perfect for moments of relaxation and contemplation. The Victoria's Study is a captivating space that perfectly balances elegance and comfort, providing a delightful environment for work and leisure.
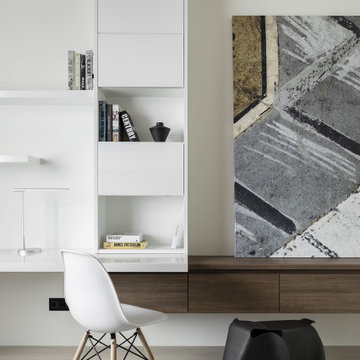
Заказчиком проекта выступила современная семья с одним ребенком. Объект нам достался уже с начатым ремонтом. Поэтому пришлось все ломать и начинать с нуля. Глобальной перепланировки достичь не удалось, т.к. практически все стены были несущие. В некоторых местах мы расширили проемы, а именно вход в кухню, холл и гардеробную с дополнительным усилением. Прошли процедуру согласования и начали разрабатывать детальный проект по оформлению интерьера. В дизайн-проекте мы хотели создать некую единую концепцию всей квартиры с применением отделки под дерево и камень. Одна из фишек данного интерьера - это просто потрясающие двери до потолка в скрытом коробе, производство фабрики Sofia и скрытый плинтус. Полотно двери и плинтус находится в одной плоскости со стеной, что делает интерьер непрерывным без лишних деталей. По нашей задумке они сделаны под окраску - в цвет стен. Несмотря на то, что они супер круто смотрятся и необыкновенно гармонируют в интерьере, мы должны понимать, что их монтаж и дальнейшие подводки стыков и откосов требуют высокой квалификации и аккуратностям строителей.
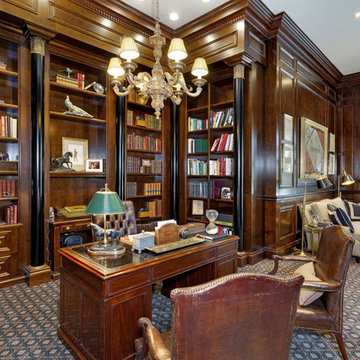
Home Office
Inspiration för ett mellanstort vintage arbetsrum, med ett bibliotek, bruna väggar, heltäckningsmatta, ett fristående skrivbord och flerfärgat golv
Inspiration för ett mellanstort vintage arbetsrum, med ett bibliotek, bruna väggar, heltäckningsmatta, ett fristående skrivbord och flerfärgat golv
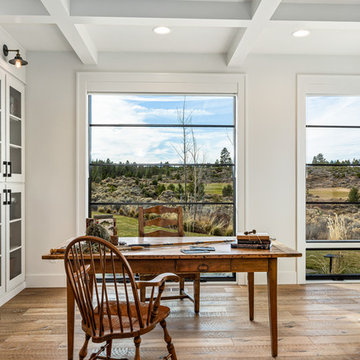
A full view of the home's study with storage a plenty along the wall on the left and the room's fireplace on the right. Views of the surround golf course are everywhere.
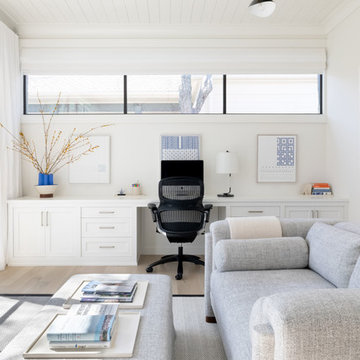
Austin Victorian by Chango & Co.
Architectural Advisement & Interior Design by Chango & Co.
Architecture by William Hablinski
Construction by J Pinnelli Co.
Photography by Sarah Elliott
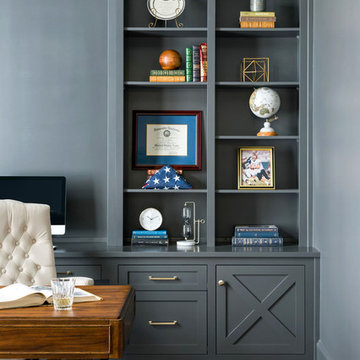
Rustic White Interiors
Exempel på ett stort klassiskt hemmabibliotek, med grå väggar, mörkt trägolv, ett fristående skrivbord och brunt golv
Exempel på ett stort klassiskt hemmabibliotek, med grå väggar, mörkt trägolv, ett fristående skrivbord och brunt golv
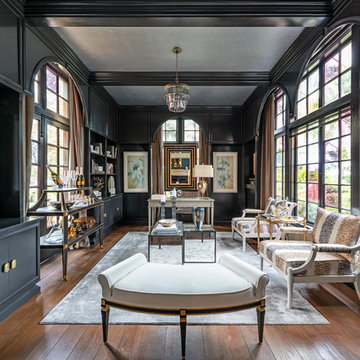
Nicholas Ferris Photography
Exempel på ett mellanstort klassiskt hemmabibliotek, med svarta väggar, mellanmörkt trägolv, ett fristående skrivbord och brunt golv
Exempel på ett mellanstort klassiskt hemmabibliotek, med svarta väggar, mellanmörkt trägolv, ett fristående skrivbord och brunt golv

This luxury home was designed to specific specs for our client. Every detail was meticulously planned and designed with aesthetics and functionality in mind. Features barrel vault ceiling, custom waterfront facing windows and doors and built-ins.
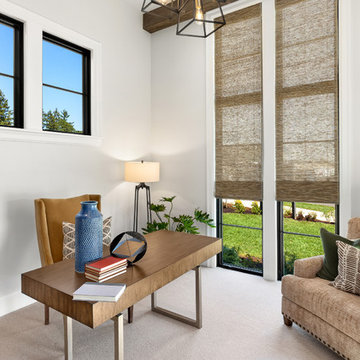
Justin Krug Photography
Idéer för att renovera ett stort lantligt hemmabibliotek, med vita väggar, heltäckningsmatta, ett fristående skrivbord och grått golv
Idéer för att renovera ett stort lantligt hemmabibliotek, med vita väggar, heltäckningsmatta, ett fristående skrivbord och grått golv
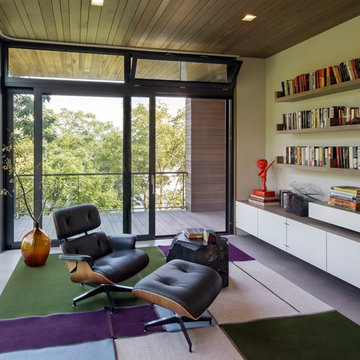
Project for: BWA
Idéer för att renovera ett stort funkis hemmabibliotek, med vita väggar, betonggolv och grått golv
Idéer för att renovera ett stort funkis hemmabibliotek, med vita väggar, betonggolv och grått golv
7 554 foton på arbetsrum
4