321 foton på arbetsrum
Sortera efter:
Budget
Sortera efter:Populärt i dag
101 - 120 av 321 foton

【アトリエ1】既存の2つの部屋は、床仕上げを張替える以外はほぼそのまま残し、白く塗って抽象化しました。来客スペースにもなるアトリエ1は外部を意識した白とグレーの空間です。写真:西川公朗
Modern inredning av ett mellanstort hemmastudio, med vita väggar, linoleumgolv och grått golv
Modern inredning av ett mellanstort hemmastudio, med vita väggar, linoleumgolv och grått golv
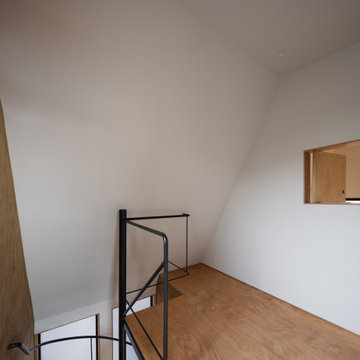
2階から3階に螺旋階段を上ると寝室前の小さなスペースがあります。ここに机を置き、ご主人のデスクワークを行うスペースとして使うことが想定されています。
Idéer för små funkis hemmabibliotek, med bruna väggar, mellanmörkt trägolv, ett fristående skrivbord och brunt golv
Idéer för små funkis hemmabibliotek, med bruna väggar, mellanmörkt trägolv, ett fristående skrivbord och brunt golv
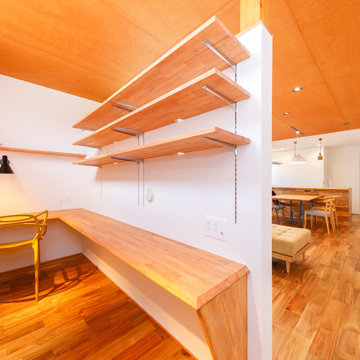
Inredning av ett retro mellanstort hobbyrum, med vita väggar, mellanmörkt trägolv och ett inbyggt skrivbord
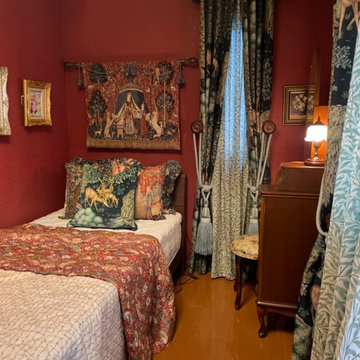
中世のインテリアが好きという奥様。ヒアリングしていくと一般的な中世というより、ウィリアムモリスが描く中世の世界観だとわかりました。 古い書物が並ぶ本棚やウィリアムモリスのファブリックや壁紙をメインにイギリス商材を合わせてとことん再現。手持ちの家具に合うインテリアをご提案いたしました。
Inspiration för små klassiska hemmabibliotek, med röda väggar, plywoodgolv, ett fristående skrivbord och brunt golv
Inspiration för små klassiska hemmabibliotek, med röda väggar, plywoodgolv, ett fristående skrivbord och brunt golv
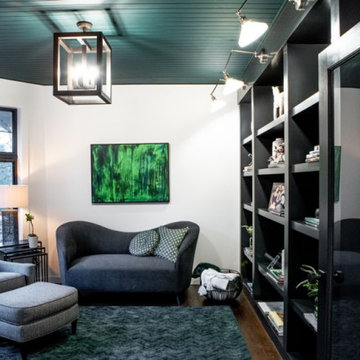
Inspiration för ett funkis hemmabibliotek, med vita väggar, mörkt trägolv och brunt golv
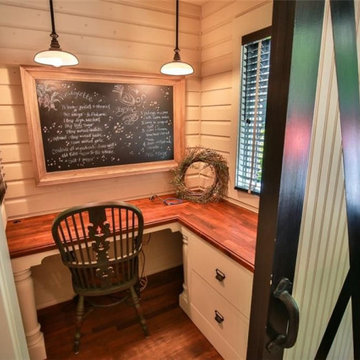
Inspiration för ett litet vintage hemmabibliotek, med mellanmörkt trägolv och ett inbyggt skrivbord
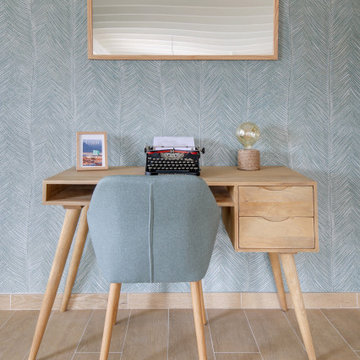
Foto på ett litet minimalistiskt hemmabibliotek, med gröna väggar, klinkergolv i keramik, en öppen vedspis, ett fristående skrivbord och brunt golv
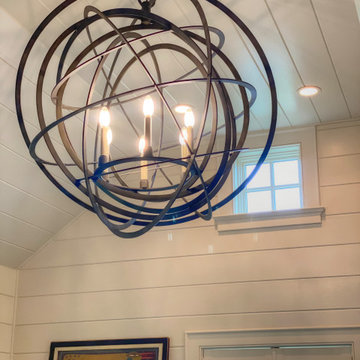
This home was inspired by Colonial American Architecture and old English Interiors.
Inspiration för ett mellanstort vintage hemmabibliotek, med vita väggar, mellanmörkt trägolv, ett inbyggt skrivbord och brunt golv
Inspiration för ett mellanstort vintage hemmabibliotek, med vita väggar, mellanmörkt trägolv, ett inbyggt skrivbord och brunt golv
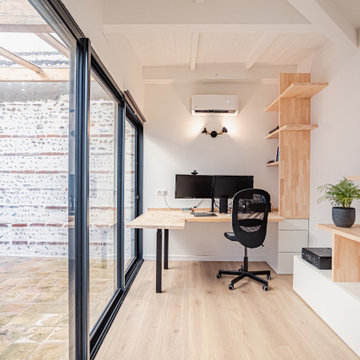
Cette chartreuse a subi de grosses modifications : à commencer par la suppression d'un pilier porteur (avec pose d'un IPN) et la reprise des faux plafonds pour faire apparaitre les poutres. Le sol a également été modifié avec la pose d'un nouveau parquet et les murs en briques et galets (qui avait été cachés derrière des doublages) ont été rénovés.
Il fallait absolument regagner en espace et en luminosité (point noir typique de ces maisons en fond de cour entre des immeubles).
Pour lier les différents espaces de vis, un grand meuble en semi sur-mesure court tout le long du rez-de-chaussée changeant de fonction au fil du mur : d'abord meuble tv, puis étagères, puis cuisine, puis bureau.
Pour ce projet, j'ai eu la chance de collaborer avec l'architecte Jean-Louis d'Esparbès qui s'est occupé de la partie structure du projet.
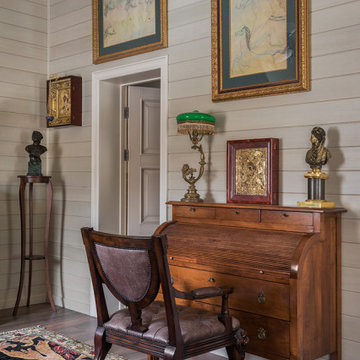
Зона кабинета является частью спальни, общая площадь которой 30 м2.
Спальня находится на мансардном этаже дома.
Idéer för att renovera ett mellanstort vintage arbetsrum, med ett bibliotek, beige väggar, klinkergolv i porslin och brunt golv
Idéer för att renovera ett mellanstort vintage arbetsrum, med ett bibliotek, beige väggar, klinkergolv i porslin och brunt golv
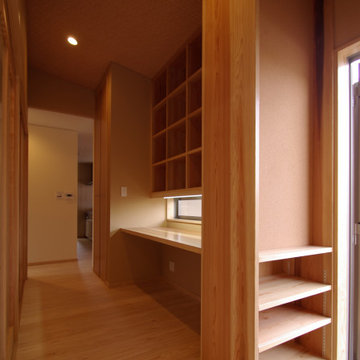
通用口付近に設けられた家族で利用するためのファミリー書斎コーナー(スタディスペース)である。
Idéer för ett litet asiatiskt hemmabibliotek, med beige väggar, ljust trägolv, en spiselkrans i trä, ett inbyggt skrivbord och beiget golv
Idéer för ett litet asiatiskt hemmabibliotek, med beige väggar, ljust trägolv, en spiselkrans i trä, ett inbyggt skrivbord och beiget golv
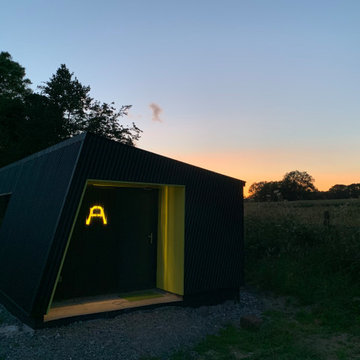
Self build garden/home office for Architect
Foto på ett litet funkis hemmastudio, med beige väggar, vinylgolv, ett fristående skrivbord och grönt golv
Foto på ett litet funkis hemmastudio, med beige väggar, vinylgolv, ett fristående skrivbord och grönt golv
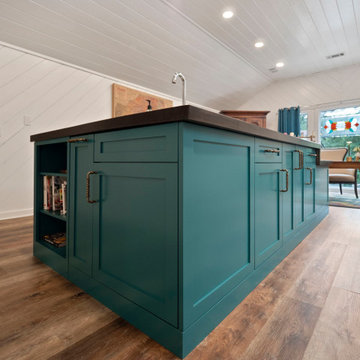
Inredning av ett retro stort hobbyrum, med vita väggar, vinylgolv, ett inbyggt skrivbord och brunt golv
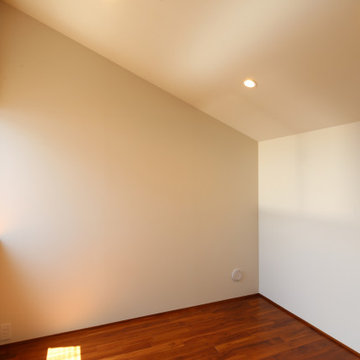
Idéer för ett modernt hemmabibliotek, med vita väggar, mellanmörkt trägolv och brunt golv
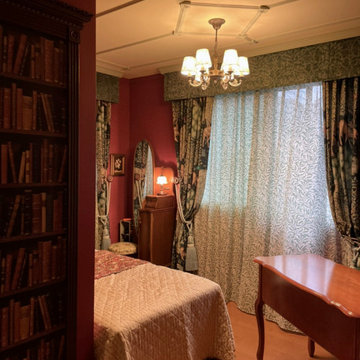
中世のインテリアが好きという奥様。ヒアリングしていくと一般的な中世というより、ウィリアムモリスが描く中世の世界観だとわかりました。 古い書物が並ぶ本棚やウィリアムモリスのファブリックや壁紙をメインにイギリス商材を合わせてとことん再現。手持ちの家具に合うインテリアをご提案いたしました。
Inspiration för små klassiska hemmabibliotek, med röda väggar, plywoodgolv, ett fristående skrivbord och brunt golv
Inspiration för små klassiska hemmabibliotek, med röda väggar, plywoodgolv, ett fristående skrivbord och brunt golv
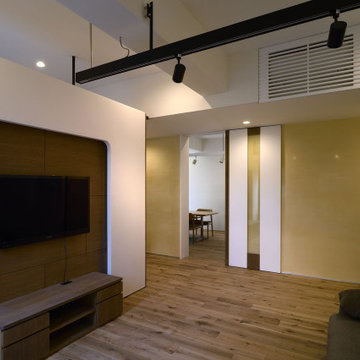
院長の休憩と応接を兼ねた空間−2。正面の引き戸から子世帯のLDKに続く
Idéer för att renovera ett mellanstort funkis hemmabibliotek, med vita väggar, mörkt trägolv, ett fristående skrivbord och brunt golv
Idéer för att renovera ett mellanstort funkis hemmabibliotek, med vita väggar, mörkt trägolv, ett fristående skrivbord och brunt golv
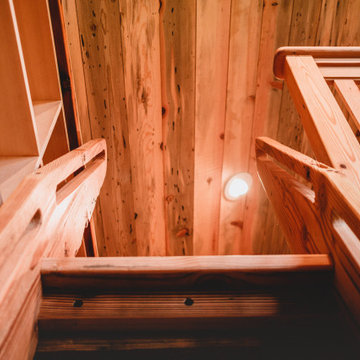
Office and Guestroom with sleeping loft. Reclaimed wood floors, wainscoting, millwork, paneling, timber frame, custom stickley style railings with tempered glass, custom ships ladder.
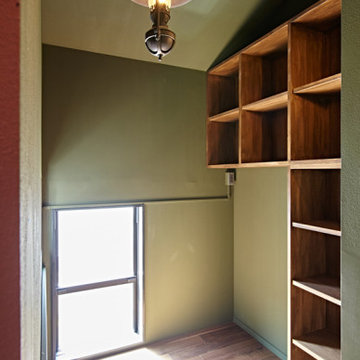
Foto på ett mellanstort funkis arbetsrum, med ett bibliotek, gröna väggar, mellanmörkt trägolv och brunt golv
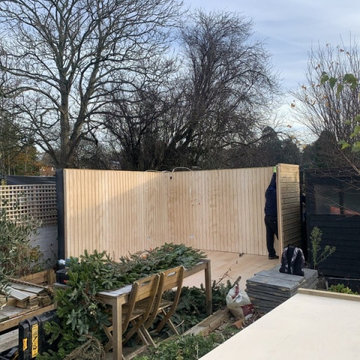
Ms D contacted Garden Retreat requiring a garden office / room, we worked with the her to design, build and supply a building that sits nicely within an existing decked and landscaped garden.
This contemporary garden building is constructed using an external 16mm nom x 125mm tanalsied cladding and bitumen paper to ensure any damp is kept out of the building. The walls are constructed using a 75mm x 38mm timber frame, 50mm Celotex and a 15mm inner lining grooved ply to finish the walls. The total thickness of the walls is 100mm which lends itself to all year round use. The floor is manufactured using heavy duty bearers, 75mm Celotex and a 15mm ply floor which comes with a laminated floor as standard and there are 4 options to choose from (September 2021 onwards) alternatively you can fit your own vinyl or carpet.
The roof is insulated and comes with an inner ply, metal roof covering, underfelt and internal spot lights or light panels. Within the electrics pack there is consumer unit, 3 brushed stainless steel double sockets and a switch. We also install sockets with built in USB charging points which is very useful and this building also has external spots (now standard September 2021) to light up the porch area.
This particular model is supplied with one set of 1200mm wide anthracite grey uPVC French doors and two 600mm full length side lights and a 600mm x 900mm uPVC casement window which provides a modern look and lots of light. The building is designed to be modular so during the ordering process you have the opportunity to choose where you want the windows and doors to be.
If you are interested in this design or would like something similar please do not hesitate to contact us for a quotation?
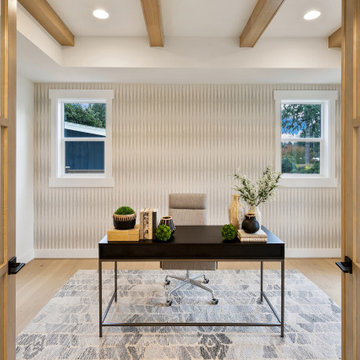
The Victoria's Home Office is designed to inspire productivity and creativity. The centerpiece of the room is a dark wooden desk, providing a sturdy and elegant workspace. The shiplap ceiling adds character and texture to the room, creating a cozy and inviting atmosphere. A gray rug adorns the floor, adding a touch of softness and comfort underfoot. The white walls provide a clean and bright backdrop, allowing for focus and concentration. Accompanying the desk are gray chairs that offer both comfort and style, allowing for comfortable seating during work hours. The office is complete with wooden 6-lite doors, adding a touch of sophistication and serving as a stylish entryway to the space. The Victoria's Home Office provides the perfect environment for work and study, combining functionality and aesthetics to enhance productivity and creativity.
321 foton på arbetsrum
6