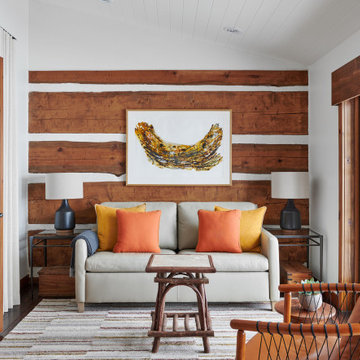321 foton på arbetsrum
Sortera efter:
Budget
Sortera efter:Populärt i dag
61 - 80 av 321 foton
Artikel 1 av 2
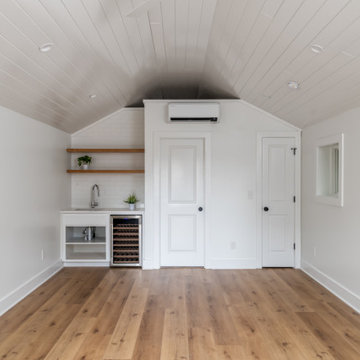
Our homeowners need a flex space and an existing cinder block garage was the perfect place. The garage was waterproofed and finished and now is fully functional as an open office space with a wet bar and a full bathroom. It is bright, airy and as private as you need it to be to conduct business on a day to day basis.
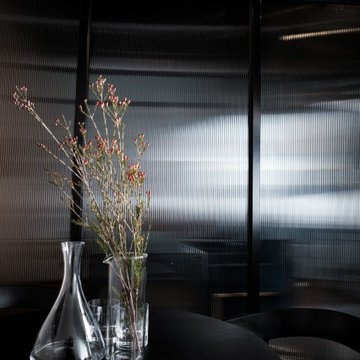
Industrial Warehouse to Corporate Office Renovation
Industriell inredning av ett mellanstort arbetsrum, med bruna väggar, laminatgolv, ett fristående skrivbord och brunt golv
Industriell inredning av ett mellanstort arbetsrum, med bruna väggar, laminatgolv, ett fristående skrivbord och brunt golv
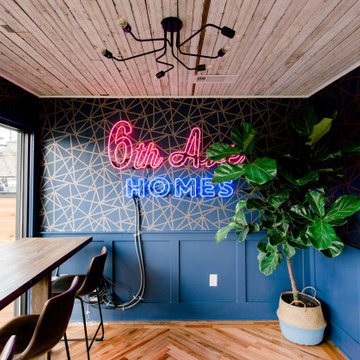
Welcome to our home! At the 6th Ave Homes office space we designed a mid-century modern place that creates an atmosphere of productivity, innovation, and a place to gather.
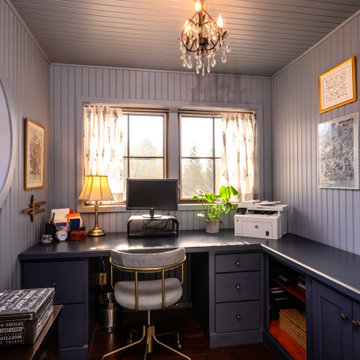
Home office staged for sale
Inredning av ett klassiskt litet arbetsrum, med blå väggar, mörkt trägolv, ett inbyggt skrivbord och brunt golv
Inredning av ett klassiskt litet arbetsrum, med blå väggar, mörkt trägolv, ett inbyggt skrivbord och brunt golv
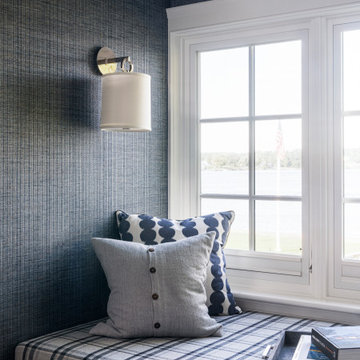
Idéer för maritima arbetsrum, med ett bibliotek, blå väggar, ljust trägolv och ett fristående skrivbord
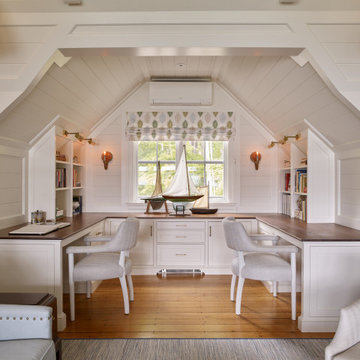
Inredning av ett maritimt hemmabibliotek, med mellanmörkt trägolv och ett inbyggt skrivbord
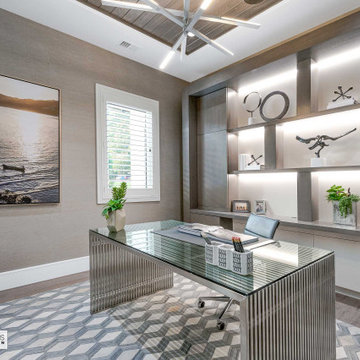
Inspiration för ett mellanstort funkis hemmabibliotek, med bruna väggar, mellanmörkt trägolv, ett fristående skrivbord och beiget golv
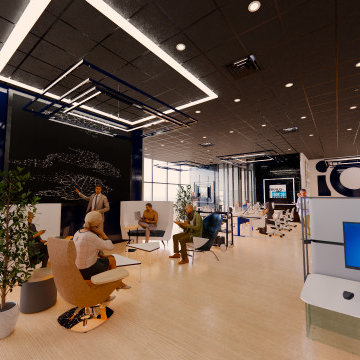
IQ Business Media Inc. wishes to expand the programming of their business brand by connecting with their audience in more dynamic ways and further enhance their position as a viable partner to national and international design markets. Bringing diverse stakeholders together to facilitate ongoing dialogue in the areas of design and architecture is a key goal of the organization.
Design Solutions:
Quality of space and brand delivery provide state-of-the-art technology in all the spaces.
Spaces can adapt to support the project and business needs. Onsite staff act as a conduit for culture, community, connecting people, companies, and industries by sharing expertise and developing meaningful relationships. Therefore, the spaces are flexible, easy to reconfigure, and adapt to diverse uses.
Software: Revit with Enscape plugin, Photoshop.
Designer Credit: www.linkedin.com/in/mahsa-taskini
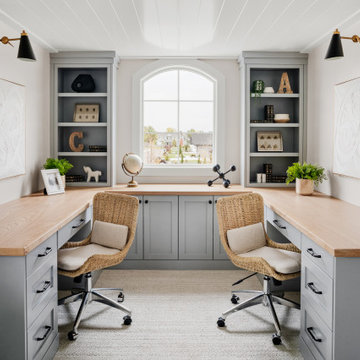
Idéer för ett klassiskt arbetsrum, med vita väggar, heltäckningsmatta, ett inbyggt skrivbord och beiget golv
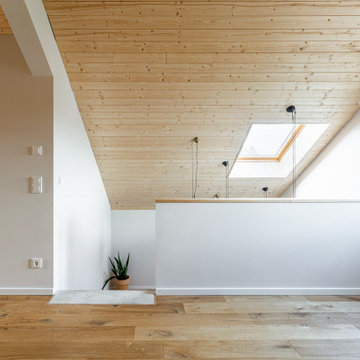
Modern inredning av ett hemmabibliotek, med beige väggar, mörkt trägolv och brunt golv
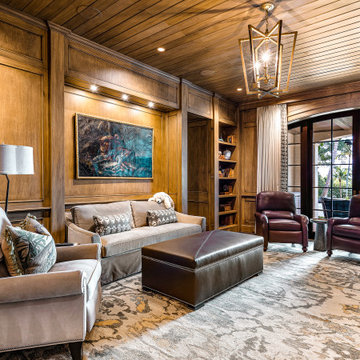
Exempel på ett mycket stort klassiskt arbetsrum, med ett bibliotek, bruna väggar, mörkt trägolv, en dubbelsidig öppen spis, brunt golv och en spiselkrans i sten
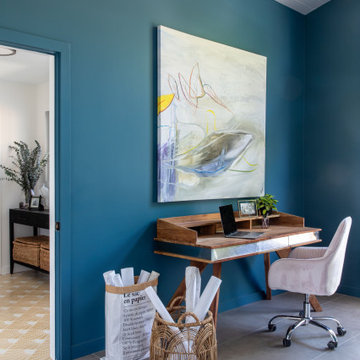
Inredning av ett 50 tals stort hemmabibliotek, med blå väggar, klinkergolv i porslin, ett fristående skrivbord och grått golv
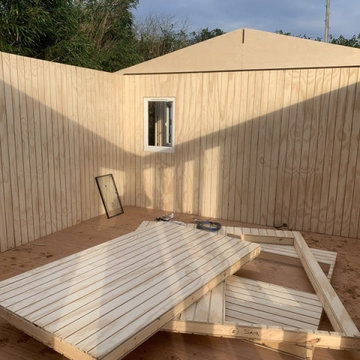
Mr & Mrs S approached Garden Retreat requiring two buildings, a garden studio and a larger garage to the one they already had. We were delighted to win the project and in addition to the two buildings we were also given the opportunity to organise and mange the ground works, drainage and clearance.
The Studio Garden Building is constructed using an external 16mm tanalised cladding and bitumen paper to ensure any damp is kept out of the building. The walls are constructed using a 75mm x 38mm timber frame, 50mm Celotex and a 12mm inner lining grooved ply to finish the walls. The total thickness of the walls is 100mm which lends itself to all year round use. The floor is manufactured using heavy duty bearers, 75mm Celotex and a 15mm ply floor which comes with a laminated floor as standard and there are 4 options to choose from, alternatively you can fit your own vinyl or carpet.
The roof is pitched (standard 2.5m to ridge) insulated and comes with an ply ceiling, felt tile roof, underfelt and internal spot lights or light panels. Within the electrics pack there is consumer unit, 3 brushed stainless steel double sockets and a switch. We also install sockets with built in USB charging points which is very useful and this building also has external spots (not standard on the studio model) to light up the porch area.
This particular model is supplied with one set of 1200mm wide anthracite grey uPVC French doors and three 600mm side lights and a 600mm x 900mm uPVC casement window. The height of this particular buildings has been increased by 300mm to increase headroom and has two internal rooms for storage. The building is designed to be modular so during the ordering process you have the opportunity to choose where you want the windows and doors to be.
If you are interested in this design or would like something similar please do not hesitate to contact us for a quotation?

半地下に埋められた寝室兼書斎。アイレベルが地面と近くなり落ち着いた空間に。
photo : Shigeo Ogawa
Idéer för att renovera ett mellanstort funkis hemmabibliotek, med vita väggar, plywoodgolv, en öppen vedspis, en spiselkrans i tegelsten, ett inbyggt skrivbord och brunt golv
Idéer för att renovera ett mellanstort funkis hemmabibliotek, med vita väggar, plywoodgolv, en öppen vedspis, en spiselkrans i tegelsten, ett inbyggt skrivbord och brunt golv
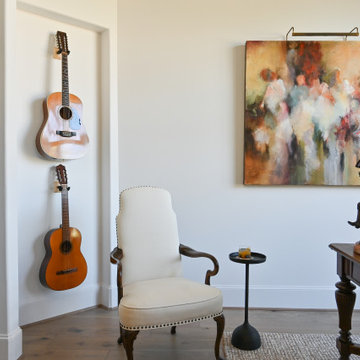
Behind iron French Doors, is this masculine home office. It's stunning architectural features include a wood-paneled barrel ceiling, and stone accent wall. .
Personal touches of art, family heirlooms, and a collection of acoustic guitars elevate the overall design.
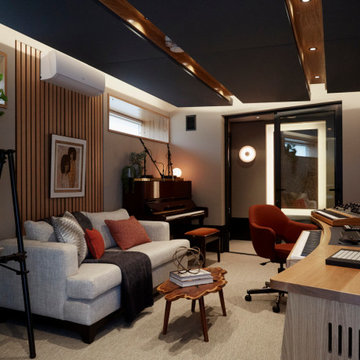
Inredning av ett modernt stort hemmastudio, med beige väggar, heltäckningsmatta, ett fristående skrivbord och grått golv
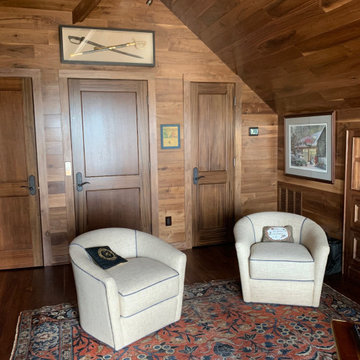
This home office is unique in every aspect. The overall theme of this room is the inside of an old naval ship. We found lights that came off of a ship and had them rewired to hang in this space. The powder room mirror was once an old porthole window on a ship.
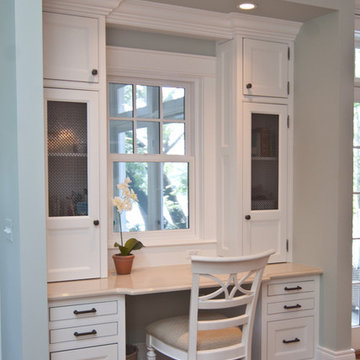
This built in desk is handcrafted by the talented craftsmen at Woodways. Using the same finishes as the kitchen, this piece ties into the overall design of the home seamlessly. Wire mesh is used on the doors to add a bit of country charm and break up the long panels of white cabinets.
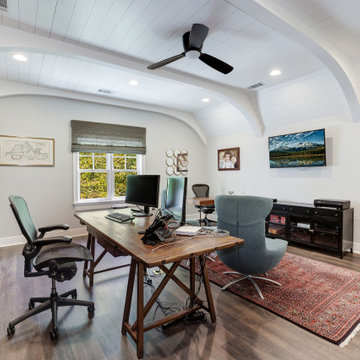
Idéer för att renovera ett vintage arbetsrum, med grå väggar, mellanmörkt trägolv, ett fristående skrivbord och brunt golv
321 foton på arbetsrum
4
