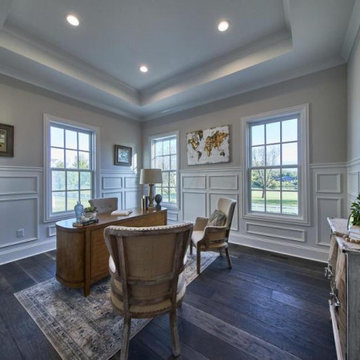720 foton på arbetsrum
Sortera efter:Populärt i dag
141 - 160 av 720 foton
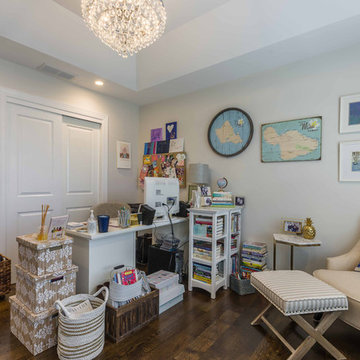
This 1990s brick home had decent square footage and a massive front yard, but no way to enjoy it. Each room needed an update, so the entire house was renovated and remodeled, and an addition was put on over the existing garage to create a symmetrical front. The old brown brick was painted a distressed white.
The 500sf 2nd floor addition includes 2 new bedrooms for their teen children, and the 12'x30' front porch lanai with standing seam metal roof is a nod to the homeowners' love for the Islands. Each room is beautifully appointed with large windows, wood floors, white walls, white bead board ceilings, glass doors and knobs, and interior wood details reminiscent of Hawaiian plantation architecture.
The kitchen was remodeled to increase width and flow, and a new laundry / mudroom was added in the back of the existing garage. The master bath was completely remodeled. Every room is filled with books, and shelves, many made by the homeowner.
Project photography by Kmiecik Imagery.
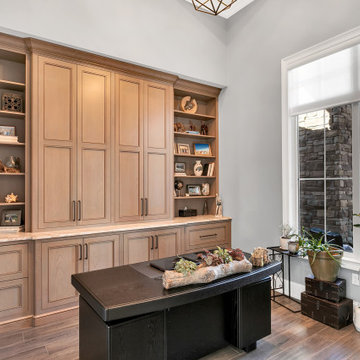
Home office with built-in back wall
Idéer för att renovera ett mycket stort funkis hemmabibliotek, med grå väggar, klinkergolv i keramik, ett fristående skrivbord och brunt golv
Idéer för att renovera ett mycket stort funkis hemmabibliotek, med grå väggar, klinkergolv i keramik, ett fristående skrivbord och brunt golv
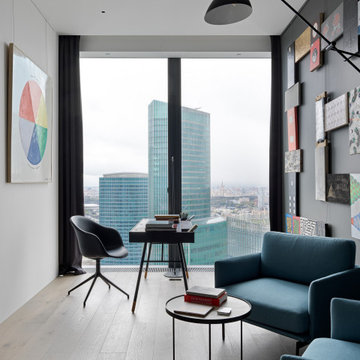
Modern inredning av ett mellanstort arbetsrum, med ett bibliotek, vita väggar, mellanmörkt trägolv, ett fristående skrivbord och beiget golv
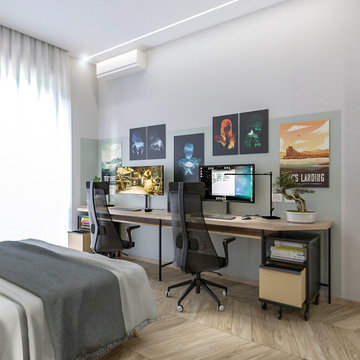
Liadesign
Foto på ett litet industriellt hemmastudio, med flerfärgade väggar, ljust trägolv och ett fristående skrivbord
Foto på ett litet industriellt hemmastudio, med flerfärgade väggar, ljust trägolv och ett fristående skrivbord
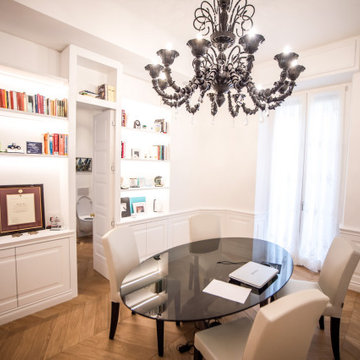
Idéer för mellanstora funkis arbetsrum, med ett bibliotek, vita väggar, ljust trägolv, ett fristående skrivbord och brunt golv
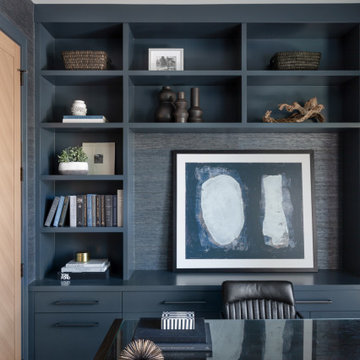
Idéer för att renovera ett funkis arbetsrum, med blå väggar och mellanmörkt trägolv
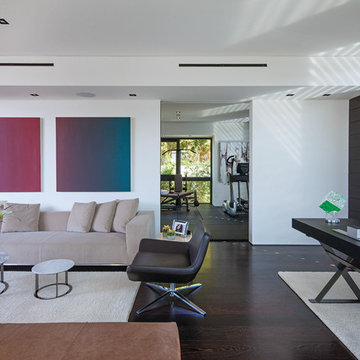
Laurel Way Beverly Hills modern home office & guest suite. Photo by Art Gray Photography.
Foto på ett stort funkis hemmabibliotek, med vita väggar, mörkt trägolv, ett fristående skrivbord och brunt golv
Foto på ett stort funkis hemmabibliotek, med vita väggar, mörkt trägolv, ett fristående skrivbord och brunt golv
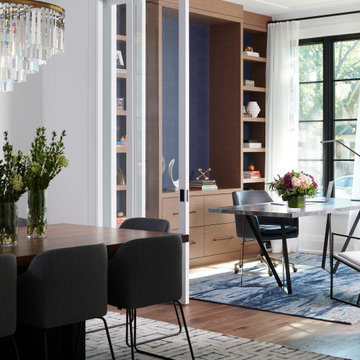
Exempel på ett stort modernt hemmabibliotek, med vita väggar, mörkt trägolv, en standard öppen spis, en spiselkrans i sten, ett fristående skrivbord och brunt golv
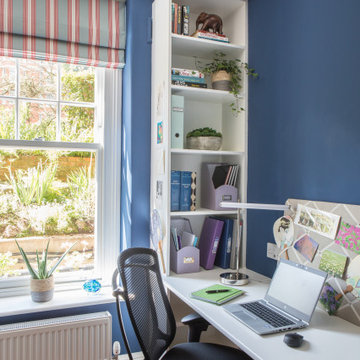
This light and sunny home office has bamboo floors and rich blue paint on the walls to aid concentration.
Idéer för ett litet modernt hemmabibliotek, med blå väggar, bambugolv, ett inbyggt skrivbord och brunt golv
Idéer för ett litet modernt hemmabibliotek, med blå väggar, bambugolv, ett inbyggt skrivbord och brunt golv
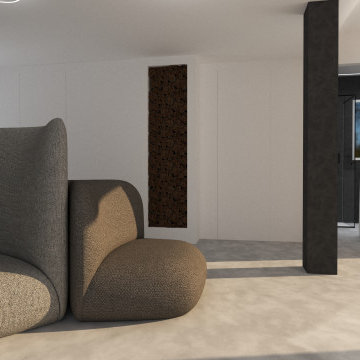
Idéer för att renovera ett mellanstort funkis hobbyrum, med vita väggar, betonggolv, ett fristående skrivbord och grått golv
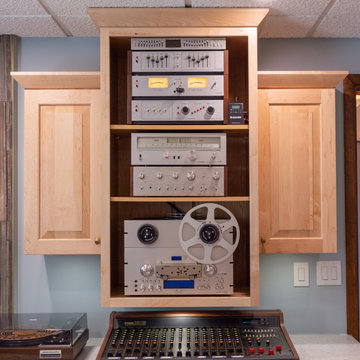
His and Hers Home office & recording Space.
Idéer för att renovera ett mellanstort amerikanskt hemmastudio, med blå väggar, klinkergolv i porslin, ett inbyggt skrivbord och beiget golv
Idéer för att renovera ett mellanstort amerikanskt hemmastudio, med blå väggar, klinkergolv i porslin, ett inbyggt skrivbord och beiget golv
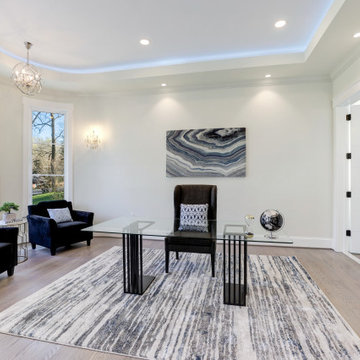
Home office with direct access to the home's service entrance for easy client in/out access as needed. Full bath attached makes this space ideal for a main level bedroom as well.
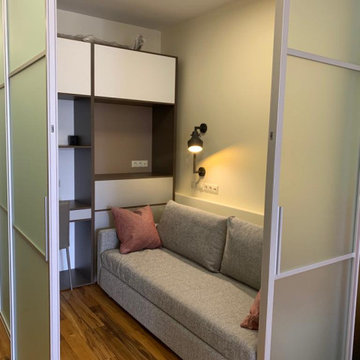
Современный комплекс апартаментов. Пл. 54,6 м2 + веранда 14,9 м2
При создании интерьера была задача сделать студию для семьи из 3- х человек с возможностью устройства небольшой «комнаты» для ребёнка – подростка. Для этого в основном объёме применена система раздвижных перегородок, что позволяет при необходимости устроить личное пространство. При раздвинутых перегородках, вся площадь апартаментов открыта. Одна из стен представляет собой сплошную остеклённую поверхность с выходом на просторную веранду, с видом на море. Окружающий пейзаж «вливается» в интерьер», чему способствует рисунок напольного покрытия, общий для внутренней и уличной частей апартаментов.
Несмотря на сравнительно небольшую площадь помещения, удалось создать интерьер, в котором комфортно находиться и одному, и всей семьёй.
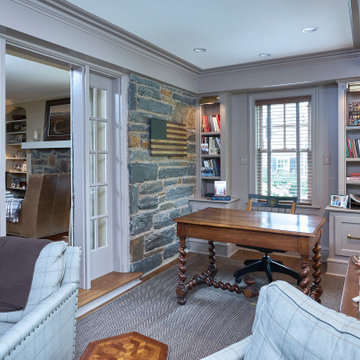
The office is one of the most elegant “man caves” we have ever seen! Retaining and repointing the gorgeous stone walls, we tore down the roof of an existing covered porch, added a new one, walls and windows to create this “gentleman’s office”. At either end of the room, this space’s focal points are the custom designed shelves we built directly into the stone walls. The room is finished off with raised panels on the ceiling and lighting recessed directly into the soffit.
Rudloff Custom Builders has won Best of Houzz for Customer Service in 2014, 2015 2016, 2017, 2019, and 2020. We also were voted Best of Design in 2016, 2017, 2018, 2019 and 2020, which only 2% of professionals receive. Rudloff Custom Builders has been featured on Houzz in their Kitchen of the Week, What to Know About Using Reclaimed Wood in the Kitchen as well as included in their Bathroom WorkBook article. We are a full service, certified remodeling company that covers all of the Philadelphia suburban area. This business, like most others, developed from a friendship of young entrepreneurs who wanted to make a difference in their clients’ lives, one household at a time. This relationship between partners is much more than a friendship. Edward and Stephen Rudloff are brothers who have renovated and built custom homes together paying close attention to detail. They are carpenters by trade and understand concept and execution. Rudloff Custom Builders will provide services for you with the highest level of professionalism, quality, detail, punctuality and craftsmanship, every step of the way along our journey together.
Specializing in residential construction allows us to connect with our clients early in the design phase to ensure that every detail is captured as you imagined. One stop shopping is essentially what you will receive with Rudloff Custom Builders from design of your project to the construction of your dreams, executed by on-site project managers and skilled craftsmen. Our concept: envision our client’s ideas and make them a reality. Our mission: CREATING LIFETIME RELATIONSHIPS BUILT ON TRUST AND INTEGRITY.
Photo Credit: Linda McManus Images
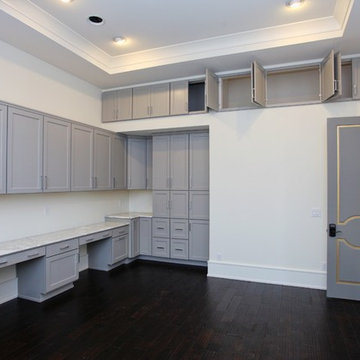
This modern mansion has a grand entrance indeed. To the right is a glorious 3 story stairway with custom iron and glass stair rail. The dining room has dramatic black and gold metallic accents. To the left is a home office, entrance to main level master suite and living area with SW0077 Classic French Gray fireplace wall highlighted with golden glitter hand applied by an artist. Light golden crema marfil stone tile floors, columns and fireplace surround add warmth. The chandelier is surrounded by intricate ceiling details. Just around the corner from the elevator we find the kitchen with large island, eating area and sun room. The SW 7012 Creamy walls and SW 7008 Alabaster trim and ceilings calm the beautiful home.
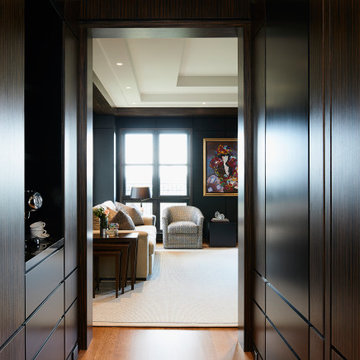
Macassar ebony wood paneled walls with hidden storage line the hallway to this gentleman office. A built in cappuccino station on the left. Walls of the office are leather covered.
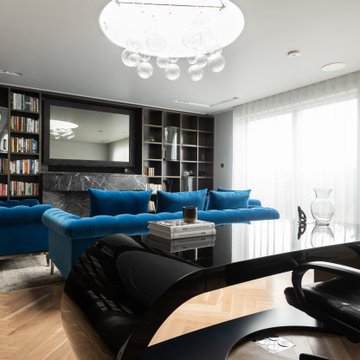
Expansive home office with unique furniture and bespoke dark wooden book shelf wall.
Exempel på ett mycket stort modernt hemmabibliotek, med bruna väggar, mellanmörkt trägolv, en standard öppen spis, en spiselkrans i sten, ett fristående skrivbord och brunt golv
Exempel på ett mycket stort modernt hemmabibliotek, med bruna väggar, mellanmörkt trägolv, en standard öppen spis, en spiselkrans i sten, ett fristående skrivbord och brunt golv
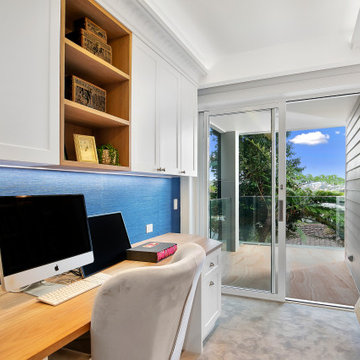
Chic home office with a view
Foto på ett mellanstort maritimt arbetsrum, med blå väggar, heltäckningsmatta, ett inbyggt skrivbord och grått golv
Foto på ett mellanstort maritimt arbetsrum, med blå väggar, heltäckningsmatta, ett inbyggt skrivbord och grått golv
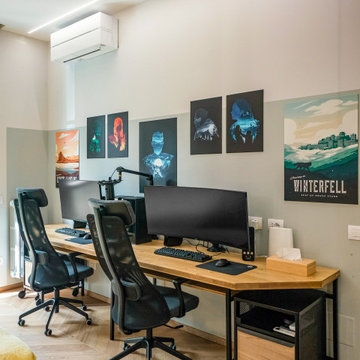
Liadesign
Idéer för stora industriella hemmabibliotek, med ljust trägolv, ett fristående skrivbord och flerfärgade väggar
Idéer för stora industriella hemmabibliotek, med ljust trägolv, ett fristående skrivbord och flerfärgade väggar
720 foton på arbetsrum
8
