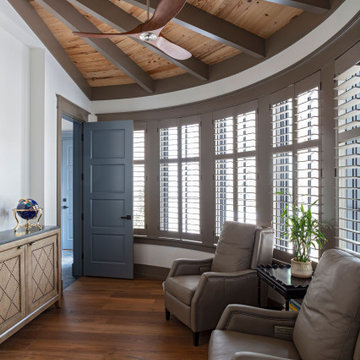924 foton på arbetsrum
Sortera efter:
Budget
Sortera efter:Populärt i dag
161 - 180 av 924 foton
Artikel 1 av 2
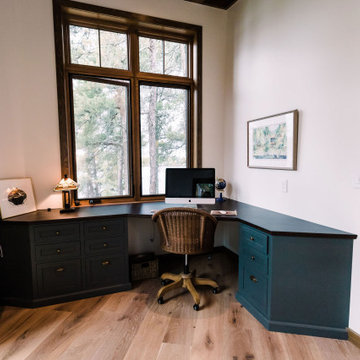
Inspiration för arbetsrum, med vita väggar, mellanmörkt trägolv, ett inbyggt skrivbord och brunt golv
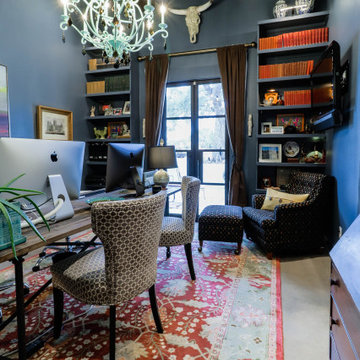
Inspiration för ett mellanstort funkis hemmabibliotek, med blå väggar, betonggolv, ett fristående skrivbord och grått golv
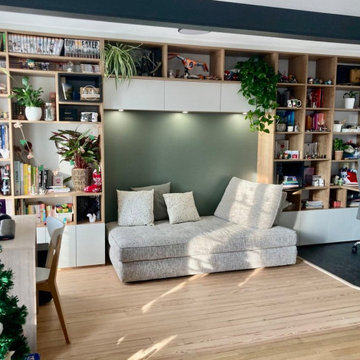
Dans cet appartement, nous avons créé un coins lecture et bureau dans un style scandinave très paisible. Notre décorateur a créé une bibliothèque sur-mesure, offrant aux clients des rangements ouverts et d'autres fermées. Afin d'apporter de la lumière au lecteur, des spots lumineux ont été incrustés au dessus de la banquette. L'environnement à été rendu paisible grâce à l'utilisation du bois et de la couleur vert sauge sur le mur du fond. Deux bureaux sont placés de part et d'autre de la bibliothèque.
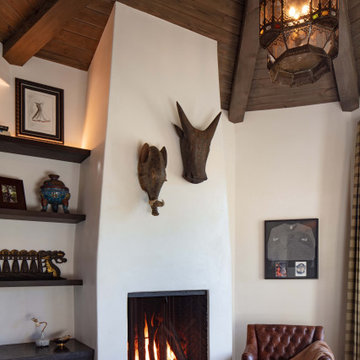
Inredning av ett medelhavsstil hemmastudio, med beige väggar, mörkt trägolv, en spiselkrans i gips, ett fristående skrivbord och brunt golv
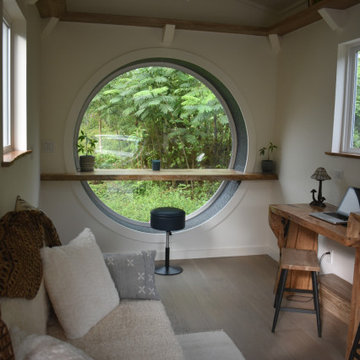
This portable custom home office add-on was inspired by the Oasis model with its 6' round windows (yes, there are two of them!). The Round windows are pushed out creating a space to span bar slab to sit at with a ledge for your feet and tile detailing. The other End is left open so you can lounge in the round window and use it as a reading nook.
The Office had 4 desk spaces, a flatscreen tv and a built-in couch with storage underneath and at it's sides. The end tables are part of the love-seat and serve as bookshelves and are sturdy enough to sit on. There is accent lighting and a 2x10" ledge that leads around the entire room- it is strong enough to be used as a library storing hundreds of books.
This office is built on an 8x20' trailer. paradisetinyhomes.com
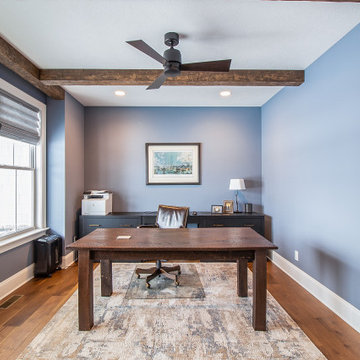
Home office with beam ceiling, wall of windows
.
.
.
#payneandpayne #homebuilder #homeoffice #slidingbarndoors #slidingofficedoors #homeofficedesign #custombuild #foyer #homeofficedecor #officewindow #builtinshelves #officeshelves #entrywaydecor #ohiohomebuilders #ohiocustomhomes #officesofinsta #clevelandbuilders #willoughbyhills #AtHomeCLE .
.?@paulceroky
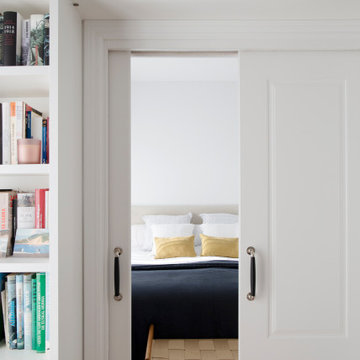
Exempel på ett mellanstort skandinaviskt arbetsrum, med ett bibliotek, vita väggar, laminatgolv, ett inbyggt skrivbord och brunt golv
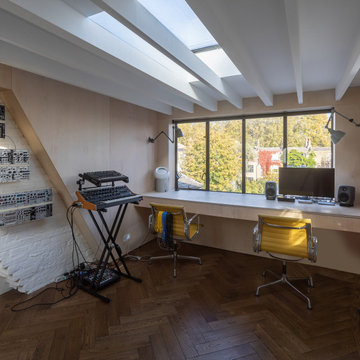
Foto på ett mellanstort eklektiskt hemmastudio, med mellanmörkt trägolv, ett inbyggt skrivbord och brunt golv
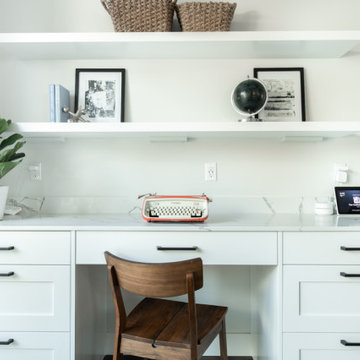
Completed in 2019, this is a home we completed for client who initially engaged us to remodeled their 100 year old classic craftsman bungalow on Seattle’s Queen Anne Hill. During our initial conversation, it became readily apparent that their program was much larger than a remodel could accomplish and the conversation quickly turned toward the design of a new structure that could accommodate a growing family, a live-in Nanny, a variety of entertainment options and an enclosed garage – all squeezed onto a compact urban corner lot.
Project entitlement took almost a year as the house size dictated that we take advantage of several exceptions in Seattle’s complex zoning code. After several meetings with city planning officials, we finally prevailed in our arguments and ultimately designed a 4 story, 3800 sf house on a 2700 sf lot. The finished product is light and airy with a large, open plan and exposed beams on the main level, 5 bedrooms, 4 full bathrooms, 2 powder rooms, 2 fireplaces, 4 climate zones, a huge basement with a home theatre, guest suite, climbing gym, and an underground tavern/wine cellar/man cave. The kitchen has a large island, a walk-in pantry, a small breakfast area and access to a large deck. All of this program is capped by a rooftop deck with expansive views of Seattle’s urban landscape and Lake Union.
Unfortunately for our clients, a job relocation to Southern California forced a sale of their dream home a little more than a year after they settled in after a year project. The good news is that in Seattle’s tight housing market, in less than a week they received several full price offers with escalator clauses which allowed them to turn a nice profit on the deal.
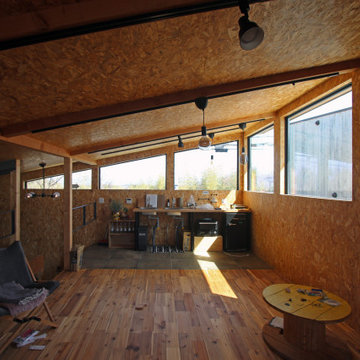
Exempel på ett 60 tals arbetsrum, med ett bibliotek, flerfärgade väggar, mörkt trägolv, ett fristående skrivbord och flerfärgat golv
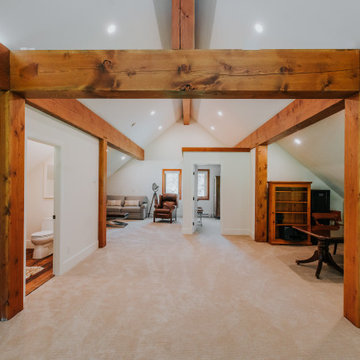
By Canadian Timberframes Ltd and Lignim Design Ltd.
The Upper level has 2,160 Sq Ft of living space. 2 bedrooms plus a large master and a beautifully designed kitchen and great room which leads out to the 432 Sq Ft covered deck. The loft provides further living space and captures the light from the perfectly placed windows leading out to the South facing deck.
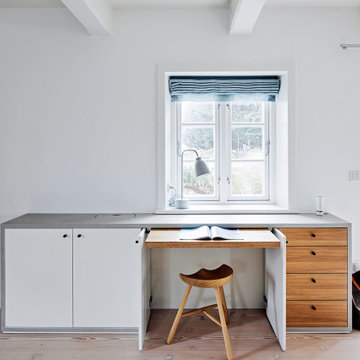
Idéer för funkis arbetsrum, med vita väggar, ljust trägolv, ett inbyggt skrivbord och beiget golv
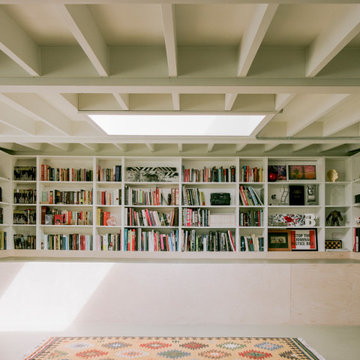
Modern inredning av ett stort arbetsrum, med ett bibliotek, linoleumgolv, ett inbyggt skrivbord och grönt golv
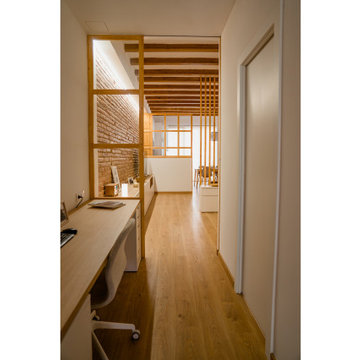
Trabajamos para encontrar una distribución diáfana para que la luz cruce todo el espacio. Aun así, se diseñan dos puertas correderas que permiten separar la zona de día de la de noche cuando se desee, pero que queden totalmente escondidas cuando se quiere todo abierto, desapareciendo por completo.
Ante la geometría alargada del piso, proponemos un mueble continuo que empieza siendo el armario de la habitación, pasando a ser una zona de estudio, continuando como mueble del recibidor y terminando como mueble de la sala. De este modo el espacio de pasillo cobra vida y funcionalidad.
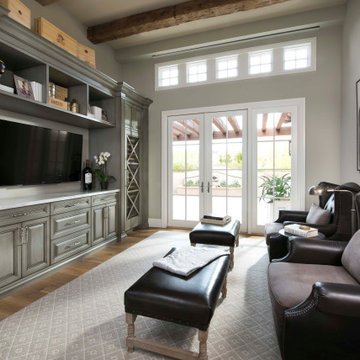
This Gentlemen's Study was custom tailored for the customer. The rustic decor pairs beautifully with the wooden beans and the custom built in wine storage cabinets.
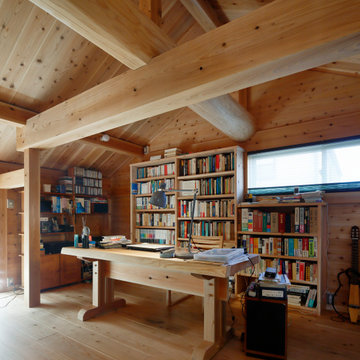
Idéer för ett rustikt arbetsrum, med bruna väggar, mellanmörkt trägolv, ett fristående skrivbord och brunt golv
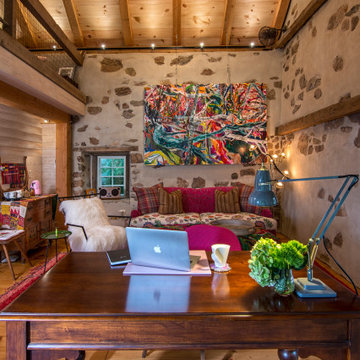
This stone out building was once a barn on my client's property. A dream come true, the space was converted to be a writing office for my client who has published and continues to follow her dreams of writing fiction. This home office doubles as sleeping guest quarters with a sleeping loft and full bath. The space is entirely the wife's in this home.

Inredning av ett klassiskt stort hemmabibliotek, med ett fristående skrivbord, brunt golv, mörkt trägolv och blå väggar
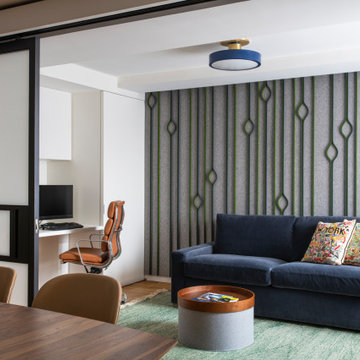
Exempel på ett litet modernt hemmabibliotek, med grå väggar, mellanmörkt trägolv, ett inbyggt skrivbord och brunt golv
924 foton på arbetsrum
9
