409 foton på arbetsrum
Sortera efter:Populärt i dag
1 - 20 av 409 foton
Artikel 1 av 2

This small home office is a by-product of relocating the stairway during the home's remodel. Due to the vaulted ceilings in the space, the stair wall had to pulled away from the exterior wall to allow for headroom when walking up the steps. Pulling the steps out allowed for this sweet, perfectly sized home office packed with functionality.

An old outdated barn transformed into a Pottery Barn-inspired space, blending vintage charm with modern elegance.
Foto på ett mellanstort lantligt hemmastudio, med vita väggar, betonggolv och ett fristående skrivbord
Foto på ett mellanstort lantligt hemmastudio, med vita väggar, betonggolv och ett fristående skrivbord

Idéer för att renovera ett vintage arbetsrum, med vita väggar, betonggolv, ett fristående skrivbord och grått golv

Home office for two people with quartz countertops, black cabinets, custom cabinetry, gold hardware, gold lighting, big windows with black mullions, and custom stool in striped fabric with x base on natural oak floors
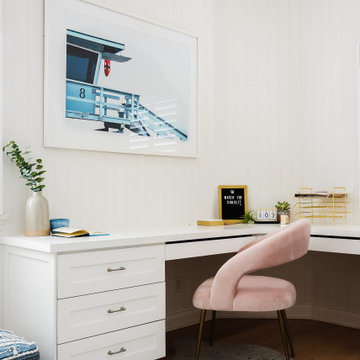
A happy east coast family gets their perfect second home on the west coast.
This family of 6 was a true joy to work with from start to finish. They were very excited to have a home reflecting the true west coast sensibility: ocean tones mixed with neutrals, modern art and playful elements, and of course durability and comfort for all the kids and guests. The pool area and kitchen got total overhauls (thanks to Jeff with Black Cat Construction) and we added a fun wine closet below the staircase. They trusted the vision of the design and made few requests for changes. And the end result was even better than they expected.
Design --- @edenlainteriors
Photography --- @Kimpritchardphotography
Framed Print --- Robert Barker Photography

Welcome to Woodland Hills, Los Angeles – where nature's embrace meets refined living. Our residential interior design project brings a harmonious fusion of serenity and sophistication. Embracing an earthy and organic palette, the space exudes warmth with its natural materials, celebrating the beauty of wood, stone, and textures. Light dances through large windows, infusing every room with a bright and airy ambiance that uplifts the soul. Thoughtfully curated elements of nature create an immersive experience, blurring the lines between indoors and outdoors, inviting the essence of tranquility into every corner. Step into a realm where modern elegance thrives in perfect harmony with the earth's timeless allure.

We usually have a galley style kitchen in the Oasis but this desk was requested.
I love working with clients that have ideas that I have been waiting to bring to life. All of the owner requests were things I had been wanting to try in an Oasis model. The table and seating area in the circle window bump out that normally had a bar spanning the window; the round tub with the rounded tiled wall instead of a typical angled corner shower; an extended loft making a big semi circle window possible that follows the already curved roof. These were all ideas that I just loved and was happy to figure out. I love how different each unit can turn out to fit someones personality.
The Oasis model is known for its giant round window and shower bump-out as well as 3 roof sections (one of which is curved). The Oasis is built on an 8x24' trailer. We build these tiny homes on the Big Island of Hawaii and ship them throughout the Hawaiian Islands.
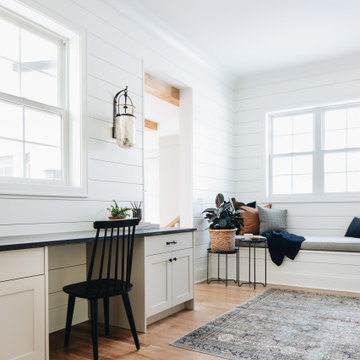
Idéer för lantliga hemmabibliotek, med vita väggar, mellanmörkt trägolv, ett inbyggt skrivbord och brunt golv
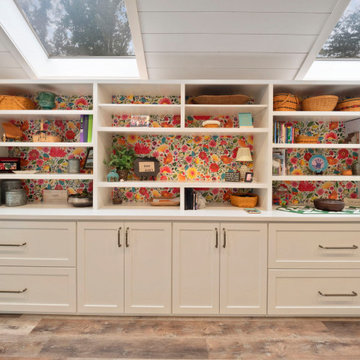
Idéer för stora 50 tals hobbyrum, med vita väggar, vinylgolv, ett inbyggt skrivbord och brunt golv
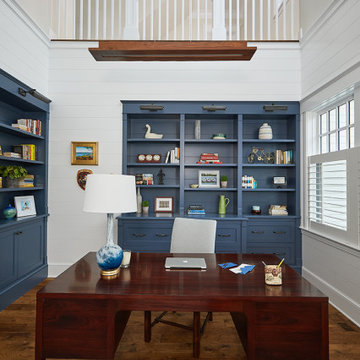
Foto på ett stort maritimt hemmabibliotek, med vita väggar, mellanmörkt trägolv, ett inbyggt skrivbord och brunt golv
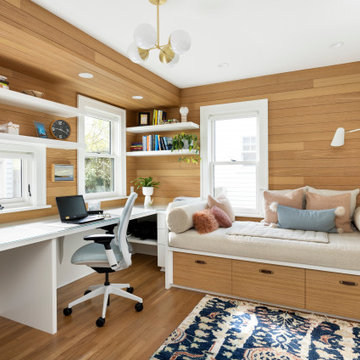
Inspiration för små nordiska hemmabibliotek, med vita väggar, ljust trägolv, ett inbyggt skrivbord och brunt golv
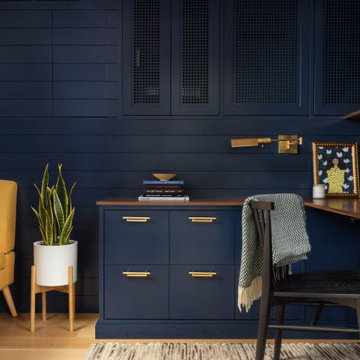
Inredning av ett klassiskt litet hemmabibliotek, med blå väggar, ljust trägolv, ett inbyggt skrivbord och brunt golv
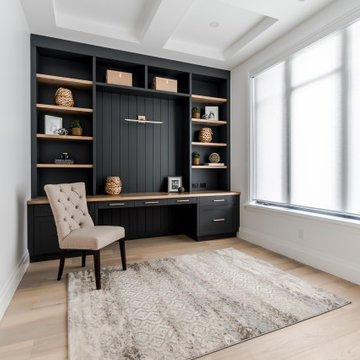
Skandinavisk inredning av ett stort hemmabibliotek, med svarta väggar, ljust trägolv, ett inbyggt skrivbord och brunt golv
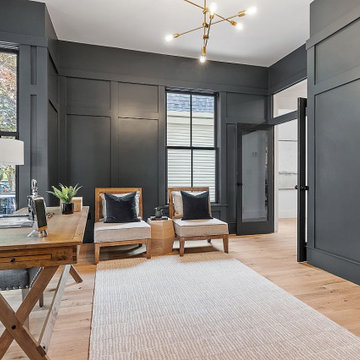
Inspiration för ett stort lantligt hemmabibliotek, med blå väggar, ljust trägolv, ett fristående skrivbord och beiget golv
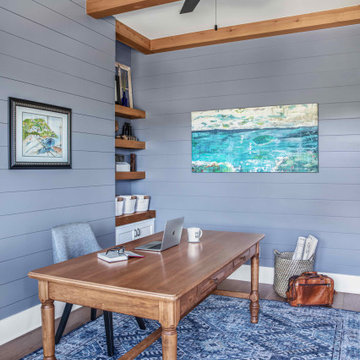
Idéer för ett mellanstort maritimt hemmabibliotek, med blå väggar, mellanmörkt trägolv, ett fristående skrivbord och brunt golv

Advisement + Design - Construction advisement, custom millwork & custom furniture design, interior design & art curation by Chango & Co.
Inredning av ett klassiskt mellanstort hemmabibliotek, med grå väggar, heltäckningsmatta, ett inbyggt skrivbord och grått golv
Inredning av ett klassiskt mellanstort hemmabibliotek, med grå väggar, heltäckningsmatta, ett inbyggt skrivbord och grått golv

半地下に埋められた寝室兼書斎。アイレベルが地面と近くなり落ち着いた空間に。
photo : Shigeo Ogawa
Idéer för att renovera ett mellanstort funkis hemmabibliotek, med vita väggar, plywoodgolv, en öppen vedspis, en spiselkrans i tegelsten, ett inbyggt skrivbord och brunt golv
Idéer för att renovera ett mellanstort funkis hemmabibliotek, med vita väggar, plywoodgolv, en öppen vedspis, en spiselkrans i tegelsten, ett inbyggt skrivbord och brunt golv
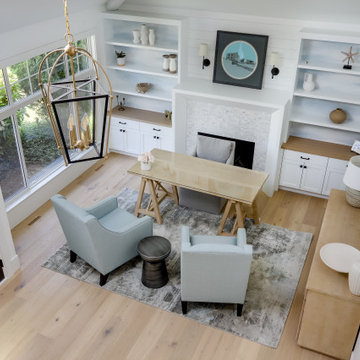
Idéer för att renovera ett mellanstort vintage arbetsrum, med vita väggar, ljust trägolv, en standard öppen spis, en spiselkrans i trä, ett fristående skrivbord och beiget golv
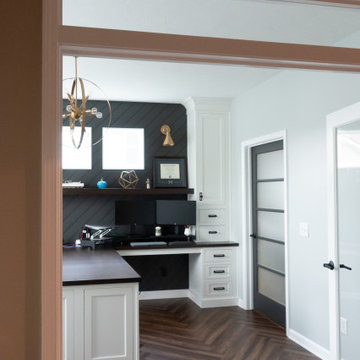
Custom home office with french doors and transom window
Idéer för mellanstora lantliga arbetsrum, med laminatgolv, ett inbyggt skrivbord och brunt golv
Idéer för mellanstora lantliga arbetsrum, med laminatgolv, ett inbyggt skrivbord och brunt golv
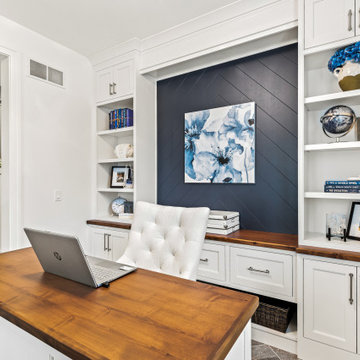
Foto på ett mellanstort maritimt hemmabibliotek, med vita väggar, klinkergolv i porslin, ett inbyggt skrivbord och grått golv
409 foton på arbetsrum
1