966 foton på arbetsrum
Sortera efter:
Budget
Sortera efter:Populärt i dag
1 - 20 av 966 foton
Artikel 1 av 2

Art and Craft Studio and Laundry Room Remodel
Idéer för stora vintage hobbyrum, med vita väggar, klinkergolv i porslin, ett inbyggt skrivbord och svart golv
Idéer för stora vintage hobbyrum, med vita väggar, klinkergolv i porslin, ett inbyggt skrivbord och svart golv

Inspiration för stora klassiska hemmabibliotek, med svarta väggar, ljust trägolv och ett inbyggt skrivbord
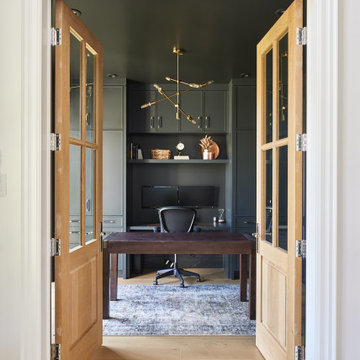
New Age Design
Bild på ett stort vintage hemmabibliotek, med ljust trägolv, svarta väggar och ett fristående skrivbord
Bild på ett stort vintage hemmabibliotek, med ljust trägolv, svarta väggar och ett fristående skrivbord
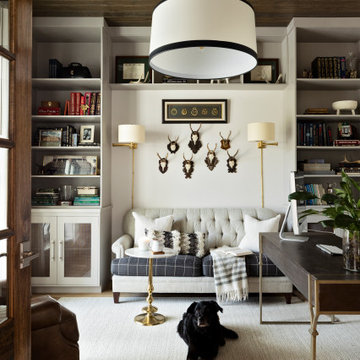
Inspiration för mellanstora arbetsrum, med ett bibliotek, mellanmörkt trägolv, ett fristående skrivbord och brunt golv

Klassisk inredning av ett arbetsrum, med beige väggar, mellanmörkt trägolv, ett fristående skrivbord och brunt golv

Idéer för ett mellanstort modernt hemmabibliotek, med blå väggar, laminatgolv, ett fristående skrivbord och brunt golv

Exempel på ett stort klassiskt hemmabibliotek, med grå väggar, mörkt trägolv, en bred öppen spis, en spiselkrans i sten, ett fristående skrivbord och brunt golv
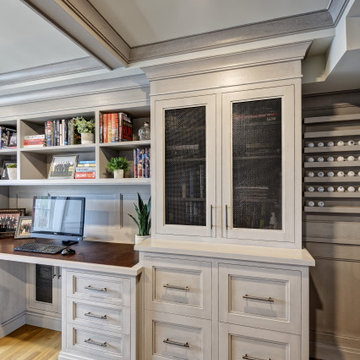
Inredning av ett maritimt stort hemmabibliotek, med grå väggar, ljust trägolv, ett fristående skrivbord och brunt golv

A multifunctional space serves as a den and home office with library shelving and dark wood throughout
Photo by Ashley Avila Photography
Idéer för stora vintage arbetsrum, med ett bibliotek, bruna väggar, mörkt trägolv, en standard öppen spis, en spiselkrans i trä och brunt golv
Idéer för stora vintage arbetsrum, med ett bibliotek, bruna väggar, mörkt trägolv, en standard öppen spis, en spiselkrans i trä och brunt golv

This home was built in an infill lot in an older, established, East Memphis neighborhood. We wanted to make sure that the architecture fits nicely into the mature neighborhood context. The clients enjoy the architectural heritage of the English Cotswold and we have created an updated/modern version of this style with all of the associated warmth and charm. As with all of our designs, having a lot of natural light in all the spaces is very important. The main gathering space has a beamed ceiling with windows on multiple sides that allows natural light to filter throughout the space and also contains an English fireplace inglenook. The interior woods and exterior materials including the brick and slate roof were selected to enhance that English cottage architecture.
Builder: Eddie Kircher Construction
Interior Designer: Rhea Crenshaw Interiors
Photographer: Ross Group Creative

Idéer för mellanstora vintage hemmabibliotek, med gröna väggar, mellanmörkt trägolv, en standard öppen spis, en spiselkrans i sten, ett fristående skrivbord och brunt golv
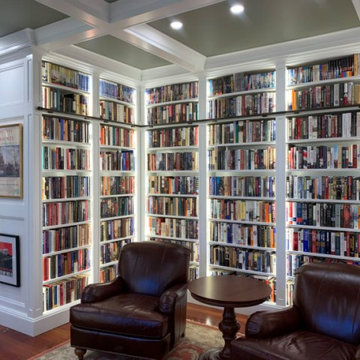
Exempel på ett mellanstort klassiskt arbetsrum, med ett bibliotek, gröna väggar, mellanmörkt trägolv och orange golv

Home office and den with painted paneling and cabinets. Brass chandelier and art lights accent the beautiful blue hue.
Idéer för ett mellanstort maritimt arbetsrum, med ett bibliotek, blå väggar, mörkt trägolv, ett fristående skrivbord och beiget golv
Idéer för ett mellanstort maritimt arbetsrum, med ett bibliotek, blå väggar, mörkt trägolv, ett fristående skrivbord och beiget golv

Idéer för vintage hemmabibliotek, med bruna väggar, mellanmörkt trägolv, en standard öppen spis, en spiselkrans i sten och brunt golv

This property was transformed from an 1870s YMCA summer camp into an eclectic family home, built to last for generations. Space was made for a growing family by excavating the slope beneath and raising the ceilings above. Every new detail was made to look vintage, retaining the core essence of the site, while state of the art whole house systems ensure that it functions like 21st century home.
This home was featured on the cover of ELLE Décor Magazine in April 2016.
G.P. Schafer, Architect
Rita Konig, Interior Designer
Chambers & Chambers, Local Architect
Frederika Moller, Landscape Architect
Eric Piasecki, Photographer

Klassisk inredning av ett stort arbetsrum, med ett bibliotek, svarta väggar, ljust trägolv, ett inbyggt skrivbord och beiget golv

Interior design of home office for clients in Walthamstow village. The interior scheme re-uses left over building materials where possible. The old floor boards were repurposed to create wall cladding and a system to hang the shelving and desk from. Sustainability where possible is key to the design. We chose to use cork flooring for it environmental and acoustic properties and kept the existing window to minimise unnecessary waste.

Bild på ett mellanstort lantligt hemmabibliotek, med grå väggar, mörkt trägolv och ett fristående skrivbord
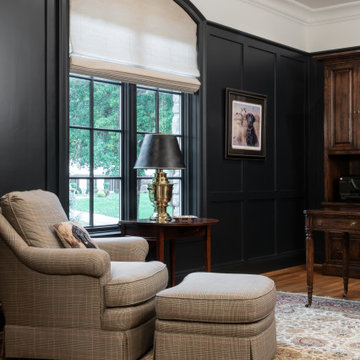
Interior Design by others.
French country chateau, Villa Coublay, is set amid a beautiful wooded backdrop. Native stone veneer with red brick accents, stained cypress shutters, and timber-framed columns and brackets add to this estate's charm and authenticity.
A twelve-foot tall family room ceiling allows for expansive glass at the southern wall taking advantage of the forest view and providing passive heating in the winter months. A largely open plan design puts a modern spin on the classic French country exterior creating an unexpected juxtaposition, inspiring awe upon entry.
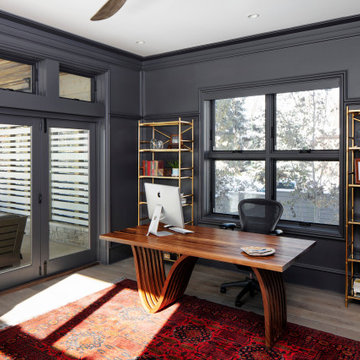
Inredning av ett maritimt hemmabibliotek, med svarta väggar, mellanmörkt trägolv och ett fristående skrivbord
966 foton på arbetsrum
1