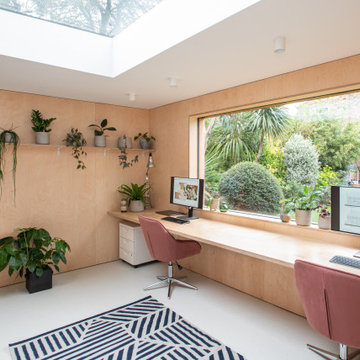966 foton på arbetsrum
Sortera efter:
Budget
Sortera efter:Populärt i dag
161 - 180 av 966 foton
Artikel 1 av 2
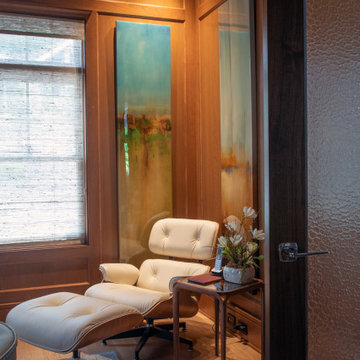
The elegant home office is fully paneled in natural cherry with a coffered ceiling and detailed paneling. Office entry doors are textured glass for privacy. Built in library shelving with interior lighting and storage
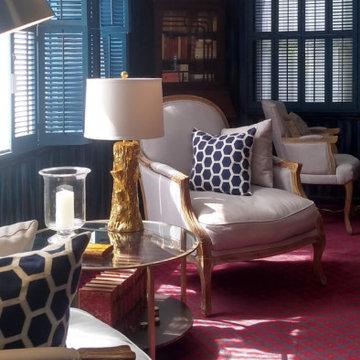
Bergeres Chairs
Inspiration för mellanstora klassiska arbetsrum, med ett bibliotek, blå väggar, heltäckningsmatta, en standard öppen spis, en spiselkrans i sten, ett fristående skrivbord och rött golv
Inspiration för mellanstora klassiska arbetsrum, med ett bibliotek, blå väggar, heltäckningsmatta, en standard öppen spis, en spiselkrans i sten, ett fristående skrivbord och rött golv
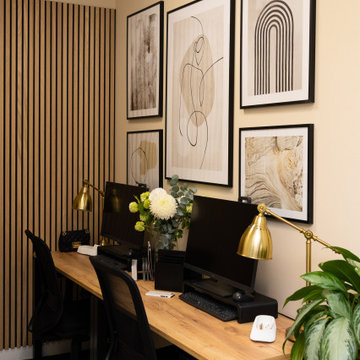
Idéer för små skandinaviska hemmastudior, med beige väggar och ett fristående skrivbord
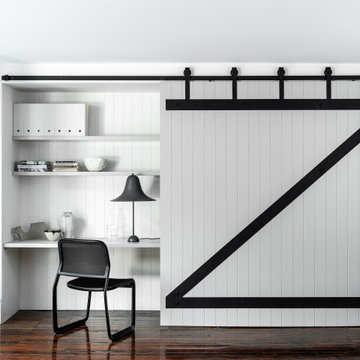
Inspiration för ett industriellt hemmabibliotek, med vita väggar, mörkt trägolv, ett inbyggt skrivbord och brunt golv
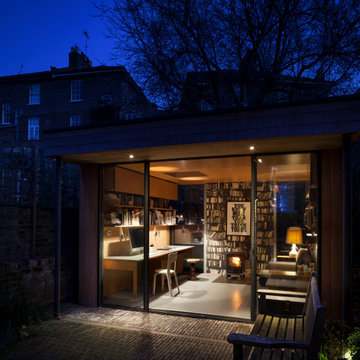
Ripplevale Grove is our monochrome and contemporary renovation and extension of a lovely little Georgian house in central Islington.
We worked with Paris-based design architects Lia Kiladis and Christine Ilex Beinemeier to delver a clean, timeless and modern design that maximises space in a small house, converting a tiny attic into a third bedroom and still finding space for two home offices - one of which is in a plywood clad garden studio.
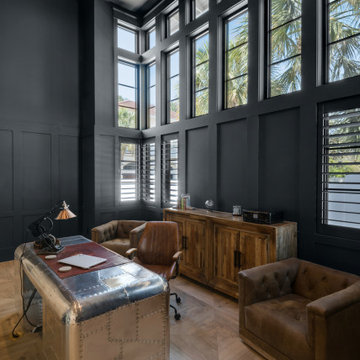
Idéer för ett stort maritimt hemmabibliotek, med svarta väggar, ett fristående skrivbord och brunt golv
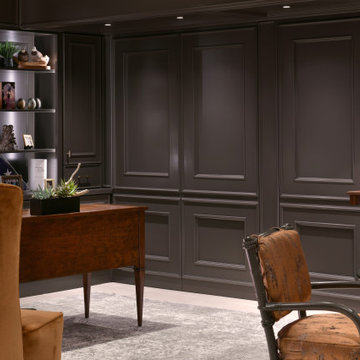
Bild på ett mellanstort vintage hemmabibliotek, med svarta väggar, travertin golv, en bred öppen spis, en spiselkrans i sten, ett fristående skrivbord och beiget golv
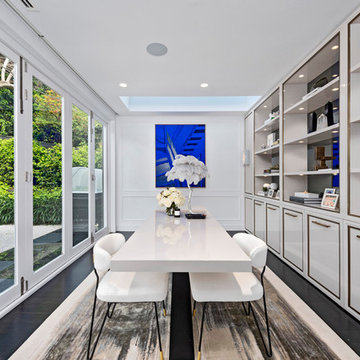
When you want to make a statement, Roxy Jacenko is one woman who knows how to do it! Whether it’s in business, in the media or in her home.
This epic home renovation achieves an incredible result with the exact balance between modern and classic. The use of modern architectural profiles to create classic features, such as the beautiful board and batten wainscoting with a step profile inlay mould, the monochrome palette, black timber flooring, glass and mirror features with minimalist styling throughout give this jaw dropping home the sort of drama and attention that anyone would love – especially Australia’s biggest PR Queen.
Intrim supplied Intrim SK479 skirting boards in 135mm high and architraves 90mm wide, Intrim CR190 chair rail and Intrim IN106 Inlay mould.
Design: Blainey North | Build: J Corp Constructions | Carpentry: Alex Garcia | Photography: In Haus Media
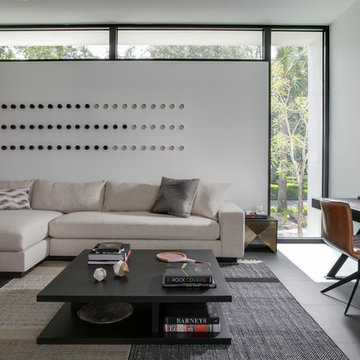
SeaThru is a new, waterfront, modern home. SeaThru was inspired by the mid-century modern homes from our area, known as the Sarasota School of Architecture.
This homes designed to offer more than the standard, ubiquitous rear-yard waterfront outdoor space. A central courtyard offer the residents a respite from the heat that accompanies west sun, and creates a gorgeous intermediate view fro guest staying in the semi-attached guest suite, who can actually SEE THROUGH the main living space and enjoy the bay views.
Noble materials such as stone cladding, oak floors, composite wood louver screens and generous amounts of glass lend to a relaxed, warm-contemporary feeling not typically common to these types of homes.
Photos by Ryan Gamma Photography
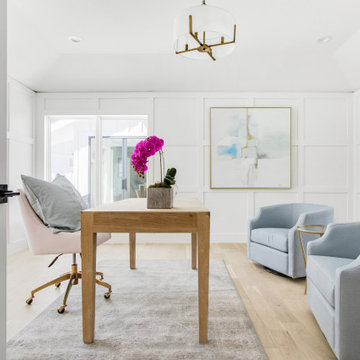
Experience the latest renovation by TK Homes with captivating Mid Century contemporary design by Jessica Koltun Home. Offering a rare opportunity in the Preston Hollow neighborhood, this single story ranch home situated on a prime lot has been superbly rebuilt to new construction specifications for an unparalleled showcase of quality and style. The mid century inspired color palette of textured whites and contrasting blacks flow throughout the wide-open floor plan features a formal dining, dedicated study, and Kitchen Aid Appliance Chef's kitchen with 36in gas range, and double island. Retire to your owner's suite with vaulted ceilings, an oversized shower completely tiled in Carrara marble, and direct access to your private courtyard. Three private outdoor areas offer endless opportunities for entertaining. Designer amenities include white oak millwork, tongue and groove shiplap, marble countertops and tile, and a high end lighting, plumbing, & hardware.
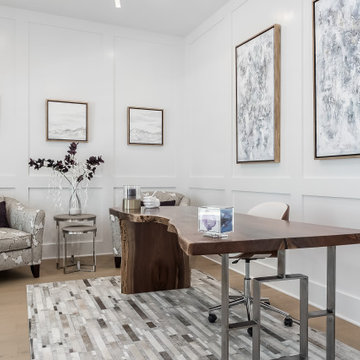
custom live edge writing desk, wood waterfall edge, geometric hide rug, wood paneling, custom abstract artwork
Idéer för ett stort klassiskt hemmabibliotek, med vita väggar, ljust trägolv, ett fristående skrivbord och beiget golv
Idéer för ett stort klassiskt hemmabibliotek, med vita väggar, ljust trägolv, ett fristående skrivbord och beiget golv
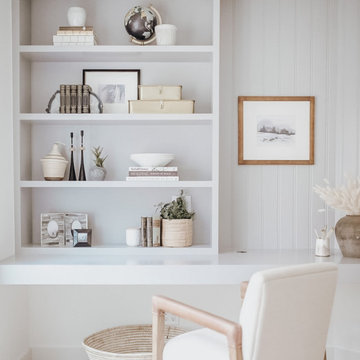
Exempel på ett litet hemmastudio, med vita väggar, ljust trägolv, ett inbyggt skrivbord och brunt golv
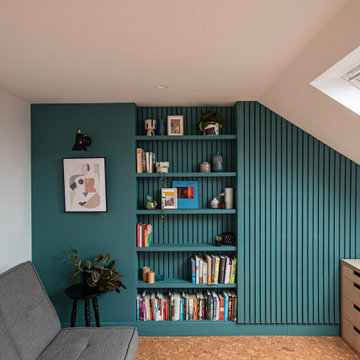
Contemporary home office in loft conversion. This space is designed to be multi-functional as an office space and guest room. The finishes are have been considered for their sustainability and where possible waste or left over materials have been re-used in the design. The flooring is cork and the wall panelling and shelves are made from re-purposed floor boards left over from the ground floor refurbishment.
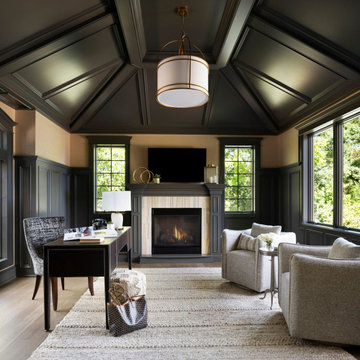
Idéer för vintage hemmabibliotek, med beige väggar, mellanmörkt trägolv, en standard öppen spis, en spiselkrans i sten, ett fristående skrivbord och brunt golv
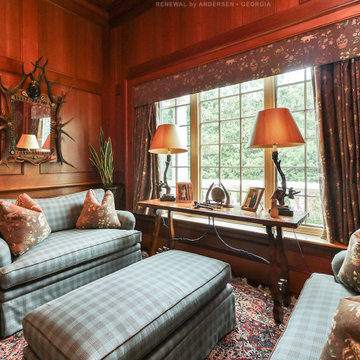
Warm and cozy den with new triple window combination we installed. This fantastic den with vaulted ceilings and wood paneling looks handsome with stylish furniture and new casement and picture windows installed. Now is the perfect time to get new home windows from Renewal by Andersen of Georgia, serving the entire state including Atlanta and Savannah.
Get started replacing your home windows -- Contact Us Today! (800) 352-6581
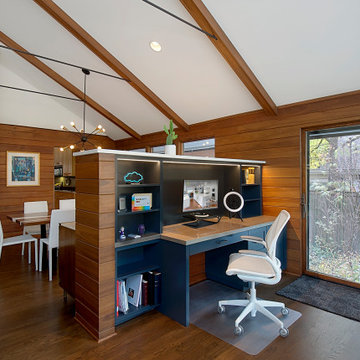
Multifunctional space combines a sitting area, dining space and office niche. The vaulted ceiling adds to the spaciousness and the wall of windows streams in natural light. The natural wood materials adds warmth to the room and cozy atmosphere.
Photography by Norman Sizemore
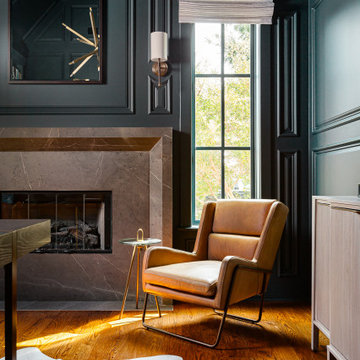
Exempel på ett mellanstort klassiskt hemmabibliotek, med gröna väggar, mellanmörkt trägolv, en standard öppen spis, en spiselkrans i sten, ett fristående skrivbord och brunt golv
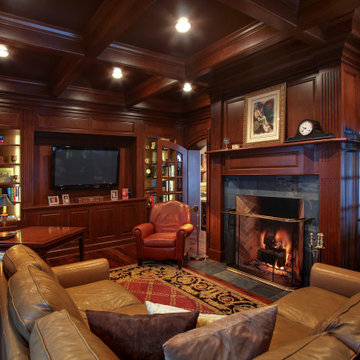
Double arched doors lead into this gorgeous home study that features cherry paneled walls, coffered ceiling and distressed hardwood flooring. Beautiful gas log Rumford fireplace with marble face. In home audio-video system. Home design by Kil Architecture Planning; interior design by SP Interiors; general contracting and millwork by Martin Bros. Contracting, Inc.; photo by Dave Hubler Photography.
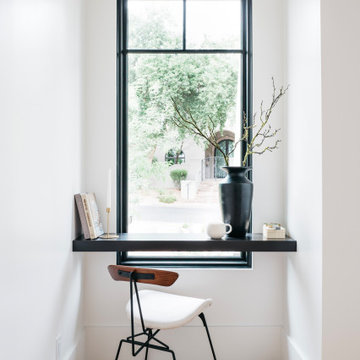
Foto på ett stort vintage arbetsrum, med ett bibliotek, svarta väggar, ljust trägolv, ett inbyggt skrivbord och beiget golv
966 foton på arbetsrum
9
