26 075 foton på arbetsrum
Sortera efter:
Budget
Sortera efter:Populärt i dag
121 - 140 av 26 075 foton
Artikel 1 av 2
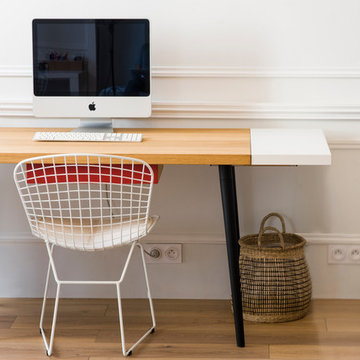
Photo: H. Belhassen
Foto på ett litet nordiskt hemmabibliotek, med vita väggar, laminatgolv, ett fristående skrivbord och brunt golv
Foto på ett litet nordiskt hemmabibliotek, med vita väggar, laminatgolv, ett fristående skrivbord och brunt golv
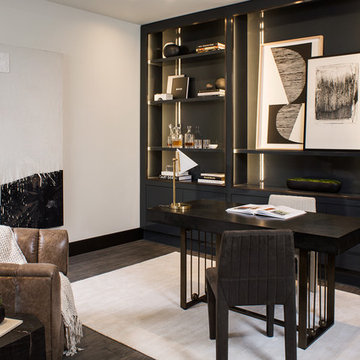
Inspired by the Griffith Observatory perched atop the Hollywood Hills, this luxury 5,078 square foot penthouse is like a mansion in the sky. Suffused by natural light, this penthouse has a unique, upscale industrial style with rough-hewn wood finishes, polished marble and fixtures reflecting a hand-made European craftsmanship.
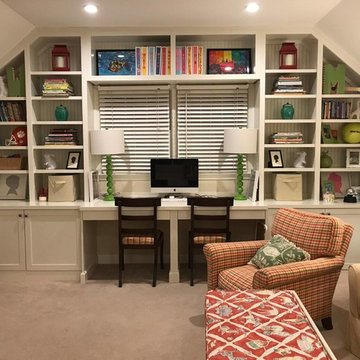
Idéer för stora vintage hemmabibliotek, med grå väggar, heltäckningsmatta, ett inbyggt skrivbord och grått golv
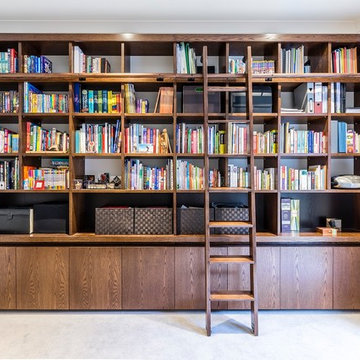
Wall to wall storage and shelving unit with rolling library ladder. Thick top with large recess below as a simple design feature. Adjustable shelves throughout. Ladder with hanging hooks for upright storage.
Size: 4.1m wide x 2.7m high x 0.4m deep
Materials: Crown cut American Oak veneer stained to walnut colour with 30% clear satin lacquer finish. Back panel above bench top in American Oak veneer painted Dulux Luck. Back panel behind shelves painted to match wall colour with 30% gloss finish.
Ladder Material: Ladder, fascia and rail in solid Victorian Ash stained to match cabinet walnut colour. Metal fittings powder coated black.

Michael J. Lee
Exempel på ett litet klassiskt hemmabibliotek, med grå väggar, ett inbyggt skrivbord, mellanmörkt trägolv och brunt golv
Exempel på ett litet klassiskt hemmabibliotek, med grå väggar, ett inbyggt skrivbord, mellanmörkt trägolv och brunt golv
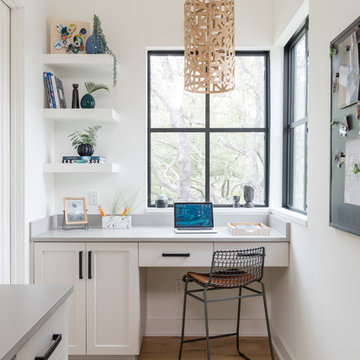
Michael Hunter Photography
Foto på ett lantligt hemmabibliotek, med gula väggar, ljust trägolv, ett inbyggt skrivbord och beiget golv
Foto på ett lantligt hemmabibliotek, med gula väggar, ljust trägolv, ett inbyggt skrivbord och beiget golv

This 1990s brick home had decent square footage and a massive front yard, but no way to enjoy it. Each room needed an update, so the entire house was renovated and remodeled, and an addition was put on over the existing garage to create a symmetrical front. The old brown brick was painted a distressed white.
The 500sf 2nd floor addition includes 2 new bedrooms for their teen children, and the 12'x30' front porch lanai with standing seam metal roof is a nod to the homeowners' love for the Islands. Each room is beautifully appointed with large windows, wood floors, white walls, white bead board ceilings, glass doors and knobs, and interior wood details reminiscent of Hawaiian plantation architecture.
The kitchen was remodeled to increase width and flow, and a new laundry / mudroom was added in the back of the existing garage. The master bath was completely remodeled. Every room is filled with books, and shelves, many made by the homeowner.
Project photography by Kmiecik Imagery.
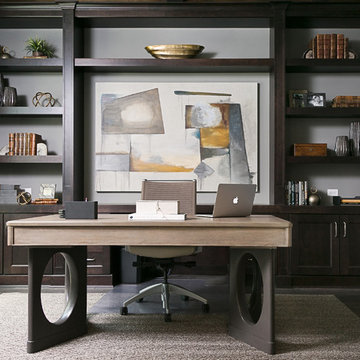
Foto på ett vintage hemmabibliotek, med grå väggar, mörkt trägolv och ett fristående skrivbord
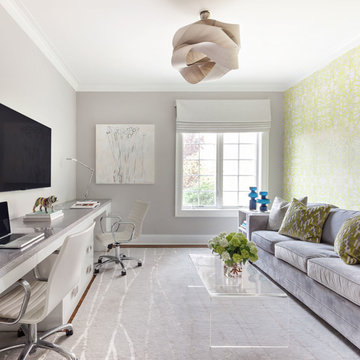
Regan Wood Photography
Bild på ett vintage hemmabibliotek, med grå väggar och ett inbyggt skrivbord
Bild på ett vintage hemmabibliotek, med grå väggar och ett inbyggt skrivbord
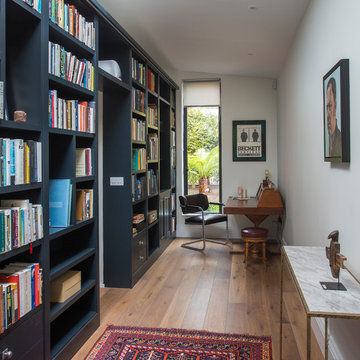
Inspiration för klassiska arbetsrum, med mellanmörkt trägolv, ett fristående skrivbord, ett bibliotek och grå väggar
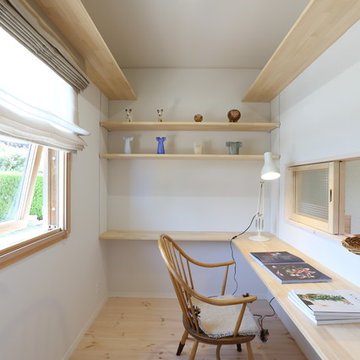
瀬戸内に浮かぶ風光明媚な島の一角に、光溢れる平屋が建ちました Photo by Hitomi Mese
Inredning av ett minimalistiskt arbetsrum, med vita väggar, mellanmörkt trägolv, ett inbyggt skrivbord och beiget golv
Inredning av ett minimalistiskt arbetsrum, med vita väggar, mellanmörkt trägolv, ett inbyggt skrivbord och beiget golv

Paint by Sherwin Williams
Body Color - Wool Skein - SW 6148
Flex Suite Color - Universal Khaki - SW 6150
Downstairs Guest Suite Color - Silvermist - SW 7621
Downstairs Media Room Color - Quiver Tan - SW 6151
Exposed Beams & Banister Stain - Northwood Cabinets - Custom Truffle Stain
Gas Fireplace by Heat & Glo
Flooring & Tile by Macadam Floor & Design
Hardwood by Shaw Floors
Hardwood Product Kingston Oak in Tapestry
Carpet Products by Dream Weaver Carpet
Main Level Carpet Cosmopolitan in Iron Frost
Beverage Station Backsplash by Glazzio Tiles
Tile Product - Versailles Series in Dusty Trail Arabesque Mosaic
Slab Countertops by Wall to Wall Stone Corp
Main Level Granite Product Colonial Cream
Downstairs Quartz Product True North Silver Shimmer
Windows by Milgard Windows & Doors
Window Product Style Line® Series
Window Supplier Troyco - Window & Door
Window Treatments by Budget Blinds
Lighting by Destination Lighting
Interior Design by Creative Interiors & Design
Custom Cabinetry & Storage by Northwood Cabinets
Customized & Built by Cascade West Development
Photography by ExposioHDR Portland
Original Plans by Alan Mascord Design Associates
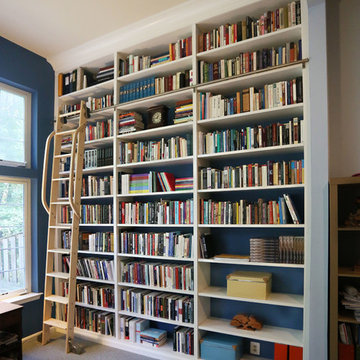
Jed Dinger
Exempel på ett stort klassiskt arbetsrum, med ett bibliotek, blå väggar, heltäckningsmatta, ett inbyggt skrivbord och grått golv
Exempel på ett stort klassiskt arbetsrum, med ett bibliotek, blå väggar, heltäckningsmatta, ett inbyggt skrivbord och grått golv

Idéer för att renovera ett mellanstort vintage hemmabibliotek, med mörkt trägolv, ett fristående skrivbord, brunt golv och orange väggar
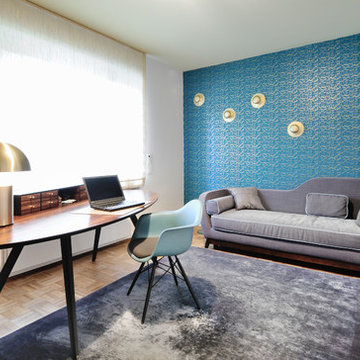
Arbeitsbereich mit selbstentworfenem Schreibtisch. Türkis-goldene Tapete als Blickfang mit goldenen Wandleuchten von "Vibia". Teppich von "Stepevi" und Arbeitsstuhl von "Vitra".
Fotografie Jens Bruchhaus
Fotografie Jens Bruchhaus
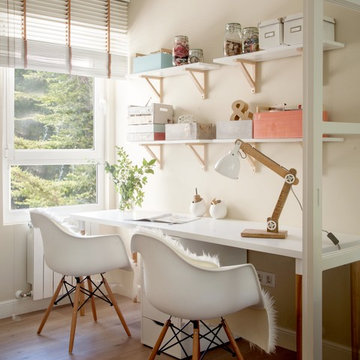
Fotografía de Felipe Scheffel Bell.
Idéer för mellanstora vintage hemmabibliotek, med beige väggar, mellanmörkt trägolv, brunt golv och ett fristående skrivbord
Idéer för mellanstora vintage hemmabibliotek, med beige väggar, mellanmörkt trägolv, brunt golv och ett fristående skrivbord
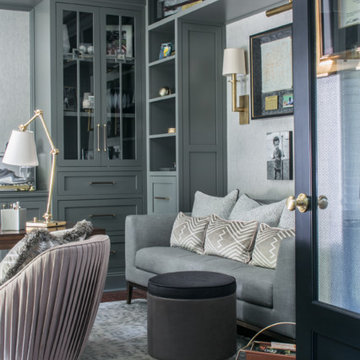
Our client has been very fortunate to have acquired some amazing memorabilia over the years. This was our inspiration to create a space to display them and at the same time design a room where both he and his wife can enjoy family photos and work on shared interests. The custom builds were planned to create organization for personal office items and give an inviting atmosphere to come in, sit, read and reflect. Although many design elements are masculine we added a feminine touch with the blush colored chair fabric and custom pillows. A shared desk space is great for collaborating and planning. The fabric covered walls add sophistication and texture. The sofa was placed to invite and enjoy the rest of the family to come in and take part.
Custom designed by Hartley and Hill Design. All materials and furnishings in this space are available through Hartley and Hill Design. www.hartleyandhilldesign.com 888-639-0639
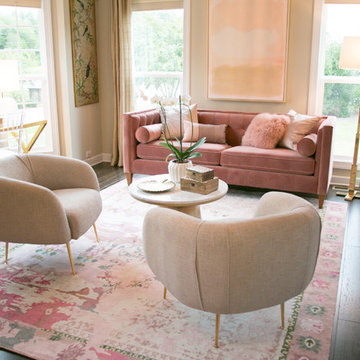
Foto på ett stort vintage hemmabibliotek, med beige väggar, mörkt trägolv, ett fristående skrivbord och brunt golv
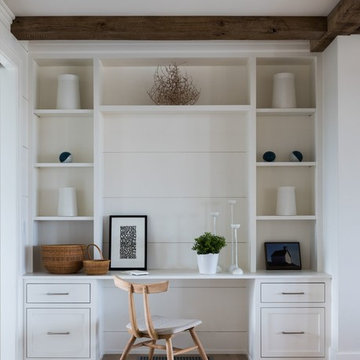
Idéer för att renovera ett mellanstort maritimt hemmabibliotek, med vita väggar, ljust trägolv, ett inbyggt skrivbord och beiget golv
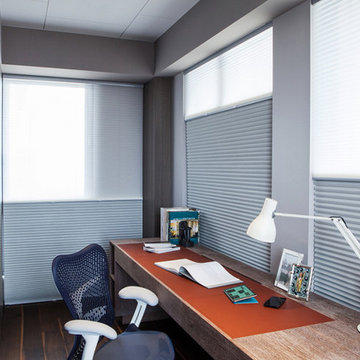
Idéer för mellanstora funkis hemmabibliotek, med grå väggar, mörkt trägolv, ett fristående skrivbord och brunt golv
26 075 foton på arbetsrum
7