5 366 foton på arbetsrum
Sortera efter:
Budget
Sortera efter:Populärt i dag
101 - 120 av 5 366 foton

Inspiration för små moderna arbetsrum, med ett bibliotek, grå väggar, ljust trägolv, en standard öppen spis, en spiselkrans i trä och beiget golv
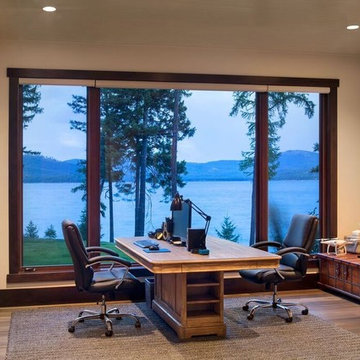
Exempel på ett mellanstort rustikt hemmabibliotek, med beige väggar, mörkt trägolv, en dubbelsidig öppen spis, en spiselkrans i sten, ett fristående skrivbord och brunt golv
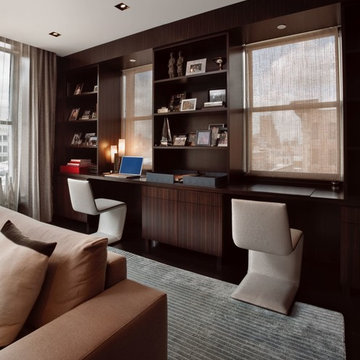
Idéer för att renovera ett litet funkis hemmabibliotek, med bruna väggar, mörkt trägolv, en bred öppen spis, en spiselkrans i metall, ett inbyggt skrivbord och brunt golv

This magnificent European style estate located in Mira Vista Country Club has a beautiful panoramic view of a private lake. The exterior features sandstone walls and columns with stucco and cast stone accents, a beautiful swimming pool overlooking the lake, and an outdoor living area and kitchen for entertaining. The interior features a grand foyer with an elegant stairway with limestone steps, columns and flooring. The gourmet kitchen includes a stone oven enclosure with 48” Viking chef’s oven. This home is handsomely detailed with custom woodwork, two story library with wooden spiral staircase, and an elegant master bedroom and bath.
The home was design by Fred Parker, and building designer Richard Berry of the Fred Parker design Group. The intricate woodwork and other details were designed by Ron Parker AIBD Building Designer and Construction Manager.
Photos By: Bryce Moore-Rocket Boy Photos
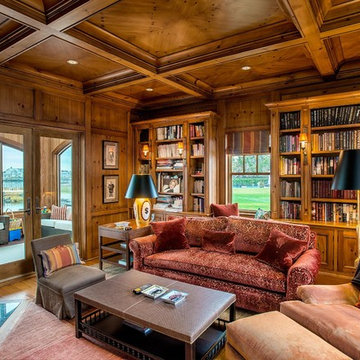
Bild på ett mellanstort vintage arbetsrum, med ett bibliotek, mellanmörkt trägolv, en öppen hörnspis, en spiselkrans i trä, bruna väggar och brunt golv
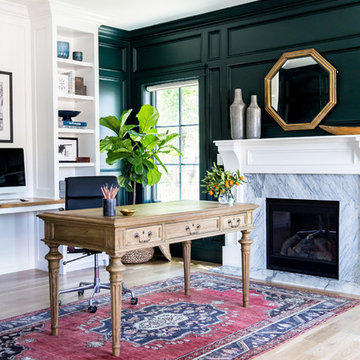
Photo by Lindsay Salazar
Inspiration för ett vintage hemmabibliotek, med gröna väggar, ljust trägolv, en standard öppen spis, en spiselkrans i sten och ett fristående skrivbord
Inspiration för ett vintage hemmabibliotek, med gröna väggar, ljust trägolv, en standard öppen spis, en spiselkrans i sten och ett fristående skrivbord
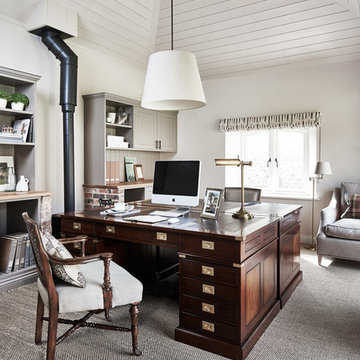
Adam Carter
Bild på ett lantligt hemmabibliotek, med vita väggar, heltäckningsmatta, en öppen vedspis och ett fristående skrivbord
Bild på ett lantligt hemmabibliotek, med vita väggar, heltäckningsmatta, en öppen vedspis och ett fristående skrivbord
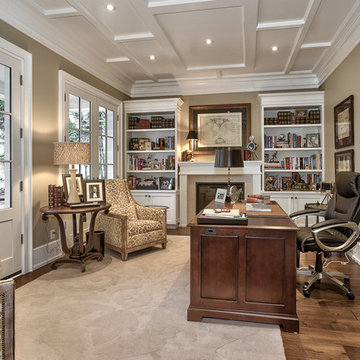
virtualviewing.ca
Bild på ett mellanstort vintage hemmabibliotek, med beige väggar, mörkt trägolv, en standard öppen spis, en spiselkrans i trä, ett fristående skrivbord och brunt golv
Bild på ett mellanstort vintage hemmabibliotek, med beige väggar, mörkt trägolv, en standard öppen spis, en spiselkrans i trä, ett fristående skrivbord och brunt golv
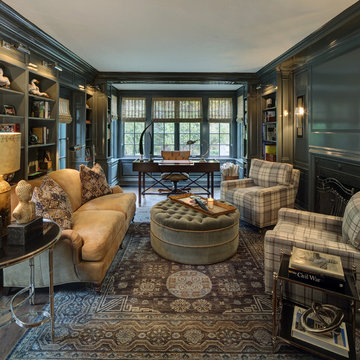
Tricia Shay
Idéer för vintage hemmabibliotek, med grå väggar, mörkt trägolv, en standard öppen spis och ett fristående skrivbord
Idéer för vintage hemmabibliotek, med grå väggar, mörkt trägolv, en standard öppen spis och ett fristående skrivbord
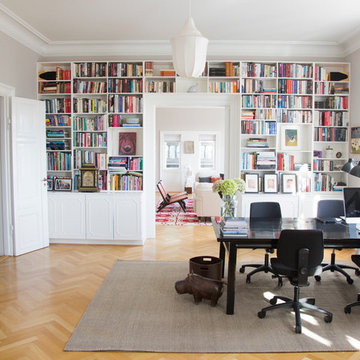
Inredning av ett klassiskt stort arbetsrum, med grå väggar, ljust trägolv, ett bibliotek, ett fristående skrivbord, brunt golv, en öppen hörnspis och en spiselkrans i trä

The mahogany wood paneling in the Formal Library has been French polished by hand to create a visibly stunning finish that is also wonderful to touch.
Historic New York City Townhouse | Renovation by Brian O'Keefe Architect, PC, with Interior Design by Richard Keith Langham
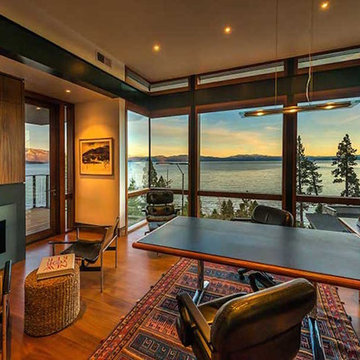
Idéer för att renovera ett stort rustikt hemmabibliotek, med beige väggar, mellanmörkt trägolv, en standard öppen spis, en spiselkrans i metall, ett inbyggt skrivbord och brunt golv
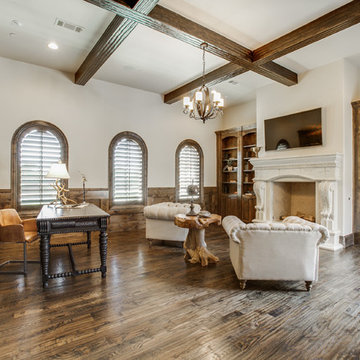
2 PAIGEBROOKE
WESTLAKE, TEXAS 76262
Live like Spanish royalty in our most realized Mediterranean villa ever. Brilliantly designed entertainment wings: open living-dining-kitchen suite on the north, game room and home theatre on the east, quiet conversation in the library and hidden parlor on the south, all surrounding a landscaped courtyard. Studding luxury in the west wing master suite. Children's bedrooms upstairs share dedicated homework room. Experience the sensation of living beautifully at this authentic Mediterranean villa in Westlake!
- See more at: http://www.livingbellavita.com/southlake/westlake-model-home
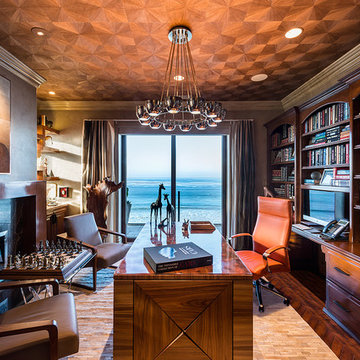
This project combines high end earthy elements with elegant, modern furnishings. We wanted to re invent the beach house concept and create an home which is not your typical coastal retreat. By combining stronger colors and textures, we gave the spaces a bolder and more permanent feel. Yet, as you travel through each room, you can't help but feel invited and at home.
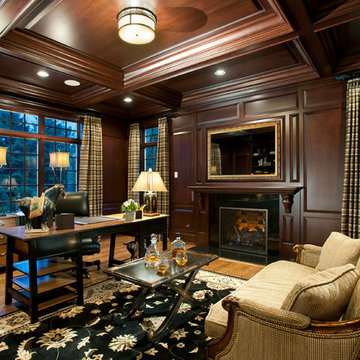
Tague Design Showroom & Jay Greene Photography
Klassisk inredning av ett stort arbetsrum, med mellanmörkt trägolv, en standard öppen spis, ett fristående skrivbord, bruna väggar och en spiselkrans i trä
Klassisk inredning av ett stort arbetsrum, med mellanmörkt trägolv, en standard öppen spis, ett fristående skrivbord, bruna väggar och en spiselkrans i trä
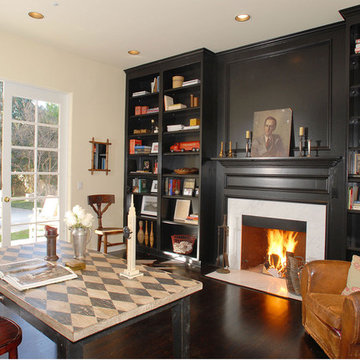
Bild på ett vintage arbetsrum, med vita väggar, mörkt trägolv, ett fristående skrivbord och en standard öppen spis
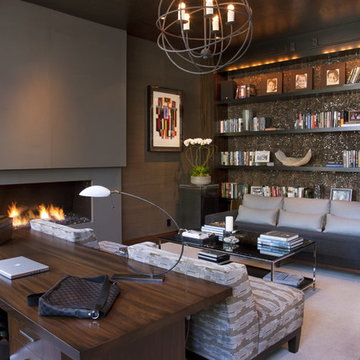
Lori Gentile Interior Design .
Idéer för att renovera ett funkis arbetsrum, med heltäckningsmatta, en bred öppen spis och ett fristående skrivbord
Idéer för att renovera ett funkis arbetsrum, med heltäckningsmatta, en bred öppen spis och ett fristående skrivbord
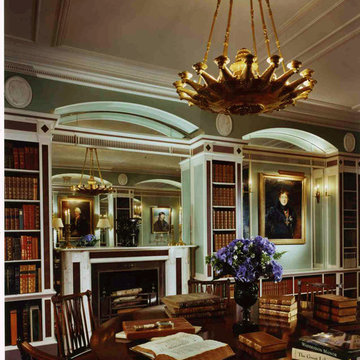
A new library/ dining room for a client living in New York and London, designed by Fairfax & Sammons Architects, interior design by Mlinaric Henry Zervudachi
Durston Saylor Photography
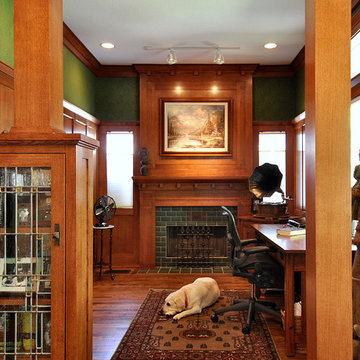
Remodel in historical Munger Place, this house is a Craftsman Style Reproduction built in the 1980's. The Kitchen and Study were remodeled to be more in keeping with the Craftsman style originally intended for home.
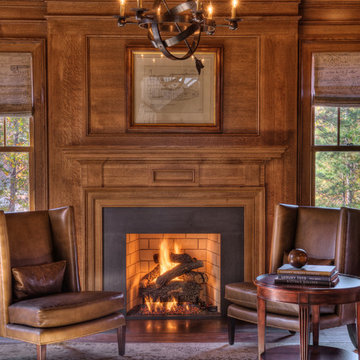
Library - study with coiffered ceiling and detailed trim and fireplace
Idéer för att renovera ett vintage arbetsrum, med en spiselkrans i betong och en standard öppen spis
Idéer för att renovera ett vintage arbetsrum, med en spiselkrans i betong och en standard öppen spis
5 366 foton på arbetsrum
6