701 foton på arbetsrum
Sortera efter:
Budget
Sortera efter:Populärt i dag
1 - 20 av 701 foton
Artikel 1 av 3

Project for a French client who wanted to organize her home office.
Design conception of a home office. Space Planning.
The idea was to create a space planning optimizing the circulation. The atmosphere created is cozy and chic. We created and designed a partition in wood in order to add and create a reading nook. We created and designed a wall of library, including a bench. It creates a warm atmosphere.
The custom made maple library is unique.
We added a lovely wallpaper, to provide chic and a nice habillage to this wide wall.

A custom built office is bright and welcoming. Beautiful maple wood cabinetry with floating shelves. An inset blue linoleum writing surface is a perfect surface for working. Just incredible wallpaper brightens the room. Blue accents throughout.

This 1990s brick home had decent square footage and a massive front yard, but no way to enjoy it. Each room needed an update, so the entire house was renovated and remodeled, and an addition was put on over the existing garage to create a symmetrical front. The old brown brick was painted a distressed white.
The 500sf 2nd floor addition includes 2 new bedrooms for their teen children, and the 12'x30' front porch lanai with standing seam metal roof is a nod to the homeowners' love for the Islands. Each room is beautifully appointed with large windows, wood floors, white walls, white bead board ceilings, glass doors and knobs, and interior wood details reminiscent of Hawaiian plantation architecture.
The kitchen was remodeled to increase width and flow, and a new laundry / mudroom was added in the back of the existing garage. The master bath was completely remodeled. Every room is filled with books, and shelves, many made by the homeowner.
Project photography by Kmiecik Imagery.
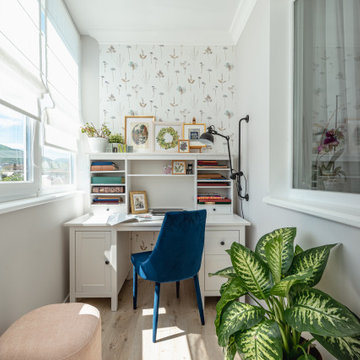
Bild på ett litet vintage hemmabibliotek, med beige väggar, laminatgolv, ett fristående skrivbord och beiget golv
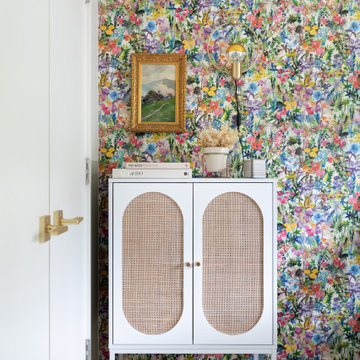
Vintage gold artwork and a modern gold wall sconce work together to add some refined bling to this organic maximalist 'Rainbow Poppy Meadow' wallpaper by Rebel Walls. Also featured here is a tall white Wayfair cabinet to help with office storage. The vertical height is always welcome in a small space and the space below the cabinet is great for even more storage if needed. The cane feature on the cabinet was received with the original wood, but we added some of the white-wash paint used in the upcycled chairs, to slightly tone down the yellow in the natural wood fibers and allow it blend a bit more cohesively with the office guest chairs (not shown here, but across the room).

A small bar set up inside of a Home Office.
Bild på ett mellanstort vintage hemmastudio, med vita väggar, ljust trägolv, ett fristående skrivbord och beiget golv
Bild på ett mellanstort vintage hemmastudio, med vita väggar, ljust trägolv, ett fristående skrivbord och beiget golv
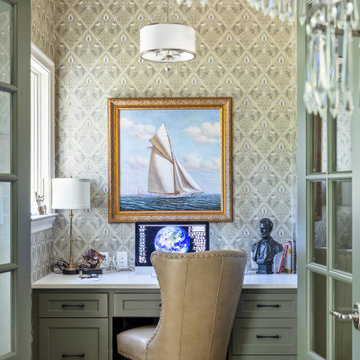
Inspiration för ett litet vintage arbetsrum, med flerfärgade väggar, ljust trägolv, ett inbyggt skrivbord och brunt golv
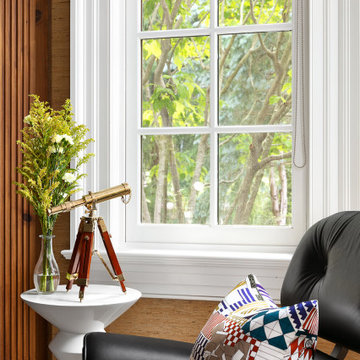
Cozy Modern Home Office
Bild på ett mellanstort funkis arbetsrum, med heltäckningsmatta, en standard öppen spis, ett fristående skrivbord och beiget golv
Bild på ett mellanstort funkis arbetsrum, med heltäckningsmatta, en standard öppen spis, ett fristående skrivbord och beiget golv

Inredning av ett 50 tals mellanstort hemmastudio, med blå väggar, korkgolv, ett fristående skrivbord och brunt golv
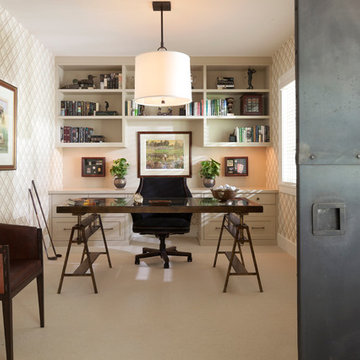
Steve Henke
Idéer för att renovera ett mellanstort vintage arbetsrum, med heltäckningsmatta och ett fristående skrivbord
Idéer för att renovera ett mellanstort vintage arbetsrum, med heltäckningsmatta och ett fristående skrivbord

The juxtaposition of soft texture and feminine details against hard metal and concrete finishes. Elements of floral wallpaper, paper lanterns, and abstract art blend together to create a sense of warmth. Soaring ceilings are anchored by thoughtfully curated and well placed furniture pieces. The perfect home for two.
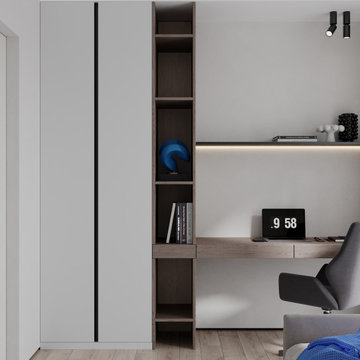
Idéer för att renovera ett mellanstort funkis hemmabibliotek, med beige väggar, vinylgolv, ett inbyggt skrivbord och beiget golv
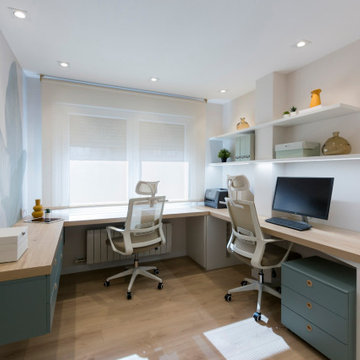
Exempel på ett mellanstort minimalistiskt hemmabibliotek, med flerfärgade väggar, laminatgolv, ett inbyggt skrivbord och brunt golv

Foto på ett litet funkis hemmabibliotek, med grå väggar, ljust trägolv, ett fristående skrivbord och gult golv
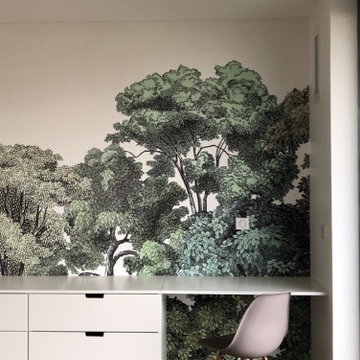
Bild på ett litet funkis hemmastudio, med mellanmörkt trägolv, ett inbyggt skrivbord och brunt golv
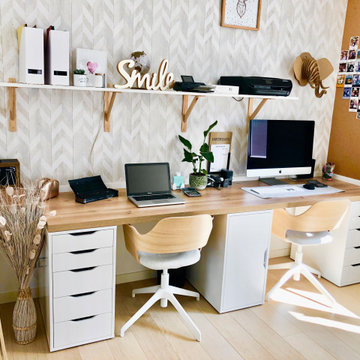
Aménagement d'une pièce de la maison destinée au télétravail. La pandémie a fait changer notre façon de travailler et certaines entreprises autorisent de plus en plus le télétravail. Cet aménagement a été pensé pour être le plus fonctionnel dans cet espace réduit avec des rangements, étagères et un grand espace de travail pouvant accueillir deux personnes. Sous le bureau un accessoire discret permet le rangement des câbles et évite un emmêlage. Les clients souhaitaient une décoration sobre avec du bois dominant, un environnement de travail dans lequel on se sent bien !

This 1990s brick home had decent square footage and a massive front yard, but no way to enjoy it. Each room needed an update, so the entire house was renovated and remodeled, and an addition was put on over the existing garage to create a symmetrical front. The old brown brick was painted a distressed white.
The 500sf 2nd floor addition includes 2 new bedrooms for their teen children, and the 12'x30' front porch lanai with standing seam metal roof is a nod to the homeowners' love for the Islands. Each room is beautifully appointed with large windows, wood floors, white walls, white bead board ceilings, glass doors and knobs, and interior wood details reminiscent of Hawaiian plantation architecture.
The kitchen was remodeled to increase width and flow, and a new laundry / mudroom was added in the back of the existing garage. The master bath was completely remodeled. Every room is filled with books, and shelves, many made by the homeowner.
Project photography by Kmiecik Imagery.

Enhance your workspace with custom office cabinetry that spans from floor to ceiling, featuring illuminated glass panels that expose a sleek bookshelf. This bespoke design not only maximizes storage but also adds a touch of sophistication to your office environment. The illuminated glass panels showcase your book collection or decorative items, creating a captivating focal point while infusing your workspace with a modern aesthetic and ample functionality.
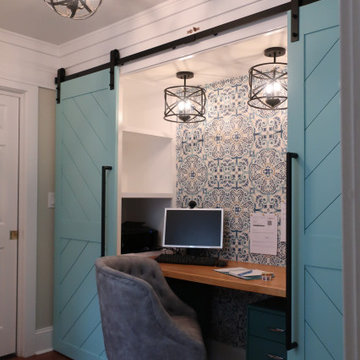
A cluttered hallway is not only reorganized into a clean walkway, but also transformed into a hidden office, complete with custom barn doors with hidden and exposed storage. It also features a specially designed magnetic wallpaper to allow for posting documents, reminders and photos without putting holes in the all.
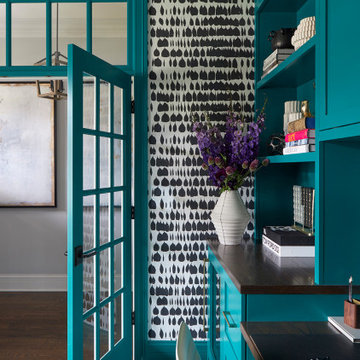
Idéer för ett mellanstort modernt arbetsrum, med mörkt trägolv, ett inbyggt skrivbord och brunt golv
701 foton på arbetsrum
1