629 foton på arbetsrum
Sortera efter:
Budget
Sortera efter:Populärt i dag
1 - 20 av 629 foton

Bild på ett stort vintage arbetsrum, med ett bibliotek, lila väggar, ljust trägolv, ett fristående skrivbord och beiget golv

Exempel på ett mellanstort klassiskt arbetsrum, med ett bibliotek, grå väggar, mellanmörkt trägolv, ett inbyggt skrivbord och brunt golv

A small bar set up inside of a Home Office.
Bild på ett mellanstort vintage hemmastudio, med vita väggar, ljust trägolv, ett fristående skrivbord och beiget golv
Bild på ett mellanstort vintage hemmastudio, med vita väggar, ljust trägolv, ett fristående skrivbord och beiget golv

Modern inredning av ett stort arbetsrum, med grå väggar, ljust trägolv, en standard öppen spis, en spiselkrans i trä, ett fristående skrivbord och beiget golv

Home office for two people with quartz countertops, black cabinets, custom cabinetry, gold hardware, gold lighting, big windows with black mullions, and custom stool in striped fabric with x base on natural oak floors

Idéer för ett mellanstort klassiskt hemmabibliotek, med grå väggar, mellanmörkt trägolv, ett fristående skrivbord och grått golv
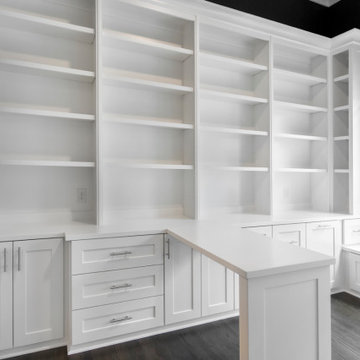
Three walls of storage in this home office. Deep drawers to hold recycling bins and electrical drawers to hold printers and shredders. All drawers have Blum soft-close, under-mount slides, and adjustable shelving. The window bench includes plenty of storage. Perpendicular desk (t-shape) has lower storage drawers for files. Optional built-in desk area.

Built in bookshelves with LED and dry bar
Idéer för ett mellanstort amerikanskt arbetsrum, med ett bibliotek, svarta väggar, mörkt trägolv, en bred öppen spis, en spiselkrans i gips, ett inbyggt skrivbord och brunt golv
Idéer för ett mellanstort amerikanskt arbetsrum, med ett bibliotek, svarta väggar, mörkt trägolv, en bred öppen spis, en spiselkrans i gips, ett inbyggt skrivbord och brunt golv
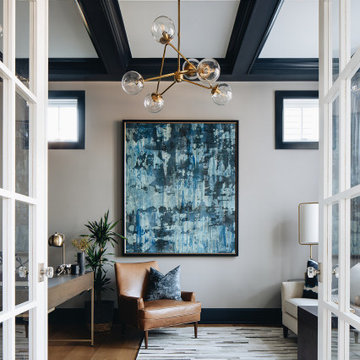
Foto på ett mellanstort vintage arbetsrum, med ett bibliotek, grå väggar, ljust trägolv, ett inbyggt skrivbord och brunt golv
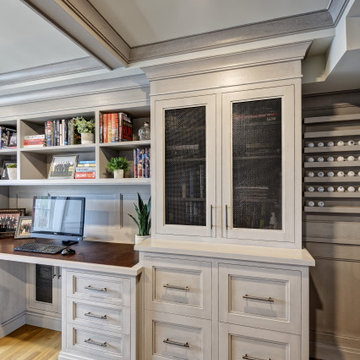
Inredning av ett maritimt stort hemmabibliotek, med grå väggar, ljust trägolv, ett fristående skrivbord och brunt golv
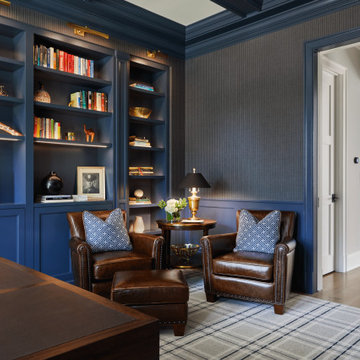
Idéer för ett mellanstort lantligt arbetsrum, med ett bibliotek, blå väggar, ljust trägolv, ett fristående skrivbord och beiget golv

Our busy young homeowners were looking to move back to Indianapolis and considered building new, but they fell in love with the great bones of this Coppergate home. The home reflected different times and different lifestyles and had become poorly suited to contemporary living. We worked with Stacy Thompson of Compass Design for the design and finishing touches on this renovation. The makeover included improving the awkwardness of the front entrance into the dining room, lightening up the staircase with new spindles, treads and a brighter color scheme in the hall. New carpet and hardwoods throughout brought an enhanced consistency through the first floor. We were able to take two separate rooms and create one large sunroom with walls of windows and beautiful natural light to abound, with a custom designed fireplace. The downstairs powder received a much-needed makeover incorporating elegant transitional plumbing and lighting fixtures. In addition, we did a complete top-to-bottom makeover of the kitchen, including custom cabinetry, new appliances and plumbing and lighting fixtures. Soft gray tile and modern quartz countertops bring a clean, bright space for this family to enjoy. This delightful home, with its clean spaces and durable surfaces is a textbook example of how to take a solid but dull abode and turn it into a dream home for a young family.

Exempel på ett mellanstort klassiskt hemmabibliotek, med svarta väggar, mörkt trägolv, en standard öppen spis, en spiselkrans i sten, ett fristående skrivbord och brunt golv

Inspiration för ett vintage hemmabibliotek, med vita väggar, mellanmörkt trägolv, ett fristående skrivbord och brunt golv
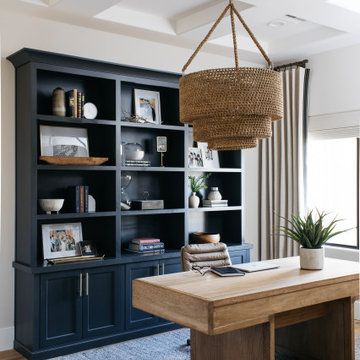
This modern Chandler Remodel project features a completely transformed home office with wall-to-ceiling custom built-ins in a bold navy color creating an inspiring place to work from home.
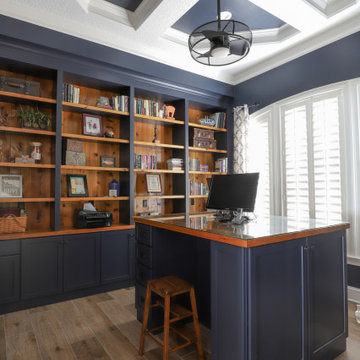
This home originally had a Mediterranean inspired interior...wrought iron, heavy wood and Travertine everywhere. The office not only wasn't the homeowners taste but wasn't functional. While brainstorming ideas I mentioned cedar and he immediately said "Yes" as it reminded him of his childhood home. Additionally a request for a stand-up desk with storage for his bad back and a navy paint finished off this space.

Hi everyone:
My home office design
ready to work as B2B with interior designers
you can see also the video for this project
https://www.youtube.com/watch?v=-FgX3YfMRHI

Bild på ett mellanstort funkis arbetsrum, med ett bibliotek, ljust trägolv, en standard öppen spis och blå väggar

Interior design by Jessica Koltun Home. This stunning home with an open floor plan features a formal dining, dedicated study, Chef's kitchen and hidden pantry. Designer amenities include white oak millwork, marble tile, and a high end lighting, plumbing, & hardware.

This is a basement renovation transforms the space into a Library for a client's personal book collection . Space includes all LED lighting , cork floorings , Reading area (pictured) and fireplace nook .
629 foton på arbetsrum
1