669 foton på arbetsrum
Sortera efter:
Budget
Sortera efter:Populärt i dag
1 - 20 av 669 foton

Warm and inviting this new construction home, by New Orleans Architect Al Jones, and interior design by Bradshaw Designs, lives as if it's been there for decades. Charming details provide a rich patina. The old Chicago brick walls, the white slurried brick walls, old ceiling beams, and deep green paint colors, all add up to a house filled with comfort and charm for this dear family.
Lead Designer: Crystal Romero; Designer: Morgan McCabe; Photographer: Stephen Karlisch; Photo Stylist: Melanie McKinley.

Home office for two people with quartz countertops, black cabinets, custom cabinetry, gold hardware, gold lighting, big windows with black mullions, and custom stool in striped fabric with x base on natural oak floors

Welcome to Woodland Hills, Los Angeles – where nature's embrace meets refined living. Our residential interior design project brings a harmonious fusion of serenity and sophistication. Embracing an earthy and organic palette, the space exudes warmth with its natural materials, celebrating the beauty of wood, stone, and textures. Light dances through large windows, infusing every room with a bright and airy ambiance that uplifts the soul. Thoughtfully curated elements of nature create an immersive experience, blurring the lines between indoors and outdoors, inviting the essence of tranquility into every corner. Step into a realm where modern elegance thrives in perfect harmony with the earth's timeless allure.

We usually have a galley style kitchen in the Oasis but this desk was requested.
I love working with clients that have ideas that I have been waiting to bring to life. All of the owner requests were things I had been wanting to try in an Oasis model. The table and seating area in the circle window bump out that normally had a bar spanning the window; the round tub with the rounded tiled wall instead of a typical angled corner shower; an extended loft making a big semi circle window possible that follows the already curved roof. These were all ideas that I just loved and was happy to figure out. I love how different each unit can turn out to fit someones personality.
The Oasis model is known for its giant round window and shower bump-out as well as 3 roof sections (one of which is curved). The Oasis is built on an 8x24' trailer. We build these tiny homes on the Big Island of Hawaii and ship them throughout the Hawaiian Islands.

Idéer för att renovera ett vintage arbetsrum, med vita väggar, betonggolv, ett fristående skrivbord och grått golv
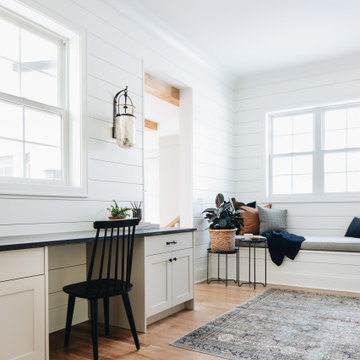
Idéer för lantliga hemmabibliotek, med vita väggar, mellanmörkt trägolv, ett inbyggt skrivbord och brunt golv
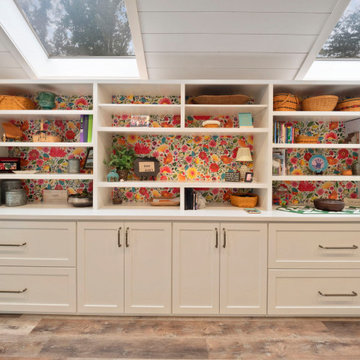
Idéer för stora 50 tals hobbyrum, med vita väggar, vinylgolv, ett inbyggt skrivbord och brunt golv

En esta casa pareada hemos reformado siguiendo criterios de eficiencia energética y sostenibilidad.
Aplicando soluciones para aislar el suelo, las paredes y el techo, además de puertas y ventanas. Así conseguimos que no se pierde frío o calor y se mantiene una temperatura agradable sin necesidad de aires acondicionados.
También hemos reciclado bigas, ladrillos y piedra original del edificio como elementos decorativos. La casa de Cobi es un ejemplo de bioarquitectura, eficiencia energética y de cómo podemos contribuir a revertir los efectos del cambio climático.

Hi everyone:
My home office design
ready to work as B2B with interior designers
you can see also the video for this project
https://www.youtube.com/watch?v=-FgX3YfMRHI

This is a basement renovation transforms the space into a Library for a client's personal book collection . Space includes all LED lighting , cork floorings , Reading area (pictured) and fireplace nook .
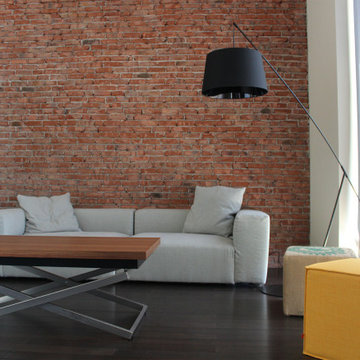
Modern inredning av ett mellanstort hemmastudio, med röda väggar, klinkergolv i keramik, ett inbyggt skrivbord och svart golv
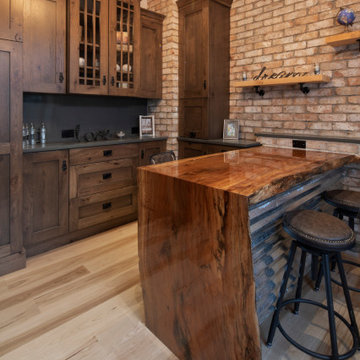
Idéer för att renovera ett mellanstort rustikt hemmastudio, med vita väggar, ljust trägolv, ett inbyggt skrivbord och flerfärgat golv
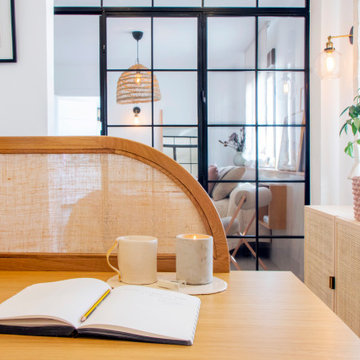
Proyecto de reforma integral en vivienda
Exempel på ett litet modernt hemmabibliotek, med vita väggar, klinkergolv i keramik, ett fristående skrivbord och grått golv
Exempel på ett litet modernt hemmabibliotek, med vita väggar, klinkergolv i keramik, ett fristående skrivbord och grått golv
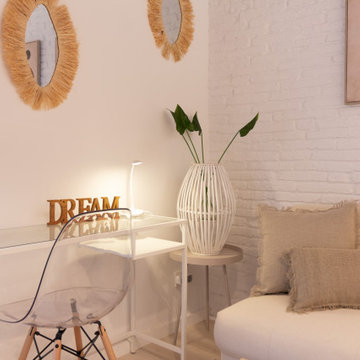
Inredning av ett nordiskt litet hemmabibliotek, med vita väggar, ljust trägolv, ett fristående skrivbord och beiget golv
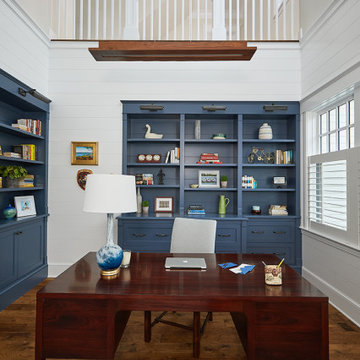
Foto på ett stort maritimt hemmabibliotek, med vita väggar, mellanmörkt trägolv, ett inbyggt skrivbord och brunt golv
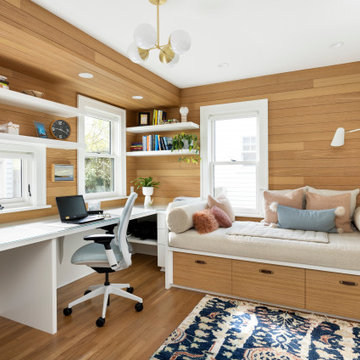
Inspiration för små nordiska hemmabibliotek, med vita väggar, ljust trägolv, ett inbyggt skrivbord och brunt golv
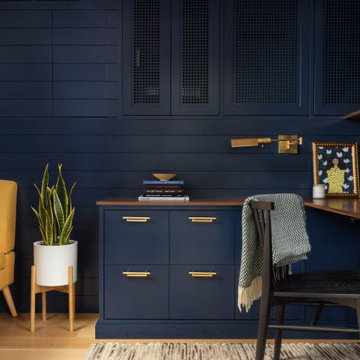
Inredning av ett klassiskt litet hemmabibliotek, med blå väggar, ljust trägolv, ett inbyggt skrivbord och brunt golv
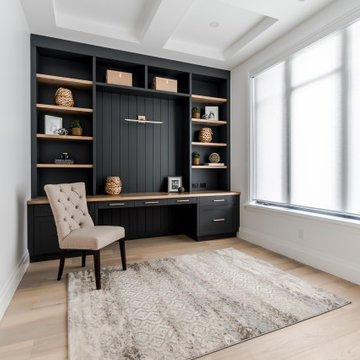
Skandinavisk inredning av ett stort hemmabibliotek, med svarta väggar, ljust trägolv, ett inbyggt skrivbord och brunt golv
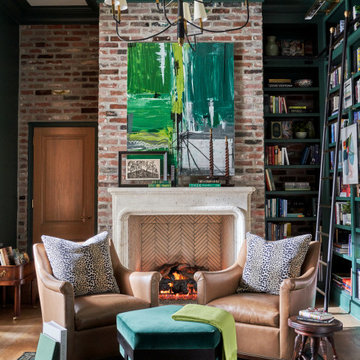
Warm and inviting this new construction home, by New Orleans Architect Al Jones, and interior design by Bradshaw Designs, lives as if it's been there for decades. Charming details provide a rich patina. The old Chicago brick walls, the white slurried brick walls, old ceiling beams, and deep green paint colors, all add up to a house filled with comfort and charm for this dear family.
Lead Designer: Crystal Romero; Designer: Morgan McCabe; Photographer: Stephen Karlisch; Photo Stylist: Melanie McKinley.
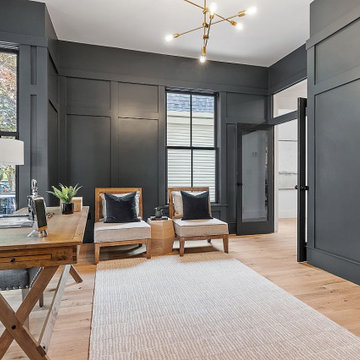
Inspiration för ett stort lantligt hemmabibliotek, med blå väggar, ljust trägolv, ett fristående skrivbord och beiget golv
669 foton på arbetsrum
1