1 126 foton på arbetsrum
Sortera efter:
Budget
Sortera efter:Populärt i dag
1 - 20 av 1 126 foton
Artikel 1 av 3

Our Austin studio decided to go bold with this project by ensuring that each space had a unique identity in the Mid-Century Modern style bathroom, butler's pantry, and mudroom. We covered the bathroom walls and flooring with stylish beige and yellow tile that was cleverly installed to look like two different patterns. The mint cabinet and pink vanity reflect the mid-century color palette. The stylish knobs and fittings add an extra splash of fun to the bathroom.
The butler's pantry is located right behind the kitchen and serves multiple functions like storage, a study area, and a bar. We went with a moody blue color for the cabinets and included a raw wood open shelf to give depth and warmth to the space. We went with some gorgeous artistic tiles that create a bold, intriguing look in the space.
In the mudroom, we used siding materials to create a shiplap effect to create warmth and texture – a homage to the classic Mid-Century Modern design. We used the same blue from the butler's pantry to create a cohesive effect. The large mint cabinets add a lighter touch to the space.
---
Project designed by the Atomic Ranch featured modern designers at Breathe Design Studio. From their Austin design studio, they serve an eclectic and accomplished nationwide clientele including in Palm Springs, LA, and the San Francisco Bay Area.
For more about Breathe Design Studio, see here: https://www.breathedesignstudio.com/
To learn more about this project, see here:
https://www.breathedesignstudio.com/atomic-ranch

Inspiration för små eklektiska arbetsrum, med ett bibliotek, bruna väggar, ljust trägolv, ett inbyggt skrivbord och brunt golv

This 1990s brick home had decent square footage and a massive front yard, but no way to enjoy it. Each room needed an update, so the entire house was renovated and remodeled, and an addition was put on over the existing garage to create a symmetrical front. The old brown brick was painted a distressed white.
The 500sf 2nd floor addition includes 2 new bedrooms for their teen children, and the 12'x30' front porch lanai with standing seam metal roof is a nod to the homeowners' love for the Islands. Each room is beautifully appointed with large windows, wood floors, white walls, white bead board ceilings, glass doors and knobs, and interior wood details reminiscent of Hawaiian plantation architecture.
The kitchen was remodeled to increase width and flow, and a new laundry / mudroom was added in the back of the existing garage. The master bath was completely remodeled. Every room is filled with books, and shelves, many made by the homeowner.
Project photography by Kmiecik Imagery.

This custom farmhouse homework room is the perfect spot for kids right off of the kitchen. It was created with custom Plain & Fancy inset cabinetry in white. Space for 2 to sit and plenty of storage space for papers and office supplies.

The client wanted a room that was comfortable and feminine but fitting to the other public rooms.
Inspiration för ett litet vintage hemmabibliotek, med rosa väggar, mörkt trägolv, ett fristående skrivbord och brunt golv
Inspiration för ett litet vintage hemmabibliotek, med rosa väggar, mörkt trägolv, ett fristående skrivbord och brunt golv

Inredning av ett klassiskt arbetsrum, med flerfärgade väggar, ljust trägolv, ett fristående skrivbord och brunt golv

Inspiration för ett mellanstort funkis arbetsrum, med grå väggar, mellanmörkt trägolv, ett fristående skrivbord och grått golv

Home office and den with painted paneling and cabinets. Brass chandelier and art lights accent the beautiful blue hue.
Idéer för ett mellanstort maritimt arbetsrum, med ett bibliotek, blå väggar, mörkt trägolv, ett fristående skrivbord och beiget golv
Idéer för ett mellanstort maritimt arbetsrum, med ett bibliotek, blå väggar, mörkt trägolv, ett fristående skrivbord och beiget golv

The Victoria's Study is a harmonious blend of classic and modern elements, creating a refined and inviting space. The walls feature elegant wainscoting that adds a touch of sophistication, complemented by the crisp white millwork and walls, creating a bright and airy atmosphere. The focal point of the room is a striking black wood desk, accompanied by a plush black suede chair, offering a comfortable and stylish workspace. Adorning the walls are black and white art pieces, adding an artistic flair to the study's decor. A cozy gray carpet covers the floor, creating a warm and inviting ambiance. A beautiful black and white rug further enhances the room's aesthetics, while a white table lamp illuminates the desk area. Completing the setup, a charming wicker bench and table offer a cozy seating nook, perfect for moments of relaxation and contemplation. The Victoria's Study is a captivating space that perfectly balances elegance and comfort, providing a delightful environment for work and leisure.

The client wanted to create a traditional rustic design with clean lines and a feminine edge. She works from her home office, so she needed it to be functional and organized with elegant and timeless lines. In the kitchen, we removed the peninsula that separated it for the breakfast room and kitchen, to create better flow and unity throughout the space.
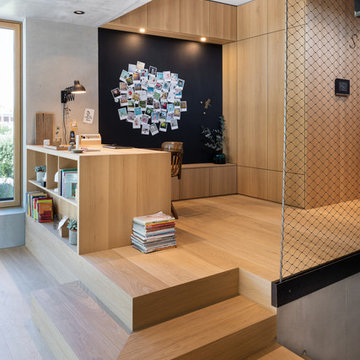
Foto på ett nordiskt hemmabibliotek, med ljust trägolv, ett inbyggt skrivbord, grå väggar och beiget golv
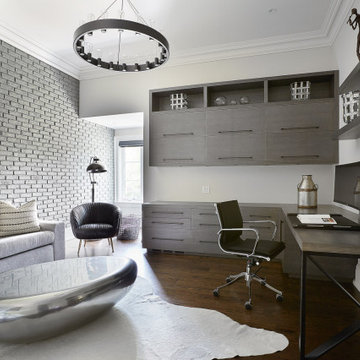
A transitional lounge setting,
Foto på ett mellanstort funkis hemmabibliotek, med ett inbyggt skrivbord, vita väggar och mörkt trägolv
Foto på ett mellanstort funkis hemmabibliotek, med ett inbyggt skrivbord, vita väggar och mörkt trägolv

Formal sitting area turned into luxury home office.
Idéer för ett stort klassiskt hemmabibliotek, med grå väggar, mellanmörkt trägolv, ett fristående skrivbord och beiget golv
Idéer för ett stort klassiskt hemmabibliotek, med grå väggar, mellanmörkt trägolv, ett fristående skrivbord och beiget golv

Modern neutral home office with a vaulted ceiling.
Exempel på ett mellanstort modernt hemmabibliotek, med beige väggar, ljust trägolv, ett fristående skrivbord och beiget golv
Exempel på ett mellanstort modernt hemmabibliotek, med beige väggar, ljust trägolv, ett fristående skrivbord och beiget golv
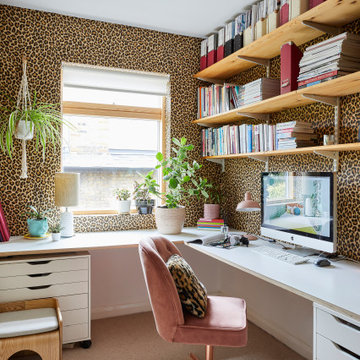
Fun and fabulous home office
Bild på ett funkis arbetsrum, med flerfärgade väggar, heltäckningsmatta, ett inbyggt skrivbord och beiget golv
Bild på ett funkis arbetsrum, med flerfärgade väggar, heltäckningsmatta, ett inbyggt skrivbord och beiget golv
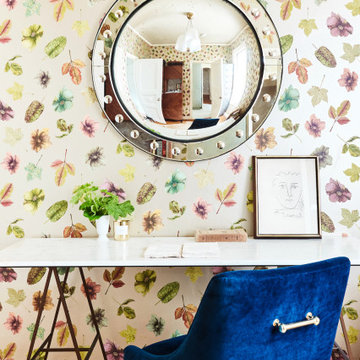
Exempel på ett mellanstort klassiskt hemmabibliotek, med mellanmörkt trägolv och ett fristående skrivbord
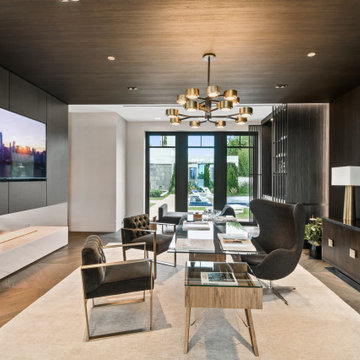
Inspiration för moderna hemmabibliotek, med svarta väggar, mellanmörkt trägolv, ett fristående skrivbord och brunt golv
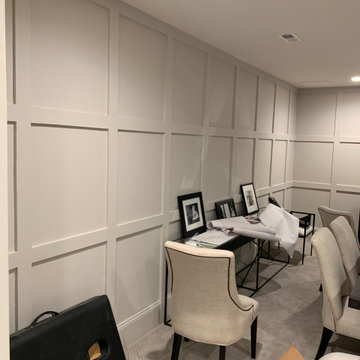
The client had a home office with existing panel trim and wanted to mimic the look with cabinetry in an adjoining hallway.
Foto på ett stort funkis arbetsrum, med grå väggar, heltäckningsmatta, ett fristående skrivbord och grått golv
Foto på ett stort funkis arbetsrum, med grå väggar, heltäckningsmatta, ett fristående skrivbord och grått golv

Inredning av ett modernt litet hemmastudio, med vita väggar, korkgolv, ett inbyggt skrivbord och brunt golv
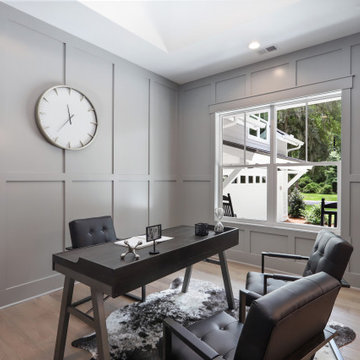
Idéer för vintage hemmabibliotek, med grå väggar, mellanmörkt trägolv, ett fristående skrivbord och brunt golv
1 126 foton på arbetsrum
1