140 foton på arbetsrum
Sortera efter:
Budget
Sortera efter:Populärt i dag
1 - 20 av 140 foton
Artikel 1 av 3

This 1990s brick home had decent square footage and a massive front yard, but no way to enjoy it. Each room needed an update, so the entire house was renovated and remodeled, and an addition was put on over the existing garage to create a symmetrical front. The old brown brick was painted a distressed white.
The 500sf 2nd floor addition includes 2 new bedrooms for their teen children, and the 12'x30' front porch lanai with standing seam metal roof is a nod to the homeowners' love for the Islands. Each room is beautifully appointed with large windows, wood floors, white walls, white bead board ceilings, glass doors and knobs, and interior wood details reminiscent of Hawaiian plantation architecture.
The kitchen was remodeled to increase width and flow, and a new laundry / mudroom was added in the back of the existing garage. The master bath was completely remodeled. Every room is filled with books, and shelves, many made by the homeowner.
Project photography by Kmiecik Imagery.
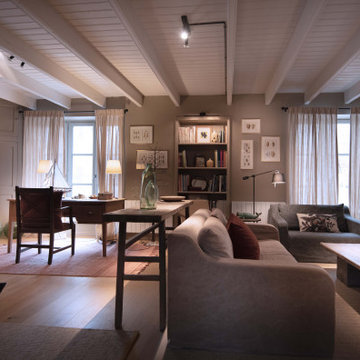
Rénovation complète et décoration d'un cottage de bord de mer avec sa maison d'amis en toit de chaume.
Les maîtres d'ouvrage souhaitaient une maison secondaire familiale chaleureuse et facile à vivre, avec une identité campagne et bord de mer, cultivant l'authenticité au travers de matériaux nobles.

Exempel på ett mellanstort klassiskt hemmabibliotek, med svarta väggar, mörkt trägolv, en standard öppen spis, en spiselkrans i sten, ett fristående skrivbord och brunt golv
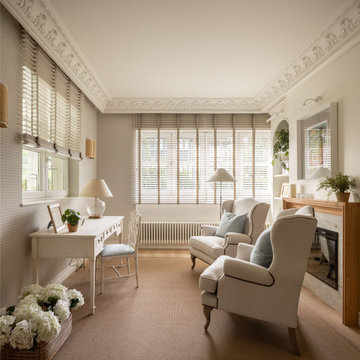
Inspiration för ett mellanstort vintage arbetsrum, med ett bibliotek, beige väggar, laminatgolv, en standard öppen spis, en spiselkrans i sten, ett fristående skrivbord och brunt golv
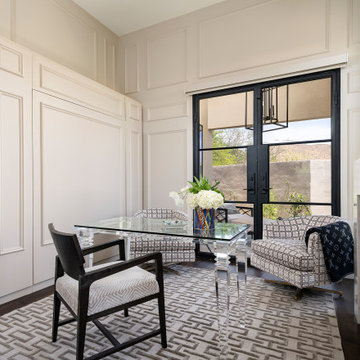
Initially built as a new garage for a car enthusiast, this project evolved into a car collection showroom, guesthouse and entertaining space. We were challenged with carrying many of the traditional elements from the main house into our design while making this space more contemporary. The result feels eclectic, collected, and distinct. Inspired by the interiors of our client’s cars, we created a custom sectional featuring a pearlized cobalt leather. For interest, we had martini chairs upholstered in Pierre Frey fabric and used Phillip Jeffries wallcoverings throughout. To turn the office into a hospitable room for guests, we installed a custom murphy bed with cabinetry storage on either side and treated it with molding for a built-in look.
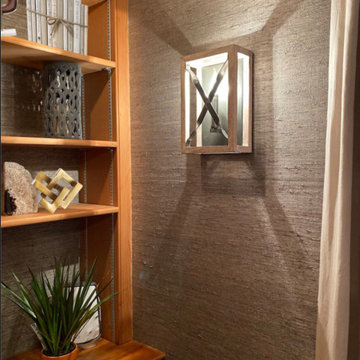
This home office was dubbed the library, due to its built in bookshelves and handsome wood paneling. The client loves textures, and there is an abundance of it here. The desk has a concrete top, the ceiling solitaire fixtures the same.
The walls are covered in a rich gray grasscloth from Phillip Jeffries, that warms the room. RL Linen drapery block the glare when needed. A washable rug grounds the room, in case of accidents when snacking at his desk.
The room doubles as a guest room, the performance linen covered sleep sofa impervious to spills. It's a great place to curl up with a book and a fluffy throw.
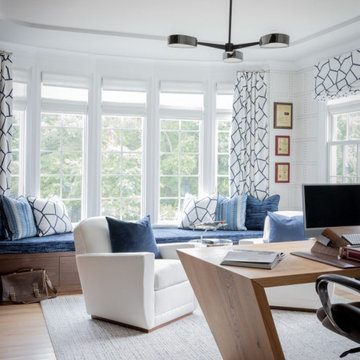
Aviation inspired home office with walnut built-in bench, granite fireplace wall and walnut shelving units. White grass cloth wallpaper has polished chrome rivets to suggest an airplane hangar.
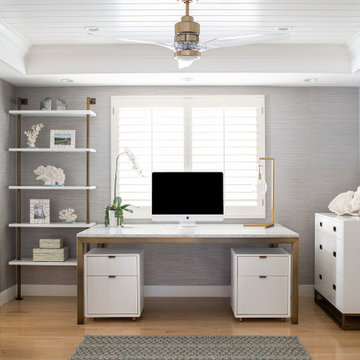
This glamorous home office features a recessed ceiling, wallpaper, brass hardware, plenty of storage and work spaces.
Bild på ett mellanstort maritimt arbetsrum, med grå väggar, ljust trägolv, en spiselkrans i sten, ett fristående skrivbord och beiget golv
Bild på ett mellanstort maritimt arbetsrum, med grå väggar, ljust trägolv, en spiselkrans i sten, ett fristående skrivbord och beiget golv
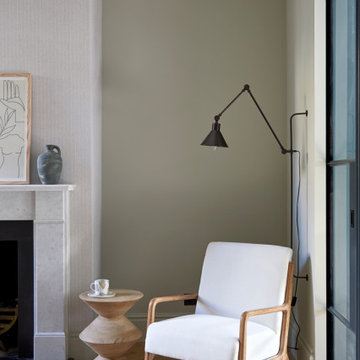
A relaxing reading corner in the second study in this house.
Idéer för att renovera ett stort funkis arbetsrum, med gröna väggar, en standard öppen spis, mellanmörkt trägolv, en spiselkrans i sten och ett fristående skrivbord
Idéer för att renovera ett stort funkis arbetsrum, med gröna väggar, en standard öppen spis, mellanmörkt trägolv, en spiselkrans i sten och ett fristående skrivbord
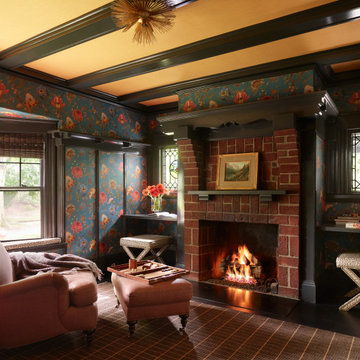
Idéer för att renovera ett mellanstort hemmabibliotek, med flerfärgade väggar, mörkt trägolv, en standard öppen spis, en spiselkrans i tegelsten, ett inbyggt skrivbord och svart golv
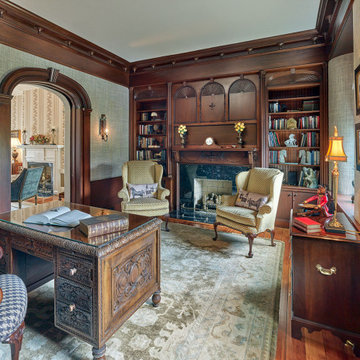
Restored library serving as home office in historic 1830s farmhouse with original wood shelving, paneling, ornate trim and fireplace mantle.
Idéer för att renovera ett vintage arbetsrum, med ett bibliotek, beige väggar, mellanmörkt trägolv, en standard öppen spis, en spiselkrans i sten och ett fristående skrivbord
Idéer för att renovera ett vintage arbetsrum, med ett bibliotek, beige väggar, mellanmörkt trägolv, en standard öppen spis, en spiselkrans i sten och ett fristående skrivbord
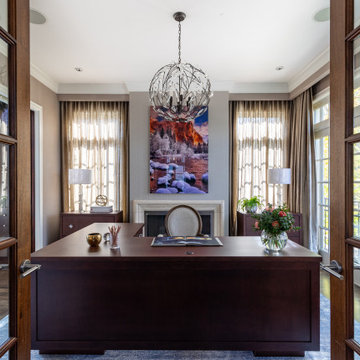
Home office with large windows. An inspiring setting to work in.
Idéer för ett mellanstort klassiskt arbetsrum, med bruna väggar, mörkt trägolv, en standard öppen spis, en spiselkrans i sten, ett fristående skrivbord och brunt golv
Idéer för ett mellanstort klassiskt arbetsrum, med bruna väggar, mörkt trägolv, en standard öppen spis, en spiselkrans i sten, ett fristående skrivbord och brunt golv
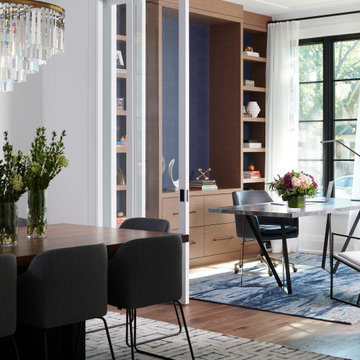
Exempel på ett stort modernt hemmabibliotek, med vita väggar, mörkt trägolv, en standard öppen spis, en spiselkrans i sten, ett fristående skrivbord och brunt golv
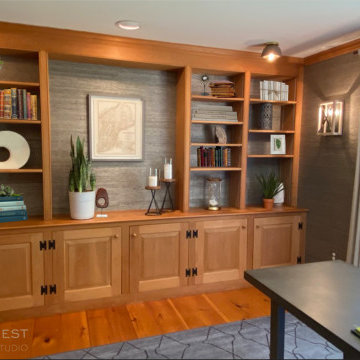
This home office was dubbed the library, due to its built in bookshelves and handsome wood paneling. The client loves textures, and there is an abundance of it here. The desk has a concrete top, the ceiling solitaire fixtures the same.
The walls are covered in a rich gray grasscloth from Phillip Jeffries, that warms the room. RL Linen drapery block the glare when needed. A washable rug grounds the room, in case of accidents when snacking at his desk.
The room doubles as a guest room, the performance linen covered sleep sofa impervious to spills. It's a great place to curl up with a book and a fluffy throw.
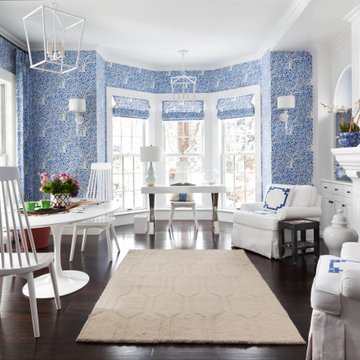
Inspiration för mellanstora klassiska hemmabibliotek, med blå väggar, mörkt trägolv, en standard öppen spis, en spiselkrans i gips, ett fristående skrivbord och brunt golv
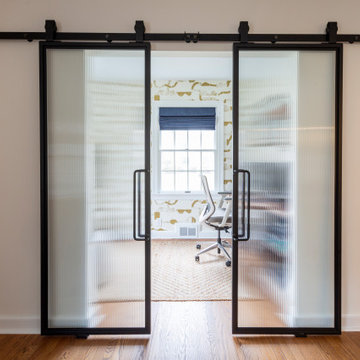
Converging barn doors in black with fluted glass for privacy that lead into the home office.
Idéer för att renovera ett litet vintage hemmabibliotek, med vita väggar, mellanmörkt trägolv, en spiselkrans i trä och ett inbyggt skrivbord
Idéer för att renovera ett litet vintage hemmabibliotek, med vita väggar, mellanmörkt trägolv, en spiselkrans i trä och ett inbyggt skrivbord
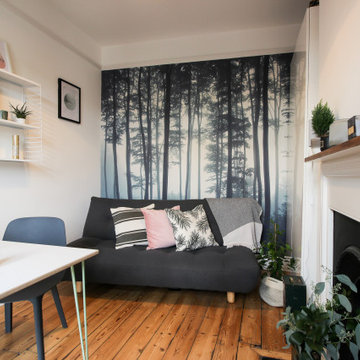
Create a cross functional work space with a calming and welcoming environment.
The chosen result. A nordic-inspired retreat to fit an illustrator’s lifestyle perfectly. A tranquil, calm space which works equally well for drawing, relaxaing and entertaining over night guests.
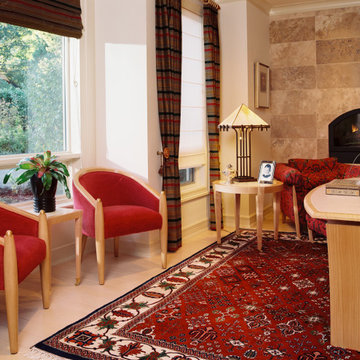
Inspiration för ett stort eklektiskt hemmabibliotek, med beige väggar, mellanmörkt trägolv, en standard öppen spis, en spiselkrans i sten, ett fristående skrivbord och beiget golv

This 1990s brick home had decent square footage and a massive front yard, but no way to enjoy it. Each room needed an update, so the entire house was renovated and remodeled, and an addition was put on over the existing garage to create a symmetrical front. The old brown brick was painted a distressed white.
The 500sf 2nd floor addition includes 2 new bedrooms for their teen children, and the 12'x30' front porch lanai with standing seam metal roof is a nod to the homeowners' love for the Islands. Each room is beautifully appointed with large windows, wood floors, white walls, white bead board ceilings, glass doors and knobs, and interior wood details reminiscent of Hawaiian plantation architecture.
The kitchen was remodeled to increase width and flow, and a new laundry / mudroom was added in the back of the existing garage. The master bath was completely remodeled. Every room is filled with books, and shelves, many made by the homeowner.
Project photography by Kmiecik Imagery.
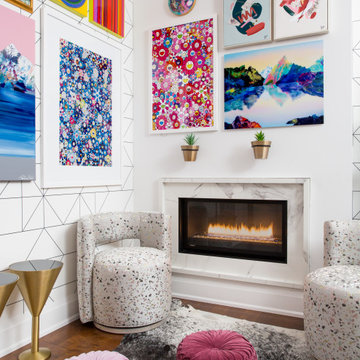
Bild på ett mellanstort funkis hemmastudio, med en standard öppen spis och en spiselkrans i sten
140 foton på arbetsrum
1