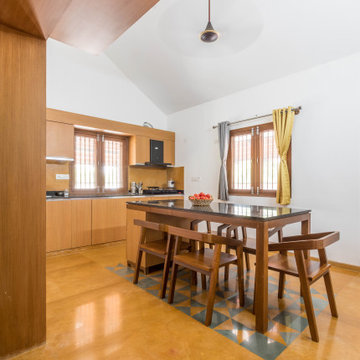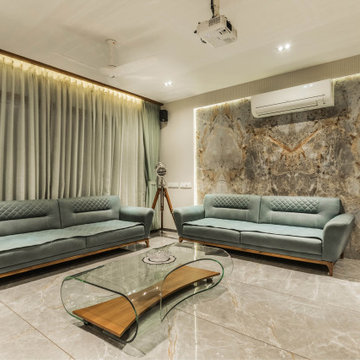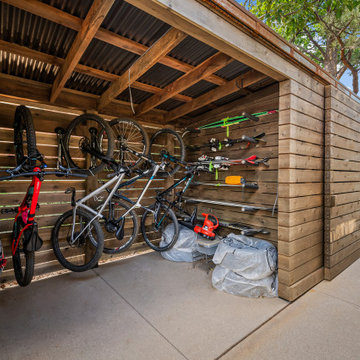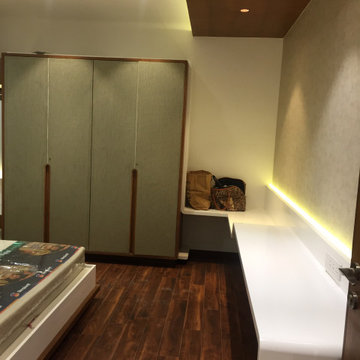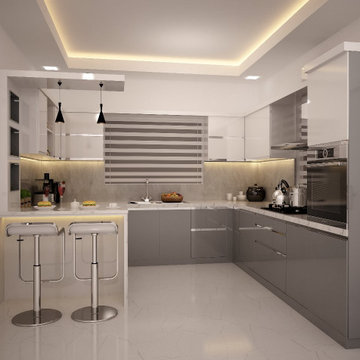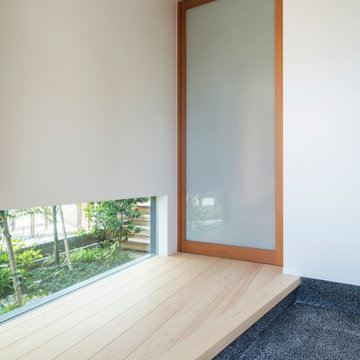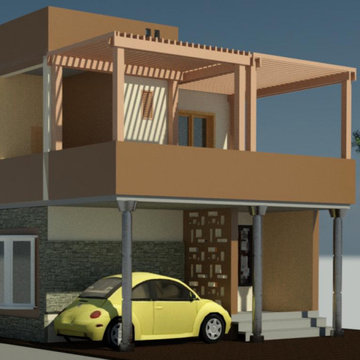188 170 foton på asiatisk design och inredning
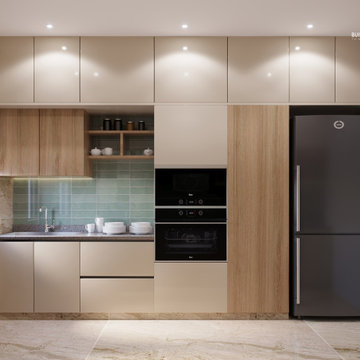
The open Kitchen is adjacent to the living room. To imbibe the same look and feel as the living room we designed with neutral hues. Using lighter tones in an otherwise small kitchen, gives an illusion of a bigger space. With earthy tones, having plants inside along with the natural light gives a nice cosy feel. For ease of use and maximum utilisation of space a modular kitchen with varied sizes of cabinets and drawers was provided.
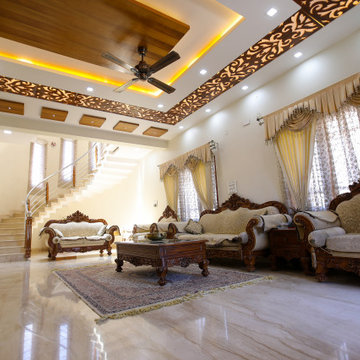
Classic Living room with a slight hint of wood
Asiatisk inredning av ett vardagsrum
Asiatisk inredning av ett vardagsrum
Hitta den rätta lokala yrkespersonen för ditt projekt

Inspiration för ett litet orientaliskt grå linjärt grått kök och matrum, med en integrerad diskho, vita skåp, bänkskiva i rostfritt stål, vitt stänkskydd, en halv köksö, vitt golv och klinkergolv i porslin

Idéer för ett mellanstort asiatiskt grå linjärt kök med öppen planlösning, med en undermonterad diskho, öppna hyllor, grå skåp, laminatbänkskiva, grått stänkskydd, stänkskydd i marmor, rostfria vitvaror, cementgolv, en köksö och grått golv
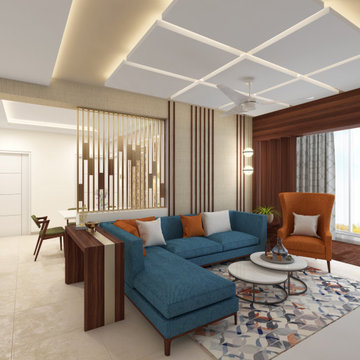
A beautiful blend of Indian design with the contemporary furniture language. A bold colour palette of furniture stands out on the neutral background.
Idéer för att renovera ett orientaliskt vardagsrum
Idéer för att renovera ett orientaliskt vardagsrum
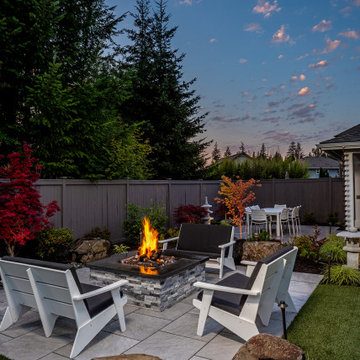
These clients requested a highly functional backyard transformation. We worked with the clients to create several separate spaces in the small area that flowed together and met the family's needs. The stone fire pit continued the porcelain pavers and the custom stone-work from the outdoor kitchen space. Natural elements and night lighting created a restful ambiance.
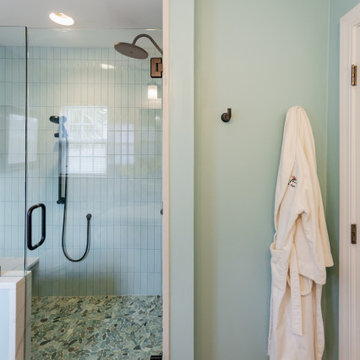
A recess in the wall was planned behind the door to allow room for robes; easily accessible when exiting the shower. This generous shower was added to a small bathroom incorporating spa like natural materials creating a zen oasis for a busy couple.
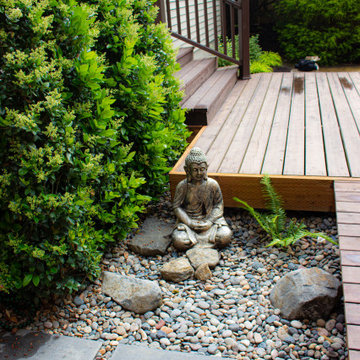
This compact, urban backyard was in desperate need of privacy. We created a series of outdoor rooms, privacy screens, and lush plantings all with an Asian-inspired design sense. Elements include a covered outdoor lounge room, sun decks, rock gardens, shade garden, evergreen plant screens, and raised boardwalk to connect the various outdoor spaces. The finished space feels like a true backyard oasis.

The design of this remodel of a small two-level residence in Noe Valley reflects the owner's passion for Japanese architecture. Having decided to completely gut the interior partitions, we devised a better-arranged floor plan with traditional Japanese features, including a sunken floor pit for dining and a vocabulary of natural wood trim and casework. Vertical grain Douglas Fir takes the place of Hinoki wood traditionally used in Japan. Natural wood flooring, soft green granite and green glass backsplashes in the kitchen further develop the desired Zen aesthetic. A wall to wall window above the sunken bath/shower creates a connection to the outdoors. Privacy is provided through the use of switchable glass, which goes from opaque to clear with a flick of a switch. We used in-floor heating to eliminate the noise associated with forced-air systems.
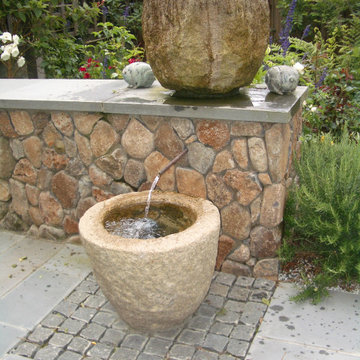
Using two large antique stone bowls from the client's collection, I designed a fountain that appears to spill from the upper to lower fountain. The upper bowl recirculates on itself and the lower fountain recirculates via a copper pipe but the illusion is created that it is one fountain.
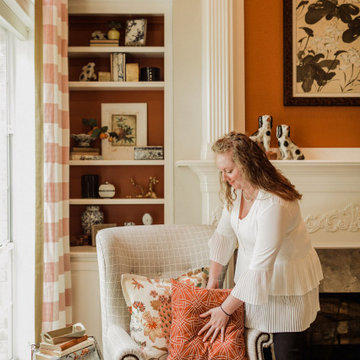
Inspiration för mellanstora asiatiska allrum med öppen planlösning, med ett finrum, beige väggar och mörkt trägolv
188 170 foton på asiatisk design och inredning
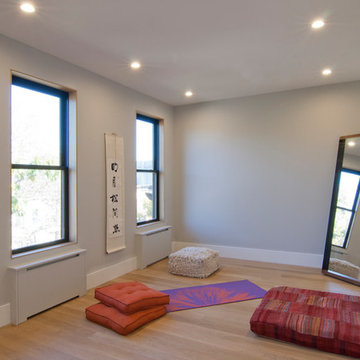
Foto på ett mellanstort orientaliskt hemmagym, med grå väggar, ljust trägolv och brunt golv
6



















