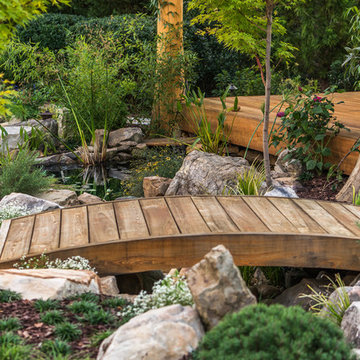4 997 foton på asiatisk design och inredning

PB Teen bedroom, featuring Coco Crystal large pendant chandelier, Wayfair leaning mirrors, Restoration Hardware and Wisteria Peony wall art. Bathroom features Cambridge plumbing and claw foot slipper cooking bathtub, Ferguson plumbing fixtures, 4-panel frosted glass bard door, and magnolia weave white carrerrea marble floor and wall tile.
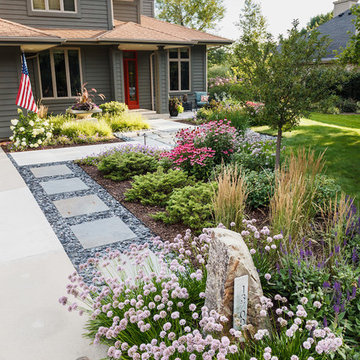
A stone address marker and bluestone steppers lead you from the driveway entrance to the front walk.
Westhauser Photography
Idéer för en mellanstor asiatisk trädgård i full sol framför huset och som tål torka på sommaren, med en trädgårdsgång och naturstensplattor
Idéer för en mellanstor asiatisk trädgård i full sol framför huset och som tål torka på sommaren, med en trädgårdsgång och naturstensplattor

Michael Hunter Photography
This little guest bathroom is a favorite amongst our social following with its vertically laid glass subway tile and blush pink walls. The navy and pinks complement each other well and the brass pulls stand out on the free-standing vanity. The gold leaf oval mirror is a show-stopper.
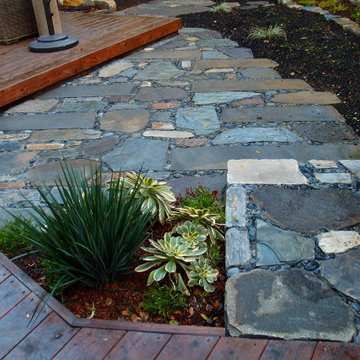
detail of patio area
Idéer för små orientaliska bakgårdar i delvis sol dekorationssten och flodsten på sommaren
Idéer för små orientaliska bakgårdar i delvis sol dekorationssten och flodsten på sommaren
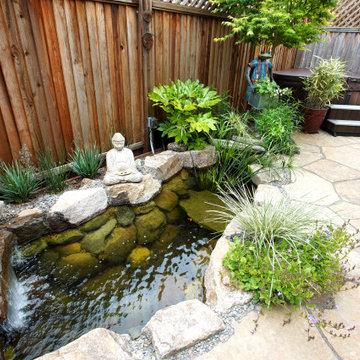
Small and tranquil, this urban space makes use of the limited area to create a spa-like flow.
Foto på en liten orientalisk trädgård i delvis sol som tål torka och längs med huset, med en damm och naturstensplattor
Foto på en liten orientalisk trädgård i delvis sol som tål torka och längs med huset, med en damm och naturstensplattor
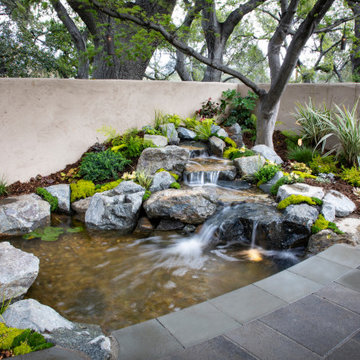
Welcome to our design space at the Pasadena Showcase House of Design. This “oasis” features a beautiful collection of koi fish, gracefully swimming in a 5’x8’ pond.
Our modern, clean-cut paver patio is customized to intertwine with large seating boulders. By bringing the pathway right to the edge of the pond, we showcase our favorite cantilever effect. Softening the design, California-friendly plants and a stunning live plant wall surrounds the area, while lights can be seen hanging from the trees, extending the ambiance into the evening hours.
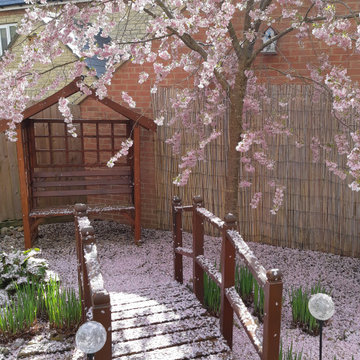
This photo was taken four years after the garden was built with the plants well established and the trees maturing well. In spring the garden is carpeted with fallen cherry blossom creating a magical display.
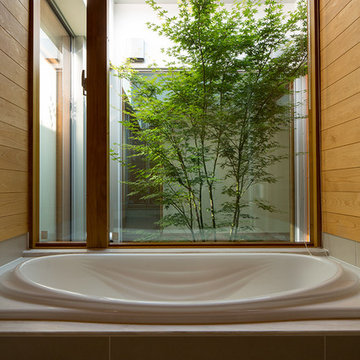
住宅街に位置していてプライバシーを確保しつつ、前庭と中庭の2つの庭を持ち、全ての部屋が明るく開放的になっています。
浴室からも中庭を眺めることができます。
Idéer för att renovera ett mellanstort orientaliskt en-suite badrum, med ett undermonterat badkar, våtrum, bruna väggar, klinkergolv i porslin, beiget golv och dusch med gångjärnsdörr
Idéer för att renovera ett mellanstort orientaliskt en-suite badrum, med ett undermonterat badkar, våtrum, bruna väggar, klinkergolv i porslin, beiget golv och dusch med gångjärnsdörr
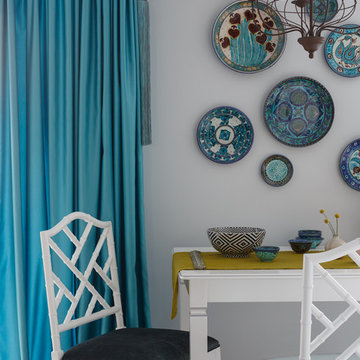
Михаил Лоскутов
Asiatisk inredning av ett mellanstort kök med matplats, med grå väggar, ljust trägolv och beiget golv
Asiatisk inredning av ett mellanstort kök med matplats, med grå väggar, ljust trägolv och beiget golv

Zen Master Bath
Inspiration för ett mellanstort orientaliskt en-suite badrum, med skåp i ljust trä, ett japanskt badkar, en hörndusch, en toalettstol med hel cisternkåpa, grön kakel, porslinskakel, gröna väggar, klinkergolv i porslin, ett fristående handfat, bänkskiva i kvarts, brunt golv och dusch med gångjärnsdörr
Inspiration för ett mellanstort orientaliskt en-suite badrum, med skåp i ljust trä, ett japanskt badkar, en hörndusch, en toalettstol med hel cisternkåpa, grön kakel, porslinskakel, gröna väggar, klinkergolv i porslin, ett fristående handfat, bänkskiva i kvarts, brunt golv och dusch med gångjärnsdörr
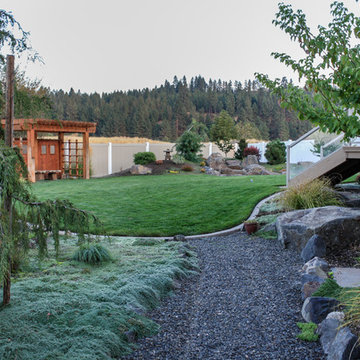
Tucked away in a small subdivision, these homeowners have taken their builder-grade backyard and transformed it into a Japanese-inspired oasis. After the initial landscape design and construction by Pacific Garden Design, the homeowners have continued to craft an elegantly evolving landscape. A multi-level deck provides entertaining space as it steps down to the yard. A dry water feature anchors the corner of the yard, while a series of stone benches provide spots for quiet contemplation. The thriving garden area takes advantage of the southern exposure along one side of the yard and offers an opportunity for garden whimsy. Gravel pathways connect the space to the front yard and the natural area behind the property.
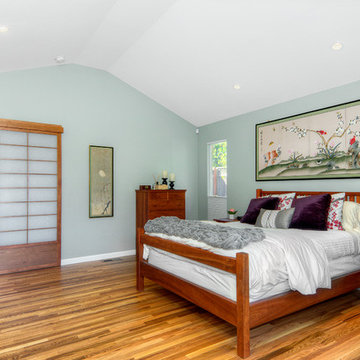
New, spacious bedroom with oak hardwood floors, vaulted ceiling and sliding shoji door into the bathroom and walk-in closet
-- John Valenti Photography
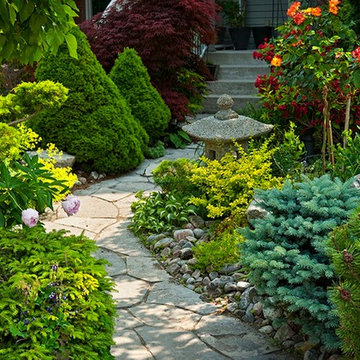
Idéer för mellanstora orientaliska formella trädgårdar i delvis sol framför huset på våren, med naturstensplattor och en trädgårdsgång
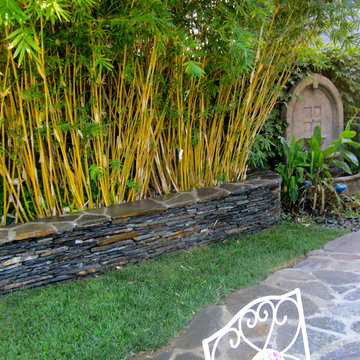
Exempel på en mellanstor asiatisk bakgård i full sol på sommaren, med naturstensplattor och en trädgårdsgång
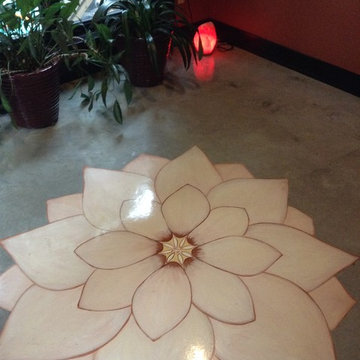
My clients have an active yoga practice and a dedicated space for that was planned into the home. The concrete floor was painted with a custom lotus mandala by a friend of the homeowner. We then pulled a warm rust tone from the mandala to use as the wall colour. The effect is a space that feels peaceful and meditative.
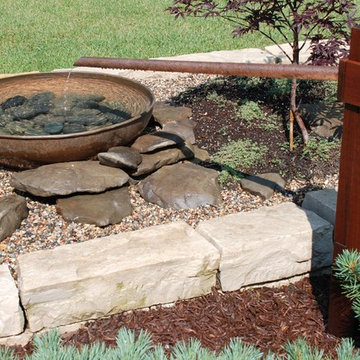
I again use the same exotic wood and copper elements.
Inredning av en asiatisk liten formell trädgård i delvis sol längs med huset på sommaren, med en fontän och grus
Inredning av en asiatisk liten formell trädgård i delvis sol längs med huset på sommaren, med en fontän och grus
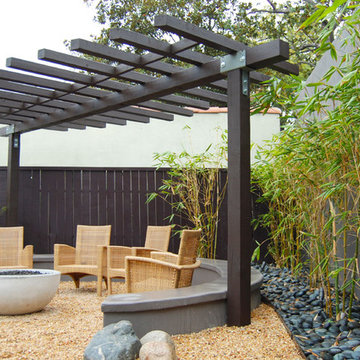
Foto på en mellanstor orientalisk uteplats på baksidan av huset, med en öppen spis och grus

CONDO: Kitchen Remodel
Bamboo Flooring, Custom Shaker Cabinets, Marble Backsplash and custom cut leathered granite countertop.
Idéer för att renovera ett litet orientaliskt flerfärgad flerfärgat kök, med en rustik diskho, skåp i shakerstil, vita skåp, granitbänkskiva, vitt stänkskydd, stänkskydd i marmor, rostfria vitvaror, bambugolv, en köksö och brunt golv
Idéer för att renovera ett litet orientaliskt flerfärgad flerfärgat kök, med en rustik diskho, skåp i shakerstil, vita skåp, granitbänkskiva, vitt stänkskydd, stänkskydd i marmor, rostfria vitvaror, bambugolv, en köksö och brunt golv
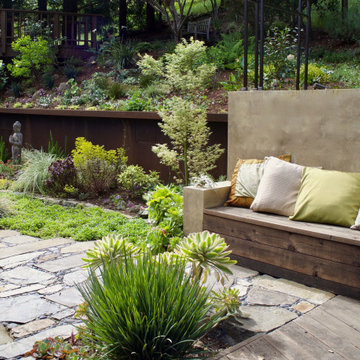
patio area
Idéer för små orientaliska bakgårdar i delvis sol dekorationssten och flodsten på sommaren
Idéer för små orientaliska bakgårdar i delvis sol dekorationssten och flodsten på sommaren
4 997 foton på asiatisk design och inredning
1



















