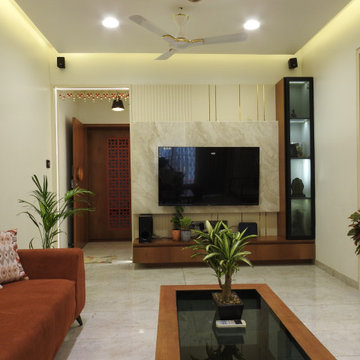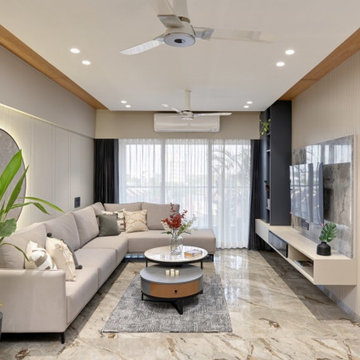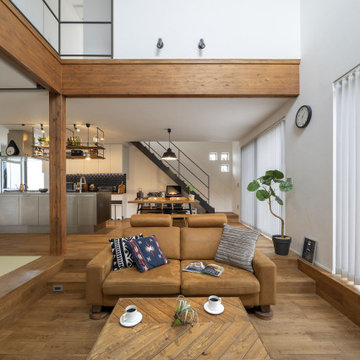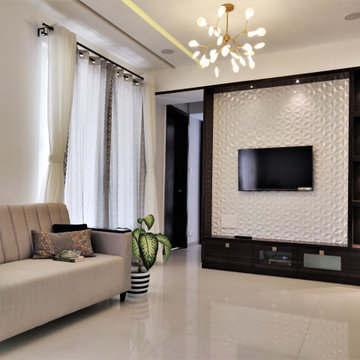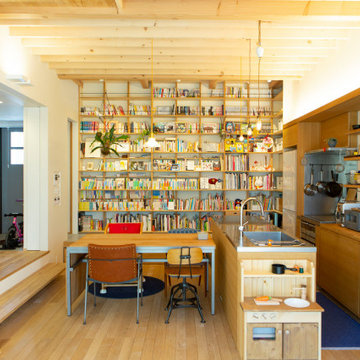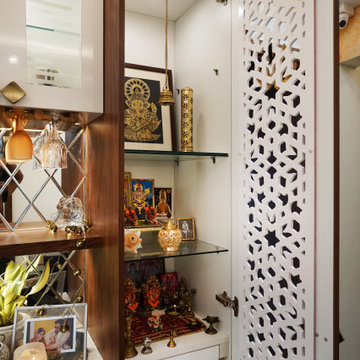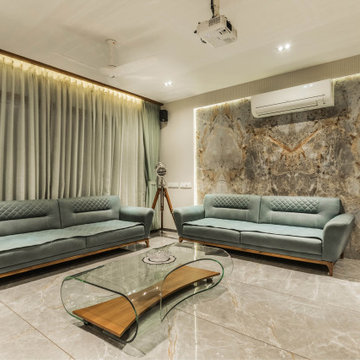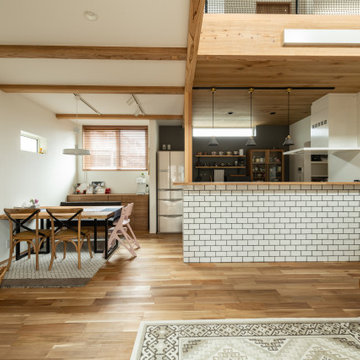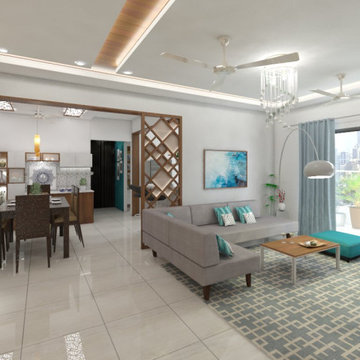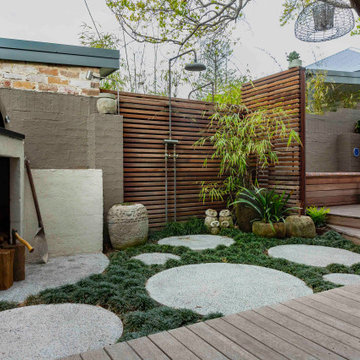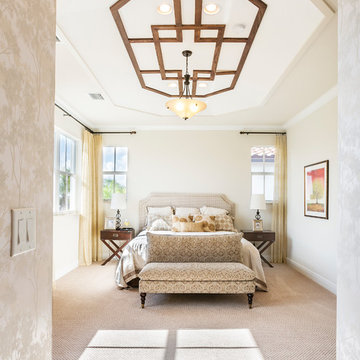8 506 foton på asiatisk design och inredning

Behind the Tea House is a traditional Japanese raked garden. After much research we used bagged poultry grit in the raked garden. It had the perfect texture for raking. Gray granite cobbles and fashionettes were used for the border. A custom designed bamboo fence encloses the rear yard.

sanjay choWith a view of sun set from Hall, master bed room and sons bedroom. With gypsum ceiling, vitrified flooring, long snug L shaped sofa, a huge airy terrace , muted colours and quirky accents, the living room is an epitome of contemporary luxury, use of Indian art and craft, the terrace with gorgeous view of endless greenery, is a perfect indulgence! Our client says ‘’ sipping on a cup of coffee surrounded by lush greenery is the best way to recoup our energies and get ready to face another day’’.The terrace is also a family favourite on holidays, as all gather here for impromptu dinners under the stars. Since the dining area requires some intimate space.ugale
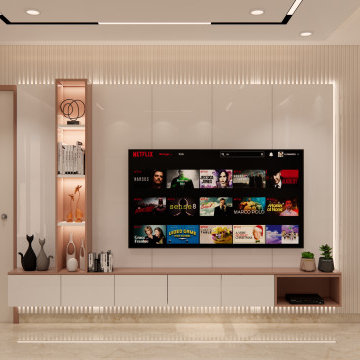
color scheme : white
materials in use : Texture paint,Wooden finish rafters,Fabric finish sofa,
Laminate finish TV Unit
Foto på ett orientaliskt vardagsrum
Foto på ett orientaliskt vardagsrum

Washington DC Asian-Inspired Master Bath Design by #MeghanBrowne4JenniferGilmer.
An Asian-inspired bath with warm teak countertops, dividing wall and soaking tub by Zen Bathworks. Sonoma Forge Waterbridge faucets lend an industrial chic and rustic country aesthetic. A Stone Forest Roma vessel sink rests atop the teak counter.
Photography by Bob Narod. http://www.gilmerkitchens.com/
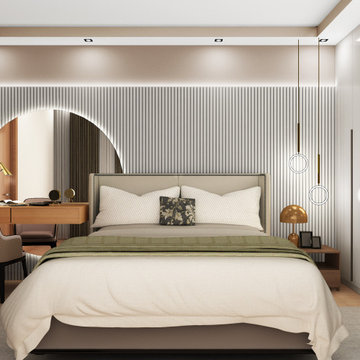
In the realm of interior design, Designers Gang stands tall as a beacon of affordability, creativity, and client-centric excellence. We've proven that elegance is not exclusive to exorbitant budgets, and your dream space is within reach. So, if you've been tirelessly searching for "affordable interior designers near me," your quest ends with Designers Gang. Let's embark on a journey to make your space a testament to style, comfort, and, most importantly, you! Contact us today and step into a world where affordability meets luxury.
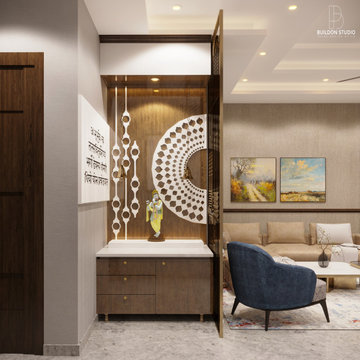
To materialise the clients Vastu beliefs , Mandir was made facing North-East direction. The challenge here was to make the smaller space appear bigger, therefore we used the entire length of the wall to add wooden panel and we added a semi-open metal partition to enable more light.

Inspiration för ett litet orientaliskt grå linjärt grått kök och matrum, med en integrerad diskho, vita skåp, bänkskiva i rostfritt stål, vitt stänkskydd, en halv köksö, vitt golv och klinkergolv i porslin
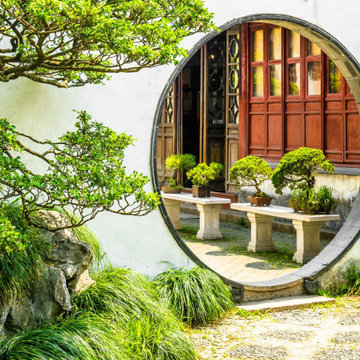
Création de jardins japonais partout en France.
Idéer för en asiatisk trädgård
Idéer för en asiatisk trädgård

The intent of this design is to integrate the clients love for Japanese aesthetic, create an open and airy space, and maintain natural elements that evoke a warm inviting environment. A traditional Japanese soaking tub made from Hinoki wood was selected as the focal point of the bathroom. It not only adds visual warmth to the space, but it infuses a cedar aroma into the air. A live-edge wood shelf and custom chiseled wood post are used to frame and define the bathing area. Tile depicting Japanese Shou Sugi Ban (charred wood planks) was chosen as the flooring for the wet areas. A neutral toned tile with fabric texture defines the dry areas in the room. The curb-less shower and floating back lit vanity accentuate the open feel of the space. The organic nature of the handwoven window shade, shoji screen closet doors and antique bathing stool counterbalance the hard surface materials throughout.
8 506 foton på asiatisk design och inredning
1



















