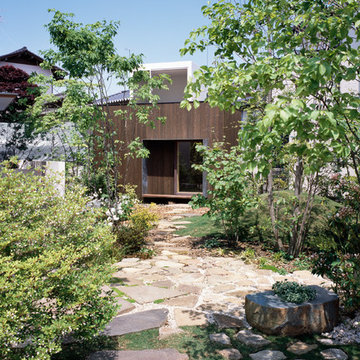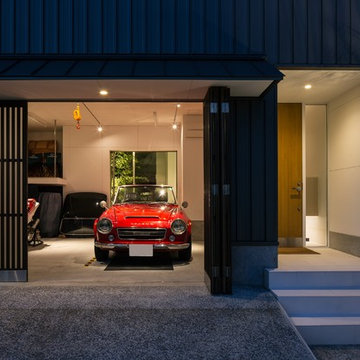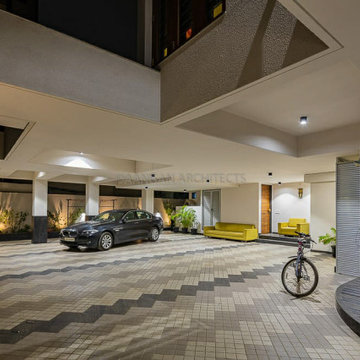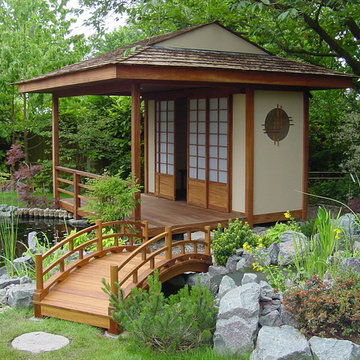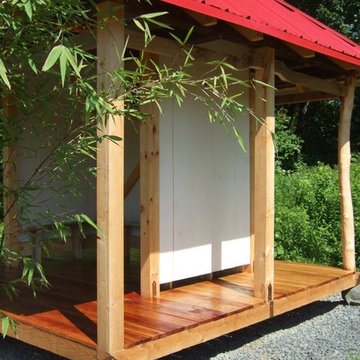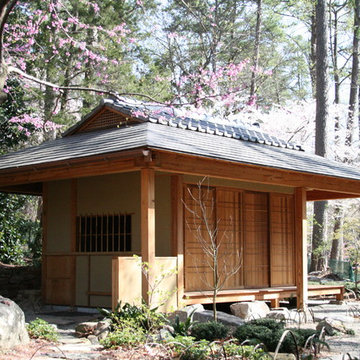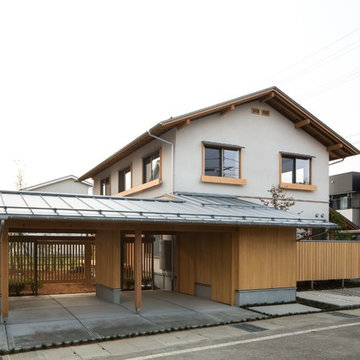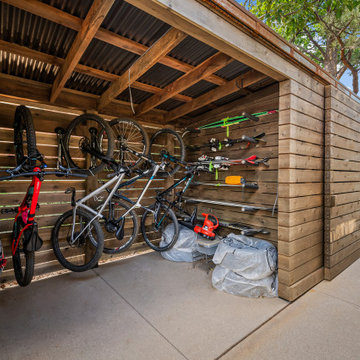661 foton på asiatisk garage och förråd
Sortera efter:
Budget
Sortera efter:Populärt i dag
1 - 20 av 661 foton
Artikel 1 av 2
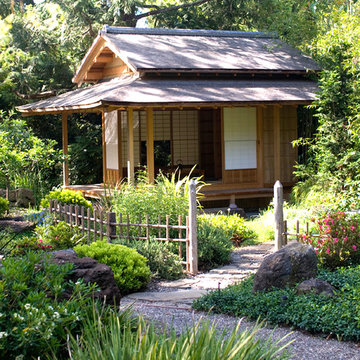
This is a different view of the tea house. The low bamboo fence helps to define the relation of the tea house to the garden. The ridge roof architectural style (kirizuma) is very evident in this photo. The roof has layered cedar shingles and is topped at the ridge with Japanese ceramic tiles.
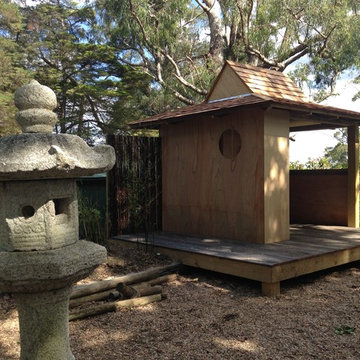
Steve Lick Timber works.
A serene spot from which to enjoy the garden.
Inspiration för små asiatiska fristående trädgårdsskjul
Inspiration för små asiatiska fristående trädgårdsskjul
Hitta den rätta lokala yrkespersonen för ditt projekt
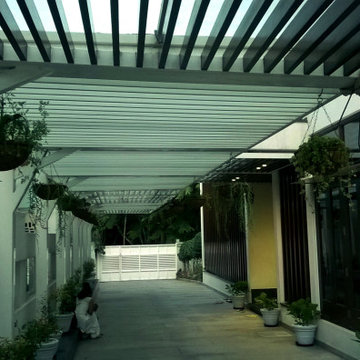
We planted a series of standard-sized white stone-textured pots in their driveway. The pots added a touch of elegance and sophistication, and the white stone texture complemented the color of the house. We also added hanging plants with custom-made hooks to create a seamless green look.
The family was thrilled with the results. Their garden was transformed in just a few days, and it was the perfect setting for their wedding.
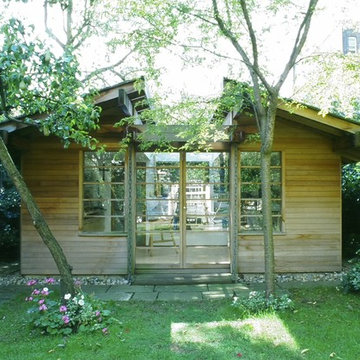
Inspiration för ett mellanstort orientaliskt fristående kontor, studio eller verkstad
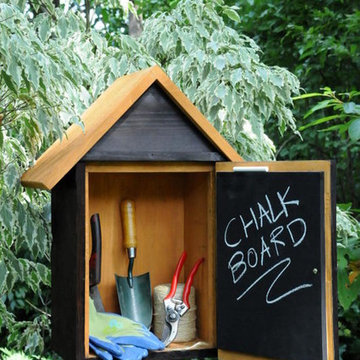
This Garden Tool Stash is a great place to hold those important "go to tools" that you call on the most when you are in the garden. This exterior of this model is done in Shou-Sugi-Ban. An old Japanese technique to preserving wood by burning the surface. After burning, the charred surface is brushed and rinsed. The final step in the process is then to apply a coat of a wood protecting oil. This process produces a textured surface with a silk-like sheen and smoothness. www.teracottage.com
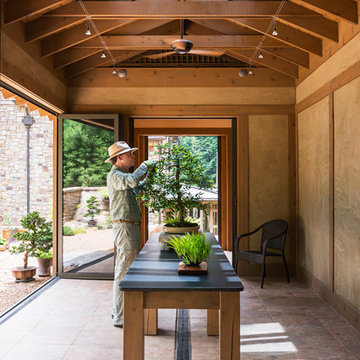
Our client has a large collection of bonsai trees and wanted an exhibition space for the extensive collection and a workshop to tend to the growing plants. Together we came up with a plan for a beautiful garden with plenty of space and a water feature. The design also included a Japanese-influenced pavilion in the middle of the garden. The pavilion is comprised of three separate rooms. The first room is features a tokonoma, a small recessed space to display art. The second, and largest room, provides an open area for display. The room can be accessed by large glass folding doors and has plenty of natural light filtering through the skylights above. The third room is a workspace with tool storage.
Photography by Todd Crawford
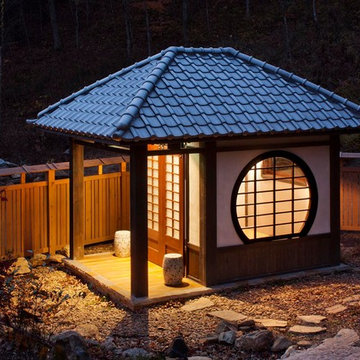
A jewel in the night. The ultimate yard art.
Photos by Jay Weiland
Asiatisk inredning av en liten fristående garage och förråd
Asiatisk inredning av en liten fristående garage och förråd
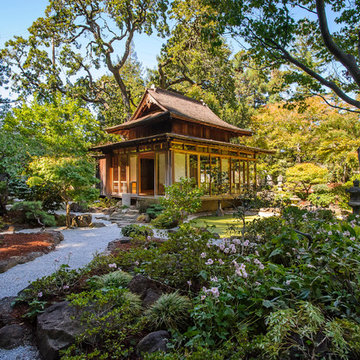
Dennis Mayer Photographer
Click on the web site link to see a short video featuring this tea house.
Inspiration för stora asiatiska fristående garager och förråd
Inspiration för stora asiatiska fristående garager och förråd
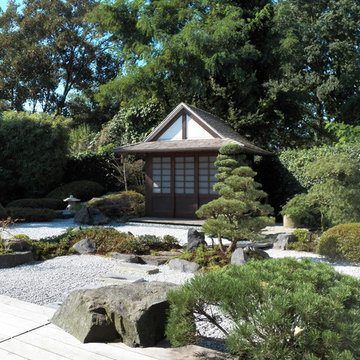
www.kokeniwa.de
Idéer för att renovera ett litet orientaliskt fristående trädgårdsskjul
Idéer för att renovera ett litet orientaliskt fristående trädgårdsskjul
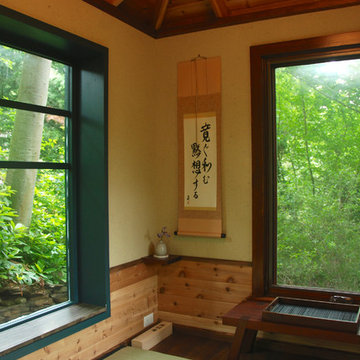
The scroll was designed to say "REST, RELAX, REFLECT".
The custom rectangular window creates an 8" deep granite ledge, looking out into the hillside woodland setting.
Glen Grayson, Architect
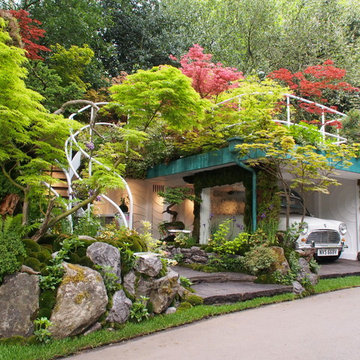
チェルシーフラワーショー2016
出展部門:アーティザンガーデン部門
先品タイトル:『千里千庭 ガレージガーデン』
ゴールドメダル、プレジデント賞のダブル受賞
Idéer för mellanstora orientaliska fristående enbils carportar
Idéer för mellanstora orientaliska fristående enbils carportar
661 foton på asiatisk garage och förråd
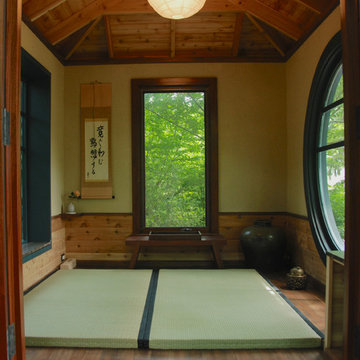
The elements in the Tea House are arranged in accordance with the Bagua.
The walls are finished in Japanese stucco, with cedar wainscoting, and straight grain Douglas Fir trim. The cathedral ceiling is framed in Cedar, with cedar tongue and groove planking.
The floor is straight grain Douglas Fir.
A custom table was designed to fit below the far window, made from the same slab of Utile that was used for the ridge beam.
Glen Grayson, Architect
1
