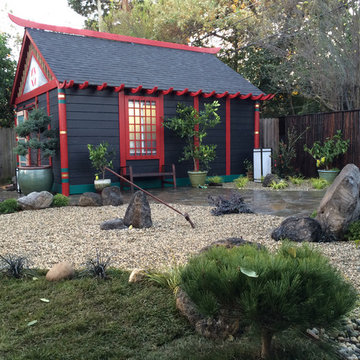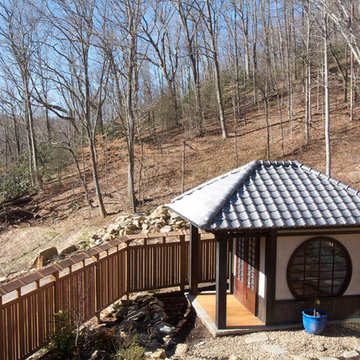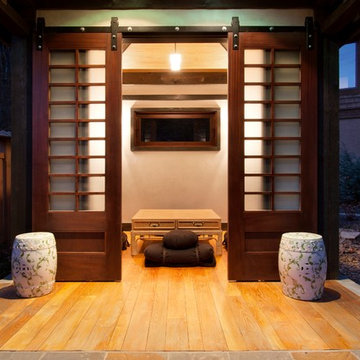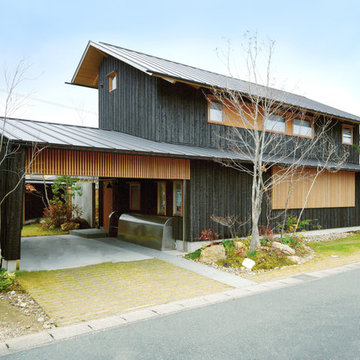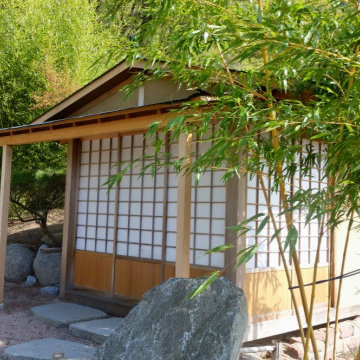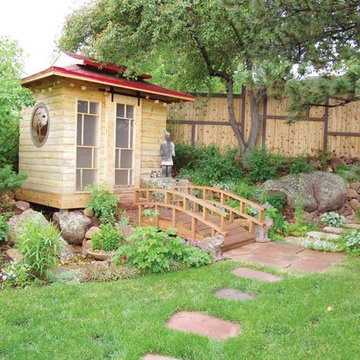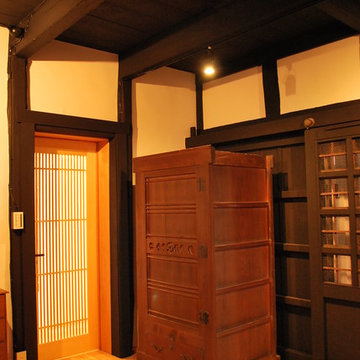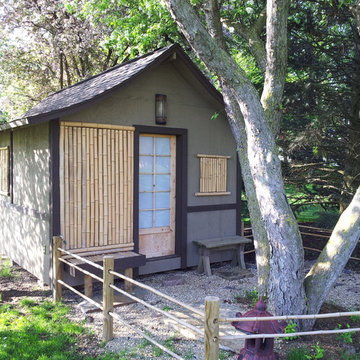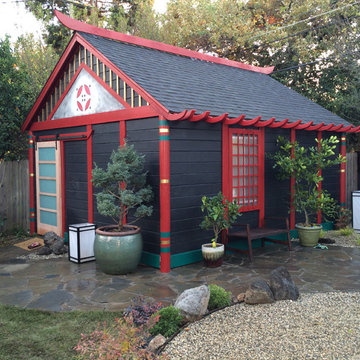658 foton på asiatisk garage och förråd
Sortera efter:
Budget
Sortera efter:Populärt i dag
61 - 80 av 658 foton
Artikel 1 av 2
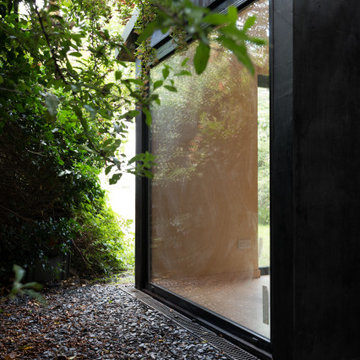
Designed to embrace the shadow, the 18 sqm garden studio is hidden amongst the large conservation trees, the overgrown garden and the three two metre high brick walls which run alongside neighbouring houses. The client required a private office space, a haven away from the business of the city and separate from the main Edwardian house.
The proposal adapts to its surroundings and has minimal impact through the use of natural materials, the sedum roof and the plan, which wraps around the large existing False Acacia tree. The space internally is practical and flexible, including an open plan room with large windows overlooking the gardens, a small kitchen with storage and a separate shower room.
Covering merely 12.8% of the entire garden surface, the proposal is a tribute to timber construction: Tar coated external marine plywood, timber frame structure and exposed oiled birch interior clad walls. Two opposite skins cover the frame, distinguishing the shell of the black coated exterior within the shadow and the warmness of the interior birch. The cladding opens and closes depending on use, revealing and concealing the life within.
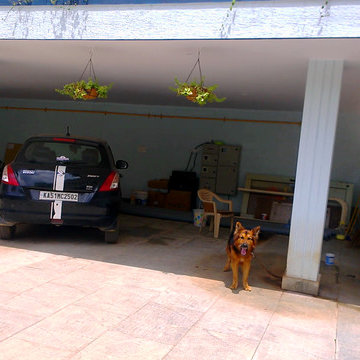
Our scope of work was to provide Design, technical consultation and construction of this garage with flooring and roof, this was part of the outdoor landscape.
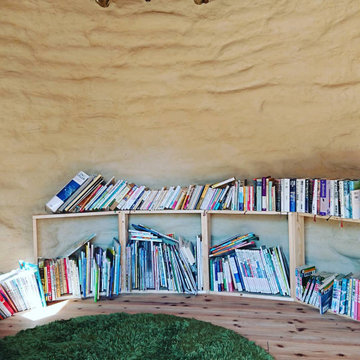
森の図書館として沢山の本と
芝生を思わせるフカフカ絨毯・・・
外界の音も遮断されるので、時間を悪れてしまいそうです。
包まれた感がある不思議な空間ですね。
Bild på ett litet orientaliskt fristående kontor, studio eller verkstad
Bild på ett litet orientaliskt fristående kontor, studio eller verkstad
Hitta den rätta lokala yrkespersonen för ditt projekt
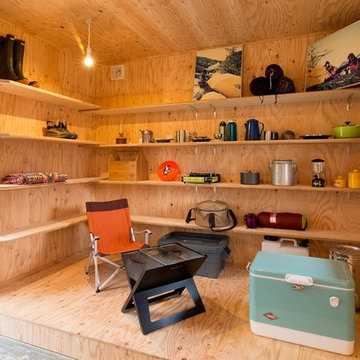
+αの別世界「離れ」。
母屋(ベース)から下屋(ゲヤ)を通って繋がる「離れ」部屋。趣味部屋としてアウトドア用品、DIY、バイク関連などなど、離れだからこそ集中し、楽しめる空間が実現できます。
Idéer för en asiatisk tillbyggd garage och förråd
Idéer för en asiatisk tillbyggd garage och förråd
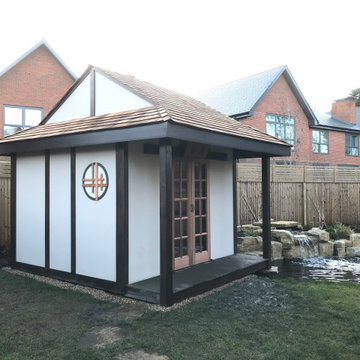
Exterior of a Japanese tea house. Fully insulated building with heating. A traditional shoji window panel on the side of the building. Roof made with Canadian Cedar shingles. The front corner of the building overhangs the pond. The Japanese tea house was constructed to compliment an existing Japanese stream and pond.
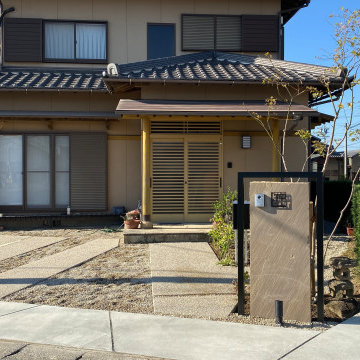
手を付けられていなかった外回りを改修するご依頼です。
門柱を和風住宅にも合うような個性的なデザインでご提案しました。
Inspiration för en mellanstor orientalisk tvåbils garage och förråd, med entrétak
Inspiration för en mellanstor orientalisk tvåbils garage och förråd, med entrétak
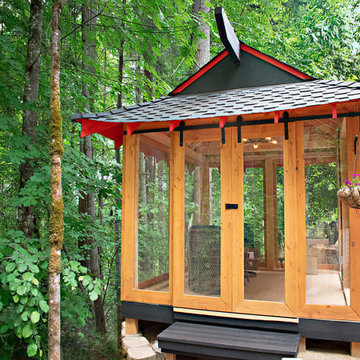
This Chinese-inspired shed was built to create a nice dry space for the homeowners to get closer to nature when it's raining. It can be used as a reading space, a place for meditation, or just simply relaxing and enjoying nature. The swooping eaves are painted red, and the header and trim is painted black.
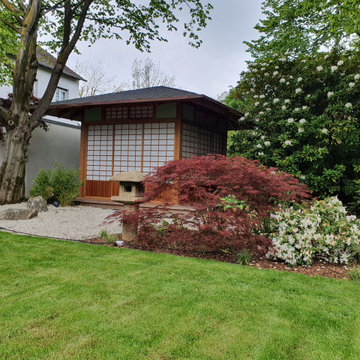
Herzstück des japanischen Teils der Gartenanlage ist das Teehaus. Dieses wird eingefasst von typischen Pflanzvertretern dieses Gartenstils und stilistisch passenden Deko-Objekte.

敷地の形状が三角形状で道路が南と東に面しており、どちらからも進入出来るデザインを施主様がご希望でした。このため、ガレージ計画においては、カーポートは柱が邪魔とならずそれでいて敷地全体を大きく見せられる商品を選択させて頂きました。門塀も日頃の郵便物の事を配慮しつつ、道路からも分かり安い場所、そして車の導線を邪魔しない位置とし、建物の存在感を行かせるデザインにさせて頂きました。緑でやさしくお客様をお出迎え出来るようにデザイン致しました。施主様のご希望等もあり、全体的に石材を取り入れるようデザイン。アプローチには玄関のタイル色とけんかしないような色合いの石材を選択しました。
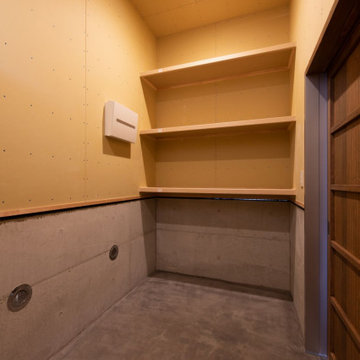
外部用の物入れです。写真では見えませんが、階段が付いていて階段を上るとキッチンの横に出るようになっています。
奥様の買い物の収納の動線を考えてみました。
Exempel på en mellanstor asiatisk tillbyggd garage och förråd
Exempel på en mellanstor asiatisk tillbyggd garage och förråd
658 foton på asiatisk garage och förråd
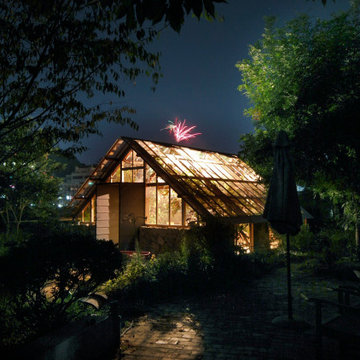
マスカットの温室はガーデンハウスとして再生。
床の白いレンガに落ちるブドウの葉影と木漏れ日が美しい。
ガラスと石の対比がおもしろい。
Inredning av en asiatisk garage och förråd
Inredning av en asiatisk garage och förråd
4
