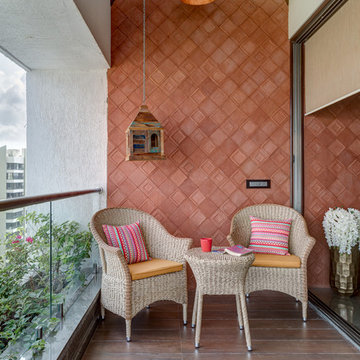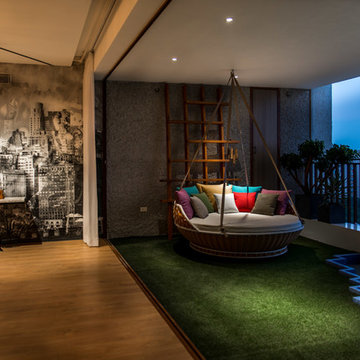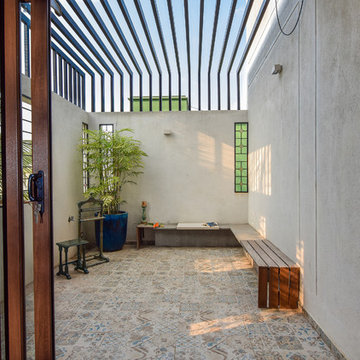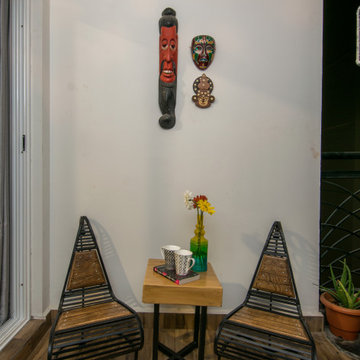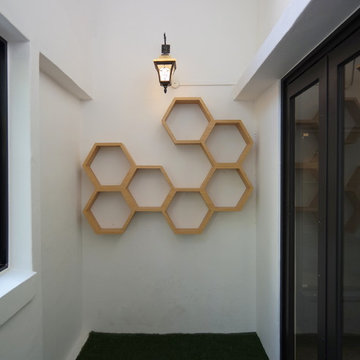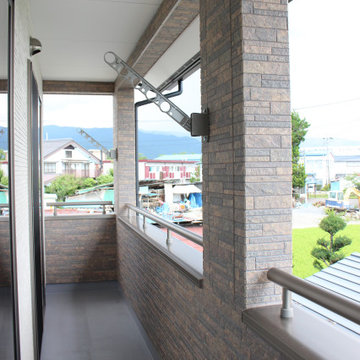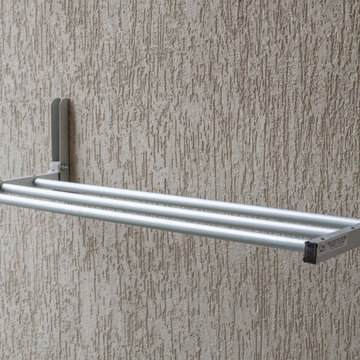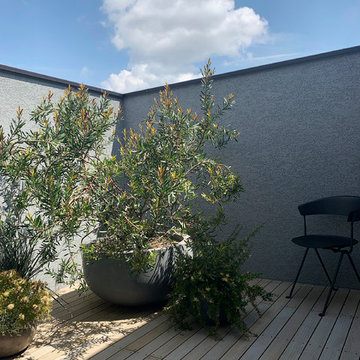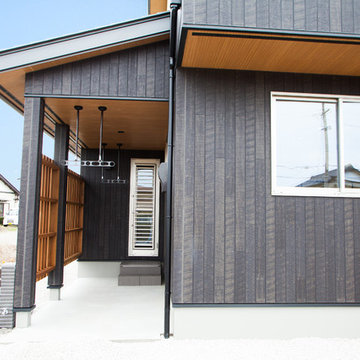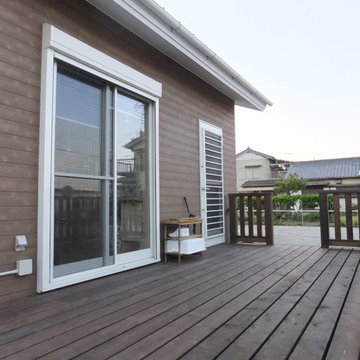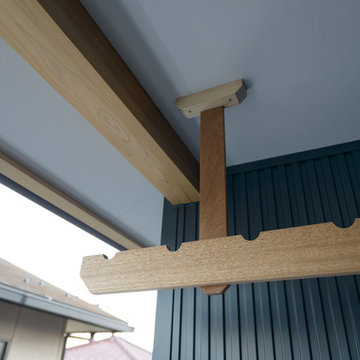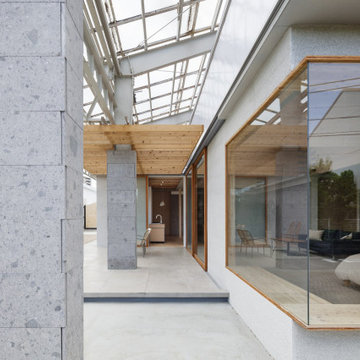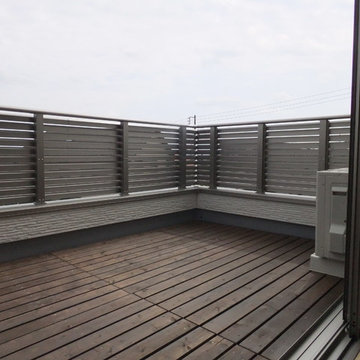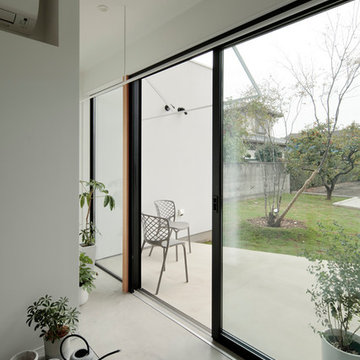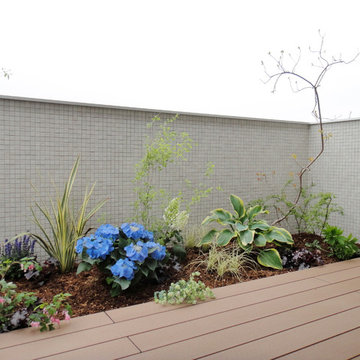36 foton på asiatisk grå balkong
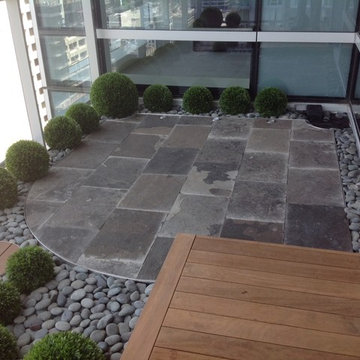
Inside corner of balcony SkyGarden™ transformation, view east showing The Bridge threshold in foreground and 'floating' limestone paver decking area for bistro table and 2 chairs. Area to the left with fixed-in-place cobble rock panels designed to 'float' on a chassis for water and air circulation, globe boxwood plant forms and circular stepping pads is design for Kyoto style stone lantern with low voltage LED light.
Border of limestone cobble rocks with globe Boxwood plant forms and Low voltage LED lighting.
Photo: © Frederick Hann, CSLA
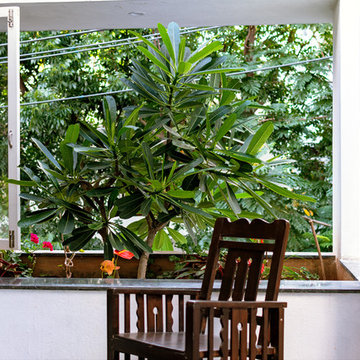
The concrete planter with a temple tree in the balcony of the first floor master bedroom provides visual privacy while also creating a point of focus through the master bedroom window.
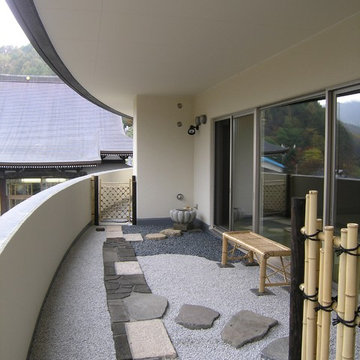
アウラ建築設計事務所 #寺 #庫裏 #和室 #茶室 #和風 #書院 #北海道 #札幌 #ガーデニング #バルコニー
Inredning av en asiatisk mellanstor balkong
Inredning av en asiatisk mellanstor balkong
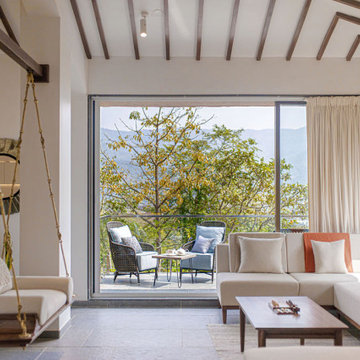
The goal of this renovation project was to transform the congested spaces into a cozy yet open and inviting home that serves as a perfect escape from the hustle and bustle of daily life. The central vision was to create large, extroverted spaces that are light and airy, providing a seamless connection to nature. To achieve this, the we began by analyzing the existing layout and identifying areas that required major modifications. Then we reimagined the layout by creating more open spaces and connecting indoor and outdoor areas to give the home a natural flow. We drew inspiration from the clients' cultural heritage and love for modernity, merging the two into a cohesive design language. We worked closely with the clients to understand their personalities, preferences, and nostalgic memories to incorporate them into the overall design. To establish a connection to nature, the we chose materials, textures, and fabrics that evoke a sense of being outdoors. Natural materials such as wood and stone were incorporated throughout the house, while fabrics with organic patterns and motifs added to the natural theme. The landscape design also played a crucial role in establishing a connection to nature, with trees and plants carefully selected to create a familiar environment for the clients.
36 foton på asiatisk grå balkong
1
