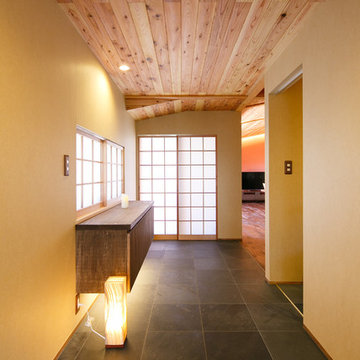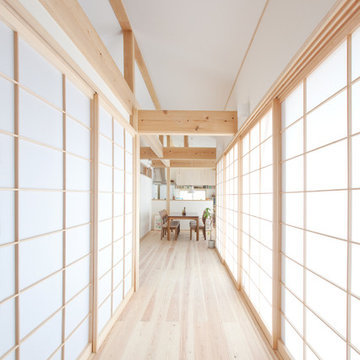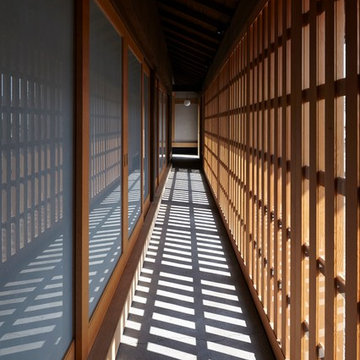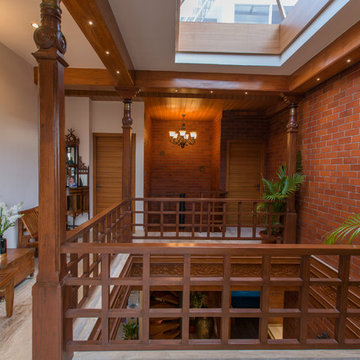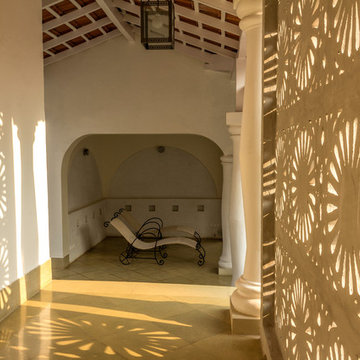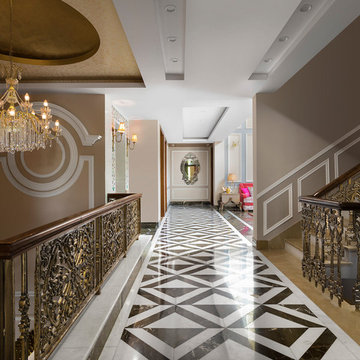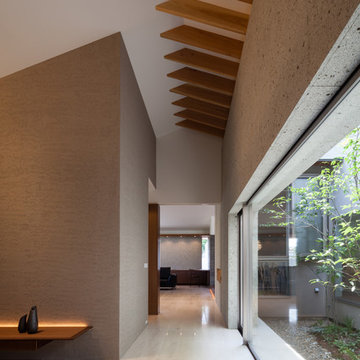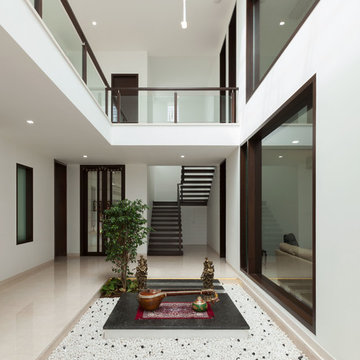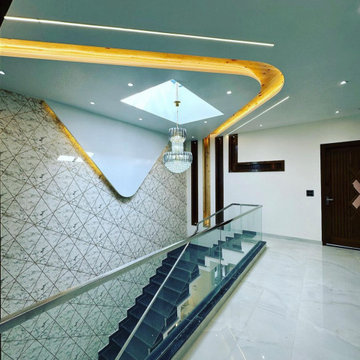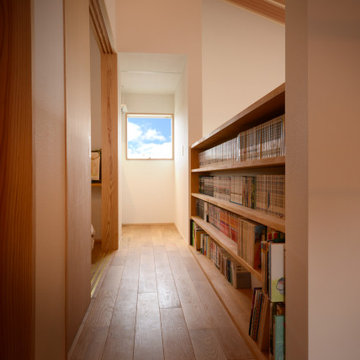3 390 foton på asiatisk hall
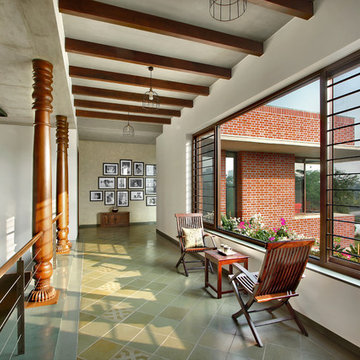
Tejas Shah
Exempel på en mellanstor asiatisk hall, med vita väggar och grått golv
Exempel på en mellanstor asiatisk hall, med vita väggar och grått golv
Hitta den rätta lokala yrkespersonen för ditt projekt
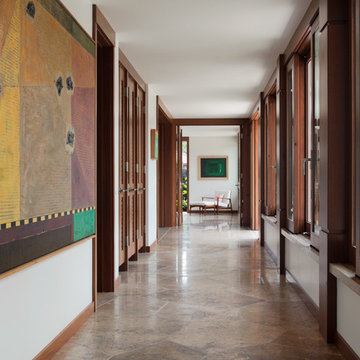
PC: David Duncan Livingston
Idéer för en asiatisk hall, med vita väggar och brunt golv
Idéer för en asiatisk hall, med vita väggar och brunt golv
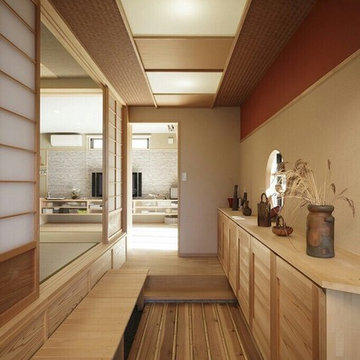
異次元を生み出す方程式を解く。玄関土間から室内を見る。故郷の原風景を取り込んでいる。
Inspiration för en orientalisk hall, med beige väggar, brunt golv och ljust trägolv
Inspiration för en orientalisk hall, med beige väggar, brunt golv och ljust trägolv
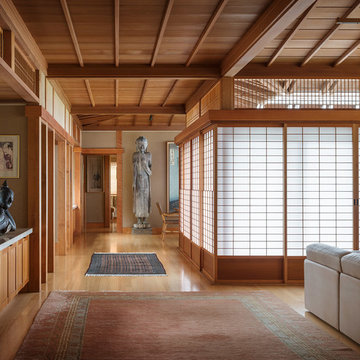
Aaron Leitz
Exempel på en asiatisk hall, med beige väggar och ljust trägolv
Exempel på en asiatisk hall, med beige väggar och ljust trägolv
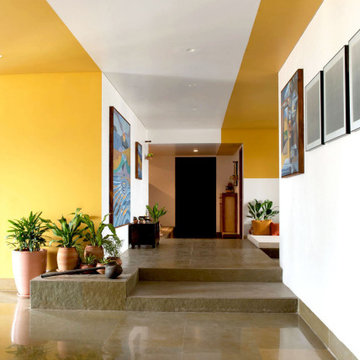
Corridor abutting dining; profuse plantation along its walls
Exempel på en asiatisk hall
Exempel på en asiatisk hall
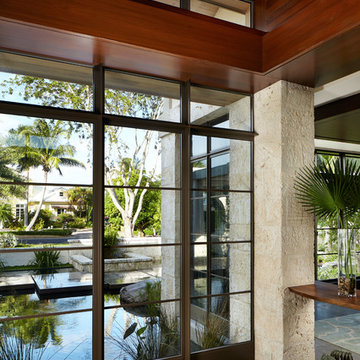
Kim Sargent
Idéer för en mellanstor asiatisk hall, med beige väggar och betonggolv
Idéer för en mellanstor asiatisk hall, med beige väggar och betonggolv
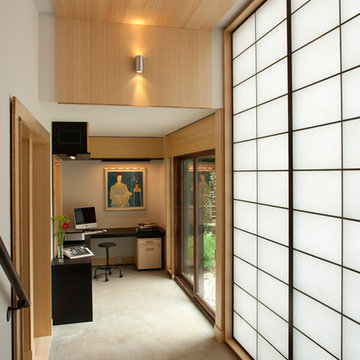
Architect: Amy Gardner Gardner/Mohr Architects www.gardnermohr.com
Inspiration för en orientalisk hall, med vita väggar
Inspiration för en orientalisk hall, med vita väggar
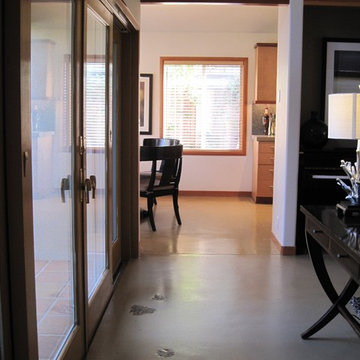
I look forward to finding creative solutions when I'm presented with a 'must have' during construction. My client found some leaf shapes cut from slate tile. Coming in from the back yard, a concrete floor with slate leaves installed to look as if they've just blown in...
3 390 foton på asiatisk hall
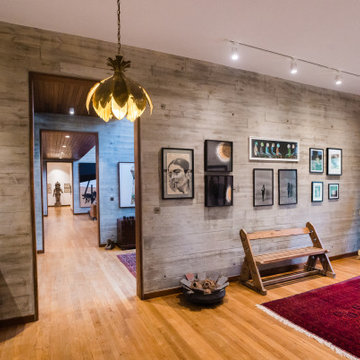
Almost all the timber used in the house - from the planked false ceiling, to the timber floors - is reclaimed teak; most of the basalt used on the walls is from the dismantled structure on site. The minimalist materiality provides a suitable backdrop for the clients’ extensive art collection, and for integrating reclaimed architectural elements into the home – such as the deep red spiral staircase connecting the children’s suite to the kitchen, and the South Indian columns along the entrance forecourt as well as the Rajasthani columns in the poolside verandah.
Be it the retention of vegetation on-site, the integration of manicured greens with the neighbouring wilderness, or the creation of external visual foci for all internal spaces – the design intent for House In Garden is highly responsive to the connection between the residents, their lifestyles and memories, the climate of the region and the nature that surrounds the house.
2
