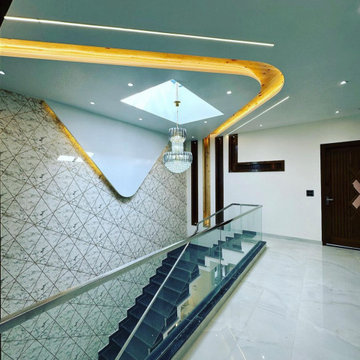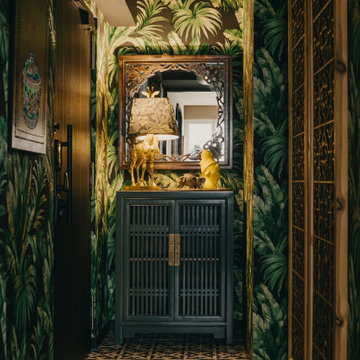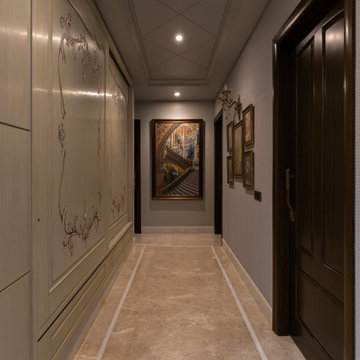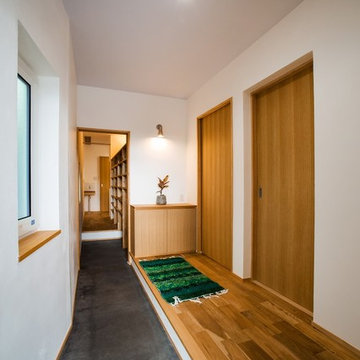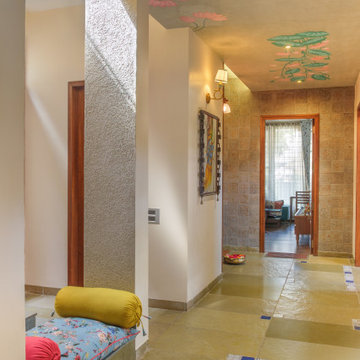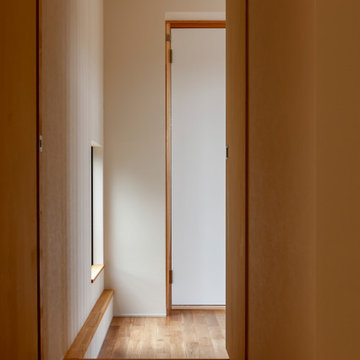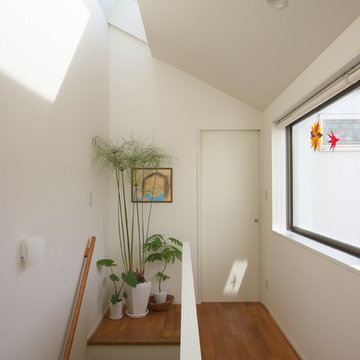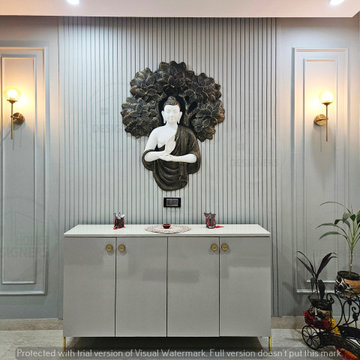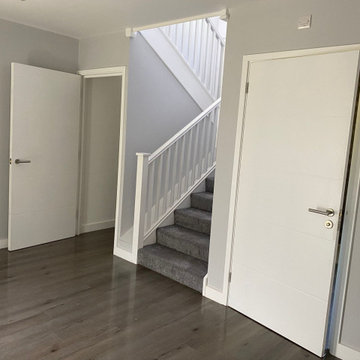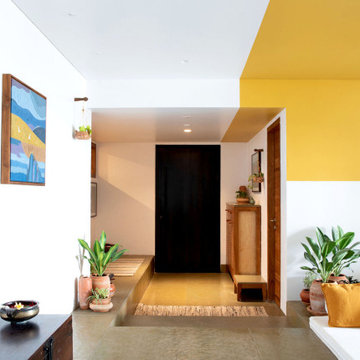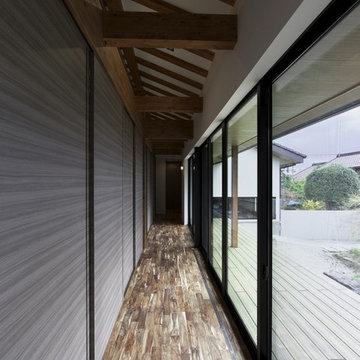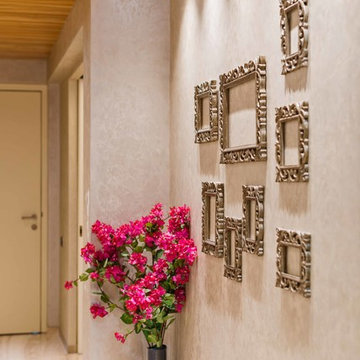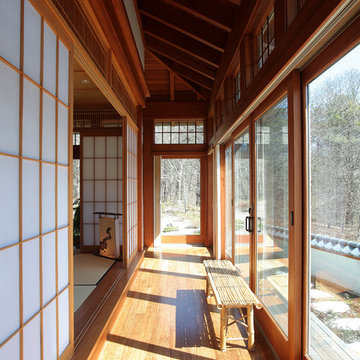3 382 foton på asiatisk hall
Sortera efter:
Budget
Sortera efter:Populärt i dag
41 - 60 av 3 382 foton
Artikel 1 av 2
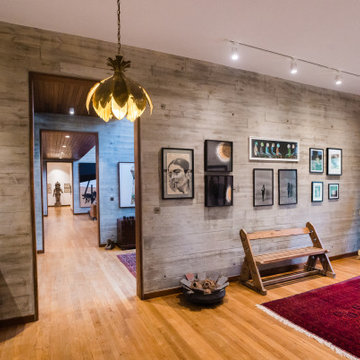
Almost all the timber used in the house - from the planked false ceiling, to the timber floors - is reclaimed teak; most of the basalt used on the walls is from the dismantled structure on site. The minimalist materiality provides a suitable backdrop for the clients’ extensive art collection, and for integrating reclaimed architectural elements into the home – such as the deep red spiral staircase connecting the children’s suite to the kitchen, and the South Indian columns along the entrance forecourt as well as the Rajasthani columns in the poolside verandah.
Be it the retention of vegetation on-site, the integration of manicured greens with the neighbouring wilderness, or the creation of external visual foci for all internal spaces – the design intent for House In Garden is highly responsive to the connection between the residents, their lifestyles and memories, the climate of the region and the nature that surrounds the house.
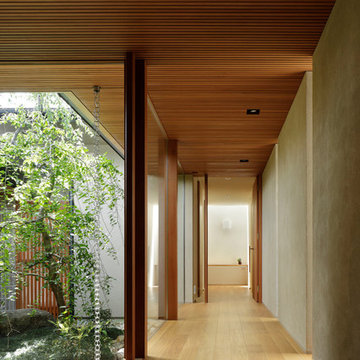
和の雰囲気がある平屋の住宅です。
Foto på en orientalisk hall, med grå väggar, ljust trägolv och brunt golv
Foto på en orientalisk hall, med grå väggar, ljust trägolv och brunt golv
Hitta den rätta lokala yrkespersonen för ditt projekt
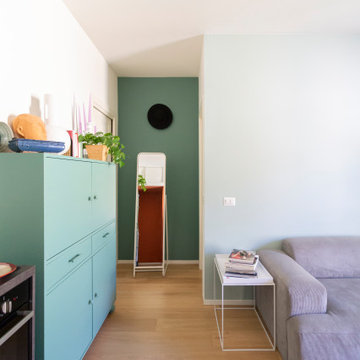
Casa Zen rappresenta al 100% quello che intendiamo quando parliamo di ristrutturazione completa.
Abbiamo visto questo appartamento, in zona Porta Venezia a Milano, quando ancora era abitato dal precedente proprietario, un signore anziano che per vari motivi aveva trascurato questo bilocale.
Nonostante lo stato originario però questa casa ha subito catturato la nostra attenzione. La pianta semplice e regolare, le finestre grandi e luminose con le balaustre decorate, ci hanno conquistate.
Le richieste della cliente
La cliente, una giovane donna interessata alla cultura orientale e della meditazione, desiderava uno spazio che la rispecchiasse pienamente.
Poco amante della cucina, ci ha richiesto che questa occupasse il minor spazio possibile. Abbiamo quindi deciso di cambiare la posizione della zona cucina rispetto allo stato originario e di posizionare l’angolo cottura in una nicchia. Due moduli da 45cm ed uno da 60cm costituiscono la cucina di questo appartamento, il frigorifero non è a incasso ma è parte integrante dell’arredamento.
Altra richiesta è stata quella di ricavare una cabina armadio, piccola ma funzionale. Siamo riuscite nell’impresa! Un porta rasomuso divide questo spazio di servizio dalla camera da letto, essenziale nei colori e nell’arredo.
Il bagno, cieco, abbiamo deciso di rivoluzionarlo completamente cambiando la disposizione dei sanitari e dando molta importanza alla doccia, il posto sicuramente che contribuisce a rilassarci maggiormente dopo una giornata faticosa.
Il protagonista dell’appartamento secondo noi rimane però il soggiorno dove la sensazione di confort e relax raggiunge livelli altissimi.
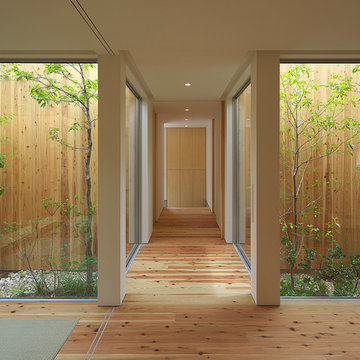
Photographer:Yasunoi Shimomura
Inspiration för asiatiska hallar, med vita väggar, mellanmörkt trägolv och brunt golv
Inspiration för asiatiska hallar, med vita väggar, mellanmörkt trägolv och brunt golv
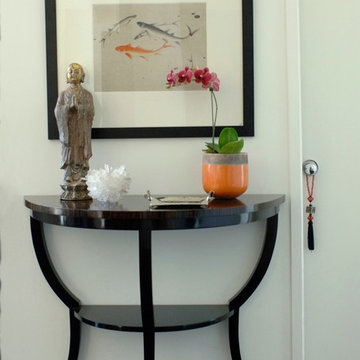
Inspiration för en mellanstor orientalisk hall, med vita väggar och mörkt trägolv
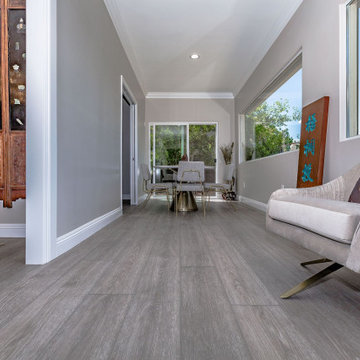
Arlo Signature from the Modin Rigid LVP Collection - Modern and spacious. A light grey wire-brush serves as the perfect canvass for almost any contemporary space.
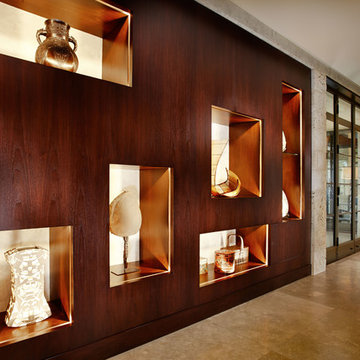
Kim Sargent
Exempel på en mellanstor asiatisk hall, med bruna väggar och klinkergolv i porslin
Exempel på en mellanstor asiatisk hall, med bruna väggar och klinkergolv i porslin
3 382 foton på asiatisk hall
3
