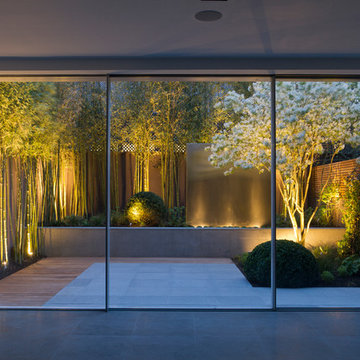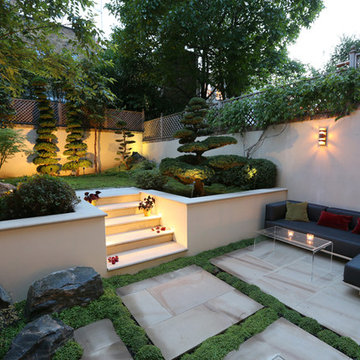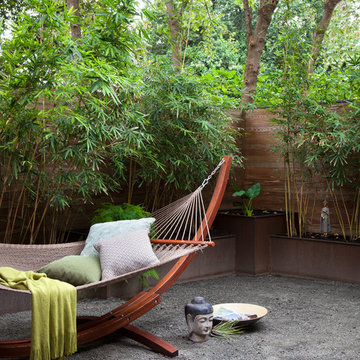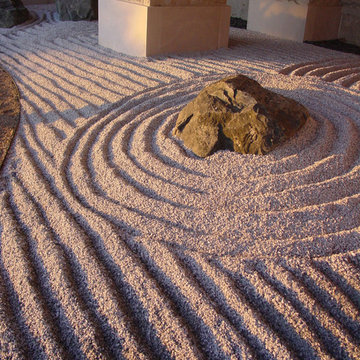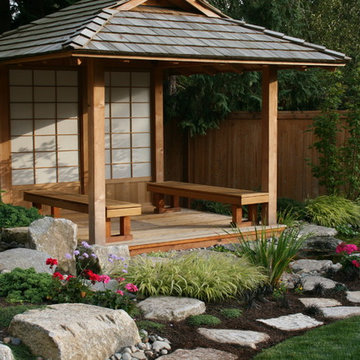87 foton på asiatisk trädgård
Sortera efter:
Budget
Sortera efter:Populärt i dag
1 - 20 av 87 foton
Artikel 1 av 3

Behind the Tea House is a traditional Japanese raked garden. After much research we used bagged poultry grit in the raked garden. It had the perfect texture for raking. Gray granite cobbles and fashionettes were used for the border. A custom designed bamboo fence encloses the rear yard.

Landscape lighting is used to enhance the evening experience.
http://www.jerryfinleyphotography.com/
Hitta den rätta lokala yrkespersonen för ditt projekt
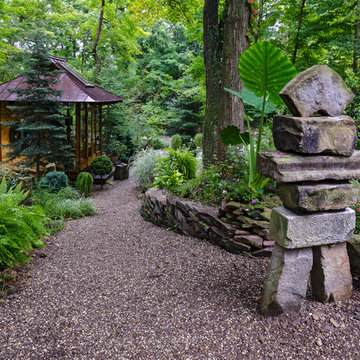
Photo shows Japanese Tea House west side. The gravel path contains a Japanese dry river bed and an Inukshuk sculpture, metaphysically designed. The surrounding garden is the inner Roji garden and contains a Roji stepping stone path designed with a metaphysical pattern. pattern.
Photo credits:Dan Drobnick
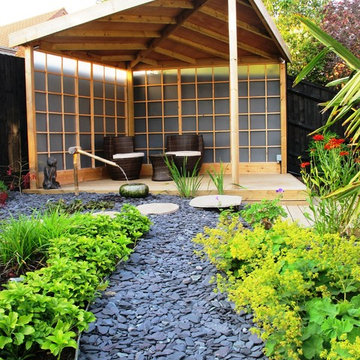
Katherine Roper
Idéer för att renovera en mellanstor orientalisk trädgård, med en fontän
Idéer för att renovera en mellanstor orientalisk trädgård, med en fontän

Japanese Garden with Hot Springs outdoor soaking tub. Landscape Design by Chad Guinn. Photo Roger Wade Photography
The Rocky Regions best and boldest example of Western - Mountain - Asian fusion. Featured in Architectural Digest May 2010
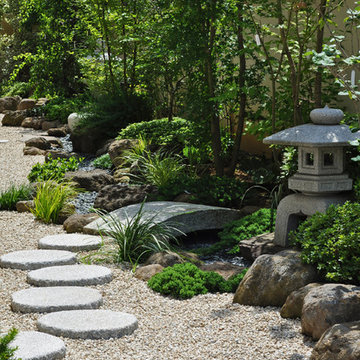
庭の入り口からの風景は、雪見燈篭と石橋の織り成す眺め。周囲の植栽や下草と溶け込ませ、石材が目立ち過ぎずお庭のキャストとして馴染む事が理想的です。
Inspiration för en orientalisk trädgård i delvis sol, med grus
Inspiration för en orientalisk trädgård i delvis sol, med grus
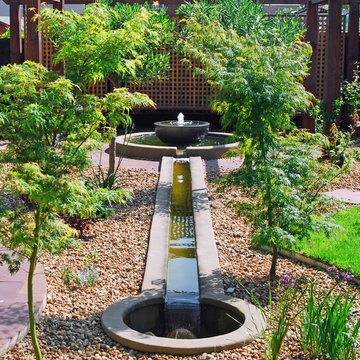
Here you can see a close up of the water feature and how it catches the light during the day. Here at RGC we have a commitment to designing hard landscaping features as they can transform an otherwise flat plot of land into a terrain that is varied and intriguing.
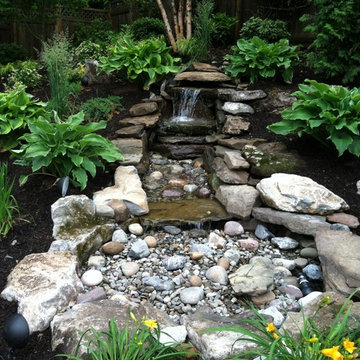
A pondless water feature constructed for beauty. Shelves of Moss rock boulder were constructed at precise elevations to create a tranquil sound of flowing water. Water feature was designed for safety - our customer has small children and they did not want any depth of standing water. Lighting accentuates the surrounding landscape, water and boulder to provide a wonderful evening ambiance.
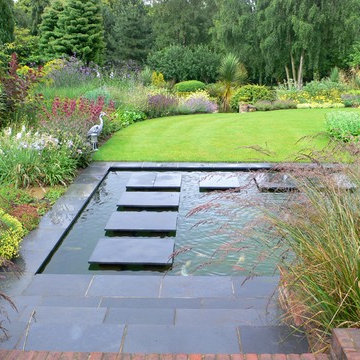
Inredning av en asiatisk stor trädgård på sommaren, med en fontän och marksten i tegel
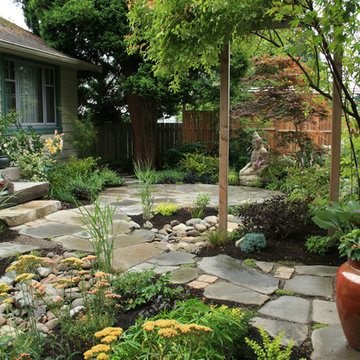
A large Buddha defines the patio area. A stone pathway wends its way through the landscape and past the rain garden.
Bild på en orientalisk trädgård i delvis sol, med naturstensplattor
Bild på en orientalisk trädgård i delvis sol, med naturstensplattor
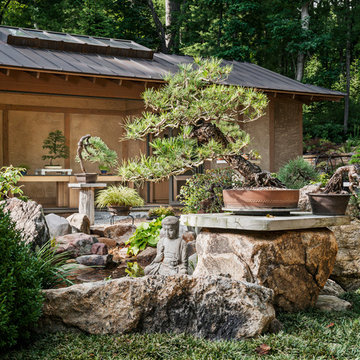
Our client has a large collection of bonsai trees and wanted an exhibition space for the extensive collection and a workshop to tend to the growing plants. Together we came up with a plan for a beautiful garden with plenty of space and a water feature. The design also included a Japanese-influenced pavilion in the middle of the garden. The pavilion is comprised of three separate rooms. The first room is features a tokonoma, a small recessed space to display art. The second, and largest room, provides an open area for display. The room can be accessed by large glass folding doors and has plenty of natural light filtering through the skylights above. The third room is a workspace with tool storage.
Photography by Todd Crawford
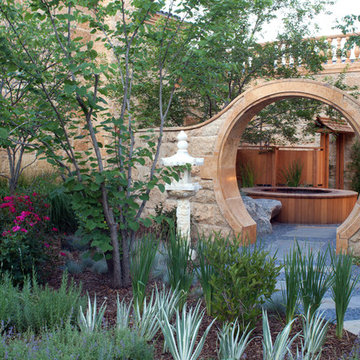
Saturday, August 8, 11:00am to 12:30pm | Englewood | Pondbank House by Herb Schaal, FASLA, with architect Don Ruggles of Ruggles Mabe Terrell Architecture, landscape contractor Philip Steinhauer of Designscapes, and general contractor Jeff Barnett of J.K. Barnett, Ltd.
In keeping with the grand Palladian architectural style of the Pondbank House, the landscape architect has created an impressive series of complementary Mediterranean garden spaces using local stone for terracing and High Plains adapted plants. In addition to a kitchen and cutting garden and diverse planting schemes featuring over 250 species, there are many delightful pieces of garden art and creative garden details. Decorative fountain walls distribute roof and storm drainage to terraced plantings. An infinity lawn edge creates a “ha-ha” effect from the pool terrace to the borrowed landscape in the distance. A lovely moon gate leads to a secluded Japanese-style spa garden, an “aromabo” for contemplative relaxation and outdoor aromatherapy. And a shallow water basin in the strolling garden is positioned to reflect the rising moon.
Photo by Emily Minton Redfield
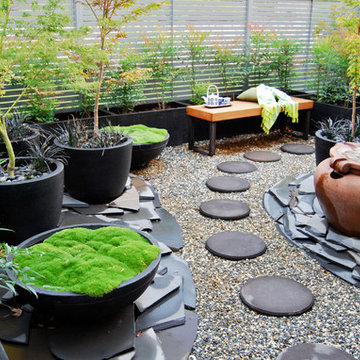
A quiet retreat off the study of the house, the clients wanted a serene place where they could forget their daily troubles.
Paul Huskinson - photographer
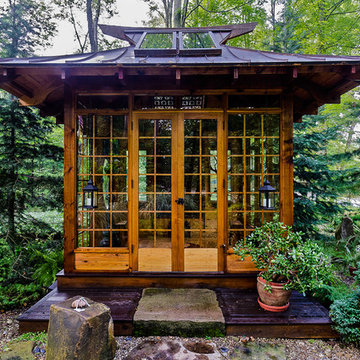
Photo of front side of Tea House. Building is all hand constructed using pegs. The building is designed using metaphysical principles and was constructed using exotic and local wood species. .
Photo credits: Dan Drobnick
87 foton på asiatisk trädgård
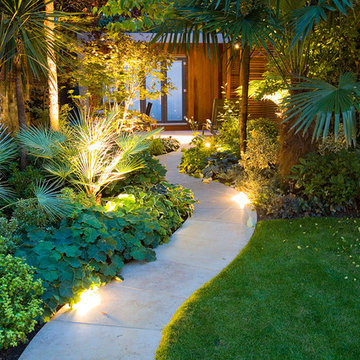
Pro Colour Photography
www.procolourphotoraphy.co.uk
Inspiration för asiatiska bakgårdar, med en trädgårdsgång och marksten i betong
Inspiration för asiatiska bakgårdar, med en trädgårdsgång och marksten i betong
1
