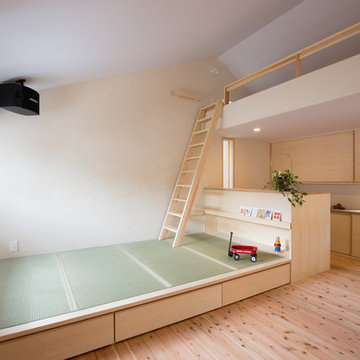361 foton på asiatiskt allrum med öppen planlösning
Sortera efter:
Budget
Sortera efter:Populärt i dag
21 - 40 av 361 foton
Artikel 1 av 3

Can you find the hidden organization in this space? Think storage benches... a great way to keep family treasures close at hand, but safely tucked away!
Room Redefined is a full-service home organization and design consultation firm. We offer move management to help with all stages of move prep to post-move set-up. In this case, once we moved the homeowners into their beautiful custom home, we worked intimately with them to understand how they needed each space to function, and to customize solutions that met their goals. As a part of our process, we helped with sorting and purging of items they did not want in their new home, selling, donating, or recycling the removed items. We then engaged in space planning, product selection and product purchasing. We handled all installation of the products we recommended, and continue to work with this family today to help maintain their space as they go through transitions as a family. We have been honored to work with additional members of their family and now their mountain home in Frisco, Colorado.
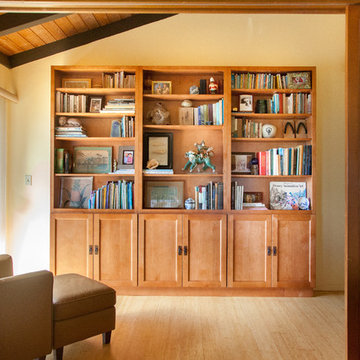
Frost Photography LLC
Idéer för ett mellanstort asiatiskt allrum med öppen planlösning, med ett bibliotek och bambugolv
Idéer för ett mellanstort asiatiskt allrum med öppen planlösning, med ett bibliotek och bambugolv
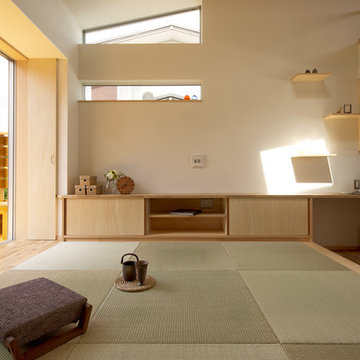
小上がりの和室はウッドデッキとつながりそよ風を存分に感じられる風の流れを計算した設計です。
Idéer för att renovera ett orientaliskt allrum med öppen planlösning, med vita väggar, tatamigolv och grönt golv
Idéer för att renovera ett orientaliskt allrum med öppen planlösning, med vita väggar, tatamigolv och grönt golv
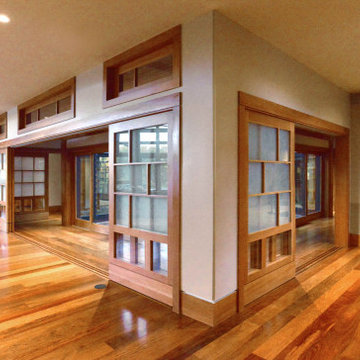
The Engawa leading to the Washitsu is accessible from the adjacent family room and bar beyond, and from the Japanese reception room Washitsu.
Inspiration för ett stort orientaliskt allrum med öppen planlösning, med mellanmörkt trägolv
Inspiration för ett stort orientaliskt allrum med öppen planlösning, med mellanmörkt trägolv
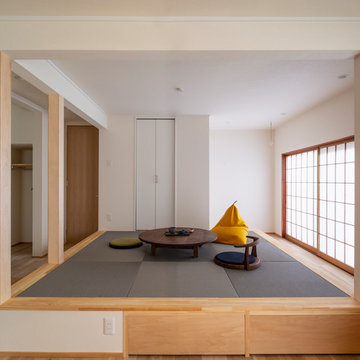
リビングの和室はご主人たっての希望であるゴロ寝のできるリラックス空間に。
まるで縁側のような窓際のスペースからは自慢の庭をゆっくり眺めることが出来ます。
Idéer för ett litet asiatiskt allrum med öppen planlösning, med vita väggar, tatamigolv och grått golv
Idéer för ett litet asiatiskt allrum med öppen planlösning, med vita väggar, tatamigolv och grått golv
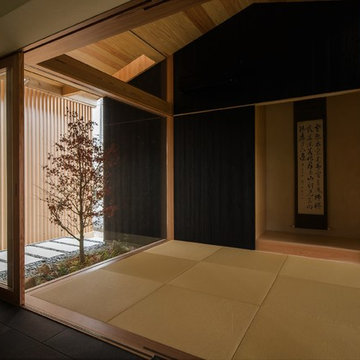
和室と坪庭
Asiatisk inredning av ett mellanstort allrum med öppen planlösning, med beige väggar, mellanmörkt trägolv, en väggmonterad TV och beiget golv
Asiatisk inredning av ett mellanstort allrum med öppen planlösning, med beige väggar, mellanmörkt trägolv, en väggmonterad TV och beiget golv
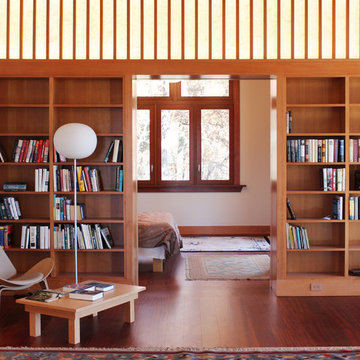
The Library is lined with built-in bookcases in douglas fir to match the trim of the rest of the house. A custom light lantern runs across the top of the bookcases. Pocket doors are open to a Guest room beyond.
photo credit: Angelo Caranese
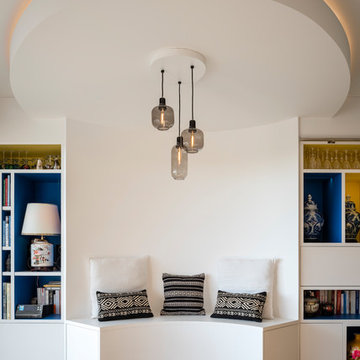
Exempel på ett stort asiatiskt allrum med öppen planlösning, med ett bibliotek, vita väggar, mellanmörkt trägolv och en dold TV
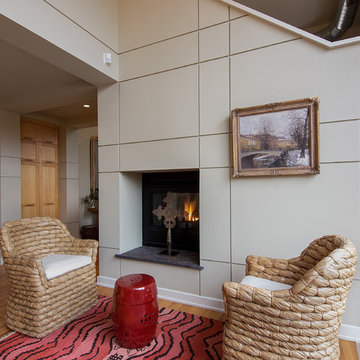
Teri Fotheringham Photography
Bild på ett orientaliskt allrum med öppen planlösning, med mellanmörkt trägolv och en standard öppen spis
Bild på ett orientaliskt allrum med öppen planlösning, med mellanmörkt trägolv och en standard öppen spis
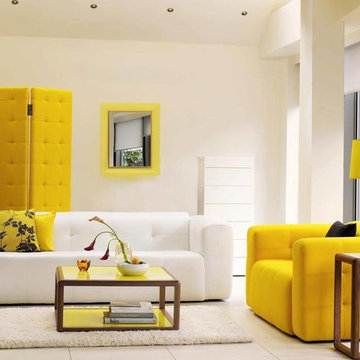
designinspirations.co.uk
Inspiration för ett mellanstort orientaliskt allrum med öppen planlösning, med klinkergolv i keramik, en inbyggd mediavägg och vita väggar
Inspiration för ett mellanstort orientaliskt allrum med öppen planlösning, med klinkergolv i keramik, en inbyggd mediavägg och vita väggar
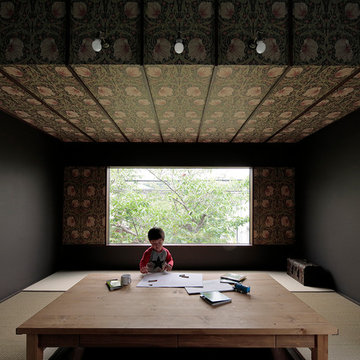
Inspiration för ett mellanstort orientaliskt allrum med öppen planlösning, med vita väggar, tatamigolv, en fristående TV och grönt golv
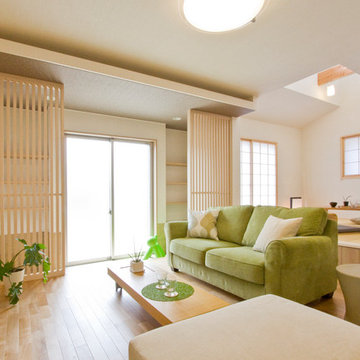
Idéer för orientaliska allrum med öppen planlösning, med vita väggar, ljust trägolv och beiget golv
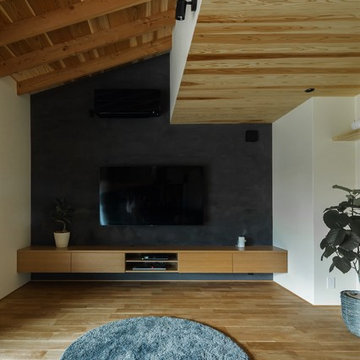
壁掛けテレビと造作テレビボード
Idéer för mellanstora orientaliska allrum med öppen planlösning, med beige väggar, mellanmörkt trägolv, en väggmonterad TV och beiget golv
Idéer för mellanstora orientaliska allrum med öppen planlösning, med beige väggar, mellanmörkt trägolv, en väggmonterad TV och beiget golv
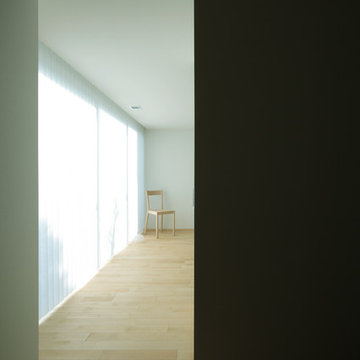
Inspiration för ett litet orientaliskt allrum med öppen planlösning, med vita väggar, ljust trägolv, en fristående TV och beiget golv
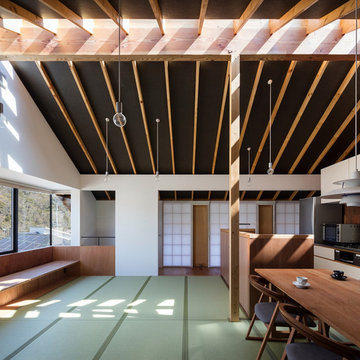
クライアントのご要望により畳のリビングダイニング。
窓際は縁側を現代的な解釈で。障子で視線を遮りつつ、板戸から通風を確保。
棟に設けたトップライトからダイナミックな光が入ります。
photo : Shigeo Ogawa
Inredning av ett asiatiskt mellanstort allrum med öppen planlösning, med vita väggar, tatamigolv, en fristående TV och grönt golv
Inredning av ett asiatiskt mellanstort allrum med öppen planlösning, med vita väggar, tatamigolv, en fristående TV och grönt golv
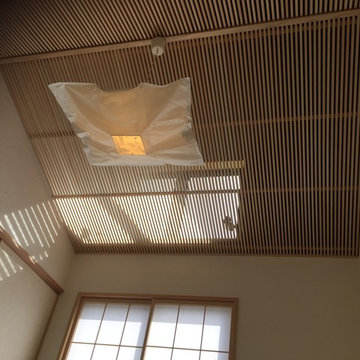
和室の天井は ルーバーとしています。
外壁に面する窓からあかりが入ります。
ルーバーの影が模様のように現れます。
Inspiration för små asiatiska allrum med öppen planlösning, med vita väggar och tatamigolv
Inspiration för små asiatiska allrum med öppen planlösning, med vita väggar och tatamigolv
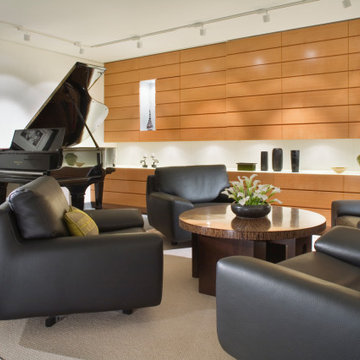
Anigre wood veneer for wall panels and storage elements. The architect assisted the owner in the selection and purchase of fine art, and custom-designed hand-woven silk rugs, cabinet hardware and furniture.
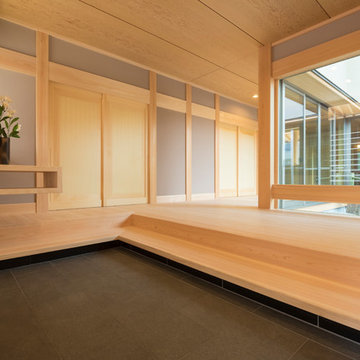
Bild på ett orientaliskt allrum med öppen planlösning, med grå väggar, ljust trägolv och beiget golv
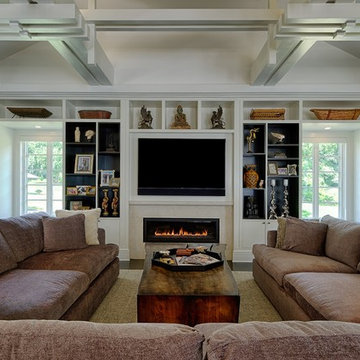
Jim Fuhrmann Photography | Complete remodel and expansion of an existing Greenwich estate to provide for a lifestyle of comforts, security and the latest amenities of a lower Fairfield County estate.
361 foton på asiatiskt allrum med öppen planlösning
2
