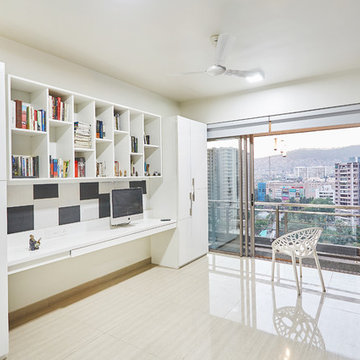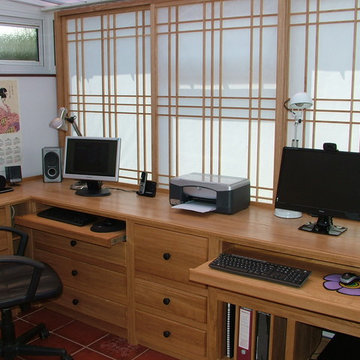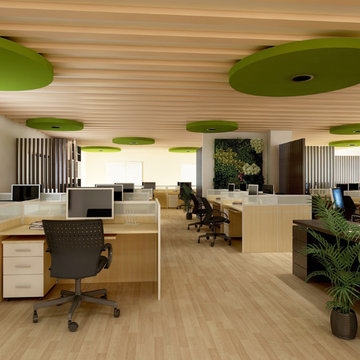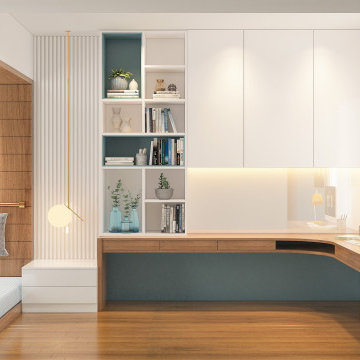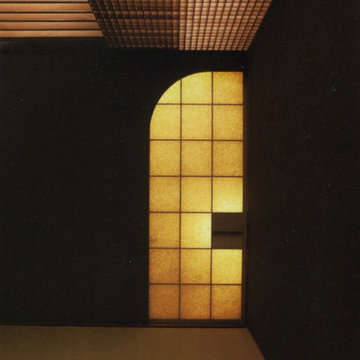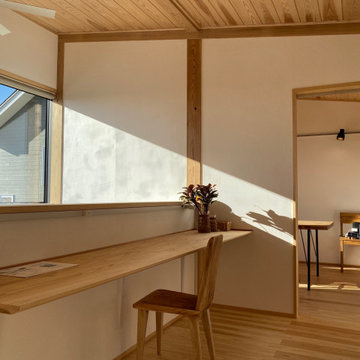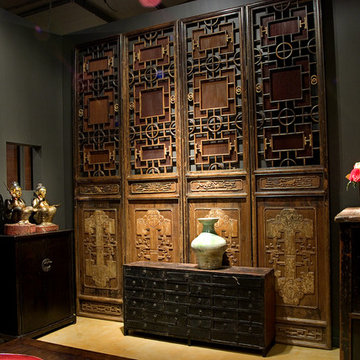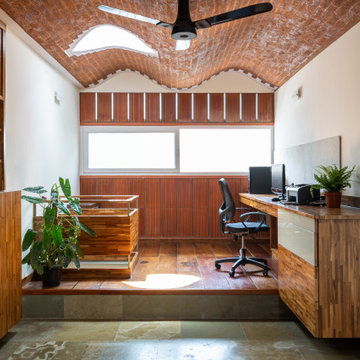2 527 foton på asiatiskt arbetsrum
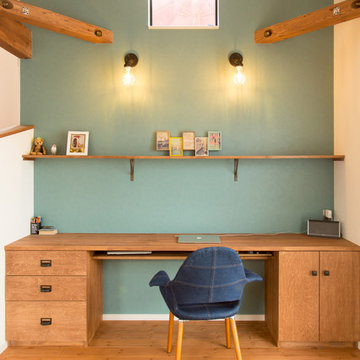
Exempel på ett asiatiskt arbetsrum, med blå väggar, mellanmörkt trägolv, ett inbyggt skrivbord och brunt golv
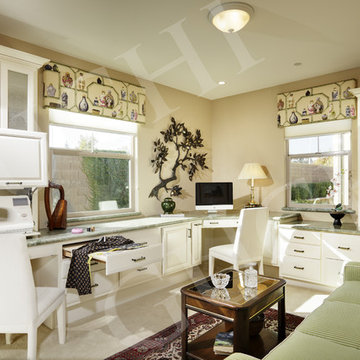
Home Office - Sewing Center - Guest Bedroom
Eskaton Single Family Residence - Blue Oaks Roseville
photo by: Dave Adams Photography
Inredning av ett asiatiskt arbetsrum
Inredning av ett asiatiskt arbetsrum
Hitta den rätta lokala yrkespersonen för ditt projekt
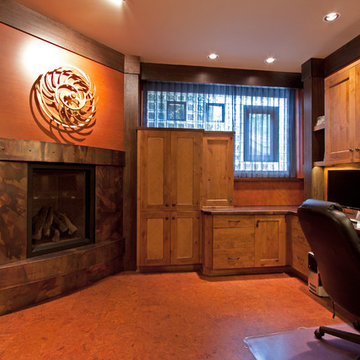
Father-daughter side by side work spaces. Glass block brings in natural light. "Stopped in glass" panels break up the monotony and allow for garden view. The larger window is "tilt-in" design by Marvin.
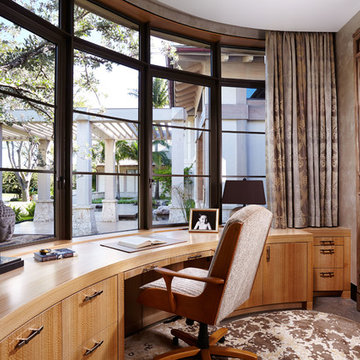
Kim Sargent
Idéer för att renovera ett mellanstort orientaliskt hemmabibliotek, med ett inbyggt skrivbord, betonggolv, brunt golv och grå väggar
Idéer för att renovera ett mellanstort orientaliskt hemmabibliotek, med ett inbyggt skrivbord, betonggolv, brunt golv och grå väggar
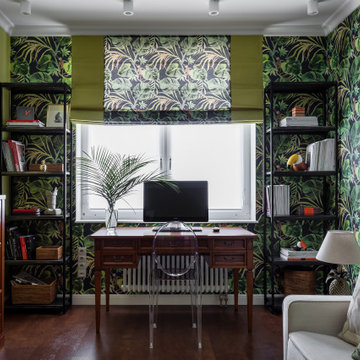
Кабинет в колониальном стиле служит также гостевой комнатой.
Foto på ett stort orientaliskt hemmabibliotek, med gröna väggar, korkgolv, ett fristående skrivbord och brunt golv
Foto på ett stort orientaliskt hemmabibliotek, med gröna väggar, korkgolv, ett fristående skrivbord och brunt golv
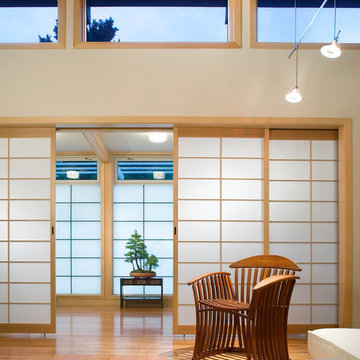
Our client, a professor of Japanese sociology at Harvard, owned a Deck House home with its post and beam construction and 1950’s modernist simplicity. She asked Feinmann to design a multi-purpose addition to meet several needs: a functional yet spacious home office, a beautiful entry way into the home, and a serene sitting area.
The client mentioned she has always wanted a Japanese “scholar’s study,” which is traditionally a contemplative workspace area enclosed by shoji screens. We told her the Japanese minimalism she desired and the clean modernist aesthetic of her existing home could marry quite nicely (the blending of East and West) with some thoughtful interventions.
The challenge then became finding a way to balance these styles. The house is surrounded by many trees, so bringing nature into the home was easily achieved through careful placement of windows throughout the addition. But the design element that brought it all together was the large translucent wall (kalwall) in the main hallway. This unique material allows for diffused natural light to envelop the living spaces. It has the same insulative properties as a typical exterior wall, and therefore is considered to be a great “green” building material. It is also quite versatile, and we were able to customize it to give our accent wall the Japanese feel of a shoji screen.
We reiterated this design element with actual shoji screens to enclose the scholar’s study, which also doubles as a guest room. Post-and-beam construction was continued from the existing house through the new addition in order to preserve aesthetic continuity.
Homeowner quote:
"I wanted a certain feeling and the Feinmann architect really got it. I had already been through three different architects—one even said that the house was a tear down."
Awards:
• 2007 Gold Prism Award Renovation/Addition Best Remodeling/Restoration under $250K
• 2007 Best of the Best Design Award Residential Addition for Best Project under $250K
• 2007 Remodeling Design Merit Award Residential Addition $100 - $250K
• 2007 Regional NARI Award Contractor of the Year: Residential Addition
• 2006 Eastern Mass NARI Award Best Addition over $100K
Photos by John Horner
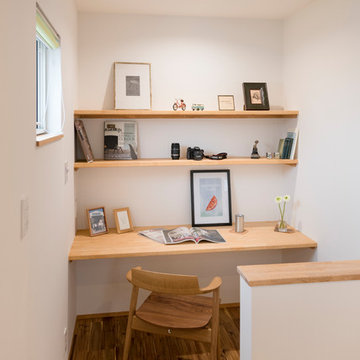
Idéer för orientaliska arbetsrum, med vita väggar, målat trägolv, ett inbyggt skrivbord och brunt golv
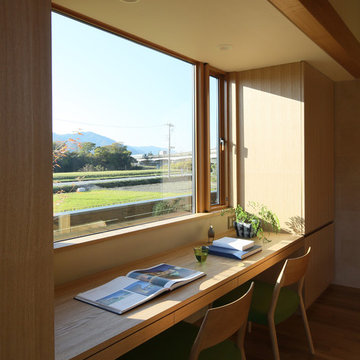
勉強コーナー
Bild på ett orientaliskt arbetsrum, med beige väggar, mellanmörkt trägolv, ett inbyggt skrivbord och brunt golv
Bild på ett orientaliskt arbetsrum, med beige väggar, mellanmörkt trägolv, ett inbyggt skrivbord och brunt golv
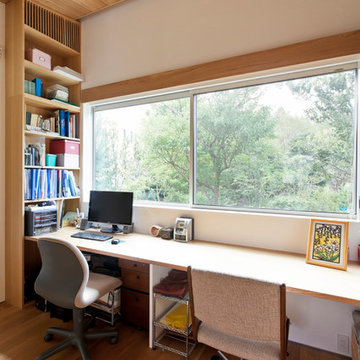
お住まいになってからの書斎の様子
Asiatisk inredning av ett mellanstort hemmabibliotek, med vita väggar, mellanmörkt trägolv, ett inbyggt skrivbord och brunt golv
Asiatisk inredning av ett mellanstort hemmabibliotek, med vita väggar, mellanmörkt trägolv, ett inbyggt skrivbord och brunt golv
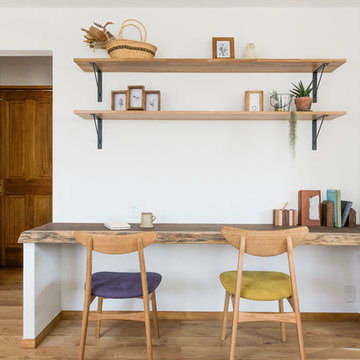
こだわりの無垢一枚板とおしゃれなインテリアがマッチ
Idéer för orientaliska arbetsrum, med vita väggar och ljust trägolv
Idéer för orientaliska arbetsrum, med vita väggar och ljust trägolv
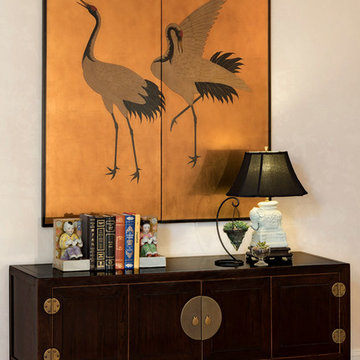
A classy low rise cabinet in Chinese Ming style. The simple design and sleek lines are the perfect addition to a contemporary home office and add a touch of Asian flair. Also pictured: Chinese Boy & Girl Porcelain Bookends, Porcelain Elephant Lamp, Gold Leaf Cranes Wall Decor.
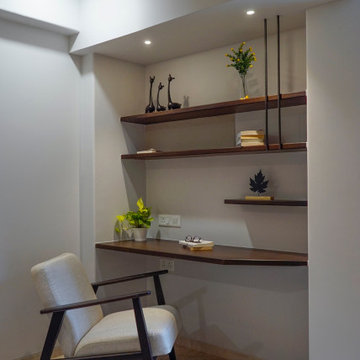
Designed with a focus on comfort and elegance, our wooden corner study table design will take your breath away. Enhance your workspace with the timeless beauty of wood. For more information, visit our website.
2 527 foton på asiatiskt arbetsrum
2
