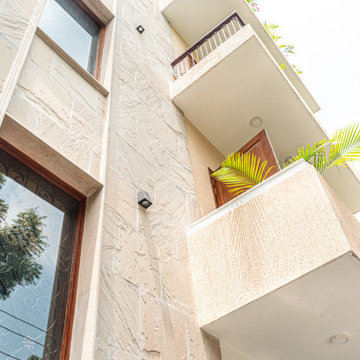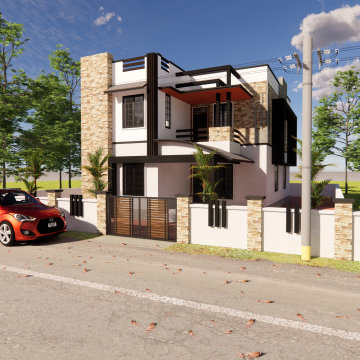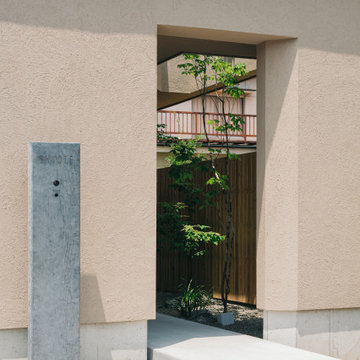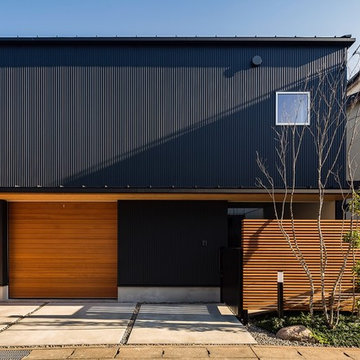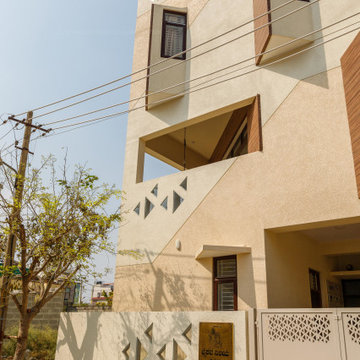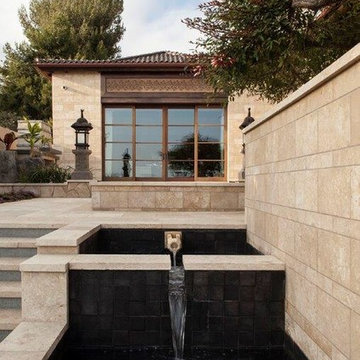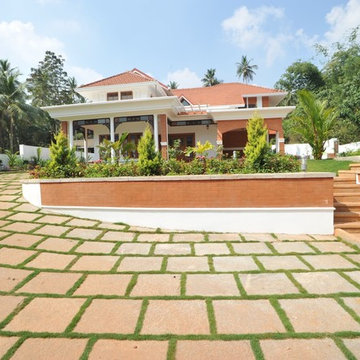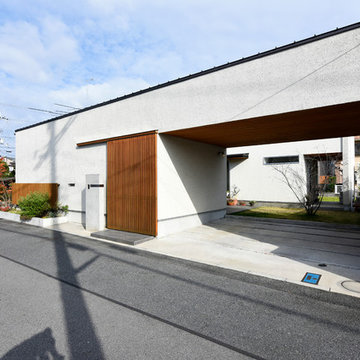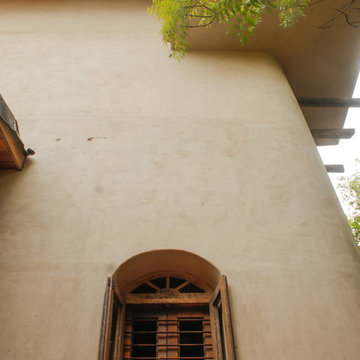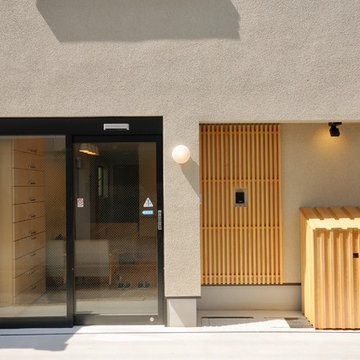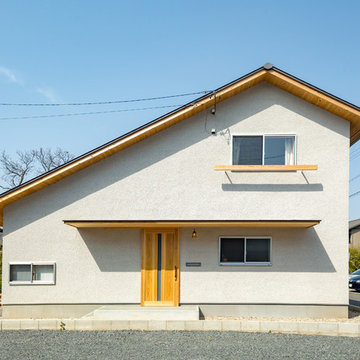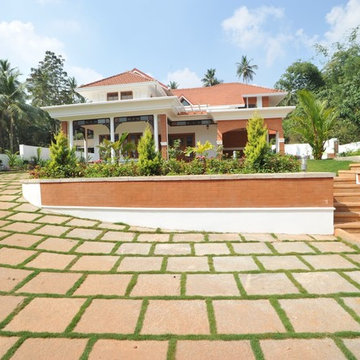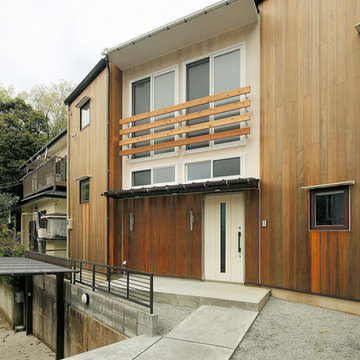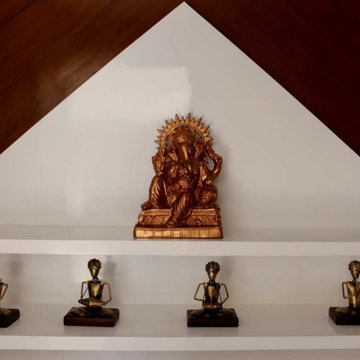78 foton på asiatiskt beige hus
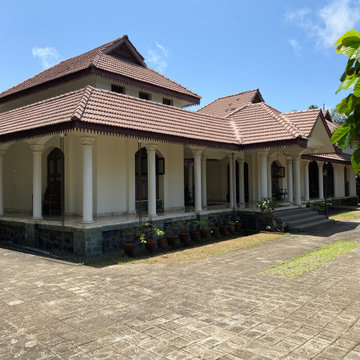
The house is covered by a sloping roof, a distinct feature of Kerala architecture to protect the walls from extreme weather. Large courtyards, verandahs, and sit-outs bring the outside warmth into the spacious interiors. The entrance faces the green fields, unlike the customary practice of the verandah overlooking the road. Traditional timber furniture, translucent furnishings, and light-coloured clean walls bring attention to the flooring. The open ventilators on the top floor and wooden windows in this sloping roof home also help keep the house cool. The sunken floor space in the foyer and the use of natural stone and timber add to the traditional charm of the house. A contemporary house that seamlessly integrates peace and comfort into the busy lives of the occupants.
Client: C.A Abraham Panjikaran
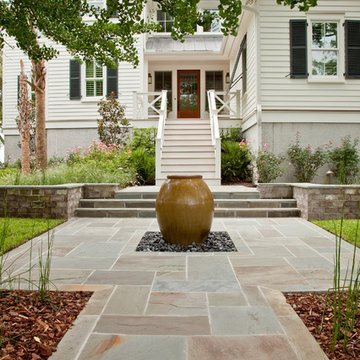
As atypical as a roundabout, traffic circle, or rotary, this modern walkway makes visitors slow down and notice the intended styling of the entrance.
Landscaping by Charleston Landscape (843) 296-7592 http://www.charlestonlandscape.com
Photo by Matt Bolt of CH+D magazine
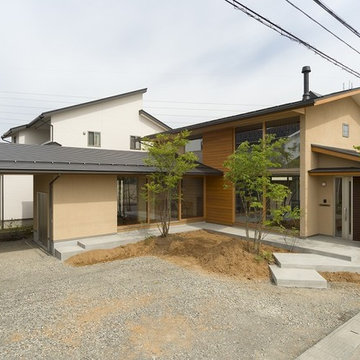
矩形を意識した外観は、窓と外壁、アクセントの木部が美しく調和。
やさしいカラーに包まれた気持ちいいデザインです。
Idéer för orientaliska beige hus, med två våningar och sadeltak
Idéer för orientaliska beige hus, med två våningar och sadeltak
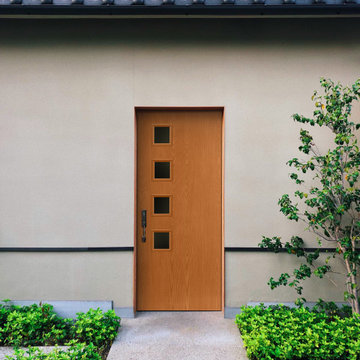
If you're looking to enhance your Asian inspired space, try an updated front door. Having a few smaller windows is an easy way to add in natural light. If you like this door, its a Belleville Oak Textured exterior door with Clear Glass.
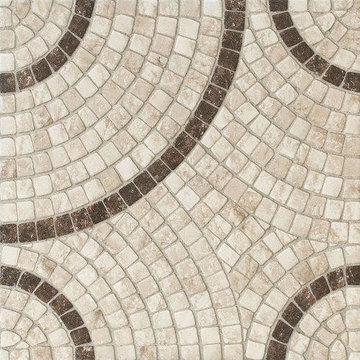
Outdoor areas are usually paved with shingles, planks or tiles to cover the surfaces of gardens, terraces and balconies.
Exempel på ett asiatiskt hus
Exempel på ett asiatiskt hus
78 foton på asiatiskt beige hus
1
