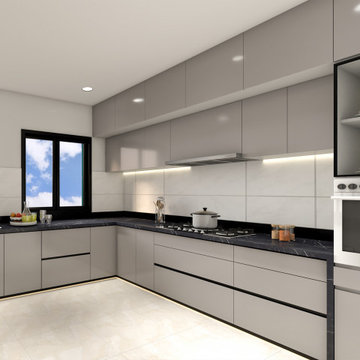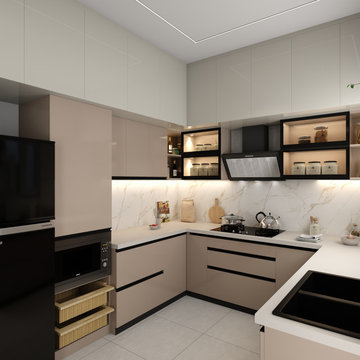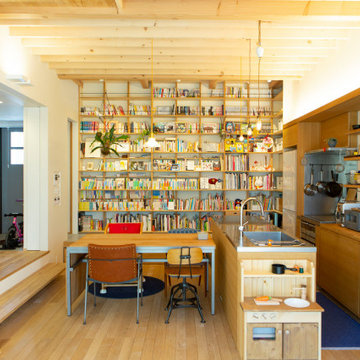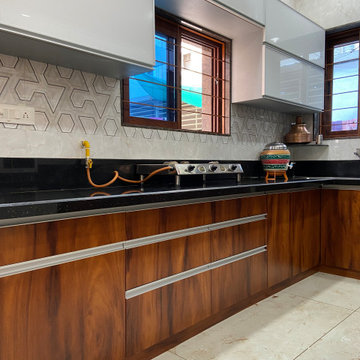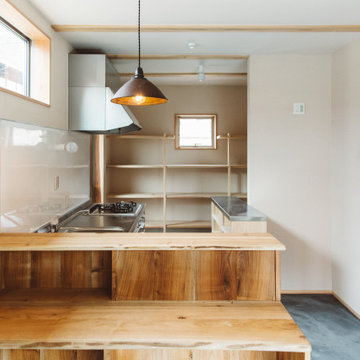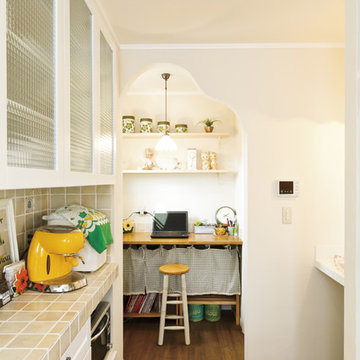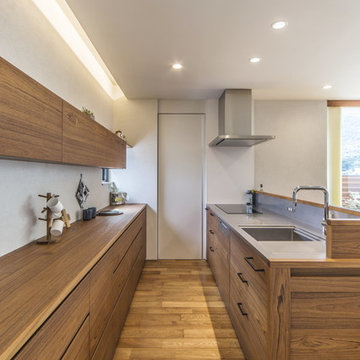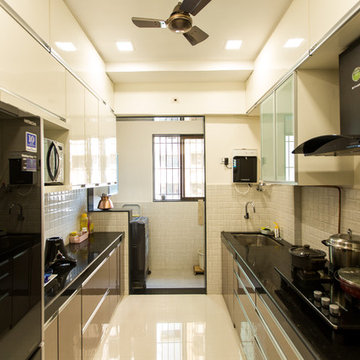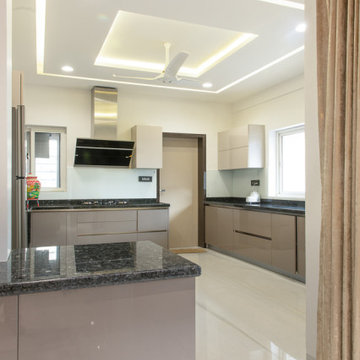562 foton på asiatiskt beige kök
Sortera efter:
Budget
Sortera efter:Populärt i dag
1 - 20 av 562 foton
Artikel 1 av 3
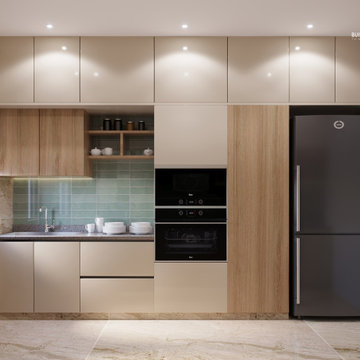
The open Kitchen is adjacent to the living room. To imbibe the same look and feel as the living room we designed with neutral hues. Using lighter tones in an otherwise small kitchen, gives an illusion of a bigger space. With earthy tones, having plants inside along with the natural light gives a nice cosy feel. For ease of use and maximum utilisation of space a modular kitchen with varied sizes of cabinets and drawers was provided.

Inspiration för ett litet orientaliskt grå linjärt grått kök och matrum, med en integrerad diskho, vita skåp, bänkskiva i rostfritt stål, vitt stänkskydd, en halv köksö, vitt golv och klinkergolv i porslin

すご~く広いリビングで心置きなく寛ぎたい。
くつろぐ場所は、ほど良くプライバシーを保つように。
ゆっくり本を読んだり、家族団らんしたり、たのしさを詰め込んだ暮らしを考えた。
ひとつひとつ動線を考えたら、私たち家族のためだけの「平屋」のカタチにたどり着いた。
流れるような回遊動線は、きっと日々の家事を楽しくしてくれる。
そんな家族の想いが、またひとつカタチになりました。
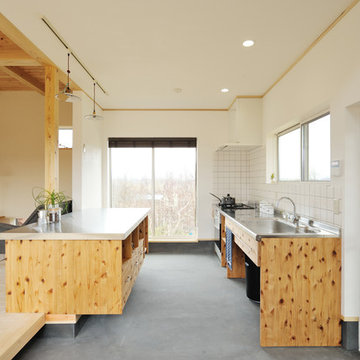
「料理が好きなので、カウンターには直にパンを捏ねられるステンレスにしました」と奥様。リビング側からは子どもも使いやすい高さになっている。キッチン収納の一部は掃除がしやすいキャスター付き
「半規格型住宅ZEROBACO」建築工房零
Idéer för att renovera ett orientaliskt kök, med bänkskiva i rostfritt stål, släta luckor, skåp i mellenmörkt trä, vitt stänkskydd, betonggolv, en köksö och grått golv
Idéer för att renovera ett orientaliskt kök, med bänkskiva i rostfritt stål, släta luckor, skåp i mellenmörkt trä, vitt stänkskydd, betonggolv, en köksö och grått golv

photo by iephoto
Exempel på ett asiatiskt brun brunt parallellkök, med släta luckor, skåp i mellenmörkt trä, vitt stänkskydd, stänkskydd i tunnelbanekakel, mellanmörkt trägolv, en köksö och brunt golv
Exempel på ett asiatiskt brun brunt parallellkök, med släta luckor, skåp i mellenmörkt trä, vitt stänkskydd, stänkskydd i tunnelbanekakel, mellanmörkt trägolv, en köksö och brunt golv
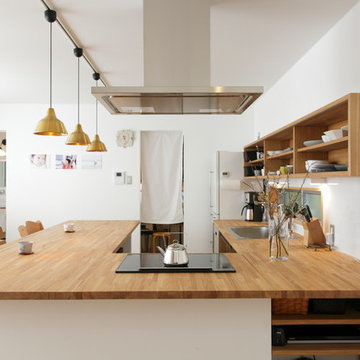
おしゃれなキッチン
Asiatisk inredning av ett u-kök, med en enkel diskho, vitt stänkskydd, ljust trägolv och brunt golv
Asiatisk inredning av ett u-kök, med en enkel diskho, vitt stänkskydd, ljust trägolv och brunt golv
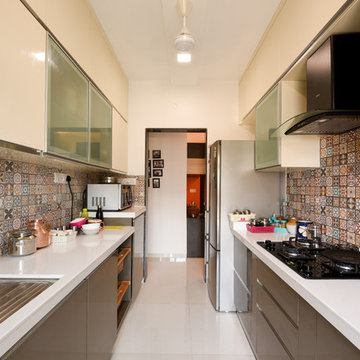
Idéer för ett asiatiskt vit parallellkök, med en undermonterad diskho, släta luckor, grå skåp, flerfärgad stänkskydd, rostfria vitvaror och vitt golv

Idéer för att renovera ett orientaliskt kök, med skåp i mellenmörkt trä, mellanmörkt trägolv och en köksö
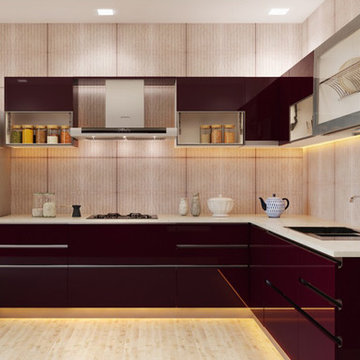
L-shape Kitchen
Add color and style to your kitchen with a splash of red, an appetite stimulant. Combined with a few neutral cabinets and countertop and backsplash this gorgeous kitchen features a balanced look and boasts ample space for all your needs.
Features an easy to clean kitchen countertop and a backsplash to protect your walls.
Features built-in appliances that come with this kitchen.
All kitchen features are customizable according to your tastes.

2階リビング、ダイニング、キッチン。
家具職人が手掛けたアイランドキッチン
Inspiration för ett mellanstort orientaliskt beige beige kök, med en nedsänkt diskho, skåp i ljust trä, träbänkskiva, rostfria vitvaror, ljust trägolv, en köksö, brunt golv, skåp i shakerstil och vitt stänkskydd
Inspiration för ett mellanstort orientaliskt beige beige kök, med en nedsänkt diskho, skåp i ljust trä, träbänkskiva, rostfria vitvaror, ljust trägolv, en köksö, brunt golv, skåp i shakerstil och vitt stänkskydd

Our brief was to create a calm, modern country kitchen that avoided cliches - and to intrinsically link to the garden. A weekend escape for a busy family who come down to escape the city, to enjoy their art collection, garden and cook together. The design springs from my neuroscience research and is based on appealing to our hard wired needs, our fundamental instincts - sociability, easy movement, art, comfort, hearth, smells, readiness for visitors, view of outdoors and a place to eat.
The key design innovation was the use of soft geometry, not so much in the planning but in the three dimensionality of the furniture which grows out of the floor in an organic way. The soft geometry is in the profile of the pieces, not in their footprint. The users can stroke the furniture, lie against it and feel its softness, all of which helps the visitors to kitchen linger and chat.
The fireplace is located in the middle between the cooking zone and the garden. There is plenty of room to draw up a chair and just sit around. The fold-out doors let the landscape into the space in a generous way, especially on summer days when the weather makes the indoors and outdoors come together. The sight lines from the main cooking and preparation island offer views of the garden throughout the seasons, as well as people coming into the room and those seating at the table - so it becomes a command position or what we call the sweet spot. This often results in there being a family competition to do the cooking.
The woods are Canadian Maple, Australian rosewood and Eucalyptus. All appliances are Gaggenau and Fisher and Paykel.
562 foton på asiatiskt beige kök
1
