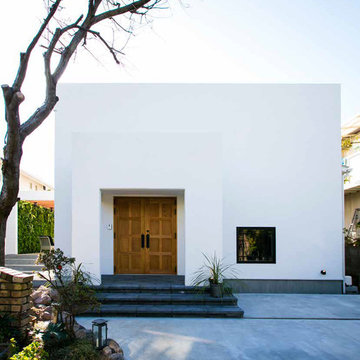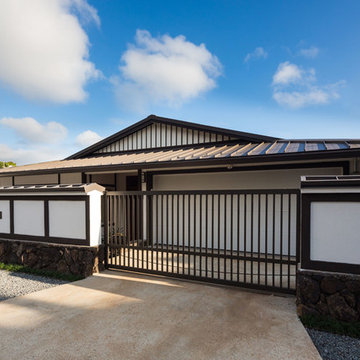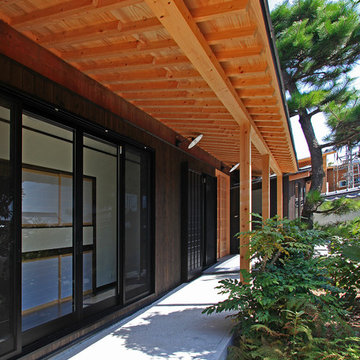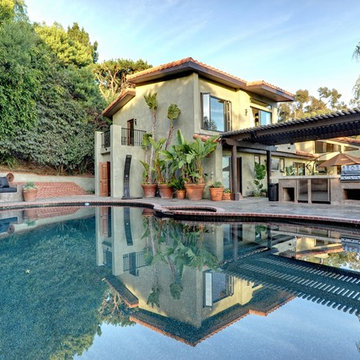399 foton på asiatiskt hus, med stuckatur
Sortera efter:
Budget
Sortera efter:Populärt i dag
1 - 20 av 399 foton
Artikel 1 av 3
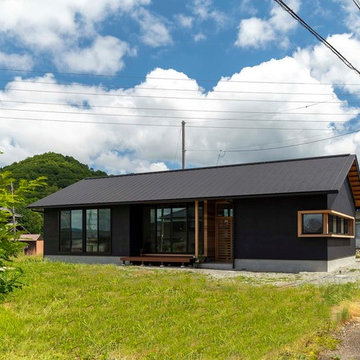
のどかな田園風景の中に建つ平屋の住宅です。
Photo:Junya Terashita
Foto på ett mellanstort orientaliskt svart hus, med allt i ett plan, stuckatur, sadeltak och tak i metall
Foto på ett mellanstort orientaliskt svart hus, med allt i ett plan, stuckatur, sadeltak och tak i metall

Idéer för att renovera ett mellanstort orientaliskt grått hus, med två våningar, stuckatur, pulpettak och tak i metall
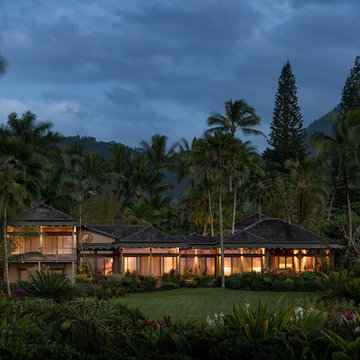
Aaron Leitz
Inspiration för ett orientaliskt beige hus, med två våningar, stuckatur, valmat tak och tak i mixade material
Inspiration för ett orientaliskt beige hus, med två våningar, stuckatur, valmat tak och tak i mixade material
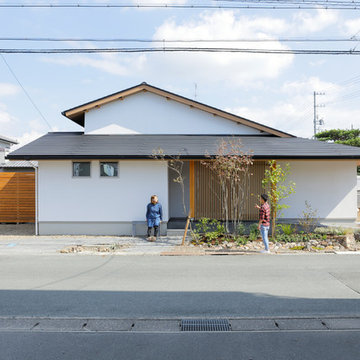
Bild på ett mellanstort orientaliskt vitt hus, med två våningar, stuckatur, sadeltak och tak i metall
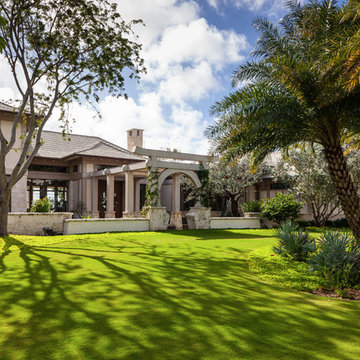
Kim Sargent
Idéer för ett mycket stort asiatiskt beige hus, med två våningar, stuckatur, valmat tak och tak med takplattor
Idéer för ett mycket stort asiatiskt beige hus, med två våningar, stuckatur, valmat tak och tak med takplattor
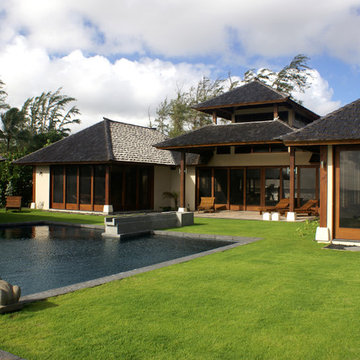
This family home was designed to embrace the spirit of the tropical home. Family spaces remain private, while public areas embrace interior and exterior living.

撮影:笹倉洋平(笹の倉舎)
Idéer för ett mellanstort asiatiskt svart hus, med allt i ett plan, stuckatur, valmat tak och tak med takplattor
Idéer för ett mellanstort asiatiskt svart hus, med allt i ett plan, stuckatur, valmat tak och tak med takplattor
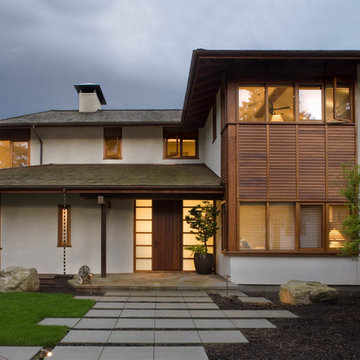
Our client’s modest, three-bedroom house occupies a beautiful, small site having views down the length of Lake Oswego. The design responded to their appreciation of Hawaiian Island/Pacific Rim architecture and to the strict limitation to construction imposed by local zoning. We worked with Forsgren Design Studio on the selection of materials and finishes.
Michael Mathers Photography
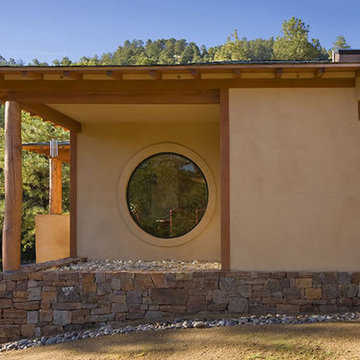
The owner’s desire was for a home blending Asian design characteristics with Southwestern architecture, developed within a small building envelope with significant building height limitations as dictated by local zoning. Even though the size of the property was 20 acres, the steep, tree covered terrain made for challenging site conditions, as the owner wished to preserve as many trees as possible while also capturing key views.
For the solution we first turned to vernacular Chinese villages as a prototype, specifically their varying pitched roofed buildings clustered about a central town square. We translated that to an entry courtyard opened to the south surrounded by a U-shaped, pitched roof house that merges with the topography. We then incorporated traditional Japanese folk house design detailing, particularly the tradition of hand crafted wood joinery. The result is a home reflecting the desires and heritage of the owners while at the same time respecting the historical architectural character of the local region.
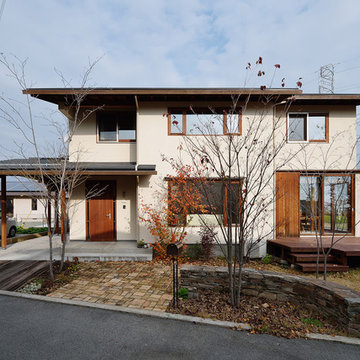
Asiatisk inredning av ett mellanstort vitt hus, med två våningar, stuckatur och valmat tak
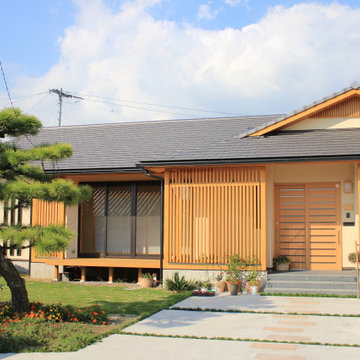
これからの和風住宅を目指した平屋住宅。
一歩入れば、桧の香りがする住まいになっています。
Foto på ett mellanstort orientaliskt beige hus, med allt i ett plan, stuckatur, sadeltak och tak med takplattor
Foto på ett mellanstort orientaliskt beige hus, med allt i ett plan, stuckatur, sadeltak och tak med takplattor

佐久の家|菊池ひろ建築設計室
撮影 辻岡利之
Idéer för orientaliska beige hus, med två våningar, stuckatur, pulpettak och tak i metall
Idéer för orientaliska beige hus, med två våningar, stuckatur, pulpettak och tak i metall
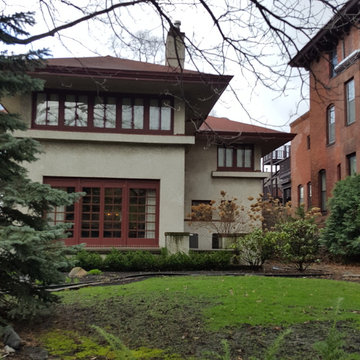
Inspiration för stora asiatiska beige hus, med två våningar, stuckatur, valmat tak och tak i metall
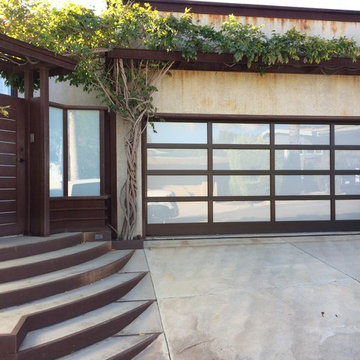
Inredning av ett asiatiskt mellanstort vitt hus, med allt i ett plan och stuckatur
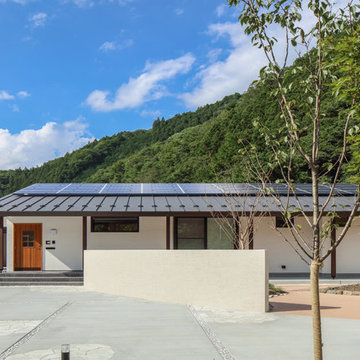
平屋の和モダン
Idéer för mellanstora orientaliska vita hus, med allt i ett plan, stuckatur, pulpettak och tak i metall
Idéer för mellanstora orientaliska vita hus, med allt i ett plan, stuckatur, pulpettak och tak i metall
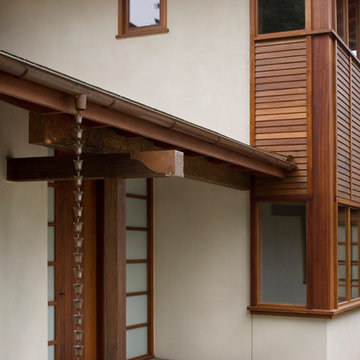
Our client’s modest, three-bedroom house occupies a beautiful, small site having views down the length of Lake Oswego. The design responded to their appreciation of Hawaiian Island/Pacific Rim architecture and to the strict limitation to construction imposed by local zoning. We worked with Forsgren Design Studio on the selection of materials and finishes.
Michael Mathers Photography
399 foton på asiatiskt hus, med stuckatur
1
