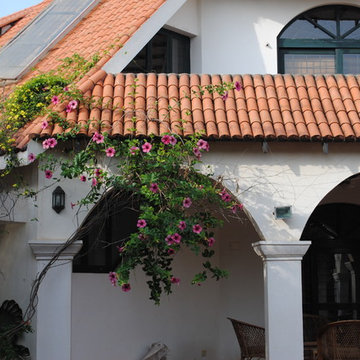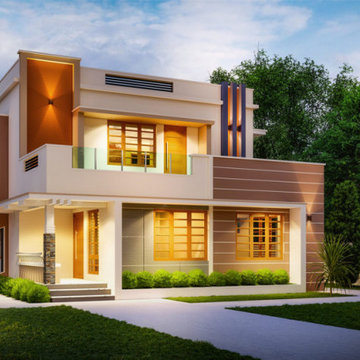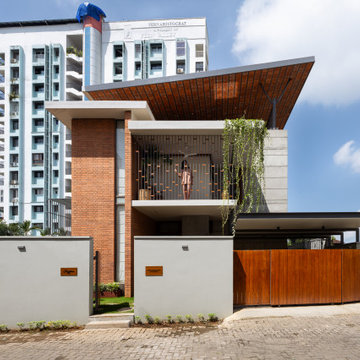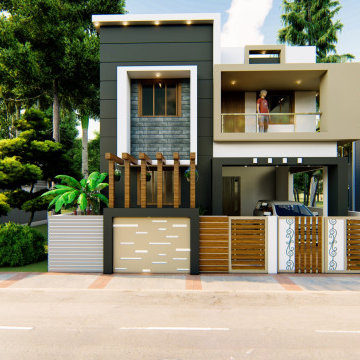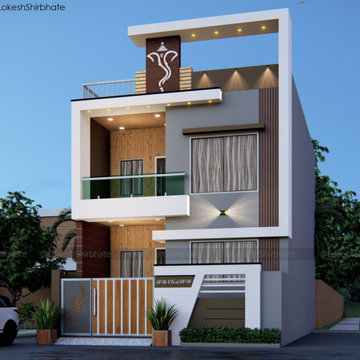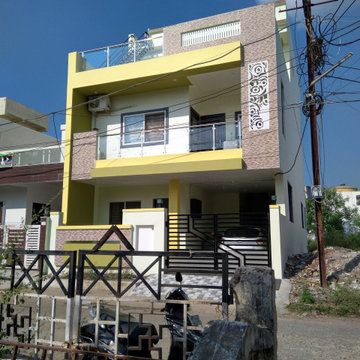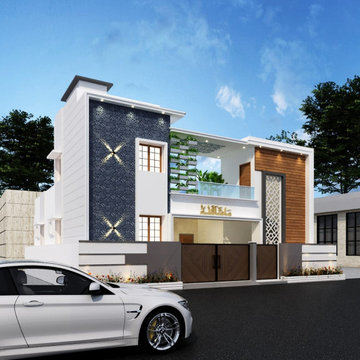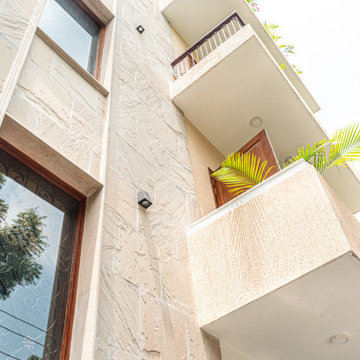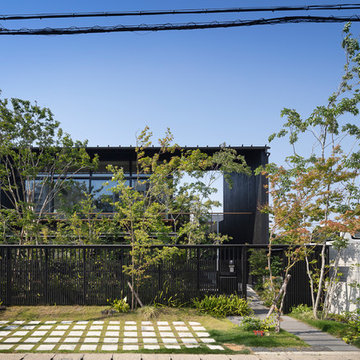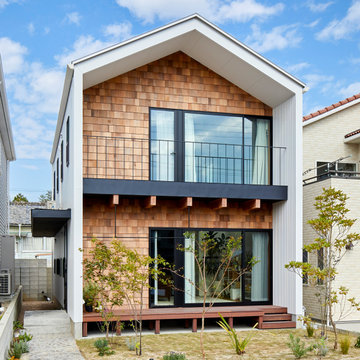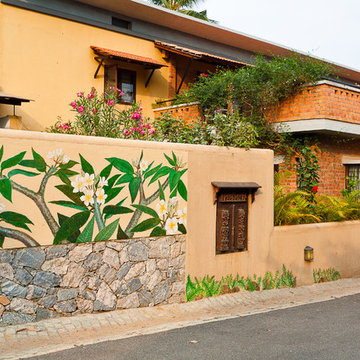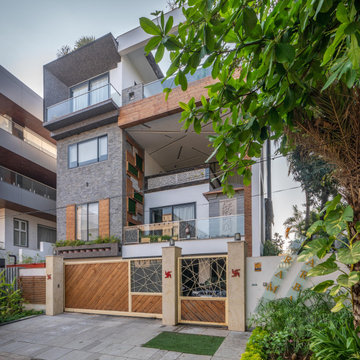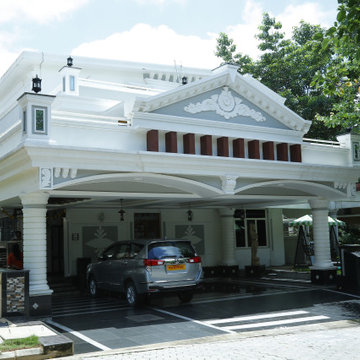12 543 foton på asiatiskt hus
Hitta den rätta lokala yrkespersonen för ditt projekt
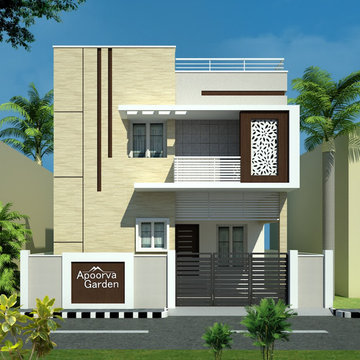
Apoorva Garden is the 1st Gated Community In Elampillai with more than 20 Amenities. It is a total 10 Acre Layout that Consists of 200+ Luxury Villas & Plots.
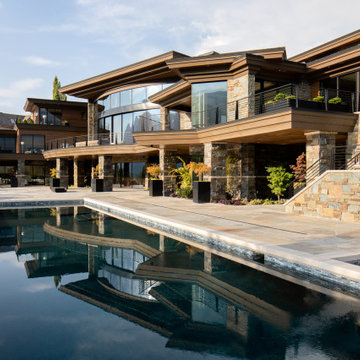
Inspiration för mycket stora asiatiska bruna hus, med tre eller fler plan, blandad fasad, platt tak och tak i mixade material
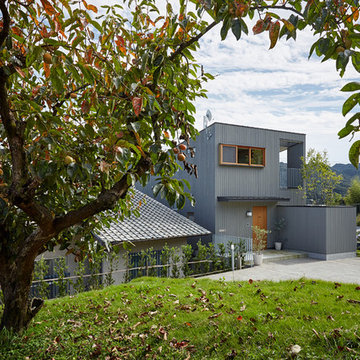
2階玄関と坪庭の外壁
Inspiration för ett mellanstort orientaliskt grått hus, med tre eller fler plan, pulpettak och tak i metall
Inspiration för ett mellanstort orientaliskt grått hus, med tre eller fler plan, pulpettak och tak i metall
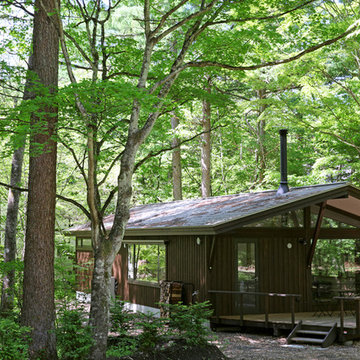
二組の家族が一緒に建てるという新しい発想をかたちに。同じ時を過ごすラウンジを中心に、両家族のプライベートを守る個室が2部屋ある、ゲストハウスのようなモリノイエ。南向きが通例とされるウッドデッキをあえて北東に設計。南の森に差し込む日が、辺りを明るく照らし、庇下のウッドデッキでは、涼に包まれてバーベキューを楽しむことも。
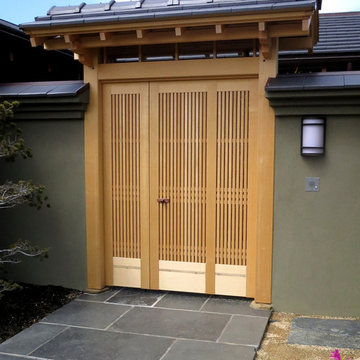
The entrance gate measures approx. 6' wide by 9' high. The "roof" is topped with traditional Japanese ceramic ridge tiles, and the panels at the bottom of the doors are trimmed with bamboo strips.
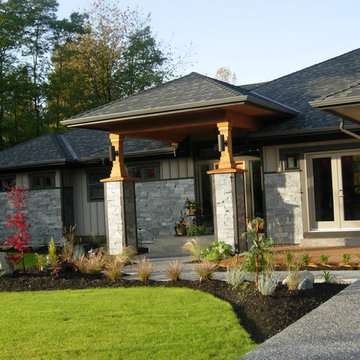
Asian/contemporary design. Exterior is slate that has been hand cut from large slabs. Each piece is cut into rectangular shapes and placed individually like puzzle pieces. Our installer, Catherine put odd shaped pieces jutting out randomly throughout the facade to create a one of a kind look. Our home is the first to have this tecnihque applied to it. we opted to do the wall 3/4 of the way up instead of the usual 1/3 to give it a truly unique look. Cedar posts were added to the tops of the columns to give it a warm feel, and to break up the hardness of the exposed aggregate walkway and rock front. The cylinder lighting gives the home a golden glow in the evenings and accents the cedar soffiting of the large covered entryway. Small windows accent the front of the house and the garage doors. All the main living space faces the back of the home for privacy.
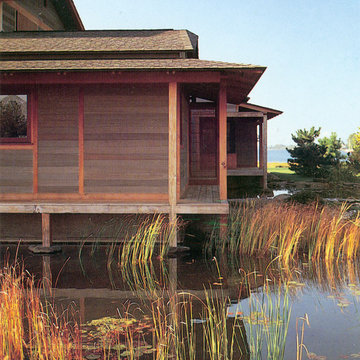
The house was planned on a traditional "tatami" grid (approximately 3 feet x 6 feet), the resulting design is a hybrid with influences from many historic, as well as contemporary examples of actual "Sukiya" houses in Japan. Designed by Good Architecture, PC -
Wayne L. Good, FAIA, Architect
12 543 foton på asiatiskt hus
8
