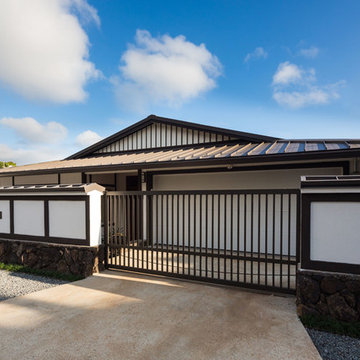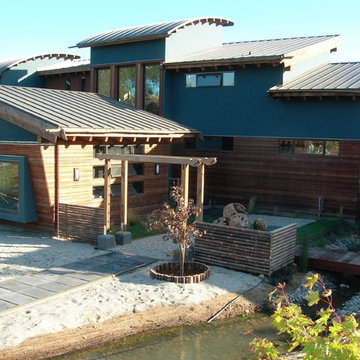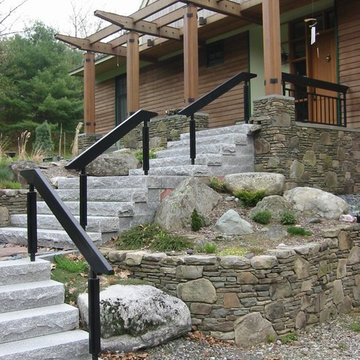314 foton på asiatiskt hus
Sortera efter:
Budget
Sortera efter:Populärt i dag
1 - 20 av 314 foton
Artikel 1 av 3
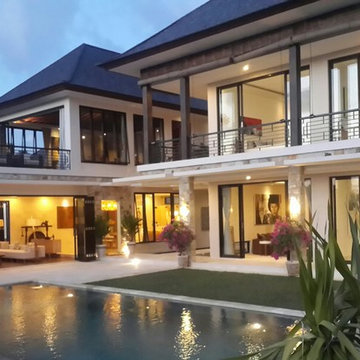
Rear elevation from pool.
Asiatisk inredning av ett stort beige stenhus, med två våningar och valmat tak
Asiatisk inredning av ett stort beige stenhus, med två våningar och valmat tak
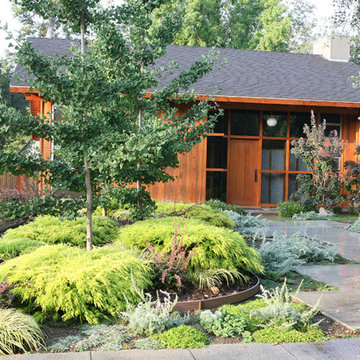
Idéer för mellanstora orientaliska bruna trähus, med allt i ett plan och sadeltak
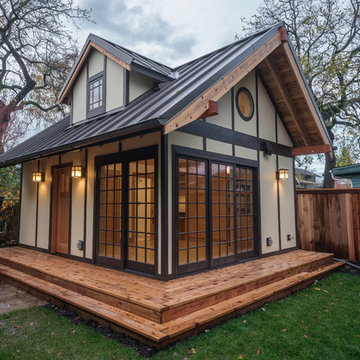
Exterior at night - the sliding doors are covered with interior shades to make the entire building into a lantern.
Photo by: Peter Chee Photography
Inredning av ett asiatiskt litet beige hus, med allt i ett plan, fiberplattor i betong, sadeltak och tak i metall
Inredning av ett asiatiskt litet beige hus, med allt i ett plan, fiberplattor i betong, sadeltak och tak i metall

撮影:笹倉洋平(笹の倉舎)
Idéer för ett mellanstort asiatiskt svart hus, med allt i ett plan, stuckatur, valmat tak och tak med takplattor
Idéer för ett mellanstort asiatiskt svart hus, med allt i ett plan, stuckatur, valmat tak och tak med takplattor
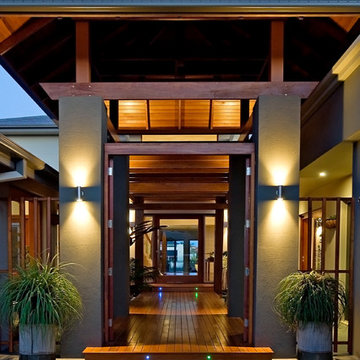
Copyright and Designed by Lisa Yarker
Contemporary Asian Style Pavilion Gate House
Foto på ett stort orientaliskt hus, med två våningar
Foto på ett stort orientaliskt hus, med två våningar
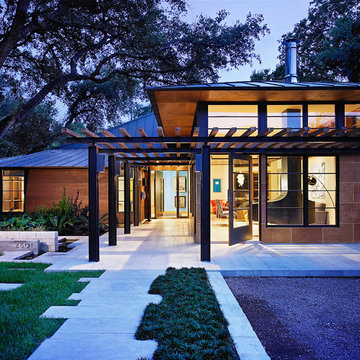
© Casey Dunn Photography
Idéer för ett stort asiatiskt brunt hus, med två våningar, valmat tak och tak i metall
Idéer för ett stort asiatiskt brunt hus, med två våningar, valmat tak och tak i metall
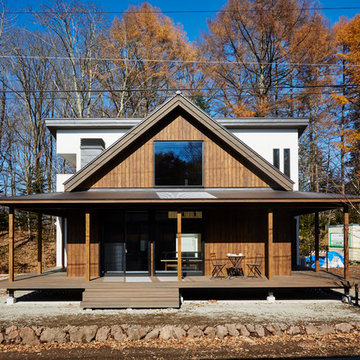
軽井沢の週末住宅
photos by Katsumi Simada
Asiatisk inredning av ett litet brunt hus, med två våningar, sadeltak och tak i metall
Asiatisk inredning av ett litet brunt hus, med två våningar, sadeltak och tak i metall
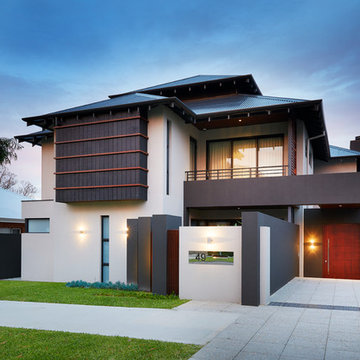
Ron Tann
Foto på ett stort orientaliskt vitt hus, med två våningar, valmat tak och tegel
Foto på ett stort orientaliskt vitt hus, med två våningar, valmat tak och tegel
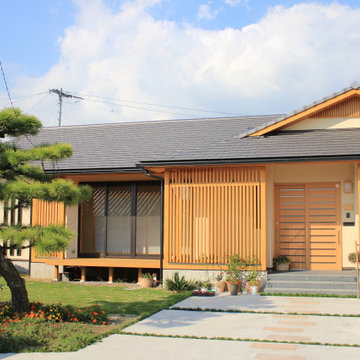
これからの和風住宅を目指した平屋住宅。
一歩入れば、桧の香りがする住まいになっています。
Foto på ett mellanstort orientaliskt beige hus, med allt i ett plan, stuckatur, sadeltak och tak med takplattor
Foto på ett mellanstort orientaliskt beige hus, med allt i ett plan, stuckatur, sadeltak och tak med takplattor
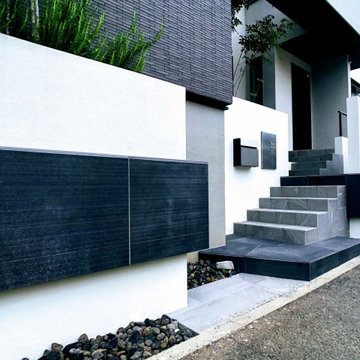
道路からの高低差を利用し、立体感を重視したシャープモダン外構です。シックな色合いの家の外観に合わせて、玄関アプローチにブラックやダークグレーの角タイルを用いてあり、落ち着きを感じさせます。
Bild på ett mellanstort orientaliskt vitt hus
Bild på ett mellanstort orientaliskt vitt hus
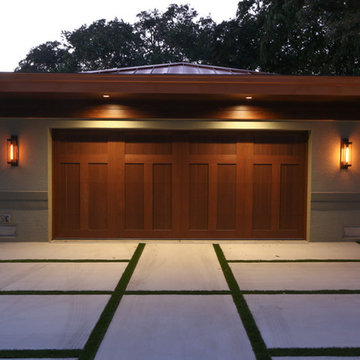
Inspiration för ett stort orientaliskt beige hus, med allt i ett plan, fiberplattor i betong, sadeltak och tak i metall
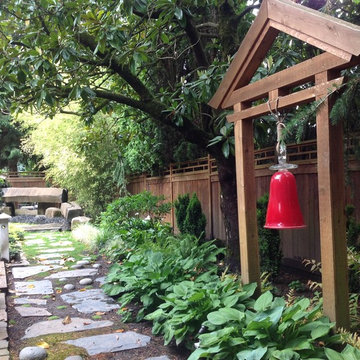
Because the avocation of one of the owners is glass blowing, he blew a red glass bell for the back garden that is visible from the outdoor deck. More glass art will be added in the future including glass screens and glass bamboo stems.
Photo: Vanessa Gardner Nagel, APLD
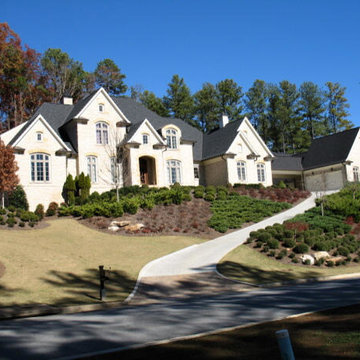
A delightful French Country Farmhouse incorporating Feng Shui design principles in the River Club golf community in Suwanee, Georgia built with rough sawn timbers and Texas White Limestone.
Photographed by the Architect Greg Mix
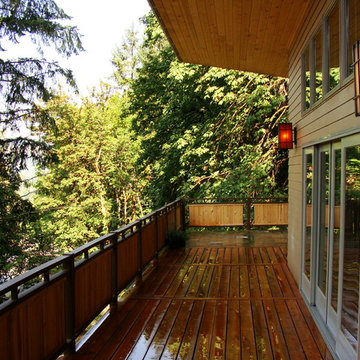
Modern hillside home features radiant heated concrete floors on both levels. The Asian inspired railing is a unique way to block the view from the street. These up slope lots are a challenge to build on but This Eugene OR contractor got the job done.
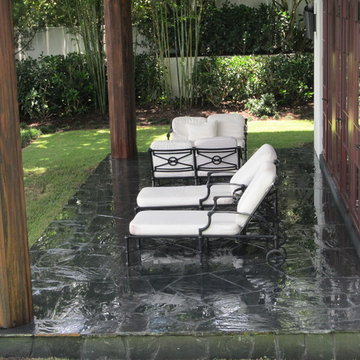
This black slate stone patio is set in a mosaic pattern.
Idéer för orientaliska vita hus, med stuckatur
Idéer för orientaliska vita hus, med stuckatur
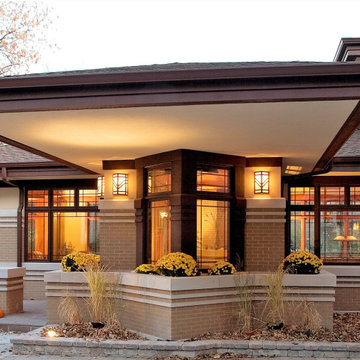
Frank Lloyd Wright Inspired Modern Prairie Home
Bild på ett mellanstort orientaliskt brunt hus, med tegel, valmat tak och tak i shingel
Bild på ett mellanstort orientaliskt brunt hus, med tegel, valmat tak och tak i shingel
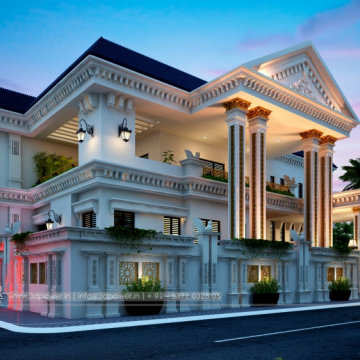
3d Power Presents Another Masterpeice For Our Audience, this Are Some Of Our Modern Bungalows Rendering, this Are Some Of Our Exterior Designs Of Bungalow That Looks Absolutely Beautiful, isn't It? Let Us Know What Do You Think Of This Elevation That We Have Designed For Our Clients.to Have A Look At More Of Our Work Visit Us On 3dpower.in Or Contact:+91 - 9372032805 / +91 - 9527382400 To Enquire If You Want To Design Any Project For You, We Provide Services Such As Architectural Visualization & 3d Walkthrough Animation Studio Having Expertise In 3d Photorealistic Renderings, 3d Architectural Animation, 3d Virtual Tour Walkthrough & Augmented Reality, 3d Interior Rendering & Designing
#bungalow-design,
#bungalow-designs,
#3d-elevation-design,
#bunglow-design,
#best-bungalow-design,
#best-bungalow-designs,
#bungalow-elevation-design,
#bungalow-elevation,
#interior-&-exterior-design-3d,
314 foton på asiatiskt hus
1
