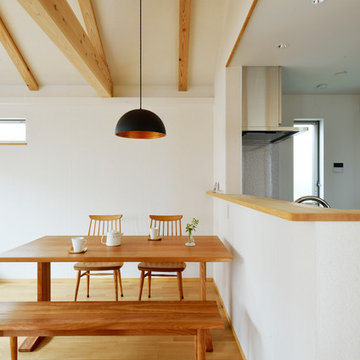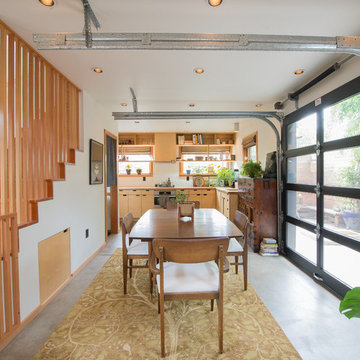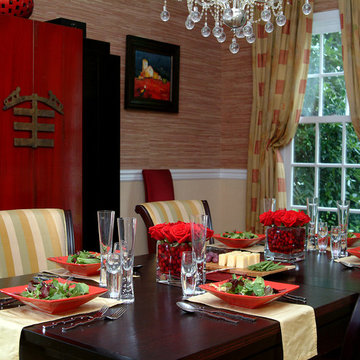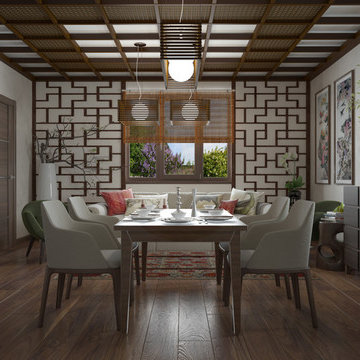368 foton på asiatiskt kök med matplats
Sortera efter:
Budget
Sortera efter:Populärt i dag
1 - 20 av 368 foton
Artikel 1 av 3
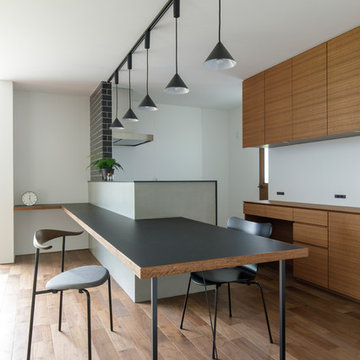
Inspiration för asiatiska kök med matplatser, med grå väggar, mellanmörkt trägolv och brunt golv
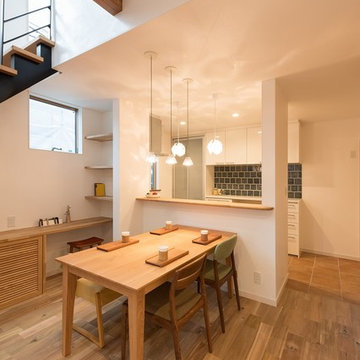
柔らかな光が差し込む家族が集う家
Foto på ett orientaliskt kök med matplats, med vita väggar, mellanmörkt trägolv och beiget golv
Foto på ett orientaliskt kök med matplats, med vita väggar, mellanmörkt trägolv och beiget golv
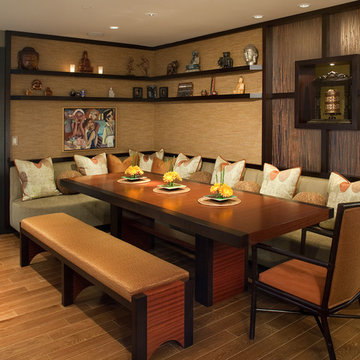
The designer's custom Waterfall table, bench and banquette offer cozy, efficient seating, while a custom shelf unit provides ample room to display the homeowner's Buddha collection.
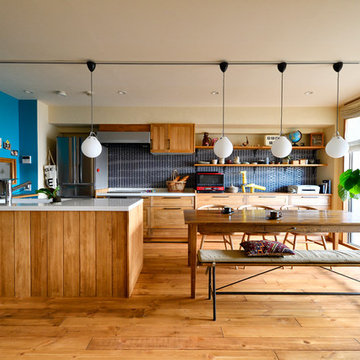
Inspiration för ett orientaliskt kök med matplats, med beige väggar, mellanmörkt trägolv och beiget golv
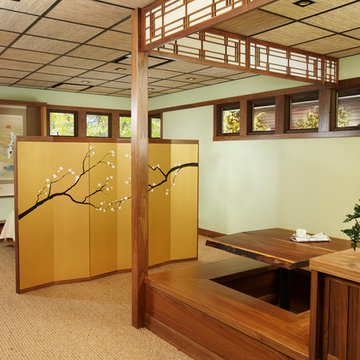
Dining area and Room Screen/Headboard. The shoji panels above the dining area are patterned after the windows of the main house.
Inspiration för mellanstora asiatiska kök med matplatser, med gröna väggar och heltäckningsmatta
Inspiration för mellanstora asiatiska kök med matplatser, med gröna väggar och heltäckningsmatta

リビングと一体となった開放的なアイランドキッチン。グリル側のみ背面側にして排気の問題を解消しています。
写真:新澤一平
Inspiration för asiatiska kök med matplatser, med vita väggar, ljust trägolv och beiget golv
Inspiration för asiatiska kök med matplatser, med vita väggar, ljust trägolv och beiget golv
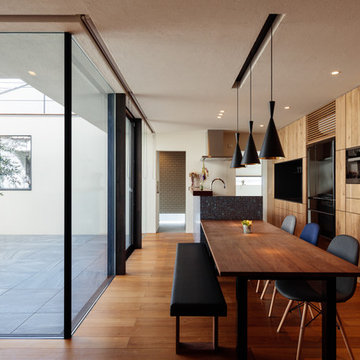
Foto på ett orientaliskt kök med matplats, med vita väggar, mellanmörkt trägolv och brunt golv
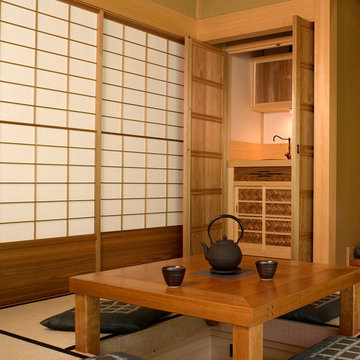
The tea table, constructed by Hiroshi Sakaguchi, is made of cherry wood and can be stored beneath the floor and covered with a custom-sized tatami mat. The cabinetry of the built-in closet kitchen (mizuya) is framed with Port Orford cedar. The panels are made of thin Western red cedar slats woven together (ajiro). The design in the solid panel at the top of the sink cabinet is hand carved by Sakaguchi-san.
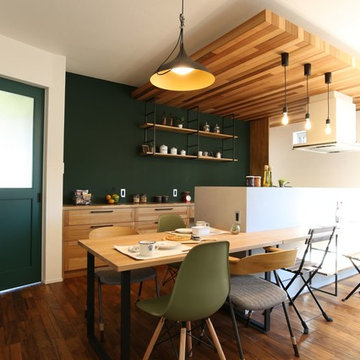
Inredning av ett asiatiskt kök med matplats, med gröna väggar, mellanmörkt trägolv och brunt golv
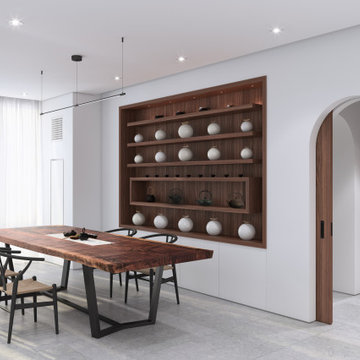
Idéer för ett mellanstort asiatiskt kök med matplats, med vita väggar, grått golv och kalkstensgolv

キッチンはオリジナルデザインで大工工事
Kentaro Watanabe
Exempel på ett mellanstort asiatiskt kök med matplats, med vita väggar, mörkt trägolv, en öppen vedspis, en spiselkrans i betong och brunt golv
Exempel på ett mellanstort asiatiskt kök med matplats, med vita väggar, mörkt trägolv, en öppen vedspis, en spiselkrans i betong och brunt golv
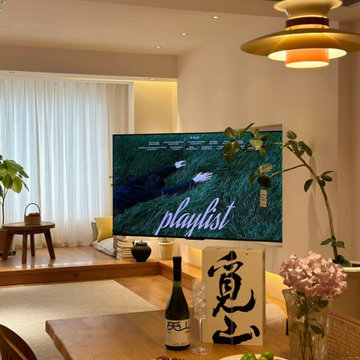
Presenting a case study of a client located in Nagoya, Japan. This client resides in an 85 square meter, two-bedroom, two-living room residence. The overall style of the house incorporates a blend of Japanese wooden and Nordic modern aesthetics. The client discovered us through a Google search and sought our expertise in recommending and selecting lighting fixtures suitable for their living room and dining area. The client expressed a preference for localized lighting, indicating a high requirement for accentuating specific areas. After reviewing the floor plans and renderings provided by the client, we assisted them in making their choices.
Starting with the dining area, which is a separate space occupying approximately 10 square meters, the client has a solid wood dining table measuring 1.8 meters in length. Their preference for warm lighting led us to recommend the PH5 Macaron Pendant Light in a Nordic modern style. This pendant light offers a wide range of color options, and the client personally selected a combination of white and orange, paired with warm light sources. The actual result of this combination is truly remarkable. As the client had additional auxiliary lighting such as light strips installed in the dining area, the pendant light primarily serves the purpose of focusing the light on the food, perfectly meeting the client's requirements.
Moving on to the living room, the client also has light strips installed on the ceiling and track lights in place. They expressed a need for a floor lamp beside the sofa to provide localized lighting, as they enjoy reading in the living room. Hence, we selected a unique umbrella-shaped wooden floor lamp that complements the pendant light in the dining area. This choice harmonizes well with the overall style of the dining area, which showcases a Japanese wooden aesthetic. When the client received the products, they expressed their complete satisfaction with how well the lighting fixtures aligned with their needs.
I am sharing this case study with everyone, hoping it will provide inspiration and ideas for your own home renovations.
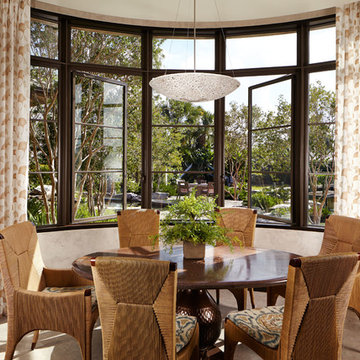
Kim Sargent
Exempel på ett stort asiatiskt kök med matplats, med beige väggar, klinkergolv i porslin och brunt golv
Exempel på ett stort asiatiskt kök med matplats, med beige väggar, klinkergolv i porslin och brunt golv
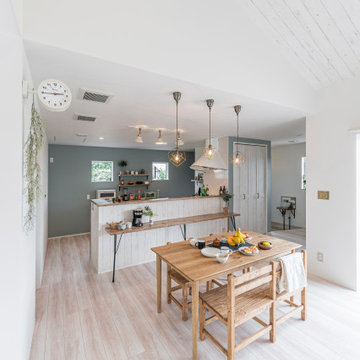
ナチュラルカラーの木材の組み合わせが
あたたかな雰囲気を演出しています。
Idéer för ett mellanstort asiatiskt kök med matplats, med vita väggar, ljust trägolv och beiget golv
Idéer för ett mellanstort asiatiskt kök med matplats, med vita väggar, ljust trägolv och beiget golv
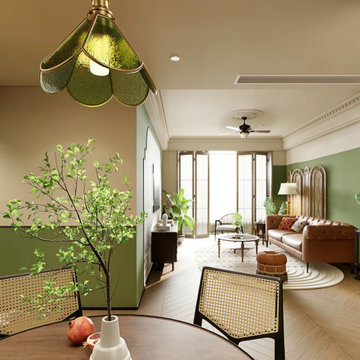
This project is a customer case located in Chiang Mai, Thailand. The client's residence is a 100-square-meter house. The client and their family embarked on an entrepreneurial journey in Chiang Mai three years ago and settled down there. As wanderers far from their homeland, they hold a deep longing for their roots. This sentiment inspired the client's desire to infuse their home with a tropical vacation vibe.
The overall theme of the client's home is a blend of South Asian and retro styles with a touch of French influence. The extensive use of earthy tones coupled with vintage green hues creates a nostalgic atmosphere. Rich coffee-colored hardwood flooring complements the dark walnut and rattan furnishings, enveloping the entire space in a South Asian retro charm that exudes a strong Southeast Asian aesthetic.
The client particularly wanted to select a retro-style lighting fixture for the dining area. Based on the dining room's overall theme, we recommended this vintage green glass pendant lamp with lace detailing. When the client received the products, they expressed that the lighting fixtures perfectly matched their vision. The client was extremely satisfied with the outcome.
I'm sharing this case with everyone in the hopes of providing inspiration and ideas for your own interior decoration projects.
368 foton på asiatiskt kök med matplats
1
