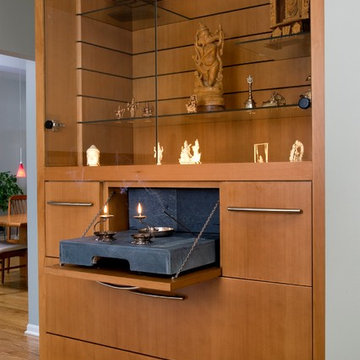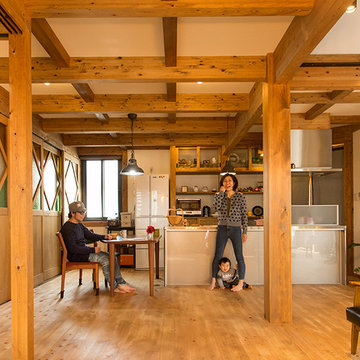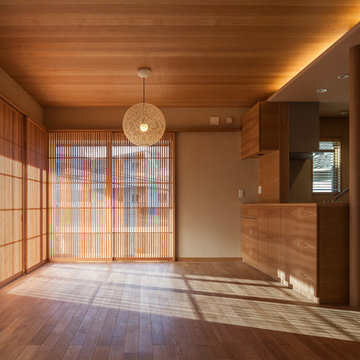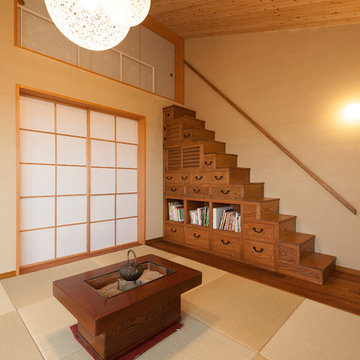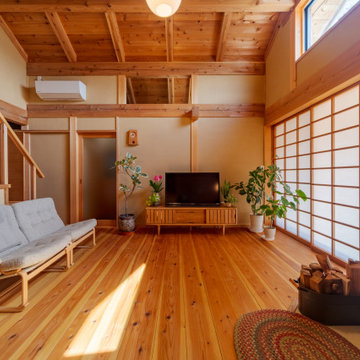818 foton på asiatiskt träton vardagsrum
Sortera efter:
Budget
Sortera efter:Populärt i dag
1 - 20 av 818 foton
Artikel 1 av 3

sanjay choWith a view of sun set from Hall, master bed room and sons bedroom. With gypsum ceiling, vitrified flooring, long snug L shaped sofa, a huge airy terrace , muted colours and quirky accents, the living room is an epitome of contemporary luxury, use of Indian art and craft, the terrace with gorgeous view of endless greenery, is a perfect indulgence! Our client says ‘’ sipping on a cup of coffee surrounded by lush greenery is the best way to recoup our energies and get ready to face another day’’.The terrace is also a family favourite on holidays, as all gather here for impromptu dinners under the stars. Since the dining area requires some intimate space.ugale
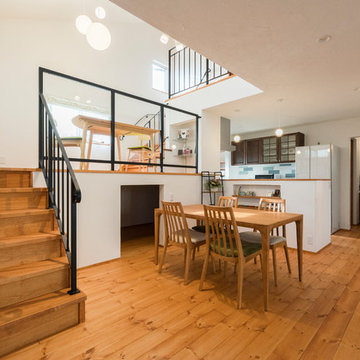
スキップフロアの下は大容量の収納スペースに!
Idéer för orientaliska allrum med öppen planlösning, med orange väggar, mellanmörkt trägolv, en fristående TV och beiget golv
Idéer för orientaliska allrum med öppen planlösning, med orange väggar, mellanmörkt trägolv, en fristående TV och beiget golv

Aaron Leitz
Inredning av ett asiatiskt stort allrum med öppen planlösning, med beige väggar, ljust trägolv, en standard öppen spis, en spiselkrans i metall och brunt golv
Inredning av ett asiatiskt stort allrum med öppen planlösning, med beige väggar, ljust trägolv, en standard öppen spis, en spiselkrans i metall och brunt golv

函館Y邸
Idéer för att renovera ett mellanstort orientaliskt allrum med öppen planlösning, med vita väggar, mellanmörkt trägolv och brunt golv
Idéer för att renovera ett mellanstort orientaliskt allrum med öppen planlösning, med vita väggar, mellanmörkt trägolv och brunt golv
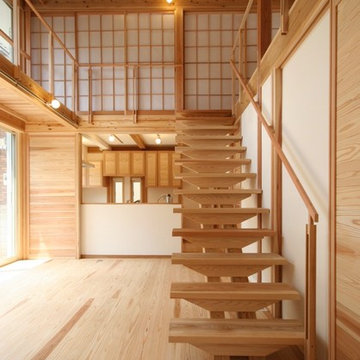
高野台の家
Foto på ett mellanstort orientaliskt allrum med öppen planlösning, med ljust trägolv, vita väggar och brunt golv
Foto på ett mellanstort orientaliskt allrum med öppen planlösning, med ljust trägolv, vita väggar och brunt golv
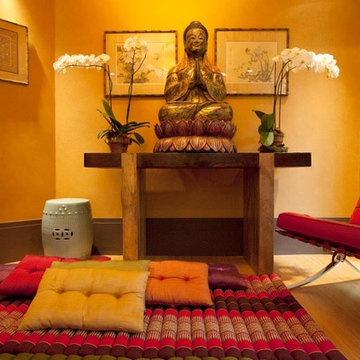
The many patterns and warm colors make this space extra calming and peaceful. We also love the Asian elements brought in along with the Buddha statue and flowers.
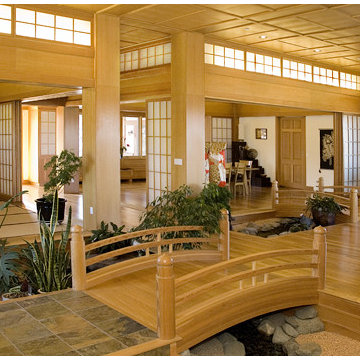
This home, located in the rolling scrub oak foothills of the Rocky Mountains, has its roots based in traditional Japanese architecture. Modified and adapted for the owner’s lifestyle, its influences draw upon the great traditions of Japanese woodwork and joinery.
The central main space of the home has a wide open floor plan. This space and others in the house can be easily adapted, however, to provide a more intimate environment through the use of 85 shoji doors located throughout the home. The use of shoji at the transom areas help diffuse both artificial and natural light throughout the space creating a light and inviting feel any time of day or night.
One unique feature is the stream that flows through the main space. Created with the use of indigenous rocks from the site and around Colorado, the stream provides a soothing background noise that permeates the entire residence. In Colorado’s arid climate, the additional humidity the stream adds to the home is another benefit.
Probably the most notable aspect of the residence is the woodwork. Traditional Japanese woodwork often utilizes Yellow Cedar in its design, however due to its scarcity and limited availability locally, Clear Vertical Grain Fir (CVGF) was chosen and a viable substitute. All of the woodwork was designed and created locally in house. Much thought and care when into creating a look and feel of traditional Japanese joinery and woodwork. Of course, truly replicating the actual techniques was not feasible or practical for the entire residence but in a few areas we were very fortunate to be able to apply some very traditional methods and tools to the process.
The entire project was a wonderful experience to be a part of. The research and techniques we discovered along the way continue to valuable lessons and guide us in our continuing projects.
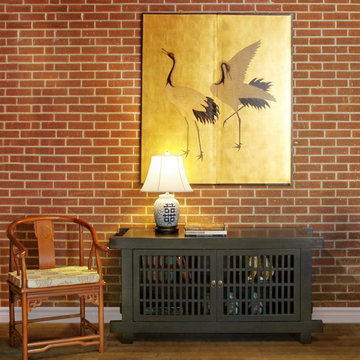
Asian themed loft space featuring the following products: Natural finish rosewood armchair with silk cushion and longevity symbol carving; double happiness porcelain blue and white lamp; gold leaf dancing cranes wall plaque; black matte finish Japanese Shinto cabinet.
Photo By: Tri Ngo

既存玄関ホールの吹抜けに床を貼りペットコーナーにしたリフォーム。構造上抜けなかった柱は麻縄を巻き、猫の爪とぎにした。巻いているそばから興味津々で巻き終わると共に早速嬉しそうに爪を砥ぎ始めた。大成功である。
右側に見えるFRPグレーチング+強化ガラスの床は、2階の光を玄関に取り込む効果に加え、猫たちがこの上に乗ってくれれば玄関から可愛い肉球を拝めるというサプライズ効果もある。
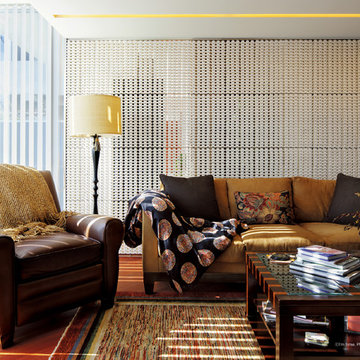
Photo ナカサ&パートナーズ
設計 株式会社JWA建築・都市計画
使用品番 T3W-A color 白土
pattern A
Asiatisk inredning av ett vardagsrum, med ett finrum, mellanmörkt trägolv och vita väggar
Asiatisk inredning av ett vardagsrum, med ett finrum, mellanmörkt trägolv och vita väggar
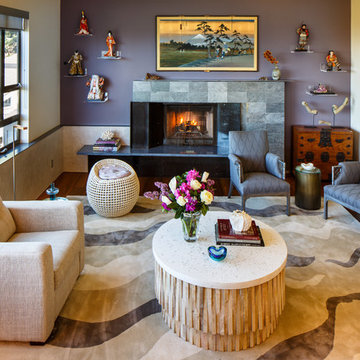
Avid travelers, the living room showcases the homeowner's collection of porcelain Japanese figurines, setting the design direction for an Asian-inspired living room.
Photo: Steve Baduljak
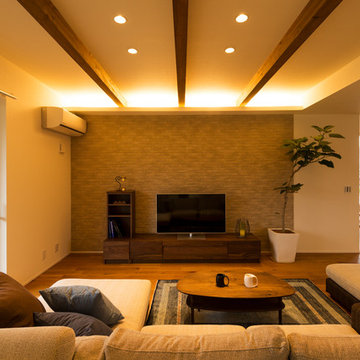
リビング
Asiatisk inredning av ett allrum med öppen planlösning, med flerfärgade väggar, mellanmörkt trägolv, en fristående TV och brunt golv
Asiatisk inredning av ett allrum med öppen planlösning, med flerfärgade väggar, mellanmörkt trägolv, en fristående TV och brunt golv

Inredning av ett asiatiskt vardagsrum, med vita väggar, ljust trägolv och brunt golv
818 foton på asiatiskt träton vardagsrum
1

