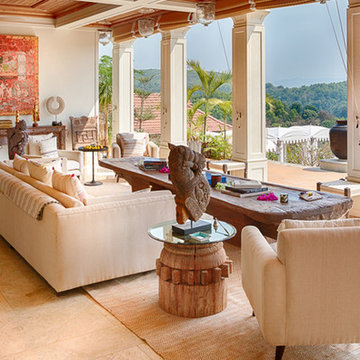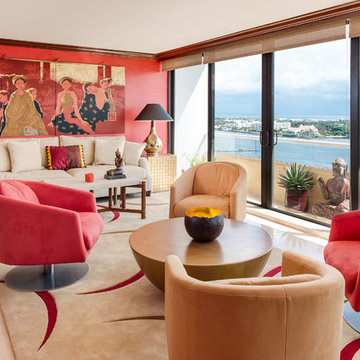693 foton på asiatiskt vardagsrum, med beiget golv
Sortera efter:
Budget
Sortera efter:Populärt i dag
1 - 20 av 693 foton

sanjay choWith a view of sun set from Hall, master bed room and sons bedroom. With gypsum ceiling, vitrified flooring, long snug L shaped sofa, a huge airy terrace , muted colours and quirky accents, the living room is an epitome of contemporary luxury, use of Indian art and craft, the terrace with gorgeous view of endless greenery, is a perfect indulgence! Our client says ‘’ sipping on a cup of coffee surrounded by lush greenery is the best way to recoup our energies and get ready to face another day’’.The terrace is also a family favourite on holidays, as all gather here for impromptu dinners under the stars. Since the dining area requires some intimate space.ugale
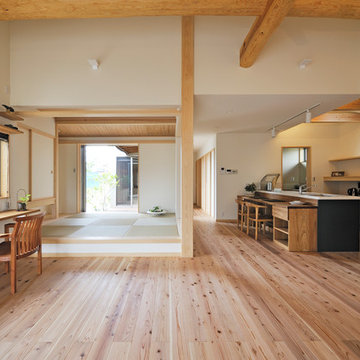
Inspiration för ett orientaliskt allrum med öppen planlösning, med beige väggar, ljust trägolv, en väggmonterad TV och beiget golv
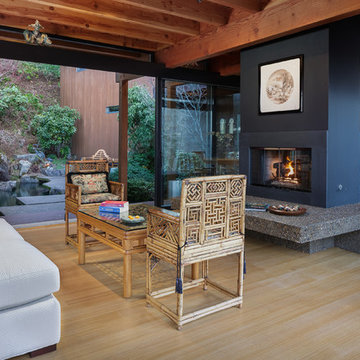
Bild på ett stort orientaliskt allrum med öppen planlösning, med bambugolv, en dubbelsidig öppen spis, en spiselkrans i betong och beiget golv
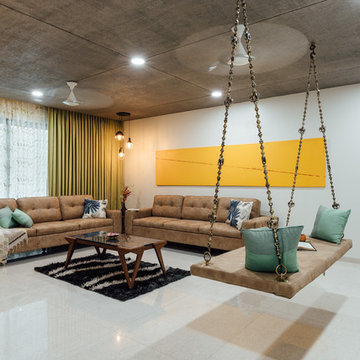
Exempel på ett asiatiskt allrum med öppen planlösning, med vita väggar, beiget golv och ett finrum
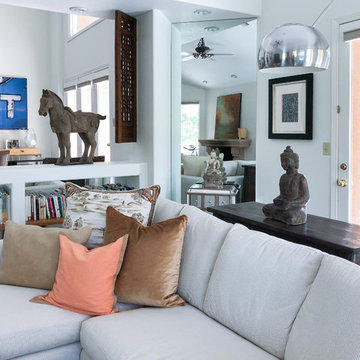
iPhoneX photography
Foto på ett stort orientaliskt allrum med öppen planlösning, med ett musikrum, vita väggar, heltäckningsmatta, en väggmonterad TV och beiget golv
Foto på ett stort orientaliskt allrum med öppen planlösning, med ett musikrum, vita väggar, heltäckningsmatta, en väggmonterad TV och beiget golv
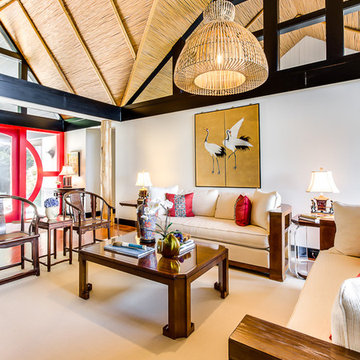
Asiatisk inredning av ett mellanstort separat vardagsrum, med ett finrum, vita väggar, heltäckningsmatta och beiget golv
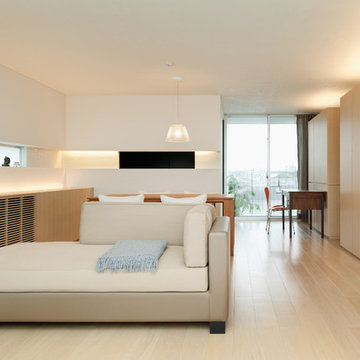
Photo: Ota Takumi
Inspiration för asiatiska vardagsrum, med vita väggar, målat trägolv och beiget golv
Inspiration för asiatiska vardagsrum, med vita väggar, målat trägolv och beiget golv
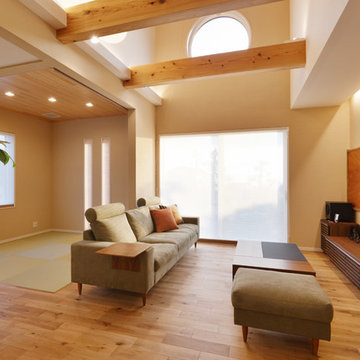
富士山に調和する大屋根住宅
大きな吹抜けは丸窓がアクセント
全館空調でエアコンが見えずスッキリ
Inspiration för asiatiska vardagsrum, med vita väggar, ljust trägolv, en väggmonterad TV och beiget golv
Inspiration för asiatiska vardagsrum, med vita väggar, ljust trägolv, en väggmonterad TV och beiget golv
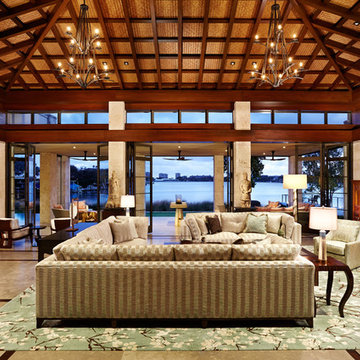
Kim Sargent
Inspiration för ett stort orientaliskt allrum med öppen planlösning, med ett finrum, beige väggar och beiget golv
Inspiration för ett stort orientaliskt allrum med öppen planlösning, med ett finrum, beige väggar och beiget golv

Embarking on the design journey of Wabi Sabi Refuge, I immersed myself in the profound quest for tranquility and harmony. This project became a testament to the pursuit of a tranquil haven that stirs a deep sense of calm within. Guided by the essence of wabi-sabi, my intention was to curate Wabi Sabi Refuge as a sacred space that nurtures an ethereal atmosphere, summoning a sincere connection with the surrounding world. Deliberate choices of muted hues and minimalist elements foster an environment of uncluttered serenity, encouraging introspection and contemplation. Embracing the innate imperfections and distinctive qualities of the carefully selected materials and objects added an exquisite touch of organic allure, instilling an authentic reverence for the beauty inherent in nature's creations. Wabi Sabi Refuge serves as a sanctuary, an evocative invitation for visitors to embrace the sublime simplicity, find solace in the imperfect, and uncover the profound and tranquil beauty that wabi-sabi unveils.

春先や秋口など、気持ちの良い季節は、建具を全開にして路地と一体でつながります。
写真:新澤一平
Exempel på ett asiatiskt allrum med öppen planlösning, med vita väggar, ljust trägolv, en fristående TV och beiget golv
Exempel på ett asiatiskt allrum med öppen planlösning, med vita väggar, ljust trägolv, en fristående TV och beiget golv
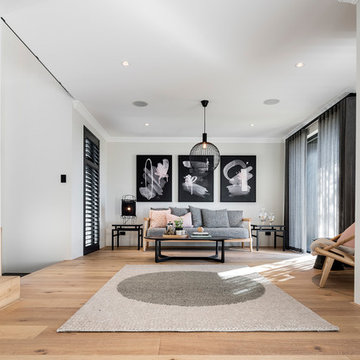
Idéer för ett asiatiskt allrum med öppen planlösning, med ett finrum, grå väggar, ljust trägolv och beiget golv

Asiatisk inredning av ett separat vardagsrum, med vita väggar, bambugolv och beiget golv

Thermally treated Ash-clad bedroom wing passes through the living space at architectural stair - Architecture/Interiors: HAUS | Architecture For Modern Lifestyles - Construction Management: WERK | Building Modern - Photography: The Home Aesthetic

From our first meeting with the client, the process focused on a design that was inspired by the Asian Garden Theory.
The home is sited to overlook a tranquil saltwater lagoon to the south, which uses barrowed landscaping as a powerful element of design to draw you through the house. Visitors enter through a path of stones floating upon a reflecting pool that extends to the home’s foundations. The centralized entertaining area is flanked by family spaces to the east and private spaces to the west. Large spaces for social gathering are linked with intimate niches of reflection and retreat to create a home that is both spacious yet intimate. Transparent window walls provide expansive views of the garden spaces to create a sense of connectivity between the home and nature.
This Asian contemporary home also contains the latest in green technology and design. Photovoltaic panels, LED lighting, VRF Air Conditioning, and a high-performance building envelope reduce the energy consumption. Strategically located loggias and garden elements provide additional protection from the direct heat of the South Florida sun, bringing natural diffused light to the interior and helping to reduce reliance on electric lighting and air conditioning. Low VOC substances and responsibly, locally, and sustainably sourced materials were also selected for both interior and exterior finishes.
One of the challenging aspects of this home’s design was to make it appear as if it were floating on one continuous body of water. The reflecting pools and ponds located at the perimeter of the house were designed to be integrated into the foundation of the house. The result is a sanctuary from the hectic lifestyle of South Florida into a reflective and tranquil retreat within.
Photography by Sargent Architectual Photography
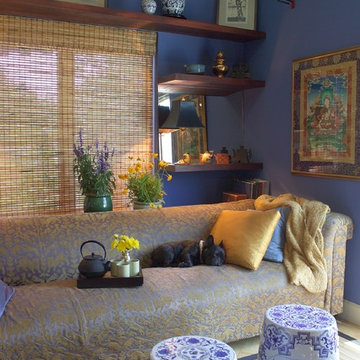
Asia-inspired. In this family room, bamboo blinds soften the light and take on an Asian feel when paired with ceramic Chinese garden stools and Far East artwork.
The Asian theme of this sitting area and office is carried with bamboo, ceramic garden benches and collected pieces
Asia-inspired. In this family room, bamboo blinds soften the light and take on an Asian feel when paired with ceramic Chinese garden stools and Far East artwork.
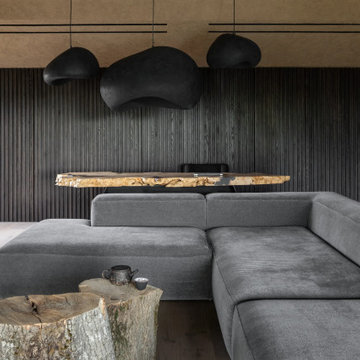
The ceramic vase designed by Serhii Makhno and Slavko Odarchenko was inspired by the work of the famous Japanese artist Shiro Tsujimura. Tinted oak on the wall — yes, this is where our hidden kitchen is. And the coffee tables are old willow stumps.

大阪府吹田市「ABCハウジング千里住宅公園」にOPENした「千里展示場」は、2つの表情を持ったユニークな外観に、懐かしいのに新しい2つの玄関を結ぶ広大な通り土間、広くて開放的な空間を実現するハーフ吹抜のあるリビングや、お子様のプレイスポットとして最適なスキップフロアによる階段家具で上がるロフト、約28帖の広大な小屋裏収納、標準天井高である2.45mと比べて0.3mも高い天井高を1階全室で実現した「高い天井の家〜 MOMIJI HIGH 〜」仕様、SI設計の採用により家族の成長と共に変化する柔軟性の設計等、実際の住まいづくりに役立つアイディア満載のモデルハウスです。ご来場予約はこちらから https://www.ai-design-home.co.jp/cgi-bin/reservation/index.html
693 foton på asiatiskt vardagsrum, med beiget golv
1
