372 foton på avskilt kök, med orange golv
Sortera efter:
Budget
Sortera efter:Populärt i dag
1 - 20 av 372 foton

Cucina
Exempel på ett avskilt, mycket stort medelhavsstil flerfärgad flerfärgat l-kök, med en rustik diskho, luckor med glaspanel, skåp i mellenmörkt trä, bänkskiva i kvartsit, flerfärgad stänkskydd, integrerade vitvaror, klinkergolv i terrakotta, en köksö och orange golv
Exempel på ett avskilt, mycket stort medelhavsstil flerfärgad flerfärgat l-kök, med en rustik diskho, luckor med glaspanel, skåp i mellenmörkt trä, bänkskiva i kvartsit, flerfärgad stänkskydd, integrerade vitvaror, klinkergolv i terrakotta, en köksö och orange golv

Bild på ett avskilt, litet funkis grå grått parallellkök, med släta luckor, skåp i mellenmörkt trä, grått stänkskydd, svarta vitvaror, klinkergolv i terrakotta och orange golv
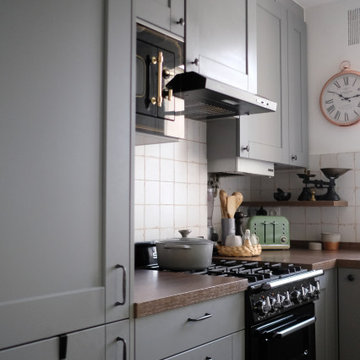
Inspiration för ett avskilt, litet vintage brun brunt u-kök, med en rustik diskho, grå skåp, träbänkskiva, stänkskydd i keramik, klinkergolv i keramik, orange golv, luckor med profilerade fronter, vitt stänkskydd och svarta vitvaror

This “Blue for You” kitchen is truly a cook’s kitchen with its 48” Wolf dual fuel range, steamer oven, ample 48” built-in refrigeration and drawer microwave. The 11-foot-high ceiling features a 12” lighted tray with crown molding. The 9’-6” high cabinetry, together with a 6” high crown finish neatly to the underside of the tray. The upper wall cabinets are 5-feet high x 13” deep, offering ample storage in this 324 square foot kitchen. The custom cabinetry painted the color of Benjamin Moore’s “Jamestown Blue” (HC-148) on the perimeter and “Hamilton Blue” (HC-191) on the island and Butler’s Pantry. The main sink is a cast iron Kohler farm sink, with a Kohler cast iron under mount prep sink in the (100” x 42”) island. While this kitchen features much storage with many cabinetry features, it’s complemented by the adjoining butler’s pantry that services the formal dining room. This room boasts 36 lineal feet of cabinetry with over 71 square feet of counter space. Not outdone by the kitchen, this pantry also features a farm sink, dishwasher, and under counter wine refrigeration.

Whit Preston
Inredning av ett modernt avskilt, litet vit vitt parallellkök, med en dubbel diskho, släta luckor, vita skåp, träbänkskiva, blått stänkskydd, stänkskydd i keramik, rostfria vitvaror, korkgolv och orange golv
Inredning av ett modernt avskilt, litet vit vitt parallellkök, med en dubbel diskho, släta luckor, vita skåp, träbänkskiva, blått stänkskydd, stänkskydd i keramik, rostfria vitvaror, korkgolv och orange golv
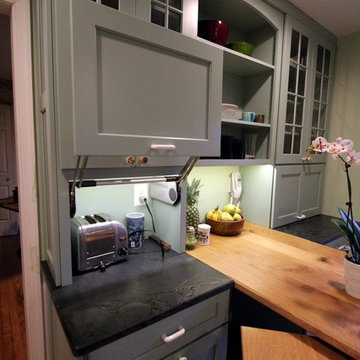
Challenges of a Small Kitchen.
"How can we add a dishwasher and increase storage to our already small kitchen?"
A good question for sure. We tucked the refrigerator into what had been a hall closet, encorporated a neat rolling cabinet/cutting board 'under' the new (handmade by owner) oak table, replaced a window into a new place, removed an space wasting unused brick chimney, strategically added many storage cabinets and removed bearing walls.
The countertops are a combination of soapstone and Quartzite. We even squeezed in the "small but pretty" farm sink!
"Lance Kramer (project manager) kept us informed every step, kept the job clean, did great work" ...and with a twinkle in his eye
... " I'd recommend you do not fire him". Richard L." No danger there! Great job K Team.
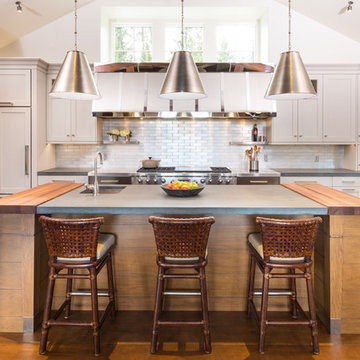
Bild på ett avskilt, stort rustikt kök, med en undermonterad diskho, vita skåp, stänkskydd med metallisk yta, stänkskydd i metallkakel, integrerade vitvaror, en köksö, skåp i shakerstil, bänkskiva i betong och orange golv
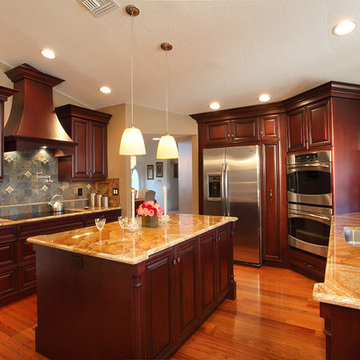
Ed Butera | ibi designs
Klassisk inredning av ett avskilt, mycket stort orange oranget u-kök, med skåp i mörkt trä, rostfria vitvaror, en köksö, mellanmörkt trägolv, en undermonterad diskho, luckor med infälld panel, granitbänkskiva, flerfärgad stänkskydd, stänkskydd i stenkakel och orange golv
Klassisk inredning av ett avskilt, mycket stort orange oranget u-kök, med skåp i mörkt trä, rostfria vitvaror, en köksö, mellanmörkt trägolv, en undermonterad diskho, luckor med infälld panel, granitbänkskiva, flerfärgad stänkskydd, stänkskydd i stenkakel och orange golv
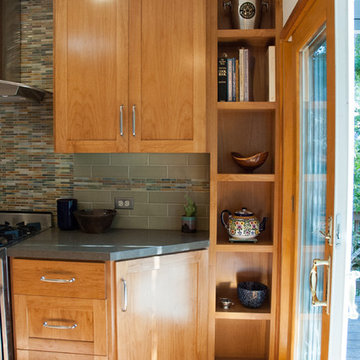
Inredning av ett klassiskt avskilt, mellanstort grå grått l-kök, med skåp i shakerstil, skåp i ljust trä, grönt stänkskydd, stänkskydd i keramik, rostfria vitvaror, klinkergolv i terrakotta, bänkskiva i betong och orange golv
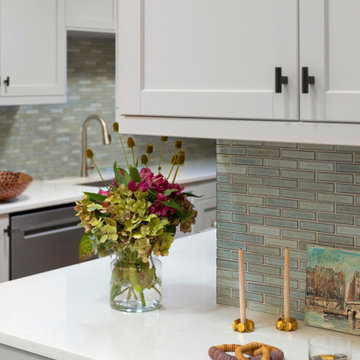
This small townhouse kitchen has no windows (it has a sliding glass door across from the dining nook) and had a limited budget. The owners planned to live in the home for 3-5 more years. The challenge was to update and brighten the space using Ikea cabinets while creating a custom feel with good resale value.
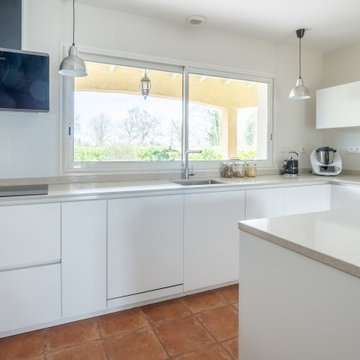
Idéer för avskilda, stora funkis beige u-kök, med en undermonterad diskho, släta luckor, vita skåp, beige stänkskydd, svarta vitvaror, klinkergolv i terrakotta och orange golv
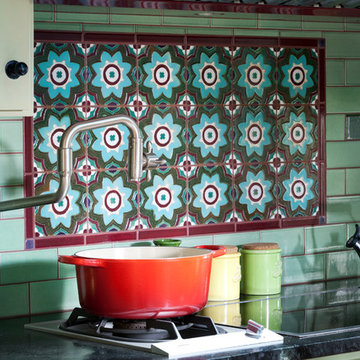
Remodel to a timber frame and adobe brick house originally built from a design by renowned mid-century modern architect Cliff May. We modernized the house – opening walls, bringing in light, converting a garage to a master suite and updating everything – while carefully preserving and restoring the original details of the house. Original adobe bricks, redwood timbers, and patterned tiles and other materials were salvaged and repurposed within the project. Period details such as louvered vents below the window sills were retained and repaired. The kitchen was designed to accommodate very specific wishes of the clients for ease of use and supporting their lifestyle. The original house beautifully interlocks with the landscape and the remodel furthers the indoor-outdoor relationships. New materials are simple and earthy in keeping with the original character of the house. We designed the house to be a calm retreat from the bustle of Silicon Valley.
Photography by Kurt Manley.
https://saikleyarchitects.com/portfolio/cliff-may-adobe-update/

After a sand and polish, the timber cabinet doors have shaved off a few years, and the replacement of the laminate/timber edged counter tops (with widened sink counter ), this kitchen is truly transformed. Kitchens are extremely expensive to replace, so a stitch in time and a partial-upgrade can often be the best solution when selling your home.
Photo: Miles Real Estate, Ivanhoe
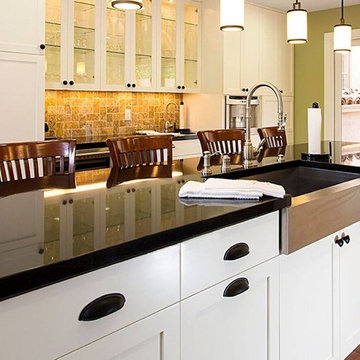
Inspiration för avskilda, mellanstora lantliga svart parallellkök, med en rustik diskho, skåp i shakerstil, vita skåp, bänkskiva i koppar, brunt stänkskydd, stänkskydd i stenkakel, färgglada vitvaror, klinkergolv i terrakotta, en köksö och orange golv
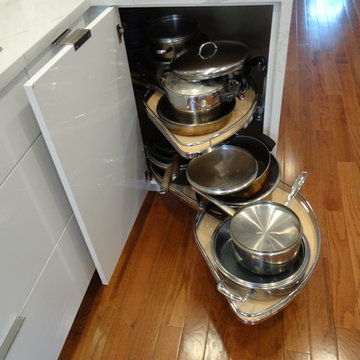
Inspiration för små, avskilda moderna vitt parallellkök, med en undermonterad diskho, släta luckor, vita skåp, bänkskiva i kvarts, blått stänkskydd, stänkskydd i cementkakel, rostfria vitvaror, mellanmörkt trägolv, en halv köksö och orange golv
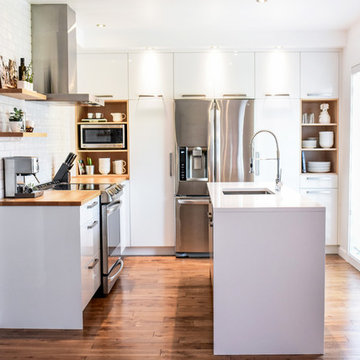
Skandinavisk inredning av ett avskilt, litet l-kök, med en undermonterad diskho, släta luckor, vita skåp, bänkskiva i kvartsit, vitt stänkskydd, stänkskydd i keramik, rostfria vitvaror, mellanmörkt trägolv, en köksö och orange golv
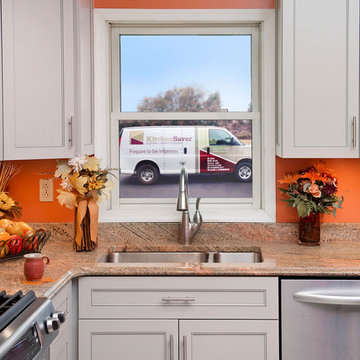
This gray kitchen was refaced with recessed panel doors and contemporary bar handles. The granite countertop has an ogee edge profile and an undermount double bowl sink. A range of conveniences were added, including a tip out tray and several cabinet optimizers, including a blind corner organizer.
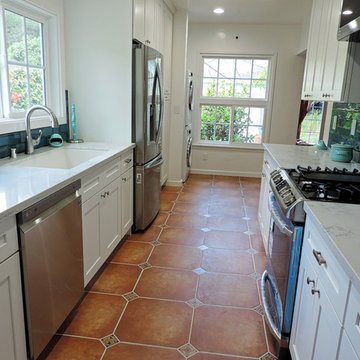
Beautiful blue backsplash porcelain, white shaker cabinets, colorquartz counter top and spanish porcelain flooring.
Inspiration för ett avskilt, litet vit vitt kök, med en undermonterad diskho, skåp i shakerstil, vita skåp, bänkskiva i kvarts, blått stänkskydd, stänkskydd i porslinskakel, rostfria vitvaror, klinkergolv i porslin och orange golv
Inspiration för ett avskilt, litet vit vitt kök, med en undermonterad diskho, skåp i shakerstil, vita skåp, bänkskiva i kvarts, blått stänkskydd, stänkskydd i porslinskakel, rostfria vitvaror, klinkergolv i porslin och orange golv
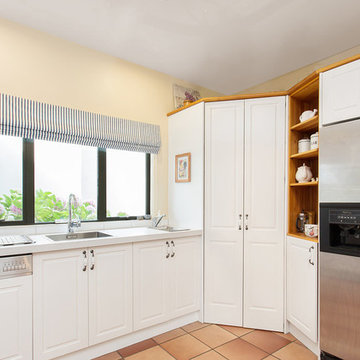
Panelform product used: Durostyle Ellergill doors in Alabaster Satin
Idéer för avskilda, små lantliga vitt u-kök, med en enkel diskho, luckor med infälld panel, vita skåp, vitt stänkskydd, stänkskydd i keramik, rostfria vitvaror, klinkergolv i terrakotta och orange golv
Idéer för avskilda, små lantliga vitt u-kök, med en enkel diskho, luckor med infälld panel, vita skåp, vitt stänkskydd, stänkskydd i keramik, rostfria vitvaror, klinkergolv i terrakotta och orange golv

This “Blue for You” kitchen is truly a cook’s kitchen with its 48” Wolf dual fuel range, steamer oven, ample 48” built-in refrigeration and drawer microwave. The 11-foot-high ceiling features a 12” lighted tray with crown molding. The 9’-6” high cabinetry, together with a 6” high crown finish neatly to the underside of the tray. The upper wall cabinets are 5-feet high x 13” deep, offering ample storage in this 324 square foot kitchen. The custom cabinetry painted the color of Benjamin Moore’s “Jamestown Blue” (HC-148) on the perimeter and “Hamilton Blue” (HC-191) on the island and Butler’s Pantry. The main sink is a cast iron Kohler farm sink, with a Kohler cast iron under mount prep sink in the (100” x 42”) island. While this kitchen features much storage with many cabinetry features, it’s complemented by the adjoining butler’s pantry that services the formal dining room. This room boasts 36 lineal feet of cabinetry with over 71 square feet of counter space. Not outdone by the kitchen, this pantry also features a farm sink, dishwasher, and under counter wine refrigeration.
372 foton på avskilt kök, med orange golv
1