335 foton på avskilt kök, med stänkskydd i kalk
Sortera efter:
Budget
Sortera efter:Populärt i dag
1 - 20 av 335 foton
Artikel 1 av 3

Cucina lineare bianca dalle linee essenziali ed elettrodomestici ad incasso
Idéer för ett avskilt, mellanstort modernt beige kök, med en undermonterad diskho, släta luckor, vita skåp, beige stänkskydd, rostfria vitvaror, en halv köksö, beiget golv, bänkskiva i kalksten, stänkskydd i kalk och klinkergolv i porslin
Idéer för ett avskilt, mellanstort modernt beige kök, med en undermonterad diskho, släta luckor, vita skåp, beige stänkskydd, rostfria vitvaror, en halv köksö, beiget golv, bänkskiva i kalksten, stänkskydd i kalk och klinkergolv i porslin

Pam Singleton/Image Photography
Foto på ett mycket stort, avskilt medelhavsstil beige l-kök, med luckor med upphöjd panel, skåp i mörkt trä, granitbänkskiva, integrerade vitvaror, travertin golv, en undermonterad diskho, beige stänkskydd, en köksö, stänkskydd i kalk och beiget golv
Foto på ett mycket stort, avskilt medelhavsstil beige l-kök, med luckor med upphöjd panel, skåp i mörkt trä, granitbänkskiva, integrerade vitvaror, travertin golv, en undermonterad diskho, beige stänkskydd, en köksö, stänkskydd i kalk och beiget golv

Cuisine par Laurent Passe
Crédit photo Virginie Ovessian
Inspiration för avskilda, mellanstora eklektiska linjära beige kök, med skåp i slitet trä, beige stänkskydd, en nedsänkt diskho, luckor med profilerade fronter, bänkskiva i kalksten, stänkskydd i kalk, rostfria vitvaror, kalkstensgolv, en köksö och beiget golv
Inspiration för avskilda, mellanstora eklektiska linjära beige kök, med skåp i slitet trä, beige stänkskydd, en nedsänkt diskho, luckor med profilerade fronter, bänkskiva i kalksten, stänkskydd i kalk, rostfria vitvaror, kalkstensgolv, en köksö och beiget golv
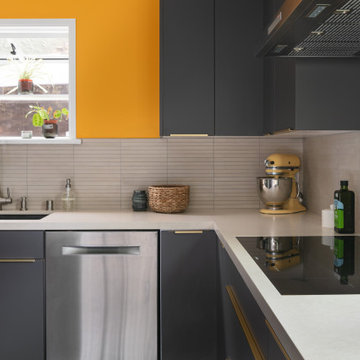
Modernizing a mid-century Adam's hill home was an enjoyable project indeed.
The kitchen cabinets are modern European frameless in a dark deep gray with a touch of earth tone in it.
The golden hard integrated on top and sized for each door and drawer individually.
The floor that ties it all together is 24"x24" black Terrazzo tile (about 1" thick).
The neutral countertop by Cambria with a honed finish with almost perfectly matching backsplash tile sheets of 1"x10" limestone look-a-like tile.
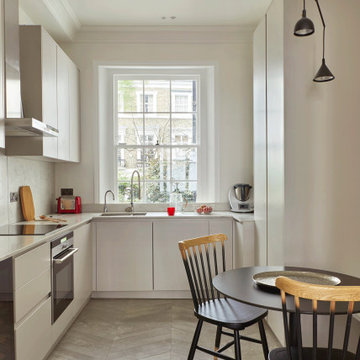
Inspiration för ett avskilt, mellanstort funkis grå grått u-kök, med en integrerad diskho, släta luckor, grå skåp, bänkskiva i kvartsit, grått stänkskydd, stänkskydd i kalk, rostfria vitvaror, klinkergolv i keramik och grått golv
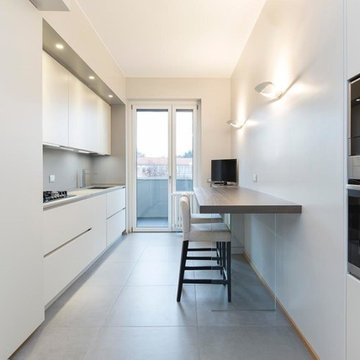
stefano pedroni
Exempel på ett avskilt modernt grå linjärt grått kök, med släta luckor, en undermonterad diskho, grå skåp, bänkskiva i kalksten, grått stänkskydd, stänkskydd i kalk, rostfria vitvaror, klinkergolv i porslin, en köksö och grått golv
Exempel på ett avskilt modernt grå linjärt grått kök, med släta luckor, en undermonterad diskho, grå skåp, bänkskiva i kalksten, grått stänkskydd, stänkskydd i kalk, rostfria vitvaror, klinkergolv i porslin, en köksö och grått golv

Idéer för att renovera ett avskilt, mellanstort amerikanskt u-kök, med rostfria vitvaror, släta luckor, skåp i ljust trä, beige stänkskydd, granitbänkskiva, stänkskydd i kalk, kalkstensgolv och flera köksöar
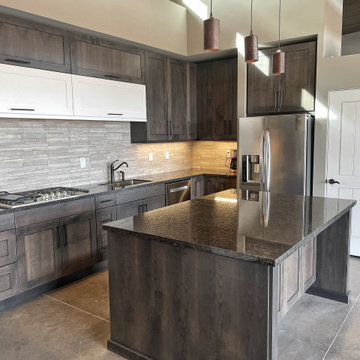
I would classify this project as "Desert Contemporary." The door is a Shaker door with a rustic Folkstone finish, with a pop of white in the center visual. The cabinet design is European Frameless so we were able to minimize the gaps between the doors and provide a complete flush layout. Enjoy!
#kitchen #design #cabinets #kitchencabinets #kitchendesign #trends #kitchentrends #designtrends #modernkitchen #moderndesign #transitionaldesign #transitionalkitchens #farmhousekitchen #farmhousedesign #scottsdalekitchens #scottsdalecabinets #scottsdaledesign #phoenixkitchen #phoenixdesign #phoenixcabinets #kitchenideas #designideas #kitchendesignideas

http://www.pickellbuilders.com. Sleek contemporary kitchen features Brookhaven cabinetry. Upper cabinets are mechanized bi-fold lift up doors with back painted glass finish. The lower cabinets feature matte gray tones and utilize a volcanic sand finish. Waterfall-edge quartzite countertop. Clerestory windows above. Photo by Paul Schlismann.
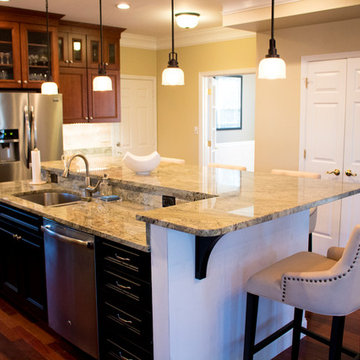
Foto på ett avskilt, stort vintage l-kök, med en dubbel diskho, luckor med upphöjd panel, skåp i mörkt trä, granitbänkskiva, beige stänkskydd, stänkskydd i kalk, rostfria vitvaror, mörkt trägolv, en köksö och brunt golv
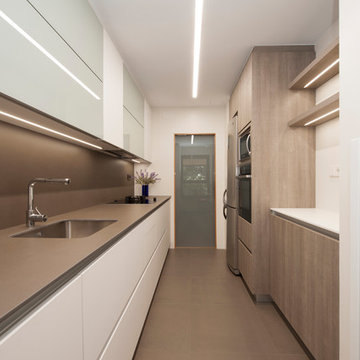
Sincro
Foto på ett avskilt, mellanstort funkis parallellkök, med en enkel diskho, släta luckor, vita skåp, bänkskiva i kalksten, brunt stänkskydd, stänkskydd i kalk, svarta vitvaror, klinkergolv i porslin och brunt golv
Foto på ett avskilt, mellanstort funkis parallellkök, med en enkel diskho, släta luckor, vita skåp, bänkskiva i kalksten, brunt stänkskydd, stänkskydd i kalk, svarta vitvaror, klinkergolv i porslin och brunt golv
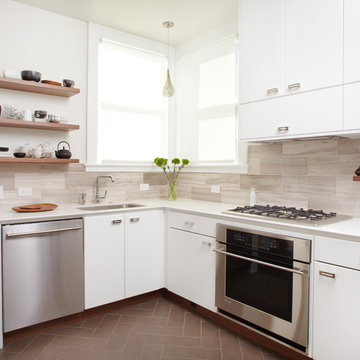
Architect: David Seidel AIA (www.wdavidseidel.com)
Contractor: Doran Construction (www.braddoran.com)
Designer: Lucy McLintic
Photo credit: Chris Gaede photography (www.chrisgaede.com)
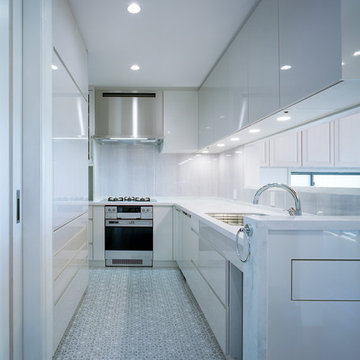
photo by katsuya taira
Inspiration för avskilda moderna grått l-kök, med en nedsänkt diskho, luckor med profilerade fronter, vita skåp, bänkskiva i koppar, vitt stänkskydd, stänkskydd i kalk, rostfria vitvaror, vinylgolv och flerfärgat golv
Inspiration för avskilda moderna grått l-kök, med en nedsänkt diskho, luckor med profilerade fronter, vita skåp, bänkskiva i koppar, vitt stänkskydd, stänkskydd i kalk, rostfria vitvaror, vinylgolv och flerfärgat golv
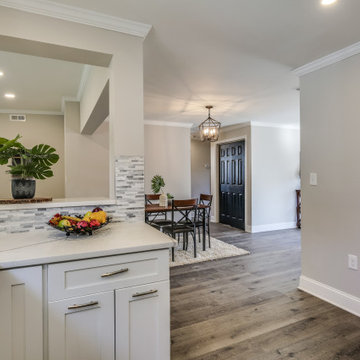
Inredning av ett klassiskt mellanstort, avskilt vit vitt u-kök, med en nedsänkt diskho, vita skåp, granitbänkskiva, flerfärgad stänkskydd, stänkskydd i kalk, rostfria vitvaror, laminatgolv, skåp i shakerstil och grått golv
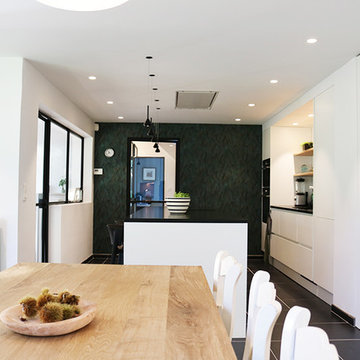
Modern inredning av ett avskilt, stort svart linjärt svart kök, med en dubbel diskho, luckor med profilerade fronter, vita skåp, granitbänkskiva, svart stänkskydd, stänkskydd i kalk, integrerade vitvaror, klinkergolv i keramik, en köksö och svart golv
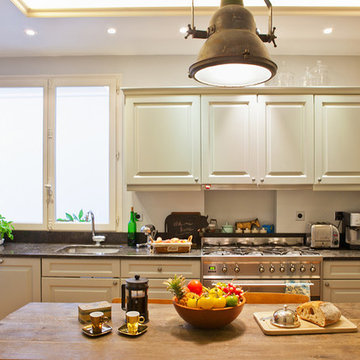
©Alfredo Brant.
Tout le contenu de ce profil 2designarchitecture, textes et images, sont tous droits réservés
Idéer för att renovera ett stort, avskilt vintage grå linjärt grått kök, med en undermonterad diskho, luckor med profilerade fronter, grå skåp, marmorbänkskiva, grått stänkskydd, stänkskydd i kalk, integrerade vitvaror, klinkergolv i terrakotta och orange golv
Idéer för att renovera ett stort, avskilt vintage grå linjärt grått kök, med en undermonterad diskho, luckor med profilerade fronter, grå skåp, marmorbänkskiva, grått stänkskydd, stänkskydd i kalk, integrerade vitvaror, klinkergolv i terrakotta och orange golv
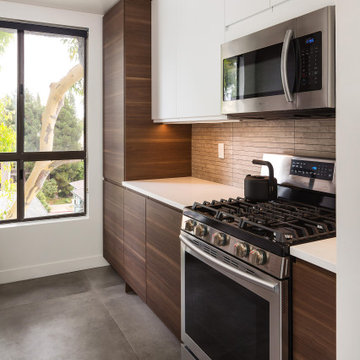
Loft kitchens are always tricky since they are usually very small and most don’t have much cabinet space.
Going against the standard design of opening the kitchen to the common area here we decided to close off a wall to allow additional cabinets to be installed.
2 large pantries were installed in the end of the kitchen for extra storage, a laundry enclosure was built to house the stackable washer/dryer unit and in the center of it all we have a large tall window to allow natural light to wash the space with light.
The modern cabinets have an integral pulls design to give them a clean look without any hardware showing.
Two tones, dark wood for bottom and tall cabinet and white for upper cabinets give this narrow galley kitchen a sensation of space.
tying it all together is the long narrow rectangular gray/brown lime stone backsplash.
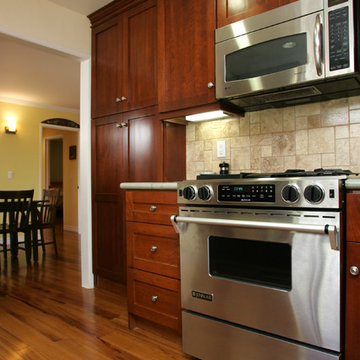
We were thrilled to take on this whole home remodel for a growing family in Santa Monica. The home is a multi-level condominium. They were looking for a contemporary update. The living room offers a custom built mantel with entertainment center. The kitchen and bathrooms all have custom made cabinetry. Unique in this kitchen is the down draft. The border floor tile in the kid’s bathroom ties all of the green mosaic marble together. However, our favorite feature may be the fire pit which allows the homeowners to enjoy their patio all year long.

The kitchen features large built-in refrigeration units concealed by monumental custom millwork, a generous island with stone countertop, and bar seating. A dual-fuel range with hand-painted tile backsplash, custom hood, and open shelving add functionality to the working space. Reclaimed wood beams and reclaimed terra cotta floors complete the material palette.
Design Principal: Gene Kniaz, Spiral Architects; General Contractor: Brian Recher, Resolute Builders
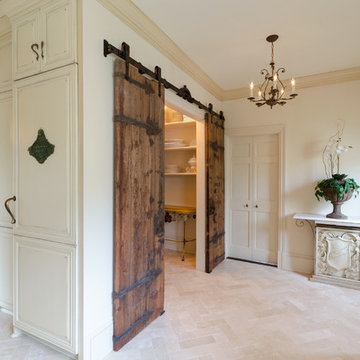
John Magor Photography
Exempel på ett avskilt, mellanstort klassiskt l-kök, med luckor med upphöjd panel, beige skåp, bänkskiva i kvartsit, beige stänkskydd, stänkskydd i kalk, färgglada vitvaror, kalkstensgolv och beiget golv
Exempel på ett avskilt, mellanstort klassiskt l-kök, med luckor med upphöjd panel, beige skåp, bänkskiva i kvartsit, beige stänkskydd, stänkskydd i kalk, färgglada vitvaror, kalkstensgolv och beiget golv
335 foton på avskilt kök, med stänkskydd i kalk
1