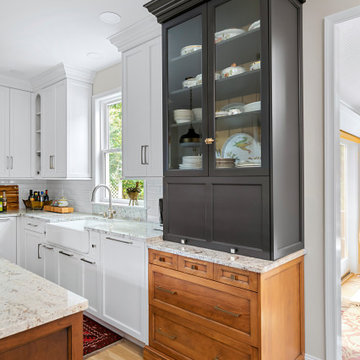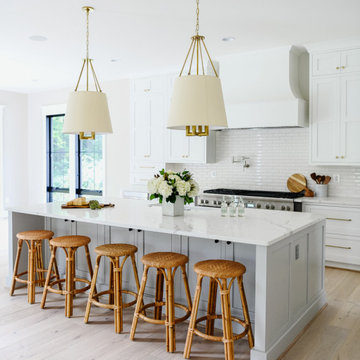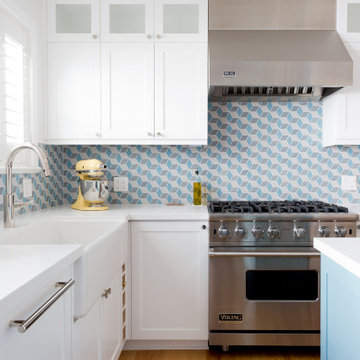143 548 foton på avskilt kök

Reforma integral de cocina en blanco y madera, con apertura de puerta corredera y ventana pasaplatos, con barra para desayunos
Exempel på ett avskilt, mellanstort modernt brun brunt u-kök, med en nedsänkt diskho, luckor med profilerade fronter, vita skåp, bänkskiva i kvarts, brunt stänkskydd, vita vitvaror, klinkergolv i porslin och brunt golv
Exempel på ett avskilt, mellanstort modernt brun brunt u-kök, med en nedsänkt diskho, luckor med profilerade fronter, vita skåp, bänkskiva i kvarts, brunt stänkskydd, vita vitvaror, klinkergolv i porslin och brunt golv

Idéer för avskilda, små vintage vitt u-kök, med en undermonterad diskho, luckor med upphöjd panel, vita skåp, marmorbänkskiva, vitt stänkskydd, spegel som stänkskydd, rostfria vitvaror, mörkt trägolv, en halv köksö och brunt golv

THIS STUNNING DESIGN ENCOMPASSES ALL THE KEY ELEMENTS NEEDED TO CREATE A KITCHEN THAT IS BEAUTIFUL, FUNCTIONAL, AND TIMELESS.
The deep blue island with a fitted wine fridge is perfect for hosting and entertaining.
We added a walnut breakfast bar, which was a step up from the rest of the island, as per the client's request. Serving as a beautiful place for breakfast and with a view of the garden from the patio doors, the wooden worktop also brings a subtle element of nature inside.

Our first steampunk kitchen, this vibrant and meticulously detailed space channels Victorian style with future-forward technology. It features Vermont soapstone counters with integral farmhouse sink, arabesque tile with tin ceiling backsplash accents, pulley pendant light, induction range, coffee bar, baking center, and custom cabinetry throughout.

This beautiful and inviting retreat compliments the adjacent rooms creating a total home environment for entertaining, relaxing and recharging. Soft off white painted cabinets are topped with Taj Mahal quartzite counter tops and finished with matte off white subway tiles. A custom marble insert was placed under the hood for a pop of color for the cook. Strong geometric patterns of the doors and drawers create a soothing and rhythmic pattern for the eye. Balance and harmony are achieved with symmetric design details and patterns. Soft brass accented pendants light up the peninsula and seating area. The open shelf section provides a colorful display of the client's beautiful collection of decorative glass and ceramics.

Современная уютная кухня
Idéer för att renovera ett avskilt, mellanstort nordiskt vit vitt u-kök, med en undermonterad diskho, luckor med upphöjd panel, grå skåp, bänkskiva i koppar, beige stänkskydd, stänkskydd i tunnelbanekakel, svarta vitvaror, klinkergolv i porslin och brunt golv
Idéer för att renovera ett avskilt, mellanstort nordiskt vit vitt u-kök, med en undermonterad diskho, luckor med upphöjd panel, grå skåp, bänkskiva i koppar, beige stänkskydd, stänkskydd i tunnelbanekakel, svarta vitvaror, klinkergolv i porslin och brunt golv

Inspiration för avskilda moderna brunt u-kök, med släta luckor, vita skåp, träbänkskiva, integrerade vitvaror, mellanmörkt trägolv, en köksö och brunt golv

Marble farmhouse sink is highlighted on this window wall with pendant accent lighting.
Bild på ett avskilt, litet svart svart u-kök, med en rustik diskho, skåp i shakerstil, blå skåp, granitbänkskiva, vitt stänkskydd, vita vitvaror, skiffergolv och grått golv
Bild på ett avskilt, litet svart svart u-kök, med en rustik diskho, skåp i shakerstil, blå skåp, granitbänkskiva, vitt stänkskydd, vita vitvaror, skiffergolv och grått golv

Hutch piece on the end is painted in a black paint, with a mustard paint and glazed beaded board back with clear beveled glass inserts. The island is stained with glaze on cherry wood. The floor is 5" white oak.

Inredning av ett klassiskt avskilt, stort grå grått parallellkök, med en enkel diskho, luckor med profilerade fronter, grå skåp, marmorbänkskiva, grått stänkskydd, stänkskydd i marmor, färgglada vitvaror, klinkergolv i porslin, en köksö och flerfärgat golv

This farmhouse designed by our interior design studio showcases custom, traditional style with modern accents. The laundry room was given an interesting interplay of patterns and texture with a grey mosaic tile backsplash and printed tiled flooring. The dark cabinetry provides adequate storage and style. All the bathrooms are bathed in light palettes with hints of coastal color, while the mudroom features a grey and wood palette with practical built-in cabinets and cubbies. The kitchen is all about sleek elegance with a light palette and oversized pendants with metal accents.
---
Project designed by Pasadena interior design studio Amy Peltier Interior Design & Home. They serve Pasadena, Bradbury, South Pasadena, San Marino, La Canada Flintridge, Altadena, Monrovia, Sierra Madre, Los Angeles, as well as surrounding areas.
---
For more about Amy Peltier Interior Design & Home, click here: https://peltierinteriors.com/

These vintage window sashes replaced the early 60's garden window that would never have been in a 1920's house! Farmhouse sink and Bridge faucet from Vintage Tub & Bath.

We reconfigured the kitchen to maximize the light and the view. The sink and window were previously facing the next door neighbor's garage, so that became the range wall and the window was relocated to face the beautiful trees and rock formations in the back yard. A full light exterior entry door was added in place of the former door to let natural light flood the space. Layered recess lighting and a glass pendant over the sink further increase brightness in what was previously a very dark space. Custom moody gray-blue inset shaker cabinetry is paired with elongated handmade matte white tile backsplash, alongside white quartz, pale blue walls and off-white trim. Quartersawn white oak floors replace the old linoleum and blend beautifully with the original pine floors on the rest of the first floor. Warm brass hardware and fixtures are a lovely contrast against the dark cabinetry. A fluted white fireclay farm sink is a functional statement piece in a small space. An Acacia wood island with stainless steel top adds practical warmth. Period-appropriate trim was brought back into the modern kitchen to maintain the historic integrity of the home.

This kitchen is full of colour and pattern clashes and we love it!
This kitchen is full of tricks to make the most out of all the space. We have created a breakfast cupboard behind 2 pocket doors to give a sense of luxury to the space.
A hidden extractor is a must for us at Studio Dean, and in this property it is hidden behind the peach wooden latting.
Another feature of this space was the bench seat, added so the client could have their breakfasts in the morning in their new kitchen.
We love how playful and fun this space in!

Bild på ett avskilt, mellanstort amerikanskt grå grått l-kök, med en rustik diskho, skåp i shakerstil, skåp i mellenmörkt trä, bänkskiva i kvarts, vitt stänkskydd, stänkskydd i keramik, rostfria vitvaror, mellanmörkt trägolv och brunt golv

This Cornish county home required a bespoke designed kitchen to maximise storage yet create a warm, fresh and open feel to the room.
Idéer för avskilda, små funkis vitt u-kök, med en nedsänkt diskho, släta luckor, beige skåp, bänkskiva i kvartsit, vitt stänkskydd, svarta vitvaror, skiffergolv och grått golv
Idéer för avskilda, små funkis vitt u-kök, med en nedsänkt diskho, släta luckor, beige skåp, bänkskiva i kvartsit, vitt stänkskydd, svarta vitvaror, skiffergolv och grått golv

Idéer för att renovera ett avskilt, mellanstort vintage vit vitt u-kök, med en rustik diskho, luckor med infälld panel, vita skåp, bänkskiva i kvartsit, vitt stänkskydd, stänkskydd i sten, rostfria vitvaror, ljust trägolv, en köksö och brunt golv

RIKB Design Build, Warwick, Rhode Island, 2021 Regional CotY Award Winner Residential Addition $100,000 to $250,000
Idéer för att renovera ett avskilt, stort vintage vit vitt u-kök, med en rustik diskho, skåp i shakerstil, gröna skåp, vitt stänkskydd, stänkskydd i tunnelbanekakel, rostfria vitvaror, mellanmörkt trägolv och flera köksöar
Idéer för att renovera ett avskilt, stort vintage vit vitt u-kök, med en rustik diskho, skåp i shakerstil, gröna skåp, vitt stänkskydd, stänkskydd i tunnelbanekakel, rostfria vitvaror, mellanmörkt trägolv och flera köksöar

Plaster hood and full custom cabinets with French, Lacanche range. Design by: Alison Giese Interiors.
Inspiration för ett avskilt, stort vintage grå grått kök, med en undermonterad diskho, släta luckor, gröna skåp, bänkskiva i kvartsit, grått stänkskydd, färgglada vitvaror, mellanmörkt trägolv, en köksö, brunt golv och stänkskydd i sten
Inspiration för ett avskilt, stort vintage grå grått kök, med en undermonterad diskho, släta luckor, gröna skåp, bänkskiva i kvartsit, grått stänkskydd, färgglada vitvaror, mellanmörkt trägolv, en köksö, brunt golv och stänkskydd i sten

Foto på ett avskilt, litet maritimt vit l-kök, med en rustik diskho, skåp i shakerstil, vita skåp, bänkskiva i koppar, blått stänkskydd, stänkskydd i keramik, rostfria vitvaror, ljust trägolv, en köksö och brunt golv
143 548 foton på avskilt kök
7