143 589 foton på avskilt kök
Sortera efter:
Budget
Sortera efter:Populärt i dag
141 - 160 av 143 589 foton
Artikel 1 av 2

Pour cette cuisine entièrement rénovée par notre équipe, nous avons fait les plans 2D et 3D, une proposition de choix de matériaux.
Ensuite nos artisans ont refait; les faux plafonds,la plomberie, l'électricité et ont fait la totalité du montage de la cuisine en optimisant, d'apres les plans, tous les espaces (surtout dans les angles du fond de la pièce).

This charming little kitchen is made picture perfect with classic white cabinetry and quartzite counter tops paired with walnut. Elegant details include the stunning pendant lights, gold faucet and barque glass. Floating shelves and glass hardware complete this glamorous yet cozy space.

This classic Tudor home in Oakland was given a modern makeover with an interplay of soft and vibrant color, bold patterns, and sleek furniture. The classic woodwork and built-ins of the original house were maintained to add a gorgeous contrast to the modern decor.
Designed by Oakland interior design studio Joy Street Design. Serving Alameda, Berkeley, Orinda, Walnut Creek, Piedmont, and San Francisco.
For more about Joy Street Design, click here: https://www.joystreetdesign.com/
To learn more about this project, click here:
https://www.joystreetdesign.com/portfolio/oakland-tudor-home-renovation

Idéer för avskilda, stora vintage grått u-kök, med vita skåp, vitt stänkskydd, mörkt trägolv, en köksö, brunt golv, en undermonterad diskho, luckor med infälld panel, marmorbänkskiva, stänkskydd i keramik och rostfria vitvaror
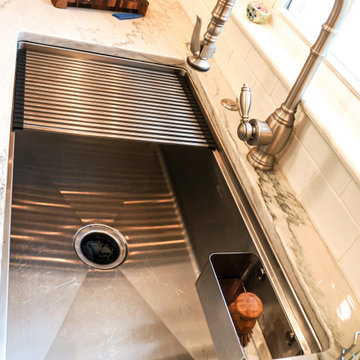
This turn-of-the-century kitchen in a classic colonial home needed an update to modern times! Wanting to keep the integrity and charm of the home but make the kitchen space useful for a growing family and lots of activity a peninsula was designed in between the kitchen and dining room to give space for gathering for conversations and small meals.

Maritim inredning av ett avskilt, mellanstort blå blått parallellkök, med en rustik diskho, skåp i shakerstil, blå skåp, bänkskiva i kvarts, vitt stänkskydd, stänkskydd i tunnelbanekakel, rostfria vitvaror, mörkt trägolv och brunt golv
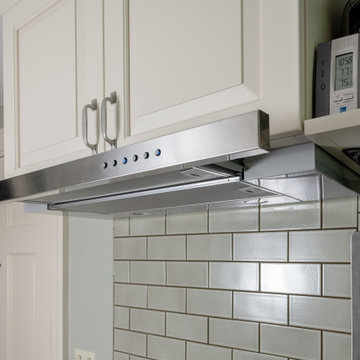
Klassisk inredning av ett avskilt, mellanstort svart svart parallellkök, med en undermonterad diskho, luckor med upphöjd panel, vita skåp, bänkskiva i kvarts, grått stänkskydd, stänkskydd i tunnelbanekakel, rostfria vitvaror, ljust trägolv och brunt golv

Idéer för avskilda, stora funkis grått u-kök, med en nedsänkt diskho, skåp i shakerstil, vita skåp, bänkskiva i kvarts, grått stänkskydd, stänkskydd i mosaik, rostfria vitvaror, mellanmörkt trägolv och brunt golv
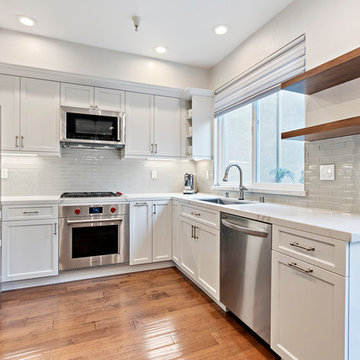
Klassisk inredning av ett avskilt, mellanstort vit vitt u-kök, med en undermonterad diskho, luckor med infälld panel, vita skåp, bänkskiva i kvartsit, grått stänkskydd, stänkskydd i glaskakel, rostfria vitvaror, mörkt trägolv och brunt golv

This transitional kitchen brings in clean lines, simple cabinets, warm earth tones accents, and lots of function. This kitchen has a small footprint and had very little storage space. Our clients wanted to add more space, somehow, get the most storage possible, make it feel bright and open, have a desk area, and somewhere that could function as a coffee area. By taking out the doorway into the dining room, we were able to extend the cabinetry into the dining room, giving them their desk area as well as storage and a nice area for guests! A custom appliance garage was made that allows you to have all the necessities right at your hands and gives you the ability to close it up and hide all of the appliances. Trash, spice, tray, and drawer pull outs were added for function, as well as 2 lazy susans, wine storage, and deep drawers for pots and pans.
The homeowner fell in love with the matte white GE Cafe appliances with the brushed bronze accents, and quite frankly, so did we! Once we found those, we knew we wanted to incorporate that metal throughout the kitchen.
New hardwood flooring was installed in the kitchen and finished to match the existing wood in the dining room. We brought the warmth up to eye level with open shelving stained to match.
We love creating with our clients, and this kitchen was no exception! We are thrilled with how everything came together.
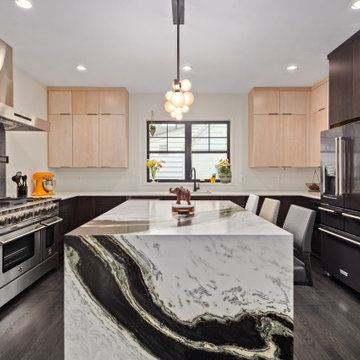
Bild på ett avskilt, mellanstort funkis vit vitt u-kök, med en undermonterad diskho, släta luckor, skåp i mörkt trä, grått stänkskydd, rostfria vitvaror, mörkt trägolv, en köksö och brunt golv

Idéer för avskilda, små funkis vitt u-kök, med en nedsänkt diskho, släta luckor, vita skåp, bänkskiva i zink, vitt stänkskydd, stänkskydd i stenkakel, integrerade vitvaror, klinkergolv i porslin, en köksö och vitt golv

„Da meine Frau gerne kocht und ich gerne und viel backe, waren uns hochwertige Elektrogeräte in stylischem Design wichtig. Auch haben wir großen Wert auf maximalen Stauraum, Funktionalität und kurze Wege geachtet. Wir finden, in der Planung wurden all unsere Wünsche perfekt berücksichtigt.“
Besonderheiten: mattschwarze Front mit Goldkante, beleuchtete Griffleiste, die beim Betreten des Raumes automatisch aktiviert wird.
Wir wünschen viel Spaß und viel Erfolg in der neuen Küche. :-)
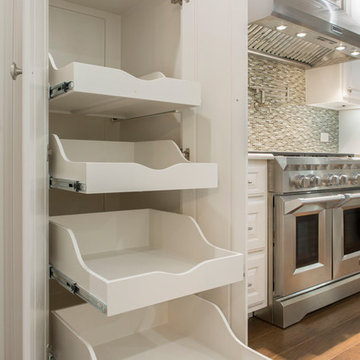
Our designers are always trying to optimize available space. Removing the original stacked ovens allowed for additional pantry storage. The new pull-out shelves were designed in multiple sizes and installed at varying heights for ease of use.
Final Photos by www.impressia.net
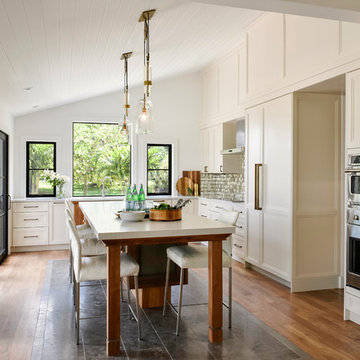
Idéer för ett avskilt, mellanstort klassiskt vit l-kök, med luckor med infälld panel, beige skåp, rostfria vitvaror, mellanmörkt trägolv, en köksö och brunt golv

Cabinets were updated with an amazing green paint color, the layout was reconfigured, and beautiful nature-themed textures were added throughout. The bold cabinet color, rich wood finishes, and warm metal tones featured in this kitchen are second to none!
Cabinetry Color: Rainy Afternoon by Benjamin Moore
Walls: Revere Pewter by Benjamin Moore
Island and shelves: Knotty Alder in "Winter" stain
Photo credit: Picture Perfect House

Two tone graphite and cashmere matt handleless kitchen with feature island.
Foto på ett avskilt, stort funkis flerfärgad parallellkök, med en nedsänkt diskho, släta luckor, vita skåp, granitbänkskiva, vitt stänkskydd, stänkskydd i tegel, svarta vitvaror och en köksö
Foto på ett avskilt, stort funkis flerfärgad parallellkök, med en nedsänkt diskho, släta luckor, vita skåp, granitbänkskiva, vitt stänkskydd, stänkskydd i tegel, svarta vitvaror och en köksö

Inspiration för små, avskilda moderna svart l-kök, med släta luckor, bänkskiva i koppar, orange stänkskydd, stänkskydd i keramik, vitt golv, en undermonterad diskho, svarta vitvaror och klinkergolv i porslin

Jared Kuzia Photography
Klassisk inredning av ett avskilt, mellanstort vit vitt l-kök, med en rustik diskho, skåp i shakerstil, blå skåp, bänkskiva i kvartsit, vitt stänkskydd, stänkskydd i tunnelbanekakel, rostfria vitvaror, skiffergolv, en köksö och grått golv
Klassisk inredning av ett avskilt, mellanstort vit vitt l-kök, med en rustik diskho, skåp i shakerstil, blå skåp, bänkskiva i kvartsit, vitt stänkskydd, stänkskydd i tunnelbanekakel, rostfria vitvaror, skiffergolv, en köksö och grått golv

Mediterranean home nestled into the native landscape in Northern California.
Exempel på ett stort, avskilt medelhavsstil grå grått l-kök, med klinkergolv i keramik, beiget golv, en rustik diskho, luckor med profilerade fronter, beige skåp, granitbänkskiva, beige stänkskydd, stänkskydd i terrakottakakel, rostfria vitvaror och en köksö
Exempel på ett stort, avskilt medelhavsstil grå grått l-kök, med klinkergolv i keramik, beiget golv, en rustik diskho, luckor med profilerade fronter, beige skåp, granitbänkskiva, beige stänkskydd, stänkskydd i terrakottakakel, rostfria vitvaror och en köksö
143 589 foton på avskilt kök
8