143 548 foton på avskilt kök

A modern dresser, in solid walnut, for this modern but classic home.
This kitchen was designed around the idea of a ‘modern dresser’. We love rework and renew traditional kitchen typologies and the dresser, as a piece of kitchen furniture, seemed ripe for the challenge.
With the client's love of dark timber, solid walnut was a great choice. Our first move was to float the piece off the floor, which increased the perception of space in the room. It’s a great feature that helps to avoided the bulkiness from which some kitchens suffer. A reading seat was incorporated, complete with Anglepoise lamp, with a backrest lined in solid hardwood.
Walnut was used for all the feature elements in the kitchen, including a floating bookcase and lined entrance way. The drawers and cabinetry, in contrast to the walnut, were finished in a crisp, clean, block grey. A contemporary, white Aga finished the design.

Mobili su misura realizzati dalla falegnameria La Linea di Castello
https://www.lalineadicastello.com/
https://www.houzz.it/pro/lalineadicastello/la-linea-di-castello
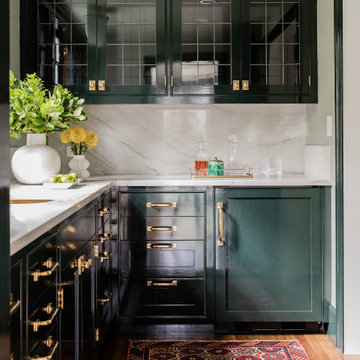
Inspiration för avskilda, små klassiska vitt l-kök, med en undermonterad diskho, luckor med infälld panel, gröna skåp, vitt stänkskydd, mellanmörkt trägolv och beiget golv

Bild på ett avskilt, litet funkis grå grått u-kök, med en undermonterad diskho, släta luckor, svarta skåp, spegel som stänkskydd, integrerade vitvaror och grått golv

Simon Taylor Furniture was commissioned to design a contemporary kitchen and dining space in a Grade II listed Georgian property in Berkshire. Formerly a stately home dating back to 1800, the property had been previously converted into luxury apartments. The owners, a couple with three children, live in the ground floor flat, which has retained its original features throughout.
When the property was originally converted, the ground floor drawing room salon had been reconfigured to become the kitchen and the owners wanted to use the same enclosed space, but to bring the look of the room completely up to date as a new contemporary kitchen diner. In direct contrast to the ornate cornicing in the original ceiling, the owners also wanted the new space to have a state of the art industrial style, reminiscent of a professional restaurant kitchen.
The challenge for Simon Taylor Furniture was to create a truly sleek kitchen design whilst softening the look of the overall space to both complement the older aspects of the room and to be a comfortable family dining area. For this, they combined three essential materials: brushed stainless steel and glass with stained ask for the accents and also the main dining area.
Simon Taylor Furniture designed and manufactured all the tall kitchen cabinetry that houses dry goods and integrated cooling models including an wine climate cabinet, all with brushed stainless steel fronts and handles with either steel or glass-fronted top boxes. To keep the perfect perspective with the four metre high ceiling, these were designed as three metre structures and are all top lit with LED lighting. Overhead cabinets are also brushed steel with glass fronts and all feature LED strip lighting within the interiors. LED spotlighting is used at the base of the overhead cupboards above both the sink and cooking runs. Base units all feature steel fronted doors and drawers, and all have stainless steel handles as well.
Between two original floor to ceiling windows to the left of the room is a specially built tall steel double door dresser cabinet with pocket doors at the central section that fold back into recesses to reveal a fully stocked bar and a concealed flatscreen TV. At the centre of the room is a long steel island with a Topus Concrete worktop by Caesarstone; a work surface with a double pencil edge that is featured throughout the kitchen. The island is attached to L-shaped bench seating with pilasters in stained ash for the dining area to complement a bespoke freestanding stained ash dining table, also designed and made by Simon Taylor Furniture.
Along the industrial style cooking run, surrounded by stained ash undercounter base cabinets are a range of cooking appliances by Gaggenau. These include a 40cm domino gas hob and a further 40cm domino gas wok which surround a 60cm induction hob with a downdraft extractors. To the left of the surface cooking area is a tall bank of two 76cm Vario ovens in stainless steel and glass. An additional integrated microwave with matching glass-fronted warming drawer by Miele is installed under counter within the island run.
Facing the door from the hallway and positioned centrally between the tall steel cabinets is the sink run featuring a stainless steel undermount sink by 1810 Company and a tap by Grohe with an integrated dishwasher by Miele in the units beneath. Directly above is an antique mirror splashback beneath to reflect the natural light in the room, and above that is a stained ash overhead cupboard to accommodate all glasses and stemware. This features four stained glass panels designed by Simon Taylor Furniture, which are inspired by the works of Louis Comfort Tiffany from the Art Nouveau period. The owners wanted the stunning panels to be a feature of the room when they are backlit at night.
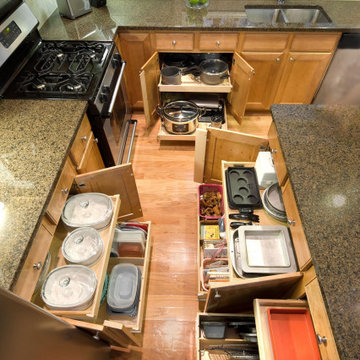
Kitchen overview with ShelfGenie solutions on display.
Inredning av ett klassiskt avskilt, mellanstort flerfärgad flerfärgat u-kök, med en undermonterad diskho, granitbänkskiva, rostfria vitvaror, mörkt trägolv och brunt golv
Inredning av ett klassiskt avskilt, mellanstort flerfärgad flerfärgat u-kök, med en undermonterad diskho, granitbänkskiva, rostfria vitvaror, mörkt trägolv och brunt golv
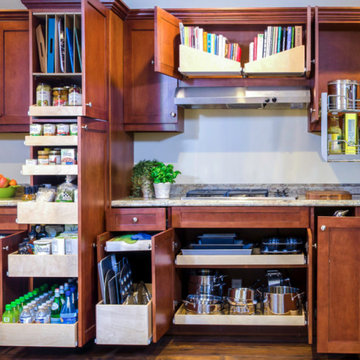
Idéer för att renovera ett avskilt, mellanstort vintage flerfärgad flerfärgat u-kök, med en undermonterad diskho, granitbänkskiva, rostfria vitvaror, mörkt trägolv och brunt golv

Dans ce très bel appartement haussmannien, nous avons collaboré avec l’architecte Diane de Sedouy pour imaginer une cuisine élégante, originale et fonctionnelle. Les façades sont en Fénix Noir, un matériau mat très résistant au toucher soyeux, et qui a l’avantage de ne pas laisser de trace. L’îlot est en chêne teinté noir, le plan de travail est en granit noir absolu. D’ingénieux placards avec tiroirs coulissants viennent compléter l’ensemble afin de masquer une imposante chaudière.
Photos Olivier Hallot www.olivierhallot.com
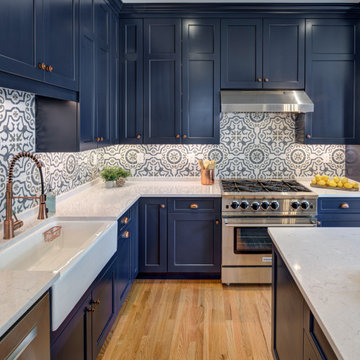
Photo by Stu Estler
Klassisk inredning av ett avskilt, mellanstort vit vitt l-kök, med en rustik diskho, skåp i shakerstil, blå skåp, bänkskiva i kvarts, flerfärgad stänkskydd, stänkskydd i keramik, rostfria vitvaror, mellanmörkt trägolv, en köksö och brunt golv
Klassisk inredning av ett avskilt, mellanstort vit vitt l-kök, med en rustik diskho, skåp i shakerstil, blå skåp, bänkskiva i kvarts, flerfärgad stänkskydd, stänkskydd i keramik, rostfria vitvaror, mellanmörkt trägolv, en köksö och brunt golv
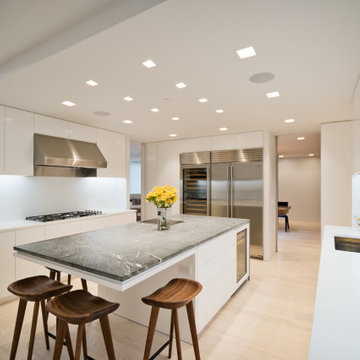
A Large Kitchen was Designed for Serious Cooking
Foto på ett avskilt funkis grön u-kök, med en undermonterad diskho, släta luckor, vita skåp, marmorbänkskiva, vitt stänkskydd, stänkskydd i sten, rostfria vitvaror, ljust trägolv och en köksö
Foto på ett avskilt funkis grön u-kök, med en undermonterad diskho, släta luckor, vita skåp, marmorbänkskiva, vitt stänkskydd, stänkskydd i sten, rostfria vitvaror, ljust trägolv och en köksö

The discerning use of classic materials creates a timeless classic look in this 1920's kitchen remodel.
Idéer för att renovera ett avskilt, litet medelhavsstil vit vitt parallellkök, med en rustik diskho, skåp i shakerstil, vita skåp, marmorbänkskiva, vitt stänkskydd, stänkskydd i marmor, rostfria vitvaror, klinkergolv i terrakotta och rött golv
Idéer för att renovera ett avskilt, litet medelhavsstil vit vitt parallellkök, med en rustik diskho, skåp i shakerstil, vita skåp, marmorbänkskiva, vitt stänkskydd, stänkskydd i marmor, rostfria vitvaror, klinkergolv i terrakotta och rött golv

Bild på ett avskilt, mellanstort rustikt grå grått u-kök, med en rustik diskho, skåp i shakerstil, skåp i slitet trä, bänkskiva i betong, brunt stänkskydd, stänkskydd i stenkakel, integrerade vitvaror, mörkt trägolv, en köksö och brunt golv

Inredning av ett klassiskt avskilt, mellanstort beige beige u-kök, med en undermonterad diskho, luckor med profilerade fronter, beige skåp, bänkskiva i kvartsit, vitt stänkskydd, stänkskydd i terrakottakakel, rostfria vitvaror, mellanmörkt trägolv, en köksö och brunt golv

Exempel på ett avskilt, stort klassiskt vit vitt u-kök, med en undermonterad diskho, släta luckor, skåp i slitet trä, bänkskiva i återvunnet glas, vitt stänkskydd, stänkskydd i keramik, rostfria vitvaror, ljust trägolv, en köksö och vitt golv
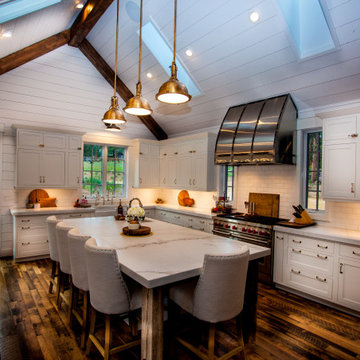
Rustik inredning av ett avskilt, stort vit vitt l-kök, med en rustik diskho, skåp i shakerstil, vita skåp, marmorbänkskiva, vitt stänkskydd, stänkskydd i tunnelbanekakel, rostfria vitvaror, mörkt trägolv, en köksö och brunt golv
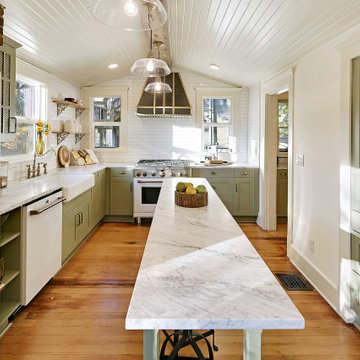
A stunning remodeled kitchen in this 1902 craftsman home, with beautifully curated elements and timeless materials offer a modern edge within a more traditional setting.
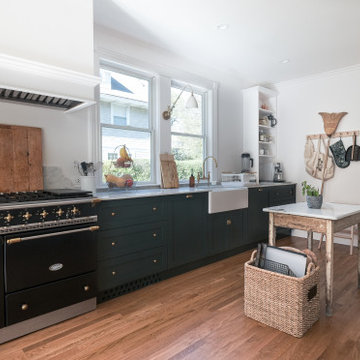
Idéer för att renovera ett avskilt, stort lantligt vit vitt parallellkök, med en rustik diskho, skåp i shakerstil, svarta vitvaror, en köksö, brunt golv, svarta skåp, marmorbänkskiva och mellanmörkt trägolv
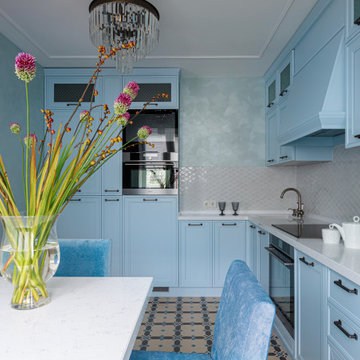
Кухня , вид на встроенный телевизор.
Idéer för avskilda, små vintage vitt l-kök, med en undermonterad diskho, luckor med upphöjd panel, turkosa skåp, bänkskiva i kvarts, vitt stänkskydd, stänkskydd i keramik, rostfria vitvaror, klinkergolv i porslin och flerfärgat golv
Idéer för avskilda, små vintage vitt l-kök, med en undermonterad diskho, luckor med upphöjd panel, turkosa skåp, bänkskiva i kvarts, vitt stänkskydd, stänkskydd i keramik, rostfria vitvaror, klinkergolv i porslin och flerfärgat golv
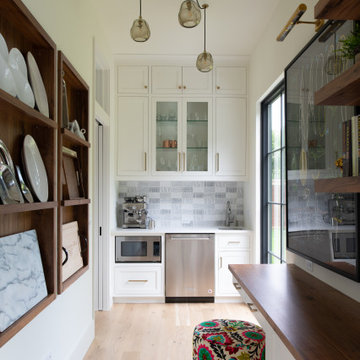
Idéer för avskilda vintage vitt l-kök, med en undermonterad diskho, skåp i shakerstil, vita skåp, grått stänkskydd, rostfria vitvaror, ljust trägolv och beiget golv

Small transitional kitchen remodel with cement tile floor, under-mount corner sink, green shaker cabinets, quartz countertops, white ceramic backsplash, stainless steel appliances and a paneled hood.
Appliances: Kitchenaid
Cabinet Finishes: White oak and Sherwin Williams "Contented"
Wall Color: Sherwin Williams "Pure White"
Countertop: Pental Quartz "Statuario"
Backsplash: Z Collection "Aurora" Elongated Hex
Floor: Bedrosians "Enchante" Splendid
143 548 foton på avskilt kök
8