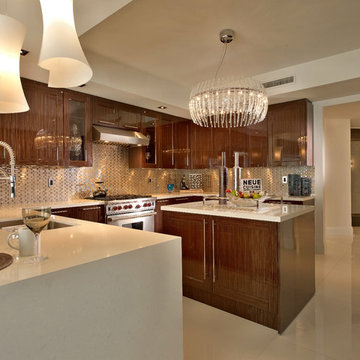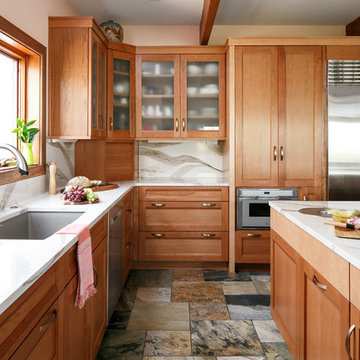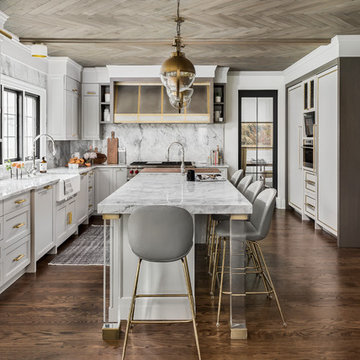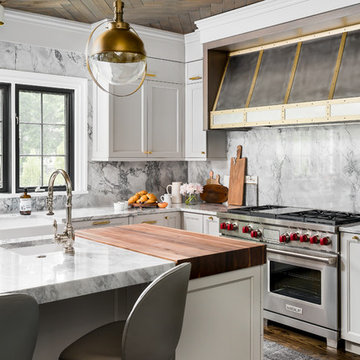8 743 foton på avskilt kök
Sortera efter:
Budget
Sortera efter:Populärt i dag
1 - 20 av 8 743 foton

Klassisk inredning av ett avskilt, mycket stort beige beige kök, med en undermonterad diskho, luckor med upphöjd panel, grå skåp, granitbänkskiva, grått stänkskydd, stänkskydd i keramik, rostfria vitvaror, ljust trägolv, brunt golv och en köksö

Base magic corner to maximize storage options in your kitchen. All inset cabinets by Wood-Mode 42. Featuring the Alexandria Recessed door style on Opaque Putty finish.

The client requested a kitchen that would not only provide a great space to cook and enjoy family meals but one that would fit in with her unique design sense. An avid collector of contemporary art, she wanted something unexpected in her 100-year-old home in both color and finishes but still providing a great layout with improved lighting, storage, and superior cooking abilities. The existing kitchen was in a closed off space trapped between the family room and the living. If you were in the kitchen, you were isolated from the rest of the house. Making the kitchen an integrated part of the home was a paramount request.
Step one, remove the wall separating the kitchen from the other rooms in the home which allowed the new kitchen to become an integrated space instead of an isolation room for the cook. Next, we relocated the pantry access which was in the family room to the kitchen integrating a poorly used recess which had become a catch all area which did not provide any usable space for storage or working area. To add valuable function in the kitchen we began by capturing unused "cubbies", adding a walk-in pantry from the kitchen, increasing the storage lost to un-needed drop ceilings and bring light and design to the space with a new large awning window, improved lighting, and combining interesting finishes and colors to reflect the artistic attitude of the client.
A bathroom located above the kitchen had been leaking into the plaster ceiling for several years. That along with knob and tube wiring, rotted beams and a brick wall from the back of the fireplace in the adjacent living room all needed to be brought to code. The walls, ceiling and floors in this 100+ year old home were completely out of level and the room’s foot print could not be increased.
The choice of a Sub-Zero wolf product is a standard in my kitchen designs. The quality of the product, its manufacturing and commitment to food preservation is the reason I specify Sub Zero Wolf. For the cook top, the integrated line of the contemporary cooktop and the signature red knobs against the navy blue of the cabinets added to the design vibe of the kitchen. The cooking performance and the large continuous grate on the cooktop makes it an obvious choice for a cook looking for a great cook top with professional results in a more streamlined profile. We selected a Sharp microwave drawer for the island, an XO wine refrigerator, Bosch dishwasher and Kitchen Aid double convection wall ovens to round out the appliance package.
A recess created by the fireplace was outfitted with a cabinet which now holds small appliances within easy reach of my very petite client. Natural maple accents were used inside all the wall cabinets and repeated on the front of the hood and for the sliding door appliance cabinet and the floating shelves. This allows a brighter interior for the painted cabinets instead of the traditional same interior as exterior finish choice. The was an amazing transformation from the old to the new.
The final touches are the honey bronze hardware from Top Knobs, Mitzi pendants from Hudson Valley Lighting group,
a fabulous faucet from Brizo. To eliminate the old freestanding bottled water cooler, we specified a matching water filter faucet.

Idéer för ett stort, avskilt klassiskt u-kök, med en undermonterad diskho, skåp i shakerstil, vita skåp, bänkskiva i kvartsit, vitt stänkskydd, stänkskydd i keramik, integrerade vitvaror, klinkergolv i terrakotta och en köksö

We were fortunate enough to be a part of helping to restore this 93 year old home back to its original beauty. The kitchen cabinets are by Dynasty in Alder with a Riverbed finish and Lyssa door style. The kitchen countertops are Fantasy Brown Granite. Bathroom vanities are by Dynasty in Maple with a Pearl White Finish and a brushed Ebony glaze in the Renner door style. The vanity tops are Dupont Zodiak Quartz Cloud White.

Foto på ett avskilt, stort funkis l-kök, med en undermonterad diskho, släta luckor, skåp i ljust trä, vitt stänkskydd, mellanmörkt trägolv, bänkskiva i glas, stänkskydd i glaskakel och integrerade vitvaror

Christopher Stark
Modern inredning av ett stort, avskilt parallellkök, med en undermonterad diskho, släta luckor, skåp i ljust trä, bänkskiva i kvartsit, beige stänkskydd, stänkskydd i porslinskakel, integrerade vitvaror, ljust trägolv, en köksö och beiget golv
Modern inredning av ett stort, avskilt parallellkök, med en undermonterad diskho, släta luckor, skåp i ljust trä, bänkskiva i kvartsit, beige stänkskydd, stänkskydd i porslinskakel, integrerade vitvaror, ljust trägolv, en köksö och beiget golv

Barry Grossman Photography
Exempel på ett avskilt modernt u-kök, med en undermonterad diskho, skåp i mellenmörkt trä, stänkskydd med metallisk yta, stänkskydd i metallkakel, rostfria vitvaror och släta luckor
Exempel på ett avskilt modernt u-kök, med en undermonterad diskho, skåp i mellenmörkt trä, stänkskydd med metallisk yta, stänkskydd i metallkakel, rostfria vitvaror och släta luckor

Escape to the country with us and check out our latest In-Frame Shaker that has been added to the portfolio.
Nestled in a lovely location just north of Chelmsford, this country home was destined for a bespoke handmade kitchen at its heart. Working with our clients and the existing space, we produced a design that would marry the earthy tones, large windows and beautiful sunlight.
The real emphasis was put not only on the practicality of the kitchen layout but the symmetry, clean lines and flow of the design. It has made the family use their kitchen different from their previous one, as cabinetry has been intelligently designed so that primary tasks can be carried out efficiently between the sink area, oven and refrigerator. Each of the working zones has helped the space flow and function naturally, enabling the family to perform daily tasks with ease.
Bringing you Neff’s latest design, to this country kitchen in its own housing. Our client wanted something new and enticing to add to their kitchen design and opted for the new colourway, Graphite by Neff. The brief was to choose appliances that would be the latest trend but also a convenient way of cooking and of course looked good!
Although the kitchen has been designed to suit a country vibe, it has a wonderful array of modern features including a Quooker Flex tap in a chrome finish – a handy, flexible pull-out hose, that dispenses 100°C boiling, hot and cold water.

Inredning av ett modernt avskilt, litet vit vitt parallellkök, med en undermonterad diskho, skåp i shakerstil, gröna skåp, marmorbänkskiva, vitt stänkskydd, stänkskydd i marmor, integrerade vitvaror, marmorgolv och grått golv

Spanish Revival Kitchen Renovation
Idéer för avskilda, stora medelhavsstil beige u-kök, med en undermonterad diskho, skåp i shakerstil, gröna skåp, bänkskiva i kvarts, beige stänkskydd, stänkskydd i keramik, integrerade vitvaror, mellanmörkt trägolv, en köksö och brunt golv
Idéer för avskilda, stora medelhavsstil beige u-kök, med en undermonterad diskho, skåp i shakerstil, gröna skåp, bänkskiva i kvarts, beige stänkskydd, stänkskydd i keramik, integrerade vitvaror, mellanmörkt trägolv, en köksö och brunt golv

Revival-style kitchen
Inredning av ett klassiskt avskilt, litet svart svart l-kök, med en rustik diskho, skåp i shakerstil, granitbänkskiva, rosa stänkskydd, stänkskydd i trä, integrerade vitvaror, ljust trägolv och brunt golv
Inredning av ett klassiskt avskilt, litet svart svart l-kök, med en rustik diskho, skåp i shakerstil, granitbänkskiva, rosa stänkskydd, stänkskydd i trä, integrerade vitvaror, ljust trägolv och brunt golv

Gourmet Kitchen
Foto på ett avskilt, mycket stort medelhavsstil beige kök, med en undermonterad diskho, luckor med upphöjd panel, skåp i mörkt trä, marmorbänkskiva, beige stänkskydd, stänkskydd i marmor, rostfria vitvaror, travertin golv, flera köksöar och beiget golv
Foto på ett avskilt, mycket stort medelhavsstil beige kök, med en undermonterad diskho, luckor med upphöjd panel, skåp i mörkt trä, marmorbänkskiva, beige stänkskydd, stänkskydd i marmor, rostfria vitvaror, travertin golv, flera köksöar och beiget golv

Exempel på ett avskilt, stort klassiskt vit vitt u-kök, med en undermonterad diskho, släta luckor, skåp i slitet trä, bänkskiva i återvunnet glas, vitt stänkskydd, stänkskydd i keramik, rostfria vitvaror, ljust trägolv, en köksö och vitt golv

Inspiration för ett avskilt, stort lantligt grå grått l-kök, med en rustik diskho, skåp i shakerstil, vita skåp, granitbänkskiva, vitt stänkskydd, stänkskydd i porslinskakel, rostfria vitvaror, ljust trägolv, en köksö och beiget golv

Mediterranean home nestled into the native landscape in Northern California.
Exempel på ett stort, avskilt medelhavsstil grå grått l-kök, med klinkergolv i keramik, beiget golv, en rustik diskho, luckor med profilerade fronter, beige skåp, granitbänkskiva, beige stänkskydd, stänkskydd i terrakottakakel, rostfria vitvaror och en köksö
Exempel på ett stort, avskilt medelhavsstil grå grått l-kök, med klinkergolv i keramik, beiget golv, en rustik diskho, luckor med profilerade fronter, beige skåp, granitbänkskiva, beige stänkskydd, stänkskydd i terrakottakakel, rostfria vitvaror och en köksö

Idéer för ett avskilt, mycket stort klassiskt vit l-kök, med en undermonterad diskho, luckor med infälld panel, skåp i mellenmörkt trä, bänkskiva i kvarts, vitt stänkskydd, stänkskydd i sten, rostfria vitvaror, klinkergolv i porslin, flera köksöar och flerfärgat golv

Picture Perfect House
Inredning av ett klassiskt avskilt, mellanstort grå grått kök, med en rustik diskho, luckor med infälld panel, grå skåp, bänkskiva i kvartsit, grått stänkskydd, stänkskydd i sten, integrerade vitvaror, mellanmörkt trägolv, en köksö och brunt golv
Inredning av ett klassiskt avskilt, mellanstort grå grått kök, med en rustik diskho, luckor med infälld panel, grå skåp, bänkskiva i kvartsit, grått stänkskydd, stänkskydd i sten, integrerade vitvaror, mellanmörkt trägolv, en köksö och brunt golv

Picture Perfect House
Idéer för att renovera ett avskilt, mellanstort vintage grå grått l-kök, med en rustik diskho, luckor med infälld panel, grå skåp, bänkskiva i kvartsit, grått stänkskydd, stänkskydd i sten, mellanmörkt trägolv, en köksö, brunt golv och rostfria vitvaror
Idéer för att renovera ett avskilt, mellanstort vintage grå grått l-kök, med en rustik diskho, luckor med infälld panel, grå skåp, bänkskiva i kvartsit, grått stänkskydd, stänkskydd i sten, mellanmörkt trägolv, en köksö, brunt golv och rostfria vitvaror

Modern inredning av ett avskilt, stort brun brunt parallellkök, med en nedsänkt diskho, släta luckor, svarta skåp, träbänkskiva, grått stänkskydd, svarta vitvaror, klinkergolv i porslin, en köksö, beiget golv och glaspanel som stänkskydd
8 743 foton på avskilt kök
1