185 foton på avskilt kök
Sortera efter:
Budget
Sortera efter:Populärt i dag
1 - 20 av 185 foton

Andrew McKinney LED strip lighting is applied to the sides of cabinet behind the faceframe. This lights the entire cabinet and makes the cabinet glow.

Free ebook, Creating the Ideal Kitchen. DOWNLOAD NOW
This young family of four came in right after closing on their house and with a new baby on the way. Our goal was to complete the project prior to baby’s arrival so this project went on the expedite track. The beautiful 1920’s era brick home sits on a hill in a very picturesque neighborhood, so we were eager to give it the kitchen it deserves. The clients’ dream kitchen included pro-style appliances, a large island with seating for five and a kitchen that feels appropriate to the home’s era but that also is fresh and modern. They explicitly stated they did not want a “cookie cutter” design, so we took that to heart.
The key challenge was to fit in all of the items on their wish given the room’s constraints. We eliminated an existing breakfast area and bay window and incorporated that area into the kitchen. The bay window was bricked in, and to compensate for the loss of seating, we widened the opening between the kitchen and formal dining room for more of an open concept plan.
The ceiling in the original kitchen is about a foot lower than the rest of the house, and once it was determined that it was to hide pipes and other mechanicals, we reframed a large tray over the island and left the rest of the ceiling as is. Clad in walnut planks, the tray provides an interesting feature and ties in with the custom walnut and plaster hood.
The space feels modern yet appropriate to its Tudor roots. The room boasts large family friendly appliances, including a beverage center and cooktop/double oven combination. Soft white inset cabinets paired with a slate gray island provide a gentle backdrop to the multi-toned island top, a color echoed in the backsplash tile. The handmade subway tile has a textured pattern at the cooktop, and large pendant lights add more than a bit of drama to the room.
Designed by: Susan Klimala, CKD, CBD
Photography by: Mike Kaskel
For more information on kitchen and bath design ideas go to: www.kitchenstudio-ge.com
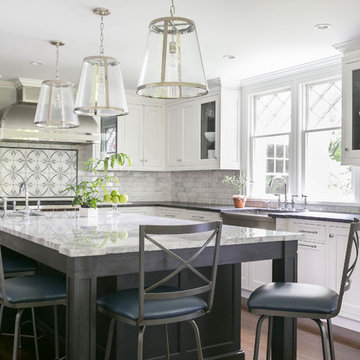
Idéer för att renovera ett avskilt, stort vintage l-kök, med en rustik diskho, luckor med infälld panel, vita skåp, bänkskiva i kvartsit, grått stänkskydd, stänkskydd i stenkakel, mörkt trägolv och en köksö
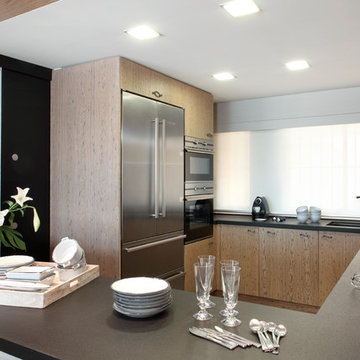
Jordi Miralles
Modern inredning av ett avskilt, mellanstort u-kök, med en undermonterad diskho, släta luckor, skåp i mellenmörkt trä, bänkskiva i koppar och rostfria vitvaror
Modern inredning av ett avskilt, mellanstort u-kök, med en undermonterad diskho, släta luckor, skåp i mellenmörkt trä, bänkskiva i koppar och rostfria vitvaror

This adorable beach cottage is in the heart of the village of La Jolla in San Diego. The goals were to brighten up the space and be the perfect beach get-away for the client whose permanent residence is in Arizona. Some of the ways we achieved the goals was to place an extra high custom board and batten in the great room and by refinishing the kitchen cabinets (which were in excellent shape) white. We created interest through extreme proportions and contrast. Though there are a lot of white elements, they are all offset by a smaller portion of very dark elements. We also played with texture and pattern through wallpaper, natural reclaimed wood elements and rugs. This was all kept in balance by using a simplified color palate minimal layering.
I am so grateful for this client as they were extremely trusting and open to ideas. To see what the space looked like before the remodel you can go to the gallery page of the website www.cmnaturaldesigns.com
Photography by: Chipper Hatter

Beauty in the Details
Project Details
Designer: Amy Van Wie
Cabinetry: Brookhaven I – Frameless Cabinetry
Wood: Maple
Finishes: Antique White on Perimeter; Distressed Black Espresso Glaze on Island
Door: Perimeter – Edgemont Recessed; Island – Edgemont Raised
Countertop: Grey Soapstone
Awards
2013 Parade of Homes, Pinnacle Homes-Best Kitchen
2013 NKBA Tri-State Award
Columbia Cabinets designed the cabinetry for this stunning home that was featured in the 2013 Parade of Homes and is a multi-award design winner. After the initial meet with the clients and Witt Construction, I began to think about how the space could work. The cabinets were crafted with Edgemont Recessed doors in maple with an antique white finish…a perfect selection for the kitchen’s traditional/coastal design. For countertop, I suggested modern grey soapstone. With a nod to today’s popular trend to mix and match finishes, the island was completed in a black espresso glaze distressed finish with maple Edgemont Raised doors. What really distinguishes this project is the attention to the details. Along the refrigerator wall, the shelf area has lowered seeded mullion glass cabinets and a valance. This created an airy, open look within the space. The bead board accents and corbels throughout the kitchen complete the design.
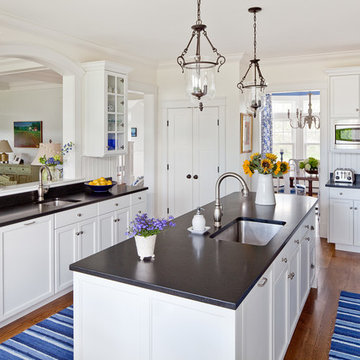
Irvin Serrano
Klassisk inredning av ett avskilt kök, med en undermonterad diskho, skåp i shakerstil, vita skåp och integrerade vitvaror
Klassisk inredning av ett avskilt kök, med en undermonterad diskho, skåp i shakerstil, vita skåp och integrerade vitvaror

Remodel by J.S. Brown & Co., Design by Monica Lewis, CMKBD, MCR, UDCP.
Photo Credit: Todd Yarrington.
Idéer för avskilda, mellanstora vintage l-kök, med skåp i shakerstil, vita skåp, vitt stänkskydd, stänkskydd i tunnelbanekakel, rostfria vitvaror, en undermonterad diskho, granitbänkskiva, mellanmörkt trägolv och en köksö
Idéer för avskilda, mellanstora vintage l-kök, med skåp i shakerstil, vita skåp, vitt stänkskydd, stänkskydd i tunnelbanekakel, rostfria vitvaror, en undermonterad diskho, granitbänkskiva, mellanmörkt trägolv och en köksö
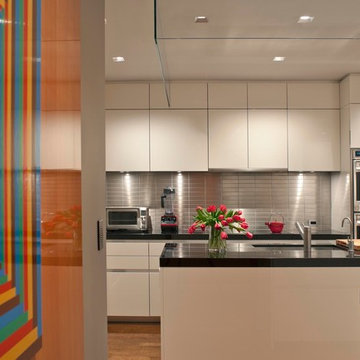
Durston Saylor
Foto på ett avskilt, mellanstort funkis svart u-kök, med släta luckor, stänkskydd med metallisk yta, stänkskydd i metallkakel, en undermonterad diskho, granitbänkskiva, rostfria vitvaror, mellanmörkt trägolv och en köksö
Foto på ett avskilt, mellanstort funkis svart u-kök, med släta luckor, stänkskydd med metallisk yta, stänkskydd i metallkakel, en undermonterad diskho, granitbänkskiva, rostfria vitvaror, mellanmörkt trägolv och en köksö
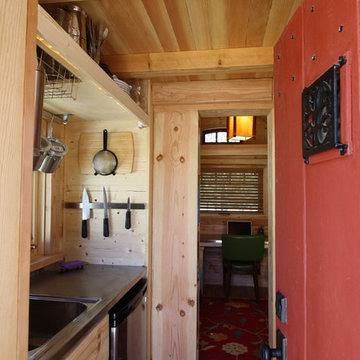
Inspiration för avskilda rustika kök, med en nedsänkt diskho, öppna hyllor och skåp i ljust trä

Idéer för att renovera ett avskilt vintage blå blått u-kök, med stänkskydd i tunnelbanekakel, en undermonterad diskho, luckor med infälld panel, vita skåp, marmorbänkskiva, grönt stänkskydd och färgglada vitvaror

This Denver ranch house was a traditional, 8’ ceiling ranch home when I first met my clients. With the help of an architect and a builder with an eye for detail, we completely transformed it into a Mid-Century Modern fantasy.
Photos by sara yoder

Roehner + Ryan
Bild på ett avskilt, stort amerikanskt brun brunt l-kök, med en undermonterad diskho, granitbänkskiva, brunt stänkskydd, rostfria vitvaror, klinkergolv i keramik, en köksö, brunt golv, luckor med infälld panel, stänkskydd i tunnelbanekakel och skåp i mörkt trä
Bild på ett avskilt, stort amerikanskt brun brunt l-kök, med en undermonterad diskho, granitbänkskiva, brunt stänkskydd, rostfria vitvaror, klinkergolv i keramik, en köksö, brunt golv, luckor med infälld panel, stänkskydd i tunnelbanekakel och skåp i mörkt trä
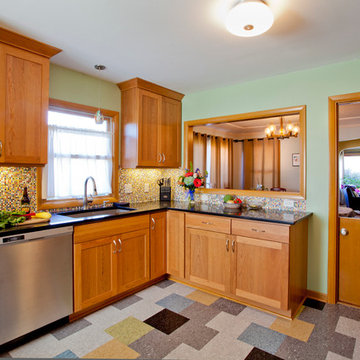
The kitchen of this inner southeast home needed a fresh update with splashes of color and modern amenities to reflect its hip owners. The cherry cabinets are from DeWils, with a light stain and black quartz countertops. We designed a cool Azrock vinyl tile floor pattern using 6 different colors, which plays off of the multicolored micro-tile mosaic backsplash. We created a new pass-through opening, and cut the adjacent door in half, joining the kitchen space with the dining room and front area of the home. Photo By Nicks Photo Design
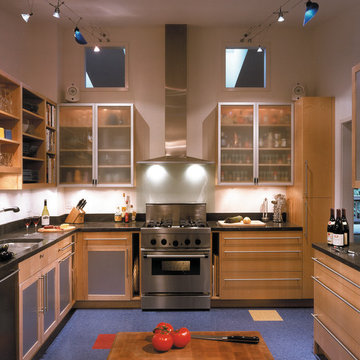
WELL-EQUIPPED. A vaulted ceiling and cutouts in the wall between the kitchen and family room make the kitchen feel lighter and brighter. Slots flanking the stove create handy storage for pizza stones and cookie sheets. Pots and pans are stowed in deep, view at-a-glance drawers. And the long stainless steel drawer handles double as drying racks for fresh pasta.
Photography by Maxwell MacKenzie
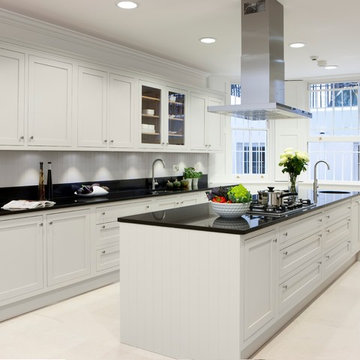
Foto på ett avskilt, mellanstort vintage kök, med skåp i shakerstil, granitbänkskiva, vitt stänkskydd, rostfria vitvaror och en köksö
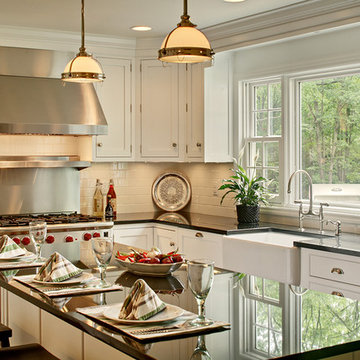
Andy Colannino, CKD, Vinny Colannino and Joanne de la Torre of Modern Millwork Kitchen & Bath Studio
Photo by: Wing Wong
Bild på ett avskilt, stort vintage u-kök, med en rustik diskho, vita skåp, vitt stänkskydd, stänkskydd i tunnelbanekakel, granitbänkskiva, rostfria vitvaror, mellanmörkt trägolv, en köksö, skåp i shakerstil och brunt golv
Bild på ett avskilt, stort vintage u-kök, med en rustik diskho, vita skåp, vitt stänkskydd, stänkskydd i tunnelbanekakel, granitbänkskiva, rostfria vitvaror, mellanmörkt trägolv, en köksö, skåp i shakerstil och brunt golv
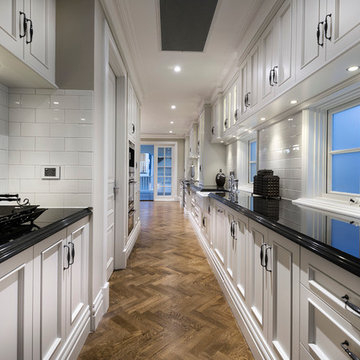
Idéer för ett avskilt klassiskt parallellkök, med en rustik diskho, luckor med infälld panel, vita skåp, vitt stänkskydd, stänkskydd i tunnelbanekakel och rostfria vitvaror

Architecture & Interior Design: David Heide Design Studio -- Photos: Susan Gilmore Photography
Foto på ett avskilt rustikt parallellkök, med luckor med glaspanel, skåp i mellenmörkt trä, grönt stänkskydd, stänkskydd i keramik och en köksö
Foto på ett avskilt rustikt parallellkök, med luckor med glaspanel, skåp i mellenmörkt trä, grönt stänkskydd, stänkskydd i keramik och en köksö

Existing 100 year old Arts and Crafts home. Kitchen space was completely gutted down to framing. In floor heat, chefs stove, custom site-built cabinetry and soapstone countertops bring kitchen up to date.
Designed by Jean Rehkamp and Ryan Lawinger of Rehkamp Larson Architects.
Greg Page Photography
185 foton på avskilt kök
1