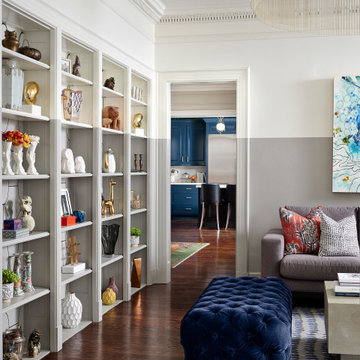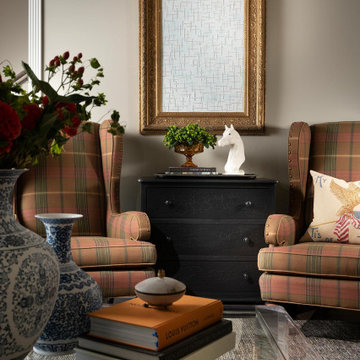893 foton på avskilt sällskapsrum
Sortera efter:
Budget
Sortera efter:Populärt i dag
1 - 20 av 893 foton

Inredning av ett modernt stort avskilt allrum, med vita väggar, mellanmörkt trägolv, en standard öppen spis, en inbyggd mediavägg och brunt golv

The original wood paneling and coffered ceiling in the living room was gorgeous, but the hero of the room was the brass and glass light fixture that the previous owner installed. We created a seating area around it with comfy chairs perfectly placed for conversation. Being eco-minded in our approach, we love to re-use items whenever possible. The nesting tables and pale blue storage cabinet are from our client’s previous home, which we also had the privilege to decorate. We supplemented these existing pieces with a new rug, pillow and throw blanket to infuse the space with personality and link the colors of the room together.

Steve Henke
Bild på ett mellanstort vintage separat vardagsrum, med ett finrum, beige väggar, ljust trägolv, en standard öppen spis och en spiselkrans i sten
Bild på ett mellanstort vintage separat vardagsrum, med ett finrum, beige väggar, ljust trägolv, en standard öppen spis och en spiselkrans i sten

Updated living room with white natural stone full-wall fireplace, custom floating mantel, greige built-ins with inset doors and drawers, locally sourced artwork above the mantel, coffered ceilings and refinished hardwood floors in the Ballantyne Country Club neighborhood of Charlotte, NC

We updated this century-old iconic Edwardian San Francisco home to meet the homeowners' modern-day requirements while still retaining the original charm and architecture. The color palette was earthy and warm to play nicely with the warm wood tones found in the original wood floors, trim, doors and casework.

This Edwardian house in Redland has been refurbished from top to bottom. The 1970s decor has been replaced with a contemporary and slightly eclectic design concept. The front living room had to be completely rebuilt as the existing layout included a garage. Wall panelling has been added to the walls and the walls have been painted in Farrow and Ball Studio Green to create a timeless yes mysterious atmosphere. The false ceiling has been removed to reveal the original ceiling pattern which has been painted with gold paint. All sash windows have been replaced with timber double glazed sash windows.
An in built media wall complements the wall panelling.
The interior design is by Ivywell Interiors.

We were very fortunate to collaborate with Janice who runs the Instagram account @ourhomeonthefold. Janice was on the look out for a new media wall fire and we provided our NERO 1500 1.5m wide electric fire with our REAL log fuel bed. Her husband got to work and but their own customer media wall to suit their space.

A private reading and music room off the grand hallway creates a secluded and quite nook for members of a busy family
Inredning av ett stort separat vardagsrum, med ett bibliotek, gröna väggar, mörkt trägolv, en öppen hörnspis, en spiselkrans i tegelsten och brunt golv
Inredning av ett stort separat vardagsrum, med ett bibliotek, gröna väggar, mörkt trägolv, en öppen hörnspis, en spiselkrans i tegelsten och brunt golv

Foto på ett vintage separat vardagsrum, med ett musikrum, grå väggar, mörkt trägolv, en standard öppen spis och brunt golv

The living room at our Crouch End apartment project, creating a chic, cosy space to relax and entertain. A soft powder blue adorns the walls in a room that is flooded with natural light. Brass clad shelves bring a considered attention to detail, with contemporary fixtures contrasted with a traditional sofa shape.

A cozy fireside space made for conversation and entertaining.
Klassisk inredning av ett mellanstort separat vardagsrum, med grå väggar, en standard öppen spis och en spiselkrans i tegelsten
Klassisk inredning av ett mellanstort separat vardagsrum, med grå väggar, en standard öppen spis och en spiselkrans i tegelsten
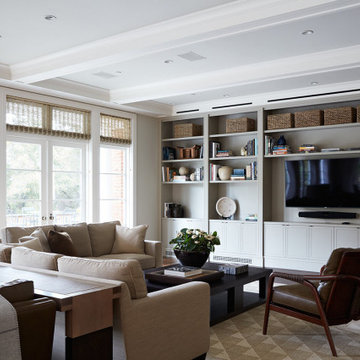
Complete remodel of kitchen, bathrooms, closets, and partial remodel of some common areas. Work included extensive stone, casework, light and plumbing fixtures installations, AV upgrades, and refinishing throughout. Includes seven bedrooms, seven full baths, two half-baths, conservatory, library, basement with wine cellar, pool house and pool, garden house, and play structure.
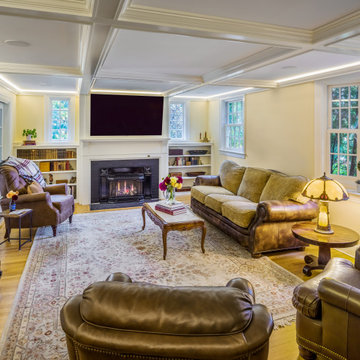
A beautiful living room with coffered ceilings and cove lighting. Photography by Aaron Usher. Styling by Site Styling. Instagram @redhousedesignbuild
Inspiration för ett mellanstort vintage separat vardagsrum, med beige väggar, mellanmörkt trägolv, en standard öppen spis, en spiselkrans i sten, en väggmonterad TV och brunt golv
Inspiration för ett mellanstort vintage separat vardagsrum, med beige väggar, mellanmörkt trägolv, en standard öppen spis, en spiselkrans i sten, en väggmonterad TV och brunt golv
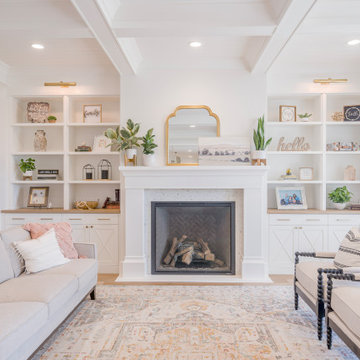
Foto på ett vintage separat vardagsrum, med ett finrum, vita väggar, mellanmörkt trägolv, en standard öppen spis, en spiselkrans i sten och brunt golv

See https://blackandmilk.co.uk/interior-design-portfolio/ for more details.

Remodeling
Exempel på ett mellanstort separat vardagsrum, med ett finrum, grå väggar, korkgolv, en standard öppen spis, en spiselkrans i tegelsten och grått golv
Exempel på ett mellanstort separat vardagsrum, med ett finrum, grå väggar, korkgolv, en standard öppen spis, en spiselkrans i tegelsten och grått golv

Inspiration för ett stort vintage separat vardagsrum, med ett finrum, vita väggar, ljust trägolv och flerfärgat golv

Exempel på ett mellanstort modernt separat vardagsrum, med ett finrum, vita väggar, mellanmörkt trägolv, en standard öppen spis, en spiselkrans i sten, en inbyggd mediavägg och beiget golv
893 foton på avskilt sällskapsrum
1




