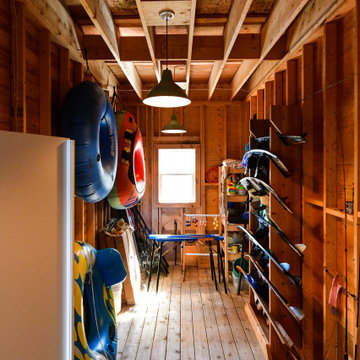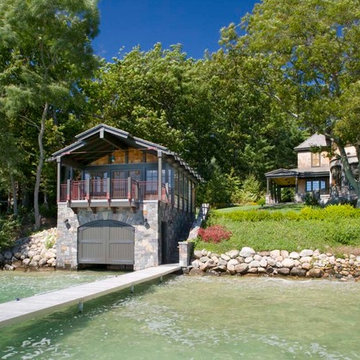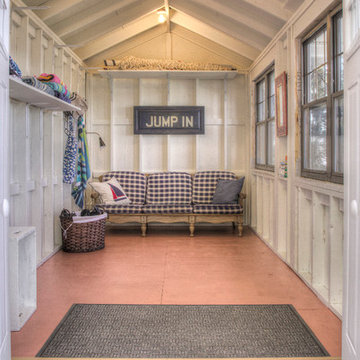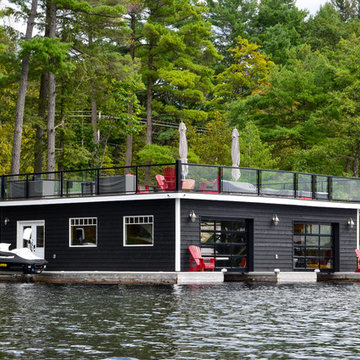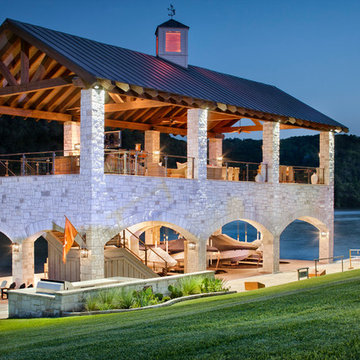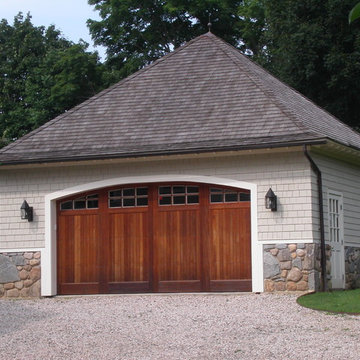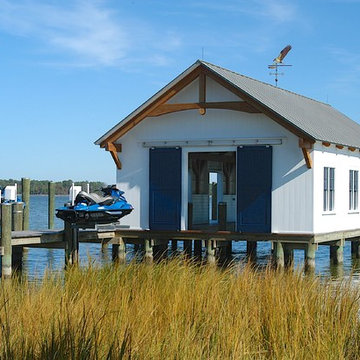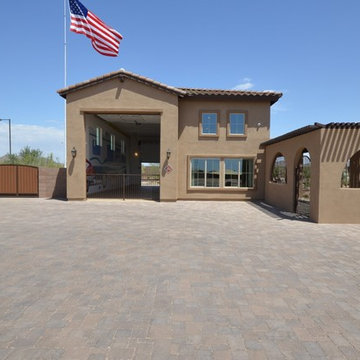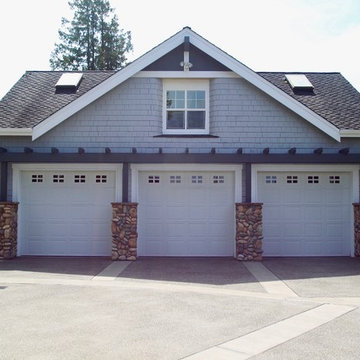212 foton på båthus
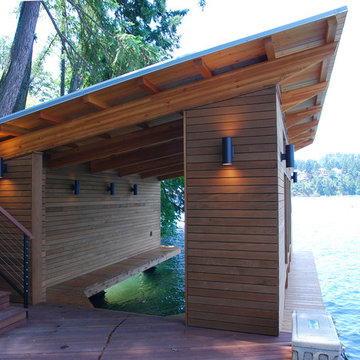
Lake Oswego boathouse in Lake Oswego, Oregon by Integrate Architecture & Planning, p.c.
Idéer för att renovera ett litet funkis fristående enbils båthus
Idéer för att renovera ett litet funkis fristående enbils båthus
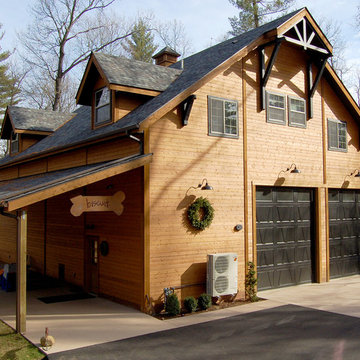
The owners of this massive Coach House shop approached Barn Pros with a challenge: they needed versatile, and large, storage space for golfing equipment plus a full apartment for family gatherings and guests. The solution was our Coach House model. Designed on a 14’ x 14’ grid with a sidewall that measures 18’, there’s a total of 3,920 sq. ft. in this 56’ x 42’ building. The standard model is offered as a storage building with a 2/3 loft (28’ x 56’). Apartment packages are available, though not included in the base model.
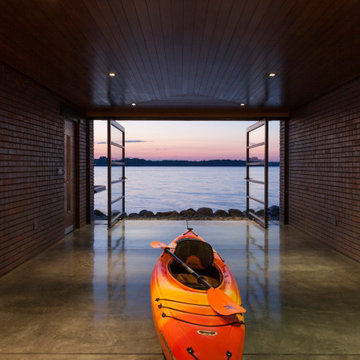
A tea pot, being a vessel, is defined by the space it contains, it is not the tea pot that is important, but the space.
Crispin Sartwell
Located on a lake outside of Milwaukee, the Vessel House is the culmination of an intense 5 year collaboration with our client and multiple local craftsmen focused on the creation of a modern analogue to the Usonian Home.
As with most residential work, this home is a direct reflection of it’s owner, a highly educated art collector with a passion for music, fine furniture, and architecture. His interest in authenticity drove the material selections such as masonry, copper, and white oak, as well as the need for traditional methods of construction.
The initial diagram of the house involved a collection of embedded walls that emerge from the site and create spaces between them, which are covered with a series of floating rooves. The windows provide natural light on three sides of the house as a band of clerestories, transforming to a floor to ceiling ribbon of glass on the lakeside.
The Vessel House functions as a gallery for the owner’s art, motorcycles, Tiffany lamps, and vintage musical instruments – offering spaces to exhibit, store, and listen. These gallery nodes overlap with the typical house program of kitchen, dining, living, and bedroom, creating dynamic zones of transition and rooms that serve dual purposes allowing guests to relax in a museum setting.
Through it’s materiality, connection to nature, and open planning, the Vessel House continues many of the Usonian principles Wright advocated for.
Overview
Oconomowoc, WI
Completion Date
August 2015
Services
Architecture, Interior Design, Landscape Architecture
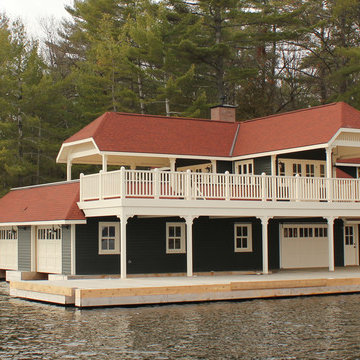
Muskoka Lakes Boathouse designed to compliment existing century building on site.
In House
Inspiration för stora klassiska båthus
Inspiration för stora klassiska båthus
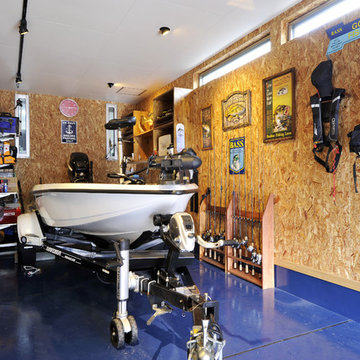
間口約3m、奥行き約11mのガレージスペース。自動車も2台駐車可能な大空間。廊下側にもガラスが入りさらなる開放感を実現。
Foto på ett lantligt båthus
Foto på ett lantligt båthus
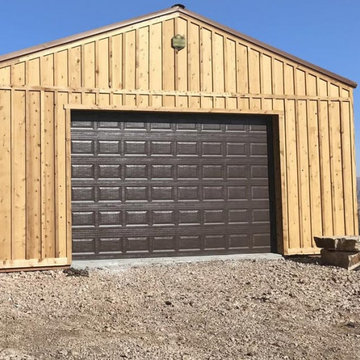
Cedar Wrapped garage with wood frame
Inspiration för mellanstora rustika fristående enbils båthus
Inspiration för mellanstora rustika fristående enbils båthus
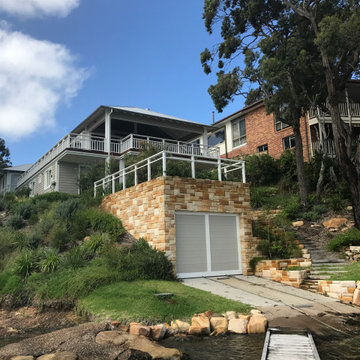
This custom garage door was designed with cut outs in the bottom panel to allow for boat ramp trackwork, making it easier to secure your boat or jetski. Positioned at the rear of the house, and right on the water, we can't think of a better use of this space!
The panel door is a light grey, with white trimming to match the fencing as well as the windows and other external features of the home.
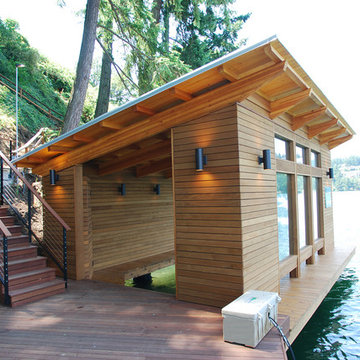
Lake Oswego boathouse in Lake Oswego, Oregon by Integrate Architecture & Planning, p.c.
Inspiration för ett litet funkis fristående enbils båthus
Inspiration för ett litet funkis fristående enbils båthus
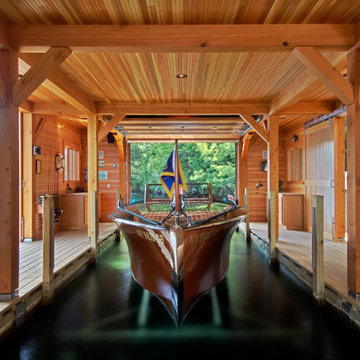
Randall Perry Photography. Balzer Hodge Tuck Architects Saratoga Springs NY
Inspiration för ett rustikt båthus
Inspiration för ett rustikt båthus
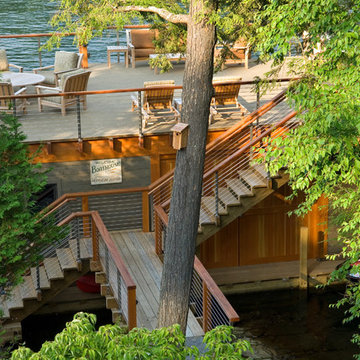
The boat house doubles as a large deck with ample living and entertaining space on the water.
Inspiration för klassiska båthus
Inspiration för klassiska båthus
212 foton på båthus
2
