Sortera efter:
Budget
Sortera efter:Populärt i dag
81 - 100 av 27 843 foton
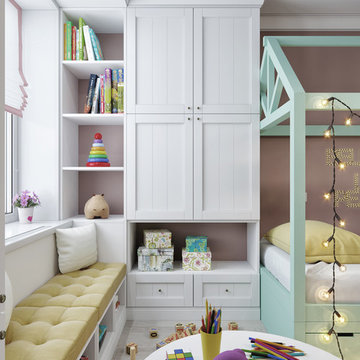
Idéer för ett litet skandinaviskt barnrum kombinerat med sovrum och för 4-10-åringar, med beige väggar, ljust trägolv och beiget golv
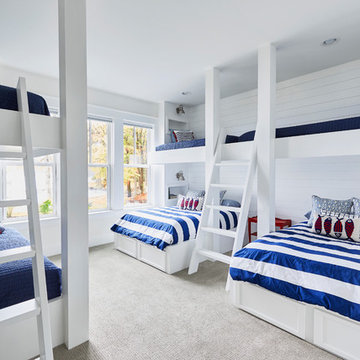
Sean Costello
Inspiration för ett maritimt könsneutralt barnrum kombinerat med sovrum och för 4-10-åringar, med vita väggar, heltäckningsmatta och grått golv
Inspiration för ett maritimt könsneutralt barnrum kombinerat med sovrum och för 4-10-åringar, med vita väggar, heltäckningsmatta och grått golv
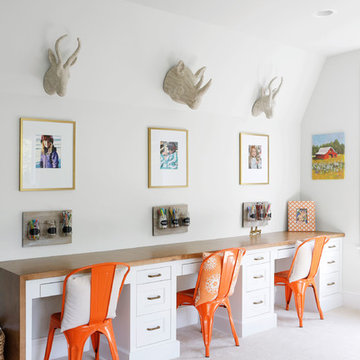
Paige Rumore
Inspiration för ett vintage könsneutralt barnrum kombinerat med skrivbord och för 4-10-åringar, med vita väggar, heltäckningsmatta och beiget golv
Inspiration för ett vintage könsneutralt barnrum kombinerat med skrivbord och för 4-10-åringar, med vita väggar, heltäckningsmatta och beiget golv

Rob Karosis Photography
Foto på ett litet amerikanskt könsneutralt barnrum kombinerat med sovrum och för 4-10-åringar, med vita väggar, heltäckningsmatta och beiget golv
Foto på ett litet amerikanskt könsneutralt barnrum kombinerat med sovrum och för 4-10-åringar, med vita väggar, heltäckningsmatta och beiget golv

Alise O'Brien
Idéer för stora vintage pojkrum kombinerat med sovrum och för 4-10-åringar, med vita väggar, mellanmörkt trägolv och brunt golv
Idéer för stora vintage pojkrum kombinerat med sovrum och för 4-10-åringar, med vita väggar, mellanmörkt trägolv och brunt golv
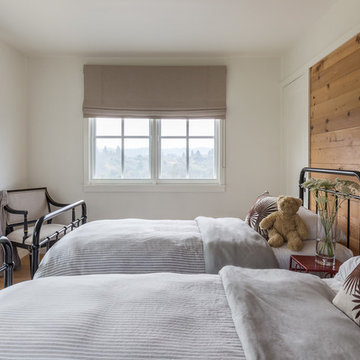
Photography by David Duncan Livingston
Bild på ett lantligt barnrum kombinerat med sovrum och för 4-10-åringar, med vita väggar
Bild på ett lantligt barnrum kombinerat med sovrum och för 4-10-åringar, med vita väggar
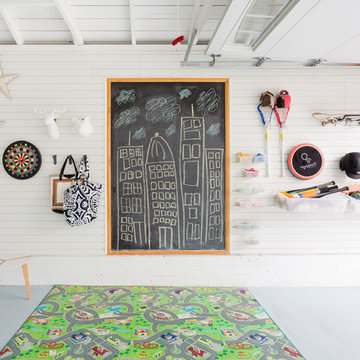
Inspiration för ett vintage könsneutralt barnrum kombinerat med lekrum och för 4-10-åringar, med vita väggar och betonggolv
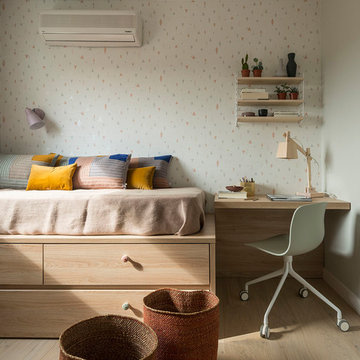
Proyecto realizado por Meritxell Ribé - The Room Studio
Construcción: The Room Work
Fotografías: Mauricio Fuertes
Inredning av ett maritimt mellanstort flickrum kombinerat med sovrum och för 4-10-åringar, med beige väggar, ljust trägolv och brunt golv
Inredning av ett maritimt mellanstort flickrum kombinerat med sovrum och för 4-10-åringar, med beige väggar, ljust trägolv och brunt golv
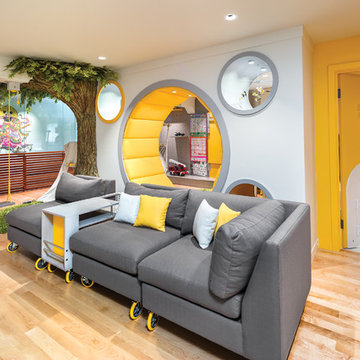
THEME This room is dedicated to supporting and encouraging the young artist in art and music. From the hand-painted instruments decorating the music corner to
the dedicated foldaway art table, every space is tailored to the creative spirit, offering a place to be inspired, a nook to relax or a corner to practice. This environment
radiates energy from the ground up, showering the room in natural, vibrant color.
FOCUS A majestic, floor-to-ceiling tree anchors the space, boldly transporting the beauty of nature into the house--along with the fun of swinging from a tree branch,
pitching a tent or reading under the beautiful canopy. The tree shares pride of place with a unique, retroinspired
room divider housing a colorful padded nook perfect for
reading, watching television or just relaxing.
STORAGE Multiple storage options are integrated to accommodate the family’s eclectic interests and
varied needs. From hidden cabinets in the floor to movable shelves and storage bins, there is room
for everything. The two wardrobes provide generous storage capacity without taking up valuable floor
space, and readily open up to sweep toys out of sight. The myWall® panels accommodate various shelving options and bins that can all be repositioned as needed. Additional storage and display options are strategically
provided around the room to store sheet music or display art projects on any of three magnetic panels.
GROWTH While the young artist experiments with media or music, he can also adapt this space to complement his experiences. The myWall® panels promote easy transformation and expansion, offer unlimited options, and keep shelving at an optimum height as he grows. All the furniture rolls on casters so the room can sustain the
action during a play date or be completely re-imagined if the family wants a makeover.
SAFETY The elements in this large open space are all designed to enfold a young boy in a playful, creative and safe place. The modular components on the myWall® panels are all locked securely in place no matter what they store. The custom drop-down table includes two safety latches to prevent unintentional opening. The floor drop doors are all equipped with slow glide closing hinges so no fingers will be trapped.
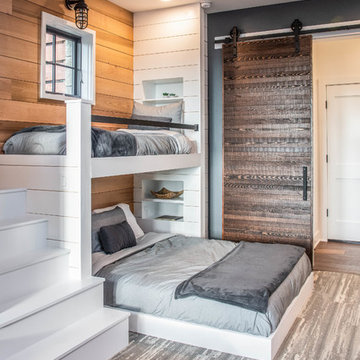
Idéer för ett stort modernt könsneutralt barnrum kombinerat med sovrum och för 4-10-åringar, med bruna väggar, heltäckningsmatta och grått golv
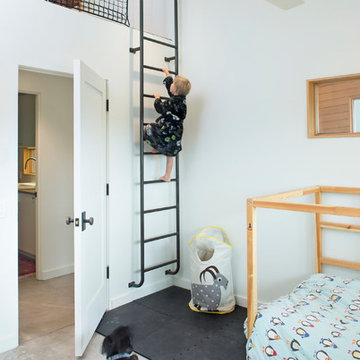
Brent Moss
Inredning av ett modernt pojkrum kombinerat med lekrum och för 4-10-åringar, med vita väggar, betonggolv och grått golv
Inredning av ett modernt pojkrum kombinerat med lekrum och för 4-10-åringar, med vita väggar, betonggolv och grått golv
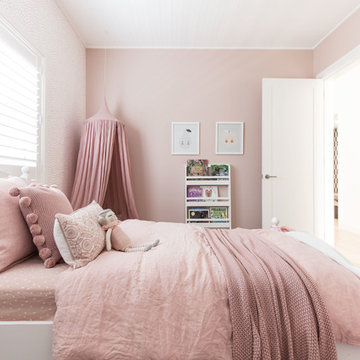
Bild på ett mellanstort vintage flickrum kombinerat med sovrum och för 4-10-åringar, med rosa väggar, heltäckningsmatta och beiget golv
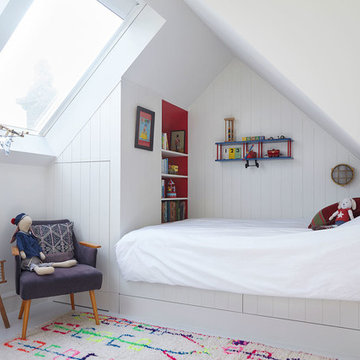
Hillersdon Avenue is a magnificent article 2 protected house built in 1899.
Our brief was to extend and remodel the house to better suit a modern family and their needs, without destroying the architectural heritage of the property. From the outset our approach was to extend the space within the existing volume rather than extend the property outside its intended boundaries. It was our central aim to make our interventions appear as if they had always been part of the house.
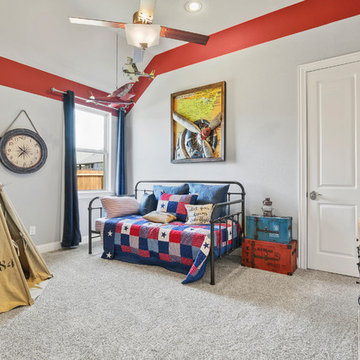
Inspiration för stora moderna könsneutrala barnrum kombinerat med sovrum och för 4-10-åringar, med grå väggar, heltäckningsmatta och beiget golv
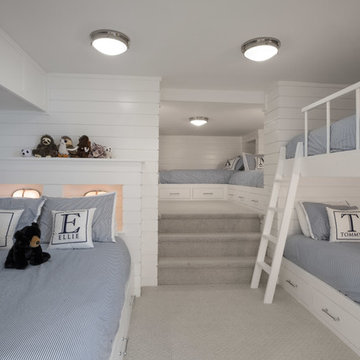
Inredning av ett klassiskt mellanstort könsneutralt barnrum kombinerat med sovrum och för 4-10-åringar, med vita väggar, heltäckningsmatta och beiget golv
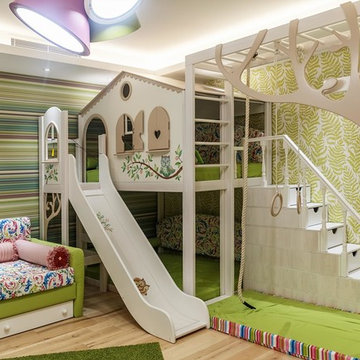
Дизайнер Пограницкая Мария
Фотограф Блинова Мария
Inspiration för stora moderna flickrum kombinerat med lekrum och för 4-10-åringar, med gröna väggar, beiget golv och ljust trägolv
Inspiration för stora moderna flickrum kombinerat med lekrum och för 4-10-åringar, med gröna väggar, beiget golv och ljust trägolv
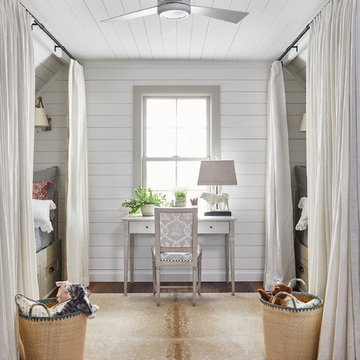
Inredning av ett maritimt mellanstort flickrum kombinerat med sovrum och för 4-10-åringar, med vita väggar, mellanmörkt trägolv och brunt golv
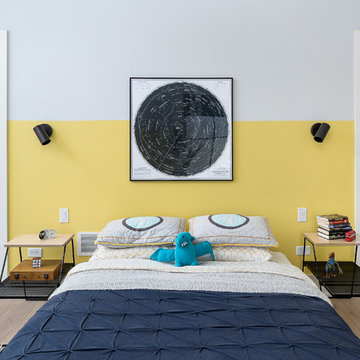
Picture Perfect House
Idéer för att renovera ett funkis pojkrum kombinerat med sovrum och för 4-10-åringar, med mellanmörkt trägolv och beiget golv
Idéer för att renovera ett funkis pojkrum kombinerat med sovrum och för 4-10-åringar, med mellanmörkt trägolv och beiget golv
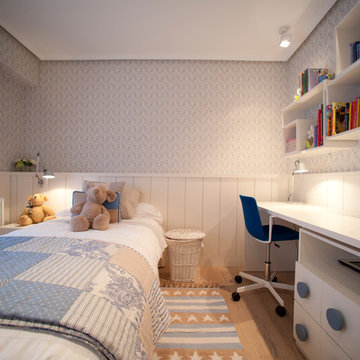
Proyecto y dirección de obra Sube Interiorismo (www.subeinteriorismo.com) Fotografía Elker Azqueta
Inredning av ett klassiskt stort flickrum kombinerat med sovrum och för 4-10-åringar, med mellanmörkt trägolv, beiget golv och flerfärgade väggar
Inredning av ett klassiskt stort flickrum kombinerat med sovrum och för 4-10-åringar, med mellanmörkt trägolv, beiget golv och flerfärgade väggar
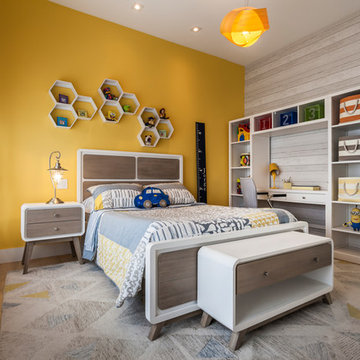
Emilio Collavino
Inspiration för ett mellanstort funkis pojkrum kombinerat med sovrum och för 4-10-åringar, med plywoodgolv och gula väggar
Inspiration för ett mellanstort funkis pojkrum kombinerat med sovrum och för 4-10-åringar, med plywoodgolv och gula väggar
27 843 foton på baby- och barnrum för 4-10-åringar
5

