Sortera efter:
Budget
Sortera efter:Populärt i dag
1 - 20 av 1 824 foton
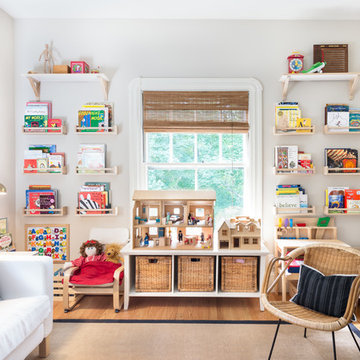
Photo: Danielle Sykes © 2016 Houzz
Inspiration för lantliga flickrum kombinerat med lekrum och för 4-10-åringar, med mellanmörkt trägolv och vita väggar
Inspiration för lantliga flickrum kombinerat med lekrum och för 4-10-åringar, med mellanmörkt trägolv och vita väggar
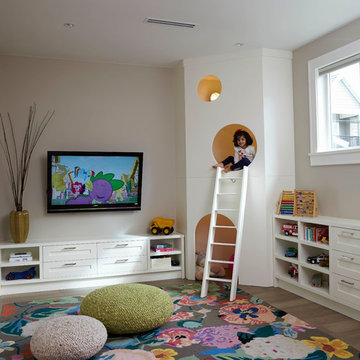
Makito Inomata Photography
Inspiration för klassiska flickrum kombinerat med lekrum, med grå väggar och mellanmörkt trägolv
Inspiration för klassiska flickrum kombinerat med lekrum, med grå väggar och mellanmörkt trägolv
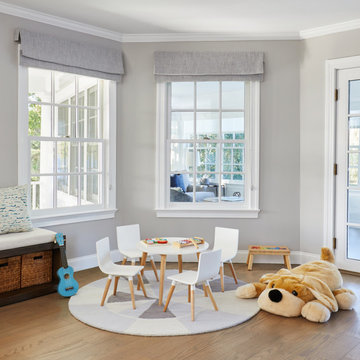
This three-story Westhampton Beach home designed for family get-togethers features a large entry and open-plan kitchen, dining, and living room. The kitchen was gut-renovated to merge seamlessly with the living room. For worry-free entertaining and clean-up, we used lots of performance fabrics and refinished the existing hardwood floors with a custom greige stain. A palette of blues, creams, and grays, with a touch of yellow, is complemented by natural materials like wicker and wood. The elegant furniture, striking decor, and statement lighting create a light and airy interior that is both sophisticated and welcoming, for beach living at its best, without the fuss!
---
Our interior design service area is all of New York City including the Upper East Side and Upper West Side, as well as the Hamptons, Scarsdale, Mamaroneck, Rye, Rye City, Edgemont, Harrison, Bronxville, and Greenwich CT.
For more about Darci Hether, see here: https://darcihether.com/
To learn more about this project, see here:
https://darcihether.com/portfolio/westhampton-beach-home-for-gatherings/
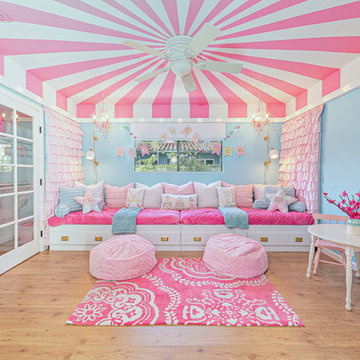
This industrial chic open floor plan home in Pasadena's coveted Historic Highlands was given a complete modern farmhouse makeover with shiplap siding, wide planked floors and barn doors. No detail was overlooked by the interior designer home owner. Welcome guests into the vaulted ceiling great room as you gather your friends and family at the 10' farmhouse table after some community cooking in this entertainer's dream kitchen. The 14' island peninsula, individual fridge and freezers, induction cooktop, double ovens, 3 sinks, 2 dishwashers, butler's pantry with yet another sink, and hands free trash receptacle make prep and cleanup a breeze. Stroll down 2 blocks to local shops like Millie's, Be Pilates, and Lark Cake Shop, grabbing a latte from Lavender & Honey. Then walk back to enjoy some apple pie and lemonade from your own fruit trees on your charming 40' porch as you unwind on the porch swing smelling the lavender and rosemary in your newly landscaped yards and waving to the friendly neighbors in this last remaining Norman Rockwell neighborhood. End your day in the polished nickel master bath, relaxing in the wet room with a steam shower and soak in the Jason Microsilk tub. This is modern farmhouse living at its best. Welcome home!
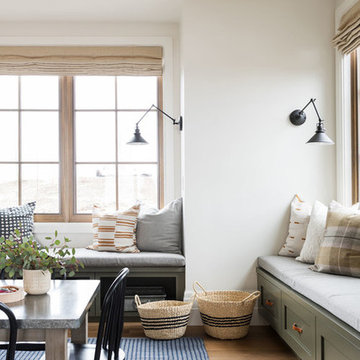
Inredning av ett klassiskt stort könsneutralt barnrum kombinerat med lekrum, med vita väggar, mellanmörkt trägolv och brunt golv
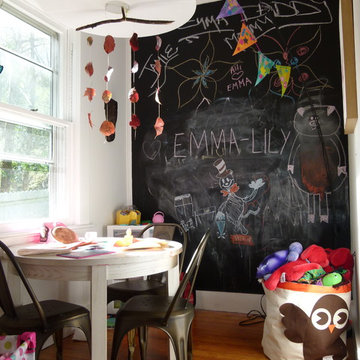
Foto på ett mellanstort vintage könsneutralt småbarnsrum kombinerat med lekrum, med flerfärgade väggar, mellanmörkt trägolv och brunt golv

Robert Brewster, Warren Jagger Photography
Inspiration för ett lantligt barnrum kombinerat med lekrum, med mellanmörkt trägolv och brunt golv
Inspiration för ett lantligt barnrum kombinerat med lekrum, med mellanmörkt trägolv och brunt golv

We took this unfinished attic and turned it into a master suite full of whimsical touches. There is a round Hobbit Hole door that leads to a play room for the kids, a rope swing and 2 secret bookcases that are opened when you pull the secret Harry Potter books.
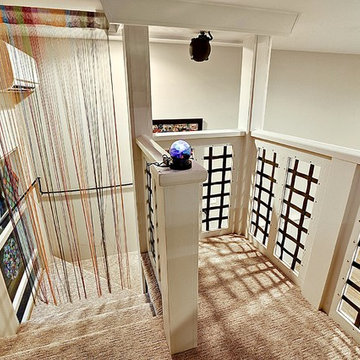
This is a sensory room built for a child that we recently worked with. This room allowed for them to have a safe and fun place to spend their time. Not only safe and fun, but beautiful! With a hideaway bunk, place to eat, place to watch TV, gaming stations, a bathroom, and anything you'd possibly need to have a blissful day.
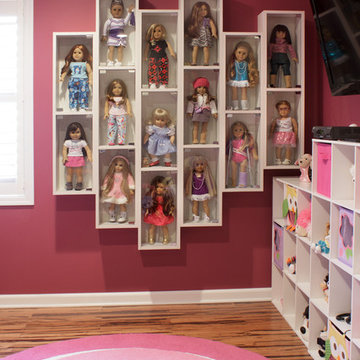
Wall mounted display cases allow you to customize and configure your American Girl® doll collection to accommodate any number of dolls.
Kara Lashuay
Idéer för mellanstora funkis flickrum kombinerat med lekrum och för 4-10-åringar, med rosa väggar och mellanmörkt trägolv
Idéer för mellanstora funkis flickrum kombinerat med lekrum och för 4-10-åringar, med rosa väggar och mellanmörkt trägolv
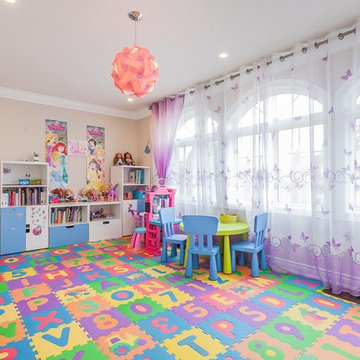
Foto på ett stort funkis könsneutralt småbarnsrum kombinerat med lekrum, med beige väggar och mellanmörkt trägolv
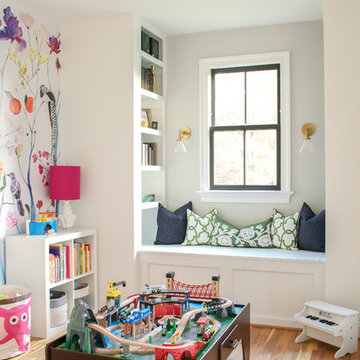
Idéer för att renovera ett vintage könsneutralt småbarnsrum kombinerat med lekrum, med flerfärgade väggar och mellanmörkt trägolv
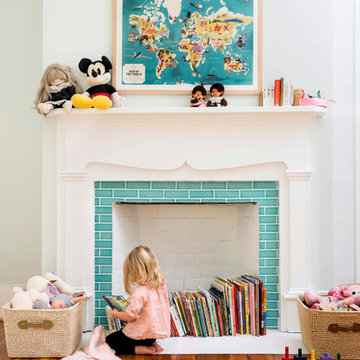
Lissa Gotwals Photography
Idéer för vintage könsneutrala barnrum kombinerat med lekrum, med vita väggar och mellanmörkt trägolv
Idéer för vintage könsneutrala barnrum kombinerat med lekrum, med vita väggar och mellanmörkt trägolv
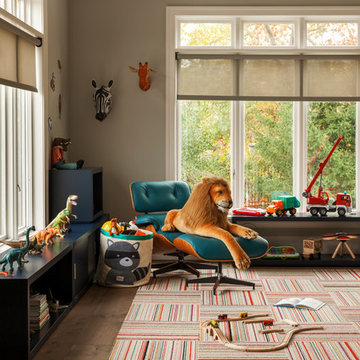
Jason Varney
Idéer för ett klassiskt könsneutralt barnrum kombinerat med lekrum, med grå väggar och mellanmörkt trägolv
Idéer för ett klassiskt könsneutralt barnrum kombinerat med lekrum, med grå väggar och mellanmörkt trägolv
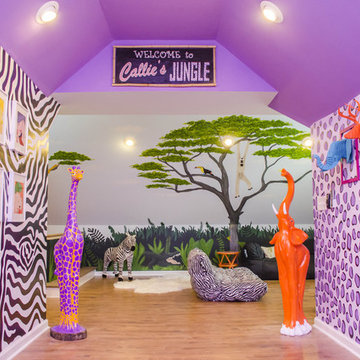
Laurie Hucks
Foto på ett stort tropiskt könsneutralt barnrum kombinerat med lekrum, med flerfärgade väggar och mellanmörkt trägolv
Foto på ett stort tropiskt könsneutralt barnrum kombinerat med lekrum, med flerfärgade väggar och mellanmörkt trägolv
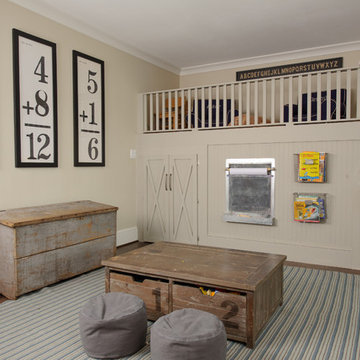
Inspiration för ett vintage könsneutralt barnrum kombinerat med lekrum, med beige väggar och mellanmörkt trägolv
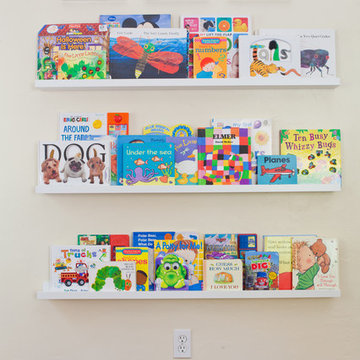
This home showcases a joyful palette with printed upholstery, bright pops of color, and unexpected design elements. It's all about balancing style with functionality as each piece of decor serves an aesthetic and practical purpose.
---
Project designed by Pasadena interior design studio Amy Peltier Interior Design & Home. They serve Pasadena, Bradbury, South Pasadena, San Marino, La Canada Flintridge, Altadena, Monrovia, Sierra Madre, Los Angeles, as well as surrounding areas.
For more about Amy Peltier Interior Design & Home, click here: https://peltierinteriors.com/
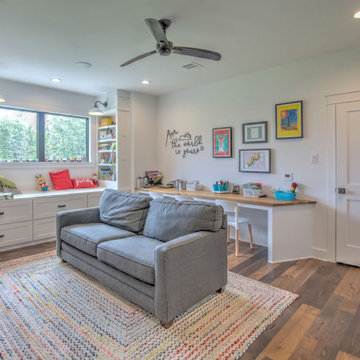
Idéer för ett stort lantligt könsneutralt barnrum kombinerat med lekrum, med vita väggar, mellanmörkt trägolv och brunt golv
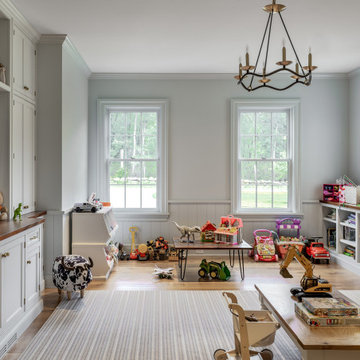
Nursery
Idéer för att renovera ett stort vintage barnrum kombinerat med lekrum, med grå väggar, mellanmörkt trägolv och beiget golv
Idéer för att renovera ett stort vintage barnrum kombinerat med lekrum, med grå väggar, mellanmörkt trägolv och beiget golv
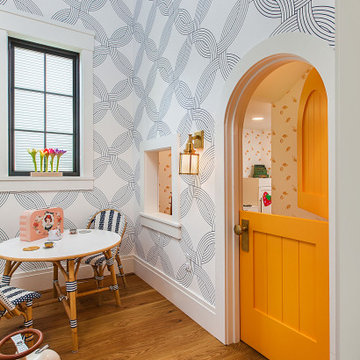
Children's playroom with miniature-sized door to a play area under the stairs
Exempel på ett stort maritimt könsneutralt barnrum kombinerat med lekrum, med vita väggar och mellanmörkt trägolv
Exempel på ett stort maritimt könsneutralt barnrum kombinerat med lekrum, med vita väggar och mellanmörkt trägolv
1 824 foton på baby- och barnrum kombinerat med lekrum, med mellanmörkt trägolv
1

